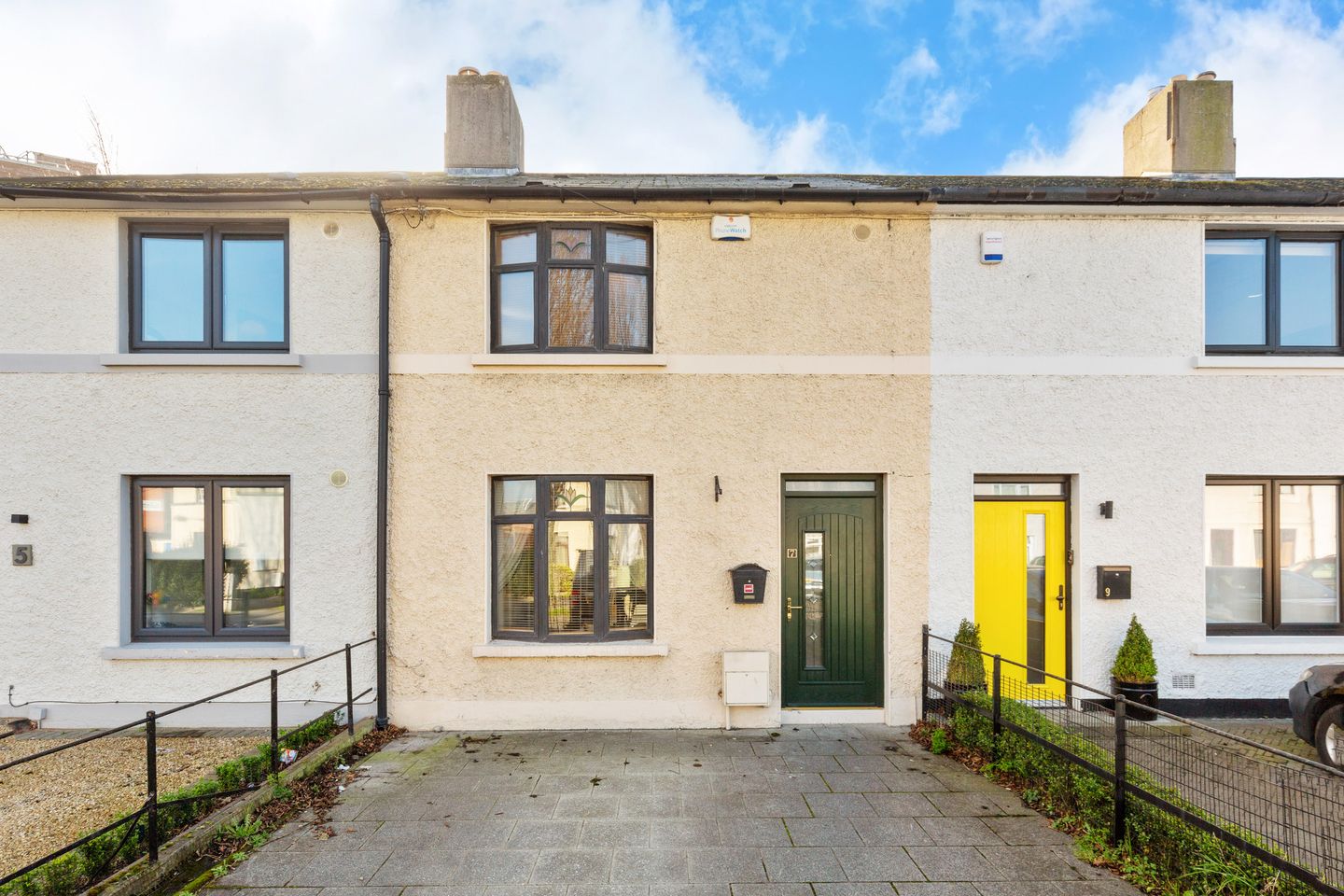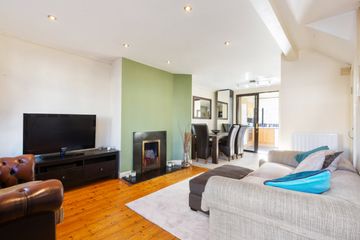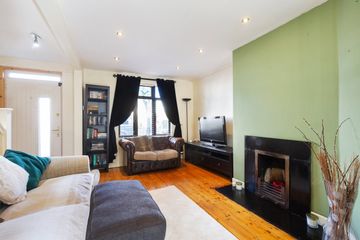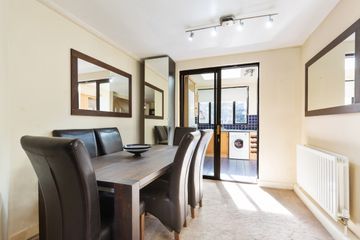


+8

12
7 Loreto Road, Maryland, Dublin 8, D08K0Y0
€450,000
SALE AGREED3 Bed
1 Bath
73 m²
Terrace
Description
- Sale Type: For Sale by Private Treaty
- Overall Floor Area: 73 m²
Hopkins Ward have the pleasure in presenting to the market, 7 Loreto Road, Dublin 8. An extended 3 bedroom mid terraced home, this property is a must see. Currently owner occupied, the property has been upgraded over the years and now reflects a contemporary 73sq.m home in one of the most sought after areas in Dublin 8.
On entering the property, it becomes very obvious the modern and open plan feel. At ground floor level is an open plan living/dining space with direct access to the rear kitchen extension. The rear of the house is a proverbial sun trap, as it is south facing, and what the open plan allows is natural light to flood the downstairs of the house.
The living room is a warm and inviting space with an inviting colour scheme and with one of the many selling points being an open fire.
The kitchen is part of the rear extension and has great views over the south facing garden. Garden space in Dublin 8 homes can sometimes be at a premium. However, 7 Loreto Road boasts a c. 45 ft rear garden. This is directly south facing, floods the rear of the house in natural light and is not directly over looked. To the rear of the garden is a wooden Barna shed.
The family bathroom is also located at ground floor level with direct access from the living room. The bathroom has been meticulously designed with great use of space, modern tiling and sanitary wear and a window for natural light/ventilation.
Ascending to the first floor are where the 3 bedrooms are laid out. The master bedroom is located to the front of the house and overlooks Loreto Road. It spans the width of the house, is generously proportioned and has the benefit of an original fireplace. The remaining 2 bedrooms are located to the rear of the house with views over the rear garden.
Another of the USPS (Unique Selling Points) to mention is the attic. The attic has been floored, has had a velux window added, and a pull down stairs for access. These improvements have meant that there is excellent floored storage at the attic level.
To the front of the house is off street parking. The benefit of an off street car space is imperative as a number of comparable homes in Maryland do not have this added bonus.
The location is second to none. Within minutes walk is The LUAS red line, Newmarket Square, Pimlico, the new Children's Hospital at St James and within a 20 minute walk of St Stephens Green/Grafton Street.
Accommodation
Accommodation:
Living Room : 4m x 4.6m Open Plan living room with the benefit of an open fire and direct access to the rear kitchen
Dining Area : 2.9m x 2.8m Defined dining area flooded in natural light
Kitchen : 3.48m x 2.78 Separate space overlooking the south facing garden. Double doors to open plan living and direct access to the rear garden
Main Bathroom : 2.4m x 1.5m Located on the ground floor. Fully tiled with modern sanitary wear and the benefit of a window for natural light/ventilation
Master Bedroom : 4.6m x 3.1m Spanning the width of the house with views over Loreto Road and the benefit of an original fireplace
Bedroom 2 : 3.6m x 2.4m A generous second bedroom overlooking the south facing rear garden
Bedroom 3 : 2.8m x 2.2m An ideal third bedroom/home office. Overlooking the south facing rear garden
Attic : Pull down stairs, floored space with the benefit of a velux window for natural light. An ideal extra storage space
Reard Garden : South facing and c. 40ft in length. Benefit of a Barna Shed
Off Street Parking to the front

Can you buy this property?
Use our calculator to find out your budget including how much you can borrow and how much you need to save
Property Features
- Extended 3 Bedroom Home
- 73 Sq.m
- Walk in Condition
- 45ft South Facing Rear Garden
- Open Plan Living
- GFCH
- Floored Attic for addition storage
- Off Street Parking
Map
Map
Local AreaNEW

Learn more about what this area has to offer.
School Name | Distance | Pupils | |||
|---|---|---|---|---|---|
| School Name | Canal Way Educate Together National School | Distance | 270m | Pupils | 395 |
| School Name | St. James's Primary School | Distance | 340m | Pupils | 300 |
| School Name | St Catherine's National School | Distance | 580m | Pupils | 194 |
School Name | Distance | Pupils | |||
|---|---|---|---|---|---|
| School Name | Scoil Treasa Naofa | Distance | 650m | Pupils | 165 |
| School Name | Presentation Primary School | Distance | 780m | Pupils | 210 |
| School Name | Scoil Iosagain Boys Senior | Distance | 840m | Pupils | 74 |
| School Name | St Brigid's Primary School | Distance | 850m | Pupils | 236 |
| School Name | Harcourt Terrace Educate Together National School | Distance | 880m | Pupils | 116 |
| School Name | Griffith Barracks Multi D School | Distance | 880m | Pupils | 379 |
| School Name | Loreto Junior Primary School | Distance | 1.0km | Pupils | 190 |
School Name | Distance | Pupils | |||
|---|---|---|---|---|---|
| School Name | James' Street Cbs | Distance | 330m | Pupils | 180 |
| School Name | Presentation College | Distance | 670m | Pupils | 152 |
| School Name | St Patricks Cathedral Grammar School | Distance | 1.1km | Pupils | 277 |
School Name | Distance | Pupils | |||
|---|---|---|---|---|---|
| School Name | Loreto College | Distance | 1.1km | Pupils | 378 |
| School Name | Clogher Road Community College | Distance | 1.2km | Pupils | 213 |
| School Name | Pearse College - Colaiste An Phiarsaigh | Distance | 1.3km | Pupils | 84 |
| School Name | Synge Street Cbs Secondary School | Distance | 1.4km | Pupils | 311 |
| School Name | The Brunner | Distance | 1.6km | Pupils | 219 |
| School Name | Harolds Cross Educate Together Secondary School | Distance | 1.7km | Pupils | 187 |
| School Name | St Josephs Secondary School | Distance | 1.7km | Pupils | 239 |
Type | Distance | Stop | Route | Destination | Provider | ||||||
|---|---|---|---|---|---|---|---|---|---|---|---|
| Type | Bus | Distance | 160m | Stop | Brickfield Lane | Route | 151 | Destination | Foxborough | Provider | Dublin Bus |
| Type | Bus | Distance | 160m | Stop | Brickfield Lane | Route | 56a | Destination | The Square | Provider | Dublin Bus |
| Type | Bus | Distance | 160m | Stop | Brickfield Lane | Route | 74 | Destination | Dundrum | Provider | Dublin Bus |
Type | Distance | Stop | Route | Destination | Provider | ||||||
|---|---|---|---|---|---|---|---|---|---|---|---|
| Type | Bus | Distance | 160m | Stop | Brickfield Lane | Route | 27 | Destination | Jobstown | Provider | Dublin Bus |
| Type | Bus | Distance | 160m | Stop | Brickfield Lane | Route | 77n | Destination | Tallaght (westbrook Estate) | Provider | Nitelink, Dublin Bus |
| Type | Bus | Distance | 160m | Stop | Brickfield Lane | Route | 77a | Destination | Citywest | Provider | Dublin Bus |
| Type | Bus | Distance | 200m | Stop | Marion Villas | Route | 27 | Destination | Clare Hall | Provider | Dublin Bus |
| Type | Bus | Distance | 200m | Stop | Marion Villas | Route | 151 | Destination | Eden Quay | Provider | Dublin Bus |
| Type | Bus | Distance | 200m | Stop | Marion Villas | Route | 27 | Destination | Eden Quay | Provider | Dublin Bus |
| Type | Bus | Distance | 200m | Stop | Marion Villas | Route | 77x | Destination | Ucd | Provider | Dublin Bus |
Video
BER Details

BER No: 104022181
Energy Performance Indicator: 259.0 kWh/m2/yr
Statistics
15/04/2024
Entered/Renewed
5,371
Property Views
Check off the steps to purchase your new home
Use our Buying Checklist to guide you through the whole home-buying journey.

Similar properties
€420,000
Apartment 8 Earlsfield Court, 79-87 Francis Street, Dublin 8, D08H7383 Bed · 2 Bath · Apartment€425,000
36 John Dillon Street, Christchurch, Dublin 8, D08K8E23 Bed · 2 Bath · End of Terrace€425,000
Apartment 7, 29 James's Walk, Herbeton, Rialto, Dublin 8, D08YP963 Bed · 2 Bath · Apartment€440,000
10 Devoy Road, Inchicore, D08 WT2V, Dublin 84 Bed · 2 Bath · End of Terrace
€449,950
101 Iveagh Gardens, Dublin 12, Crumlin, Dublin 12, D12FY763 Bed · 1 Bath · Terrace€450,000
3 Kinvara Drive, Navan Road, Dublin 73 Bed · 1 Bath · Terrace€460,000
74 Priory East, Navan Road, Navan Road (D7), Dublin 7, D07VW273 Bed · 3 Bath · Terrace€475,000
73 Tyrconnell Park, Inchicore, Dublin 8, D08A9PN3 Bed · 1 Bath · End of Terrace€475,000
86 Abbey Drive, Navan Road, Navan Road (D7), Dublin 7, D07WF513 Bed · 3 Bath · End of Terrace€495,000
16 Saint Thomas Road, South Circular Road, South Circular Road, Dublin 8, D08P2R54 Bed · 2 Bath · End of Terrace€495,000
56 Iveagh Gardens, Crumlin, Crumlin, Dublin 12, D12FY273 Bed · 2 Bath · Terrace€495,000
33 Oscar Square, The Tenters, Dublin 8, D08PDE03 Bed · 1 Bath · End of Terrace
Daft ID: 119087632
Contact Agent

Robbie Ward
SALE AGREEDThinking of selling?
Ask your agent for an Advantage Ad
- • Top of Search Results with Bigger Photos
- • More Buyers
- • Best Price

Home Insurance
Quick quote estimator
