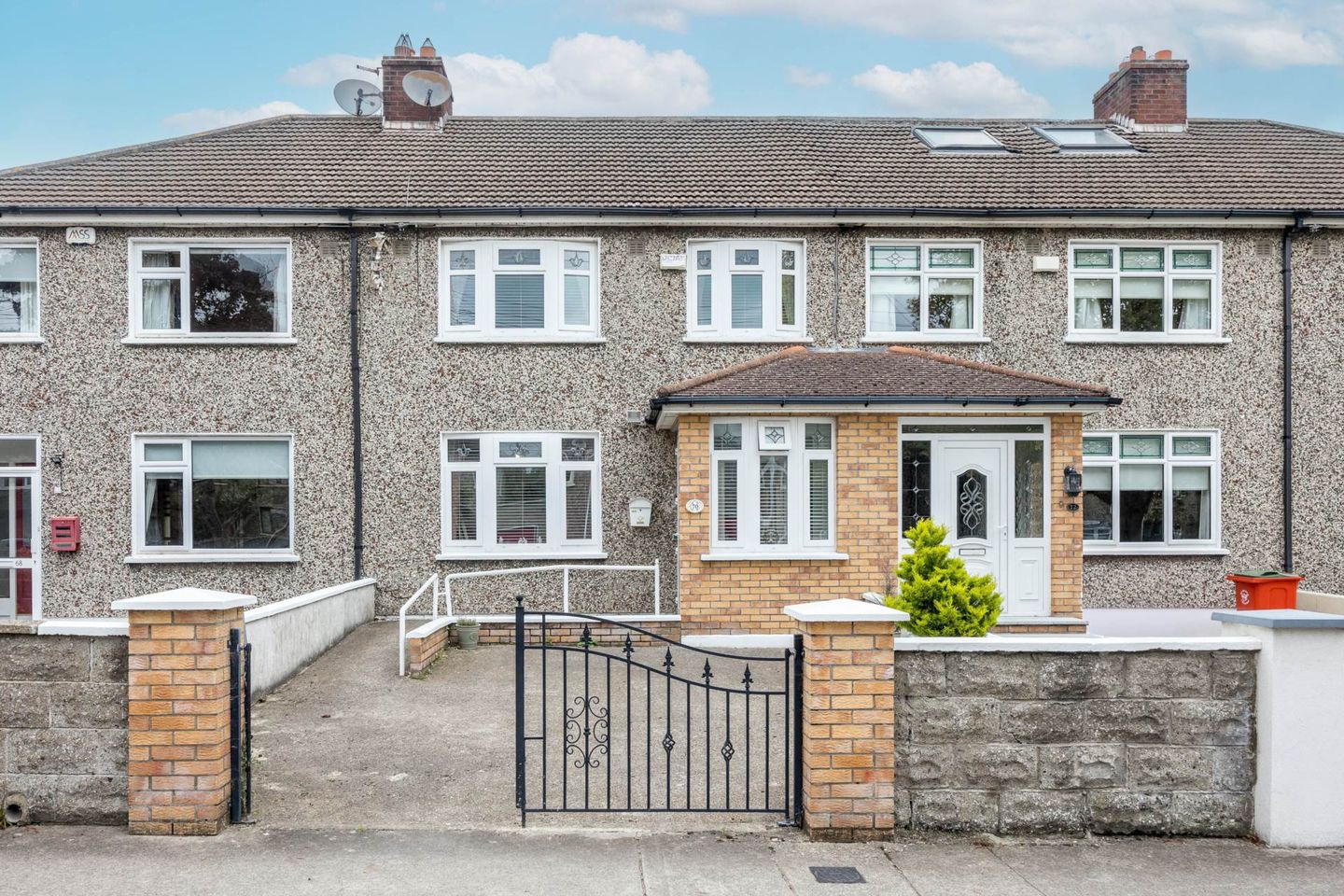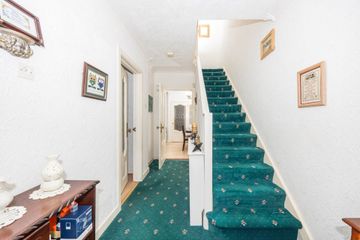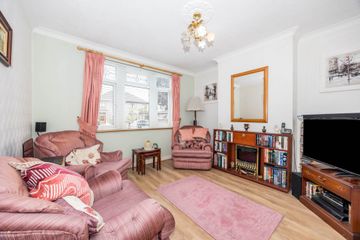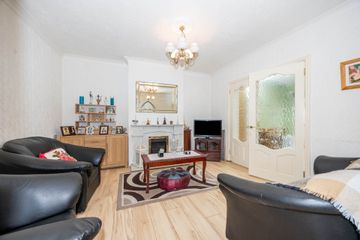



70 St. Assams Road West, Raheny, Dublin 5, D05FT89
€585,000
- Price per m²:€5,000
- Estimated Stamp Duty:€5,850
- Selling Type:By Private Treaty
- BER No:118833581
- Energy Performance:265.75 kWh/m2/yr
About this property
Highlights
- PVC double glazed windows to front
- Gas central heating
- Attic conversion
- Downstairs wetroom & utility room
- Off street parking
Description
Flynn Estate Agents have pleasure in presenting 70 St. Assams Road West to the sales market. A deceptively spacious 3 bedroomed mid-terraced home which has been extended to front and rear and has an attic conversion and accommodation extends to 139sq.m. There is versatile accommodation which includes downstairs wetroom and utility room and a spacious kitchen. St. Assams is a wonderful residential address located just off Howth Road and less than an 8 minute stroll to Raheny Village and DART station. Located in a quiet cul-de-sac this is a magnificent opportunity to acquire a much loved and well maintained 3 bedroomed family home. Viewing highly recommended. The convenience of this property cannot be overstated. Just off the Howth Road, St. Assams Road West is a 5 minute stroll to Raheny Village with its choice of amenities shops, library, restaurants, coffee shops, gym, banks and churches. There are a choice of schools primary, secondary and childcare facilities. Raheny DART station together with a choice of buses are 5 minutes from the house. St. Anne's Park, Coastal Promenande/Cycle Track, Dollymount Beach and a wide choice of clubs are just some of the other reasons to live in this neighbourhood. Accommodation Porch Entrance - 1.87m (6'2") x 1.54m (5'1") PVC double glazed windows & doors. Tiled floor. Reception Hall PVC front door. Understairs storage. Lounge - 3.64m (11'11") x 3.64m (11'11") Electric fire with timber surround. Laminate flooring. Dining/Familyroom - 5.81m (19'1") x 3.92m (12'10") Marble fireplace with electric fire inset. Laminate flooring. Double doors to: Kitchen - 3.74m (12'3") x 3.55m (11'8") Range of maple fitted press units. Tiled behind worktop. Under counter lighting. Plumbed for washing machine & dishwasher. Tiled floor. Recessed lighting. Utility Room - 1.96m (6'5") x 1.21m (4'0") Fitted press. Tiled floor. Velux window. Downstairs Wetroom Electric shower, whb and wc. Fully tiled floor & walls. Recessed lighting. Bedroom 1 - 3.94m (12'11") x 3.01m (9'11") Built in wardrobes. Hotpress. Bedroom 2 - 3.63m (11'11") x 2.93m (9'7") Built in wardrobes. Bedroom 3 - 2.72m (8'11") x 2m (6'7") Built in wardrobe. Landing/Attic Room - 5.35m (17'7") x 3.86m (12'8") Access into eaves. Built in wardrobes. Shower Room Shower tray with electric shower, screen, whb and wc. Fully tiled floor & walls. Property Reference :StR313
The local area
The local area
Sold properties in this area
Stay informed with market trends
Local schools and transport

Learn more about what this area has to offer.
School Name | Distance | Pupils | |||
|---|---|---|---|---|---|
| School Name | St Michael's House Special National School Foxfield | Distance | 460m | Pupils | 54 |
| School Name | Springdale National School | Distance | 650m | Pupils | 207 |
| School Name | Scoil Assaim Boys Seniors | Distance | 670m | Pupils | 313 |
School Name | Distance | Pupils | |||
|---|---|---|---|---|---|
| School Name | Scoil Aine Convent Senior | Distance | 710m | Pupils | 307 |
| School Name | St Benedicts And St Marys National School | Distance | 720m | Pupils | 165 |
| School Name | Naíscoil Íde Raheny | Distance | 790m | Pupils | 307 |
| School Name | St Malachy's Boys National School | Distance | 930m | Pupils | 123 |
| School Name | Scoil Eoin | Distance | 960m | Pupils | 144 |
| School Name | Abacas Kilbarrack | Distance | 960m | Pupils | 54 |
| School Name | St Monica's Infant Girls' School | Distance | 1.0km | Pupils | 45 |
School Name | Distance | Pupils | |||
|---|---|---|---|---|---|
| School Name | Manor House School | Distance | 530m | Pupils | 669 |
| School Name | Ardscoil La Salle | Distance | 680m | Pupils | 296 |
| School Name | Donahies Community School | Distance | 1.2km | Pupils | 494 |
School Name | Distance | Pupils | |||
|---|---|---|---|---|---|
| School Name | St Paul's College | Distance | 1.9km | Pupils | 637 |
| School Name | Mercy College Coolock | Distance | 1.9km | Pupils | 420 |
| School Name | Belmayne Educate Together Secondary School | Distance | 2.1km | Pupils | 530 |
| School Name | Gaelcholáiste Reachrann | Distance | 2.1km | Pupils | 494 |
| School Name | Grange Community College | Distance | 2.1km | Pupils | 526 |
| School Name | St. Mary's Secondary School | Distance | 2.2km | Pupils | 319 |
| School Name | Chanel College | Distance | 2.3km | Pupils | 466 |
Type | Distance | Stop | Route | Destination | Provider | ||||||
|---|---|---|---|---|---|---|---|---|---|---|---|
| Type | Bus | Distance | 330m | Stop | Avondale Park | Route | H2 | Destination | Abbey St Lower | Provider | Dublin Bus |
| Type | Bus | Distance | 330m | Stop | Avondale Park | Route | H3 | Destination | Abbey St Lower | Provider | Dublin Bus |
| Type | Bus | Distance | 340m | Stop | Avondale Park | Route | 31n | Destination | Howth | Provider | Nitelink, Dublin Bus |
Type | Distance | Stop | Route | Destination | Provider | ||||||
|---|---|---|---|---|---|---|---|---|---|---|---|
| Type | Bus | Distance | 340m | Stop | Avondale Park | Route | H2 | Destination | Malahide | Provider | Dublin Bus |
| Type | Bus | Distance | 340m | Stop | Avondale Park | Route | H3 | Destination | Howth Summit | Provider | Dublin Bus |
| Type | Bus | Distance | 360m | Stop | Raheny Library | Route | H3 | Destination | Abbey St Lower | Provider | Dublin Bus |
| Type | Bus | Distance | 360m | Stop | Raheny Library | Route | H2 | Destination | Abbey St Lower | Provider | Dublin Bus |
| Type | Bus | Distance | 370m | Stop | Raheny Library | Route | 31n | Destination | Howth | Provider | Nitelink, Dublin Bus |
| Type | Bus | Distance | 370m | Stop | Raheny Library | Route | H3 | Destination | Howth Summit | Provider | Dublin Bus |
| Type | Bus | Distance | 370m | Stop | Raheny Library | Route | H2 | Destination | Malahide | Provider | Dublin Bus |
Your Mortgage and Insurance Tools
Check off the steps to purchase your new home
Use our Buying Checklist to guide you through the whole home-buying journey.
Budget calculator
Calculate how much you can borrow and what you'll need to save
BER Details
BER No: 118833581
Energy Performance Indicator: 265.75 kWh/m2/yr
Statistics
- 13/10/2025Entered
- 7,078Property Views
Similar properties
€530,000
89 Bayside Walk, Sutton, Bayside, Dublin 13, D13YF793 Bed · 2 Bath · Semi-D€530,000
24 Limewood Avenue, Dublin 5, Raheny, Dublin 5, D05H9X23 Bed · 3 Bath · Semi-D€540,000
Glenfinn, 111 Ardlea Road, Artane, Dublin 5, D05P9C13 Bed · 1 Bath · Semi-D€549,950
20 Mask Green, Artane, Dublin 5, D05N6743 Bed · 1 Bath · Terrace
€550,000
8 Kilmoroney Close, The Donahies, Donaghmede, Dublin 13, D13H7Y53 Bed · 3 Bath · Detached€550,000
19 Lein Road, Artane, Dublin 5, D05EP904 Bed · 2 Bath · End of Terrace€560,000
26 Rathmore Park, Raheny, Dublin 5, D05RY183 Bed · 1 Bath · End of Terrace€565,000
63 Grange Park Road, Dublin 5, Raheny, Dublin 5, D05W0X64 Bed · 2 Bath · Semi-D€575,000
43 Rathmore Park, Raheny, Dublin 5, D05VY223 Bed · 2 Bath · Terrace€595,000
81 Seapark Drive, Clontarf, Dublin 3, D03D3753 Bed · 2 Bath · End of Terrace€599,999
13A Grangemore Drive, Donaghmede, Dublin 13, D13H9TX5 Bed · 6 Bath · Semi-D€600,000
9 Elmfield Close, Clare Hall, Donaghmede, Dublin 13, D13Y7N04 Bed · 2 Bath · Detached
Daft ID: 123654980

