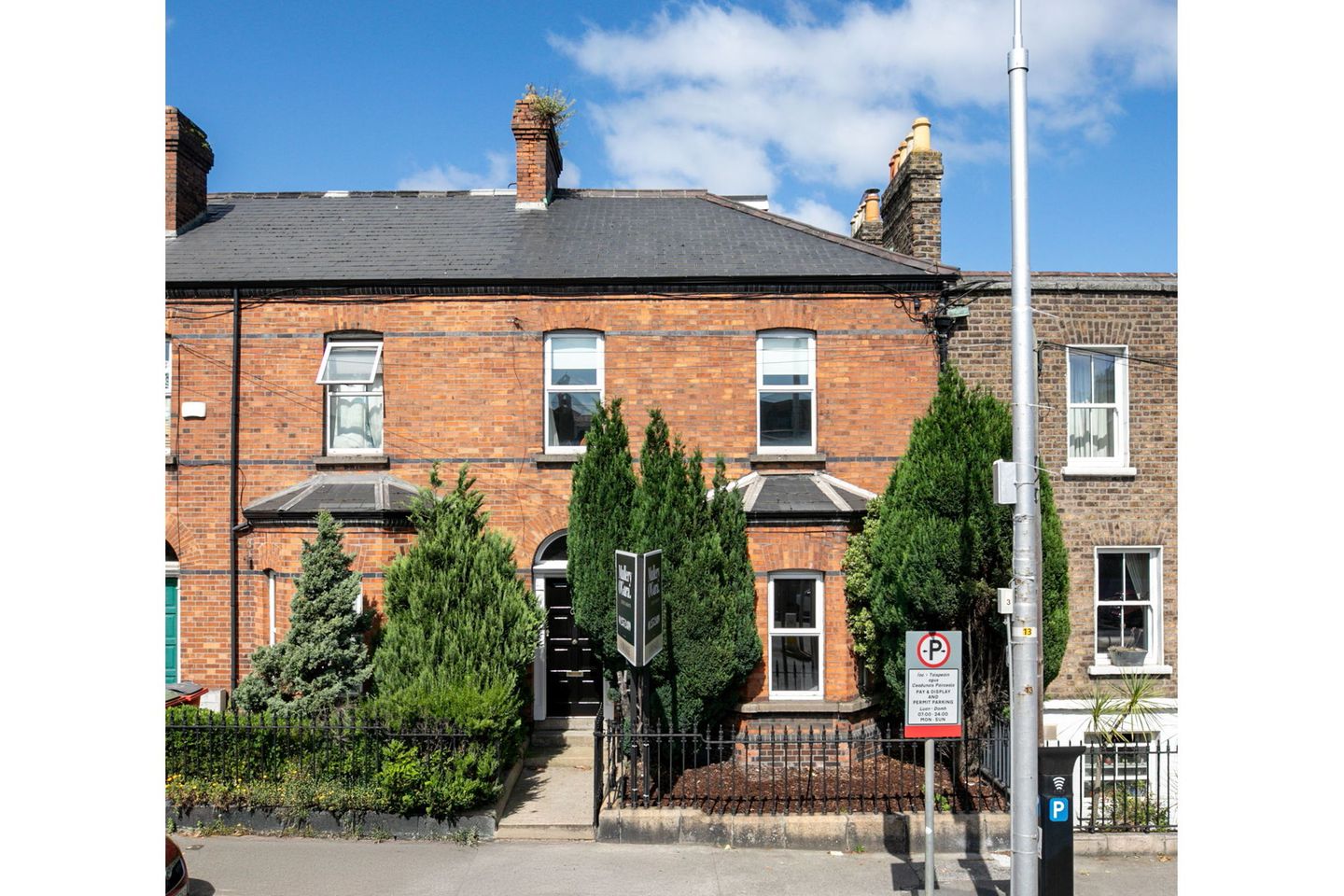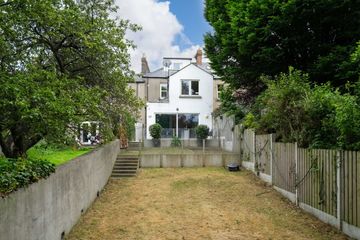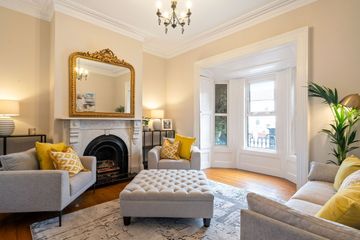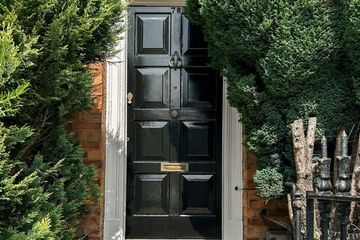



76 Harold's Cross Road, Harold's Cross, Dublin 6, D6WRP82
€950,000
- Price per m²:€5,000
- Estimated Stamp Duty:€9,500
- Selling Type:By Private Treaty
- BER No:100332063
- Energy Performance:245.38 kWh/m2/yr
About this property
Highlights
- Architect-designed renovation (2017)
- Side passage/ rear access
- Underfloor heating & new combi-boiler installed in 2017
- Bespoke kitchen with high-end appliances
- Original period features throughout
Description
Mullery O'Gara are delighted to welcome to the market this exceptional Edwardian home in turnkey condition. A deceptively spacious and beautifully presented bay-windowed red brick residence, brimming with charm and character. This elegant home offers a superb blend of period features and modern upgrades, with a bright & airy spacious interior and an extraordinary 107ft west facing rear garden — a completely private, sun-drenched haven of mature greenery and calm. Rarely does a garden of this calibre come to market so close to the city centre; a hidden gem and nature lover's dream. This outstanding four-bedroom family home is arranged over three floors and finished to an exceptional standard throughout. Set in one of Dublin's most desirable locations, adjacent to Harold's Cross Park and its beloved coffee shop, this home enjoys an unbeatable blend of tranquil living and urban convenience. This beautifully upgraded family home underwent an architect-designed renovation in 2017, transforming the kitchen and family/ living areas into a light-filled, airy space ideal for modern living & relaxation. The works included the addition of a utility room, a downstairs WC and the installation of a new combi-boiler with underfloor heating throughout. A stylish new kitchen was fitted, featuring an induction hob and a double-fronted American-style fridge-freezer. The contemporary convenience of the extended rear contrasts gracefully with the charm of the original front drawing room and second sitting room, both of which retain their period features, including original floorboards, fireplaces, ornate cornicing and decorative ceiling roses. Upon entering the elegant front reception room, one is immediately struck by the 12-foot ceilings, which enhance the home's sense of space and grandeur. The room also features original shutters framing the large bay window, adding to its timeless appeal. Inside, the sense of light and space is immediately apparent. Period details are complemented by tasteful, design led, contemporary finishes. On the ground floor, a gracious entrance leads to a striking reception room featuring timber flooring, fireplace and generous ceiling height. The extended kitchen/dining/living area to the rear is a standout space, complete with a large central island, ample dining and lounge areas and double doors opening to the beautifully landscaped west-facing garden, which is also accessible by pedestrian side access. As you move upstairs, the beautiful hardwood flooring leads you to the first return, where you'll find the first bedroom and two generously sized family bathrooms. One bathroom features a bath and separate shower, complemented by custom-built storage solutions, including a dedicated laundry drawer. The second bathroom offers a luxurious experience with a 190cm slate shower and a rainfall showerhead- creating a spa-like atmosphere. The first floor reveals one of the most striking features of the home: the architecturally designed Master Suite. This thoughtfully created space includes a separate bedroom area that flows seamlessly through an arched opening into a bespoke dressing room, complete with custom-built wardrobes. The bedroom comfortably accommodates a super king-size bed and with its impressive high ceilings, offers a true sense of tranquility and retreat. Across the landing, the third bedroom (currently used as a children's room with twin beds) provides excellent space and versatility & enjoys views over the lush greenery to the rear of the property. The attic has been converted into a fourth double bedroom and contains ample storage space. This exceptional family home is presented in superb condition throughout, with scope for future enhancements if desired. A once-in-a-lifetime opportunity to acquire the perfect base for city living. Harold's Cross is one of South Dublin's most sought-after neighbourhoods, offering a rare blend of village charm and urban convenience. Just 10-15 minutes from St. Stephen's Green, it borders Rathgar, Rathmines and Portobello, with a vibrant local scene of artisan cafés, independent shops and the much-loved Harold's Cross Park. The area appeals to both families and , with excellent schools, including two within a five-minute walk and a new secondary school due to open in 2026. The home is perfectly positioned for enjoying the best of Dublin: commute easily to the city, spend an afternoon in the park across the road, then retreat to your peaceful garden oasis surrounded by mature trees. Bus routes 9, 16, 49A, and 54 are just one minute away, offering regular service, including direct access to the airport. The upcoming BusConnects project will further improve public transport and introduce residential parking nearby. Charlemont Luas and Camden Street are just a 20-minute walk. Local amenities are all within easy reach, including Centra, Brew204 coffee shop and Yoga Dublin. The nearby Harold's Cross Park features walking and cycling paths, a playground and hosts popular community events like the summer festival and Christmas light-up. For sports lovers, several tennis clubs are nearby, including Stratford Lawn Tennis Club less than 10 minutes away. Parking: - from Dublin City council we have a residents permit for all of Harold’s cross road. This costs €80 for 2 years. It is valid 7 days a week 24 hours a day. It also comes with visitor passes. This residents permit entitles you to park on street from the bottom of Harold’s cross outside Daybreak up to the top of Harold’s cross outside Boots - Many houses on the road are single car households and some neighbours rent with no cars. - 3 days a week the current owners commute and park outside the house without issue in the evening. - The double doors/black gates with the 'No Parking sign' beside our house is where we often park. No. 76 and the 2 beside, 78 and 80, all have access to this and have established right of access. The access can be seen on the folio for the house. This can be used for parking on the main road in that space also to open the doors to allow access for example getting work done in the garden. - The new Bus Connects plan has ear marked parking in the hospice for Harold's cross road residents.
The local area
The local area
Sold properties in this area
Stay informed with market trends
Local schools and transport
Learn more about what this area has to offer.
School Name | Distance | Pupils | |||
|---|---|---|---|---|---|
| School Name | St Clare's Primary School | Distance | 170m | Pupils | 181 |
| School Name | Harold's Cross Etns | Distance | 290m | Pupils | 148 |
| School Name | Griffith Barracks Multi D School | Distance | 520m | Pupils | 387 |
School Name | Distance | Pupils | |||
|---|---|---|---|---|---|
| School Name | Harcourt Terrace Educate Together National School | Distance | 530m | Pupils | 206 |
| School Name | Scoil Iosagain Boys Senior | Distance | 710m | Pupils | 81 |
| School Name | St. Louis National School | Distance | 740m | Pupils | 622 |
| School Name | St Catherine's National School | Distance | 800m | Pupils | 187 |
| School Name | Scoil Treasa Naofa | Distance | 890m | Pupils | 165 |
| School Name | Marist Primary School | Distance | 990m | Pupils | 212 |
| School Name | Presentation Primary School | Distance | 1.0km | Pupils | 229 |
School Name | Distance | Pupils | |||
|---|---|---|---|---|---|
| School Name | Harolds Cross Educate Together Secondary School | Distance | 300m | Pupils | 350 |
| School Name | St. Mary's College C.s.sp., Rathmines | Distance | 760m | Pupils | 498 |
| School Name | St. Louis High School | Distance | 780m | Pupils | 684 |
School Name | Distance | Pupils | |||
|---|---|---|---|---|---|
| School Name | Rathmines College | Distance | 930m | Pupils | 55 |
| School Name | Synge Street Cbs Secondary School | Distance | 1.0km | Pupils | 291 |
| School Name | Presentation College | Distance | 1.1km | Pupils | 221 |
| School Name | Clogher Road Community College | Distance | 1.1km | Pupils | 269 |
| School Name | Pearse College - Colaiste An Phiarsaigh | Distance | 1.1km | Pupils | 84 |
| School Name | Loreto College | Distance | 1.3km | Pupils | 365 |
| School Name | St Patricks Cathedral Grammar School | Distance | 1.5km | Pupils | 302 |
Type | Distance | Stop | Route | Destination | Provider | ||||||
|---|---|---|---|---|---|---|---|---|---|---|---|
| Type | Bus | Distance | 90m | Stop | Saint Claire's School | Route | 16 | Destination | O'Connell Street | Provider | Dublin Bus |
| Type | Bus | Distance | 90m | Stop | Saint Claire's School | Route | 49 | Destination | Pearse St | Provider | Dublin Bus |
| Type | Bus | Distance | 90m | Stop | Saint Claire's School | Route | 16 | Destination | Dublin Airport | Provider | Dublin Bus |
Type | Distance | Stop | Route | Destination | Provider | ||||||
|---|---|---|---|---|---|---|---|---|---|---|---|
| Type | Bus | Distance | 90m | Stop | Saint Claire's School | Route | 9 | Destination | Charlestown | Provider | Dublin Bus |
| Type | Bus | Distance | 90m | Stop | Saint Claire's School | Route | 54a | Destination | Pearse St | Provider | Dublin Bus |
| Type | Bus | Distance | 90m | Stop | Saint Claire's School | Route | 9 | Destination | Parnell Sq | Provider | Dublin Bus |
| Type | Bus | Distance | 100m | Stop | Harold's Cross Park | Route | 16d | Destination | Ballinteer | Provider | Dublin Bus |
| Type | Bus | Distance | 100m | Stop | Harold's Cross Park | Route | 49 | Destination | The Square | Provider | Dublin Bus |
| Type | Bus | Distance | 100m | Stop | Harold's Cross Park | Route | 16 | Destination | Ballinteer | Provider | Dublin Bus |
| Type | Bus | Distance | 190m | Stop | Harold's Cross Park | Route | 54a | Destination | Kiltipper | Provider | Dublin Bus |
Your Mortgage and Insurance Tools
Check off the steps to purchase your new home
Use our Buying Checklist to guide you through the whole home-buying journey.
Budget calculator
Calculate how much you can borrow and what you'll need to save
A closer look
BER Details
BER No: 100332063
Energy Performance Indicator: 245.38 kWh/m2/yr
Statistics
- 07/10/2025Entered
- 11,719Property Views
- 19,102
Potential views if upgraded to a Daft Advantage Ad
Learn How
Similar properties
€875,000
186 Harold'S Cross Road, Dublin 6w, Harold's Cross, Dublin 6W, D6WX3814 Bed · 3 Bath · Terrace€895,000
9 Lavarna Grove, Terenure, Terenure, Dublin 6, D6WY4364 Bed · 2 Bath · Semi-D€925,000
26 Hazelbrook Road, Terenure, Dublin 6W, D6WDK635 Bed · 2 Bath · Semi-D€925,000
15 Kenilworth Park, Dublin 6, Harold's Cross, Dublin 6, D06HY296 Bed · 6 Bath · End of Terrace
€950,000
8 Kenilworth Park, Harold's Cross, Dublin 6W, D6WHX894 Bed · 2 Bath · Terrace€950,000
36 Casimir Road, Dublin 6w, Harold's Cross, Dublin 6W, D6WVH674 Bed · 2 Bath · Semi-D€950,000
2 Grove Park, Dublin 6, Rathmines, Dublin 6, D06XF654 Bed · 2 Bath · End of Terrace€950,000
3 Riversdale Avenue, Dublin 6, Terenure, Dublin 6, D06H5C14 Bed · 3 Bath · Semi-D€950,000
9 Ashdale Road, Dublin 6w, Terenure, Dublin 6W, D6WW8204 Bed · 3 Bath · Terrace€950,000
10 Lavarna Grove, Terenure, Dublin 6W, D6WHV084 Bed · 1 Bath · Semi-D€975,000
Fairfield, 61 Kenilworth Park, Harold's Cross, Dublin 6, D6WNY385 Bed · 2 Bath · Semi-D€995,000
9 Lavarna Road, Terenure, Dublin 6W, D6WYW824 Bed · 3 Bath · Semi-D
Daft ID: 122163457

