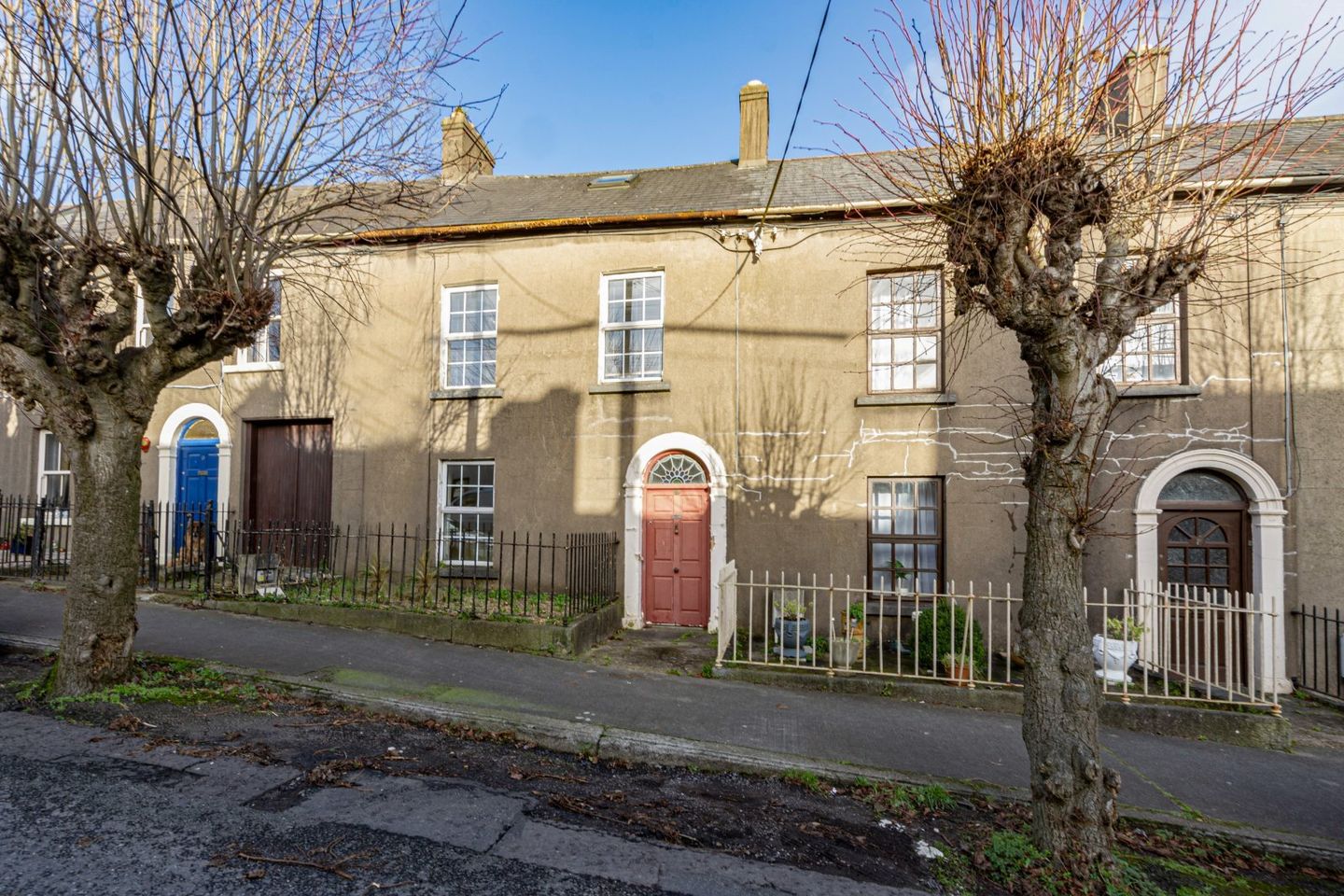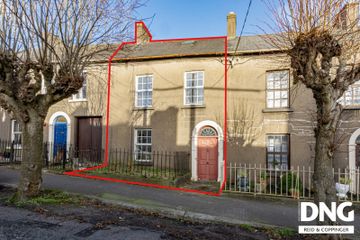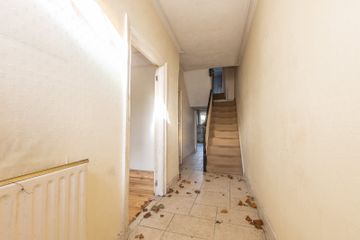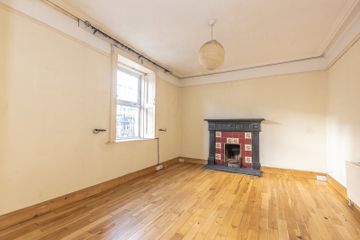



8 Morley Terrace, Gracedieu, X91YX2A
€195,000
- Price per m²:€1,300
- Estimated Stamp Duty:€1,950
- Selling Type:By Private Treaty
- BER No:116829607
- Energy Performance:328.12 kWh/m2/yr
About this property
Highlights
- Attractive Victorian style dwelling
- Superb City location
- Abundance of local amenities
- Large rear garden
- Attic conversion
Description
No. 8 Morley Terrace is a Victorian styled three / four-bedroom terraced residence, situated in the mature sought after residential area of Morley Terrace on the Gracedieu Road in Waterford City. This beautiful leafy street is home to a number of similar styled homes and is an extremely attractive city centre location. In need of some modernisation and remedial works, this charming property would make an ideal family home in a superb location. Accommodation comprises of entrance hall, living room, sitting room, kitchen, and dining / sunroom at ground floor level. First floor accommodation includes two double bedrooms, and one single, together with bathroom suite. A stairs from first floor level leads to an attic conversion with two Velux windows. Ground and first floor areas extend to c. 113 sqm. while the attic conversion provides a further c.25 sqm. The property has on-street parking to the front and a large rear garden with an Easterly aspect. The property has the benefit of gas fired central heating and all mains' services. Viewing this charming property comes highly recommended. LOCATION The property is situated in a popular and mature residential area in the Ballybricken area of Waterford City, the tree lined street and period style residences are visually pleasing and always attract good interest from owner occupier city dwelling families. The property is within easy walking distance of the entire Ballybricken area with a host of local amenities including the Hyper Centre Shopping Centre, while the City centre, and the Waterford Bus and Rail Stations are also within walking distance. ASKING PRICE €195,000 FOR FURTHER INFORMATION AND VIEWING DETAILS PLEASE CONTACT DNG REID & COPPINGER AUCTIONEERS 051852233 Entrance Hall 5.2 x 25.3. Tiled flooring. Living Room 4.35 x 3.58. Wood flooring. Original fireplace. Coving to ceiling. Sitting Room 4.07 x 3.85. Wood flooring. Original fireplace. Double doors to rear garden. Sunroom 3.08 x 3.58. Tile flooring. Patio doors to garden. Kitchen 2.96 x 3.93. Tiled flooring. Bedroom 1 4.02 x 3.45. Woodlen flooring Bedroom 2 3.90 x 3.03. Wooden flooring Bedroom 3 2.15 x 2.51. Wooden flooring Shower Room 1.23 x 2.44. Tiled flooring. WC. Shower Bathroom 2.73 x 1.42. Tiled flooring. WC. WHB. Bath Attic Room 5.63 x 5.67. Tiled floor. Velux roof lights.
The local area
The local area
Sold properties in this area
Stay informed with market trends
Local schools and transport

Learn more about what this area has to offer.
School Name | Distance | Pupils | |||
|---|---|---|---|---|---|
| School Name | Our Lady Of Mercy Senior School | Distance | 190m | Pupils | 286 |
| School Name | An Teaghlaigh Naofa Girls Junior National School | Distance | 240m | Pupils | 240 |
| School Name | Waterford Educate Together National School | Distance | 650m | Pupils | 359 |
School Name | Distance | Pupils | |||
|---|---|---|---|---|---|
| School Name | St Stephen's De La Salle Boys National School | Distance | 680m | Pupils | 375 |
| School Name | Mount Sion Primary School | Distance | 770m | Pupils | 359 |
| School Name | Presentation Primary School | Distance | 880m | Pupils | 439 |
| School Name | St Josephs Special Sch | Distance | 1.0km | Pupils | 100 |
| School Name | St Declan's National School | Distance | 1.4km | Pupils | 415 |
| School Name | Our Lady Of Good Counsel Girls National School | Distance | 1.5km | Pupils | 198 |
| School Name | Christ Church National School | Distance | 1.6km | Pupils | 123 |
School Name | Distance | Pupils | |||
|---|---|---|---|---|---|
| School Name | Our Lady Of Mercy Secondary School | Distance | 250m | Pupils | 498 |
| School Name | Mount Sion Cbs Secondary School | Distance | 810m | Pupils | 469 |
| School Name | Presentation Secondary School | Distance | 1.1km | Pupils | 413 |
School Name | Distance | Pupils | |||
|---|---|---|---|---|---|
| School Name | St Paul's Community College | Distance | 1.5km | Pupils | 760 |
| School Name | Waterpark College | Distance | 1.6km | Pupils | 589 |
| School Name | De La Salle College | Distance | 1.7km | Pupils | 1031 |
| School Name | Abbey Community College | Distance | 1.7km | Pupils | 998 |
| School Name | St Angela's Secondary School | Distance | 1.9km | Pupils | 958 |
| School Name | Newtown School | Distance | 1.9km | Pupils | 406 |
| School Name | Gaelcholáiste Phort Láirge | Distance | 3.1km | Pupils | 158 |
Type | Distance | Stop | Route | Destination | Provider | ||||||
|---|---|---|---|---|---|---|---|---|---|---|---|
| Type | Bus | Distance | 140m | Stop | Gracedieu Road | Route | W4 | Destination | City Centre | Provider | Bus Éireann Waterford |
| Type | Bus | Distance | 140m | Stop | Morgan Street | Route | W4 | Destination | Brownes Road/setu | Provider | Bus Éireann Waterford |
| Type | Bus | Distance | 150m | Stop | Morgan Street | Route | W4 | Destination | City Centre | Provider | Bus Éireann Waterford |
Type | Distance | Stop | Route | Destination | Provider | ||||||
|---|---|---|---|---|---|---|---|---|---|---|---|
| Type | Bus | Distance | 300m | Stop | Yellow Road Lower | Route | W5 | Destination | Oakwood | Provider | Bus Éireann Waterford |
| Type | Bus | Distance | 300m | Stop | Yellow Road Lower | Route | W2 | Destination | The Quay | Provider | Bus Éireann Waterford |
| Type | Bus | Distance | 310m | Stop | Dominics Place | Route | W4 | Destination | Brownes Road/setu | Provider | Bus Éireann Waterford |
| Type | Bus | Distance | 310m | Stop | Yellow Road Lower | Route | W5 | Destination | University Hospital | Provider | Bus Éireann Waterford |
| Type | Bus | Distance | 310m | Stop | Gracedieu Road | Route | W4 | Destination | Brownes Road/setu | Provider | Bus Éireann Waterford |
| Type | Bus | Distance | 390m | Stop | Thomas Street | Route | W2 | Destination | The Quay | Provider | Bus Éireann Waterford |
| Type | Bus | Distance | 390m | Stop | Thomas Street | Route | W4 | Destination | Brownes Road/setu | Provider | Bus Éireann Waterford |
Your Mortgage and Insurance Tools
Check off the steps to purchase your new home
Use our Buying Checklist to guide you through the whole home-buying journey.
Budget calculator
Calculate how much you can borrow and what you'll need to save
BER Details
BER No: 116829607
Energy Performance Indicator: 328.12 kWh/m2/yr
Ad performance
- Date listed13/12/2023
- Views21,991
- Potential views if upgraded to an Advantage Ad35,845
Similar properties
€179,000
8 St. Alphonsus Road, Waterford City, Waterford, X91NN9C3 Bed · 1 Bath · House€180,000
40 The Glen, Waterford, Waterford City Centre, X91R9CT3 Bed · 2 Bath · End of Terrace€185,000
3 Lower Yellow Road, Waterford, Waterford City Centre, X91YH9R4 Bed · 2 Bath · Terrace€190,000
4 Rockshire Terrace, Rockshire Road, Ferrybank, Waterford City, Co. Waterford, X91X89P3 Bed · 1 Bath · End of Terrace
€195,000
72 Manor Street, Waterford City, Co. Waterford, X91Y7044 Bed · 2 Bath · House€199,000
Apt. No., 7 Marine House, Canada Square, Waterford, X91R2543 Bed · 2 Bath · Apartment€200,000
8 O'Brien Street, Waterford, Waterford City Centre, X91V0YK4 Bed · 1 Bath · Terrace€210,000
47 St. Alphonsus Road, Waterford City, Co. Waterford, X91AE4Y3 Bed · 2 Bath · House€220,000
4 Holly Mews, Templars Hall, Waterford City Centre, X91VFT44 Bed · 2 Bath · Terrace€230,000
48 Mount Suir, Gracedieu, Gracedieu, Co. Waterford, X91P82V3 Bed · 3 Bath · Terrace€239,000
10 Rice Park, Waterford, Waterford City Centre, X91XKW13 Bed · 1 Bath · End of Terrace€240,000
54 Roanmore Park, Waterford, X91DWA23 Bed · 1 Bath · End of Terrace
Daft ID: 118746714

