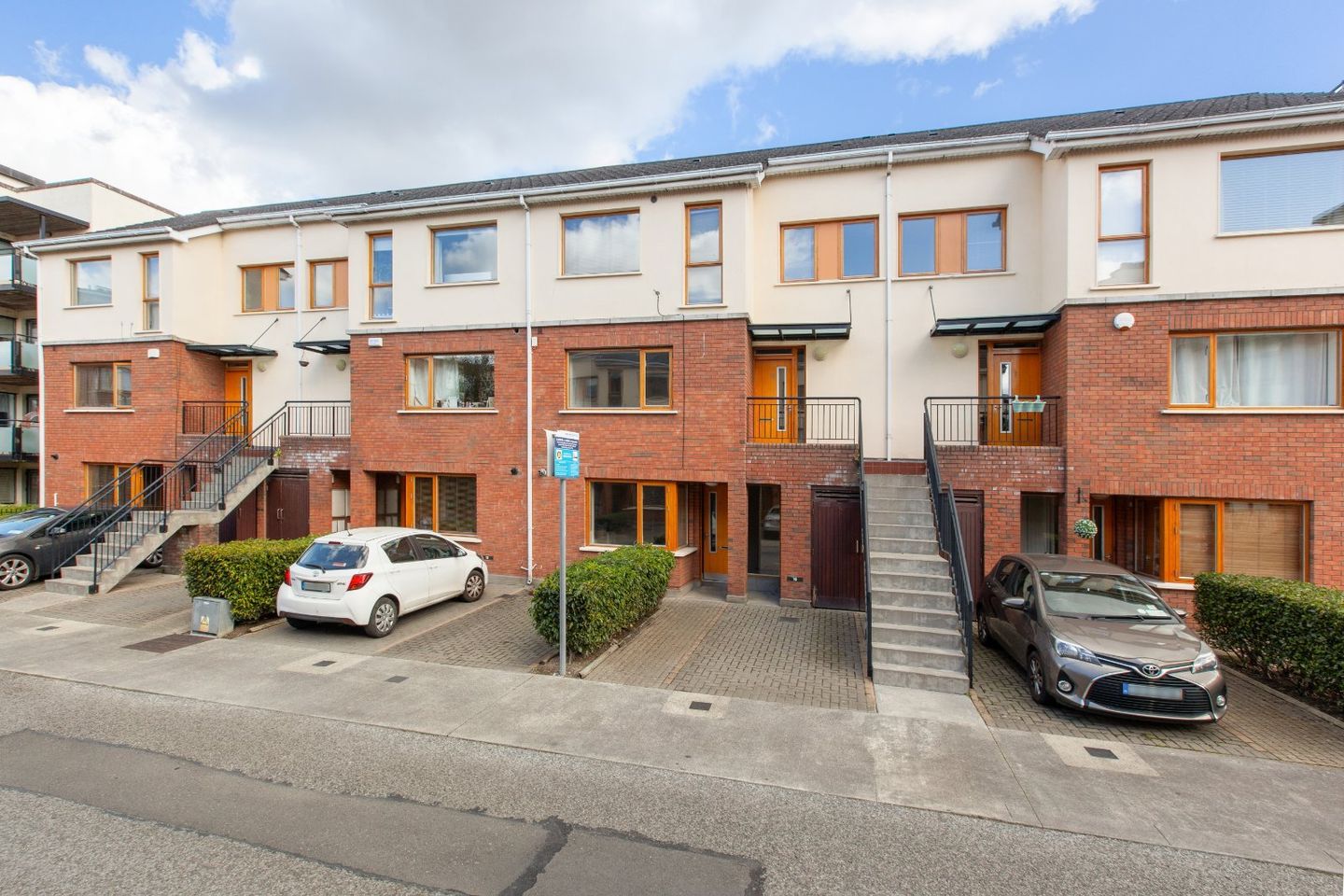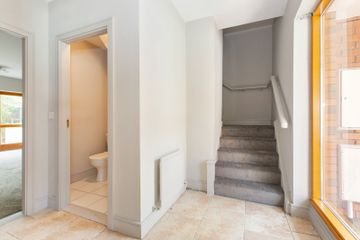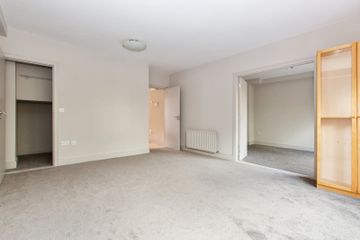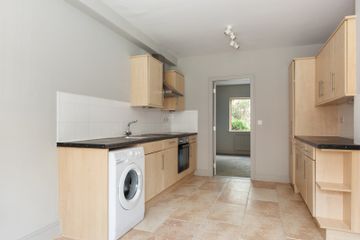



8 Rathborne Way, D15KR81
€475,000
- Estimated Stamp Duty:€4,750
- Selling Type:By Private Treaty
- BER No:105874440
- Energy Performance:106.75 kWh/m2/yr
About this property
Description
DNG is delighted to present to the market number 8 Rathborne Way. A stunning light-filled spacious 3 bed duplex with excellent light throughout. There is a large east-facing garden at the back of the property. This property is ideally located within walking distance of the Ashtown Train Station, Rathborne Village and The Village Centre with several local cafes, shops and restaurants close by. This convenient location within easy access of the city and a host of local amenities including scenic canal walks, local parks and The Phoenix Park offers an ideal work- life balance.This property comprises :entrance hallway with, guest water closet, open plan kitchen/dining room, there is a separate reception room and a living room. Upstairs there are three spacious bedrooms, with en-suite to the main bedroom and family bathroom. There is also a hotpress off the landing area. There are double-glazed windows throughout and gas fired radiator central heating. There is a substantial patio area in the east-facing back garden, with mature trees and shrubs.Features:Excellent location.3 Bed duplex Building Energy Rating B2.Gas boiler.Exceptional storage throughout.Resident parking . Very good transport links.Close to a host of amenities. Service charge approx. is €1573 per year.Listing with the DNG Phibsboro office. Please contact DNG on 01 8300989 Local Agents Brian McGee MIPAV, Ciarán Jones MIPAV, Michelle Keeley MIPAV, Isabel O`Neill,Harry Angel and Vincent Mullen. Entrance Hall 2.9m x 1.08m. Entrance hall with tiled floor. There is good light. Guest W/C 1.18m x 1.56m. Guest W/C with tiled floor. There is a W/C and a W.H.B. Kitchen/dining area 5.38m x 2.75m. Open-plan kitchen/dining area with tiled floor. There is a fitted kitchen with floor and wall presses. There is a spacious dining area. Family Room 3m x 3.7m. Family room with good light faces onto the back garden. There is a carpet floor. Living Room 4.0m x 4.6m. Living room with access to the back garden. There is under-stairs storage. Under-stairs storage 1.70m X 1.13m Landing area 2.58m x 2.19m. Landing area with carpet floor there is access to hotpress. Hotpress 1.56m X 1m with shelving for storage. Bedroom 1 4.07m x 4.3m. Double bedroom en-suite. There is built-in wardrobe space. En-suite En-suite with W/C, W.H.B and shower. Bedroom 2 2.95m x 4.07m. Bedroom located at the front of the property with built-in wardrobes. There is carpet flooring. Bedroom 3 4.08m x 2.73m. Double bedroom located at the back of the property with built-in wardrobe storage and carpet flooring.
The local area
The local area
Sold properties in this area
Stay informed with market trends
Local schools and transport

Learn more about what this area has to offer.
School Name | Distance | Pupils | |||
|---|---|---|---|---|---|
| School Name | St Vincent's Special School | Distance | 880m | Pupils | 66 |
| School Name | Scoil Sinead National School | Distance | 1.0km | Pupils | 64 |
| School Name | Phoenix Park Specialist School | Distance | 1.0km | Pupils | 18 |
School Name | Distance | Pupils | |||
|---|---|---|---|---|---|
| School Name | Saint Finian's National School | Distance | 1.1km | Pupils | 277 |
| School Name | St John Bosco Junior Boys' School | Distance | 1.4km | Pupils | 151 |
| School Name | Saint John Bosco Senior Boys School | Distance | 1.4km | Pupils | 307 |
| School Name | Mary, Help Of Christians Girls National School | Distance | 1.5km | Pupils | 353 |
| School Name | Holy Family School For The Deaf | Distance | 1.5km | Pupils | 140 |
| School Name | Casa Caterina School | Distance | 1.5km | Pupils | 29 |
| School Name | St Brigids Senior Girls | Distance | 1.6km | Pupils | 156 |
School Name | Distance | Pupils | |||
|---|---|---|---|---|---|
| School Name | St. Dominic's College | Distance | 1.6km | Pupils | 778 |
| School Name | Coláiste Eoin | Distance | 1.7km | Pupils | 276 |
| School Name | New Cross College | Distance | 2.0km | Pupils | 353 |
School Name | Distance | Pupils | |||
|---|---|---|---|---|---|
| School Name | St Declan's College | Distance | 2.1km | Pupils | 653 |
| School Name | St Michaels Secondary School | Distance | 2.1km | Pupils | 651 |
| School Name | Coláiste Mhuire | Distance | 2.4km | Pupils | 256 |
| School Name | Cabra Community College | Distance | 2.5km | Pupils | 260 |
| School Name | Mount Sackville Secondary School | Distance | 2.7km | Pupils | 654 |
| School Name | Castleknock College | Distance | 2.9km | Pupils | 775 |
| School Name | Beneavin De La Salle College | Distance | 3.1km | Pupils | 603 |
Type | Distance | Stop | Route | Destination | Provider | ||||||
|---|---|---|---|---|---|---|---|---|---|---|---|
| Type | Bus | Distance | 40m | Stop | Rathbourne Avenue | Route | 120 | Destination | Ballsbridge | Provider | Dublin Bus |
| Type | Bus | Distance | 40m | Stop | Rathbourne Avenue | Route | 120 | Destination | Parnell St | Provider | Dublin Bus |
| Type | Bus | Distance | 120m | Stop | Rathbourne Avenue | Route | 120 | Destination | Ashtown Stn | Provider | Dublin Bus |
Type | Distance | Stop | Route | Destination | Provider | ||||||
|---|---|---|---|---|---|---|---|---|---|---|---|
| Type | Bus | Distance | 220m | Stop | River Road | Route | 120 | Destination | Ashtown Stn | Provider | Dublin Bus |
| Type | Bus | Distance | 340m | Stop | Rathbourne Avenue | Route | 120 | Destination | Parnell St | Provider | Dublin Bus |
| Type | Bus | Distance | 340m | Stop | Rathbourne Avenue | Route | 120 | Destination | Ballsbridge | Provider | Dublin Bus |
| Type | Rail | Distance | 370m | Stop | Ashtown | Route | Rail | Destination | Longford | Provider | Irish Rail |
| Type | Rail | Distance | 370m | Stop | Ashtown | Route | Rail | Destination | Grand Canal Dock | Provider | Irish Rail |
| Type | Rail | Distance | 370m | Stop | Ashtown | Route | Rail | Destination | Bray (daly) | Provider | Irish Rail |
| Type | Rail | Distance | 370m | Stop | Ashtown | Route | Rail | Destination | Maynooth | Provider | Irish Rail |
Your Mortgage and Insurance Tools
Check off the steps to purchase your new home
Use our Buying Checklist to guide you through the whole home-buying journey.
Budget calculator
Calculate how much you can borrow and what you'll need to save
BER Details
BER No: 105874440
Energy Performance Indicator: 106.75 kWh/m2/yr
Ad performance
- Date listed17/09/2024
- Views7,005
- Potential views if upgraded to an Advantage Ad11,418
Similar properties
€450,000
11 Erris Road, Cabra, Dublin 7, D07W9273 Bed · 2 Bath · Terrace€499,950
Hampton Green, Dublin 7, Navan Road (D7), Dublin 7, D07X0E63 Bed · 2 Bath · End of Terrace€525,000
40 Ashington Mews, Navan Road (D7), Dublin 7, D07A3FD3 Bed · 3 Bath · End of Terrace€525,000
18 Park Road, Navan Road, Dublin, D07T6583 Bed · 1 Bath · Terrace
€550,000
51 Nephin Road, Navan Road (D7), Dublin 7, D07A4V93 Bed · 1 Bath · Terrace€550,000
51 Hampton Green, Navan Road, Dublin 7, D07F2Y23 Bed · 3 Bath · Terrace€550,000
43 Glenarriff Road, Navan Road, Ashtown, Dublin 7, D07KV103 Bed · 2 Bath · Terrace€555,000
24 Kinvara Park, Navan Road, Dublin 7, D07YF593 Bed · 1 Bath · Terrace€575,000
4 Hampton Square, Navan Road (D7), Dublin 7, D07XE023 Bed · 2 Bath · Terrace€590,000
11 Pelletstown Avenue, Rathborne, Ashtown, Dublin 153 Bed · 3 Bath · End of Terrace€595,000
1 Phelan Drive East, Royal Canal Park, Ashtown, Dublin 15, D15TK2P3 Bed · 3 Bath · Detached€595,000
25 Ashington Court, Navan Road (D7), Dublin 7, D07W1W13 Bed · 4 Bath · Semi-D
Daft ID: 120065959

