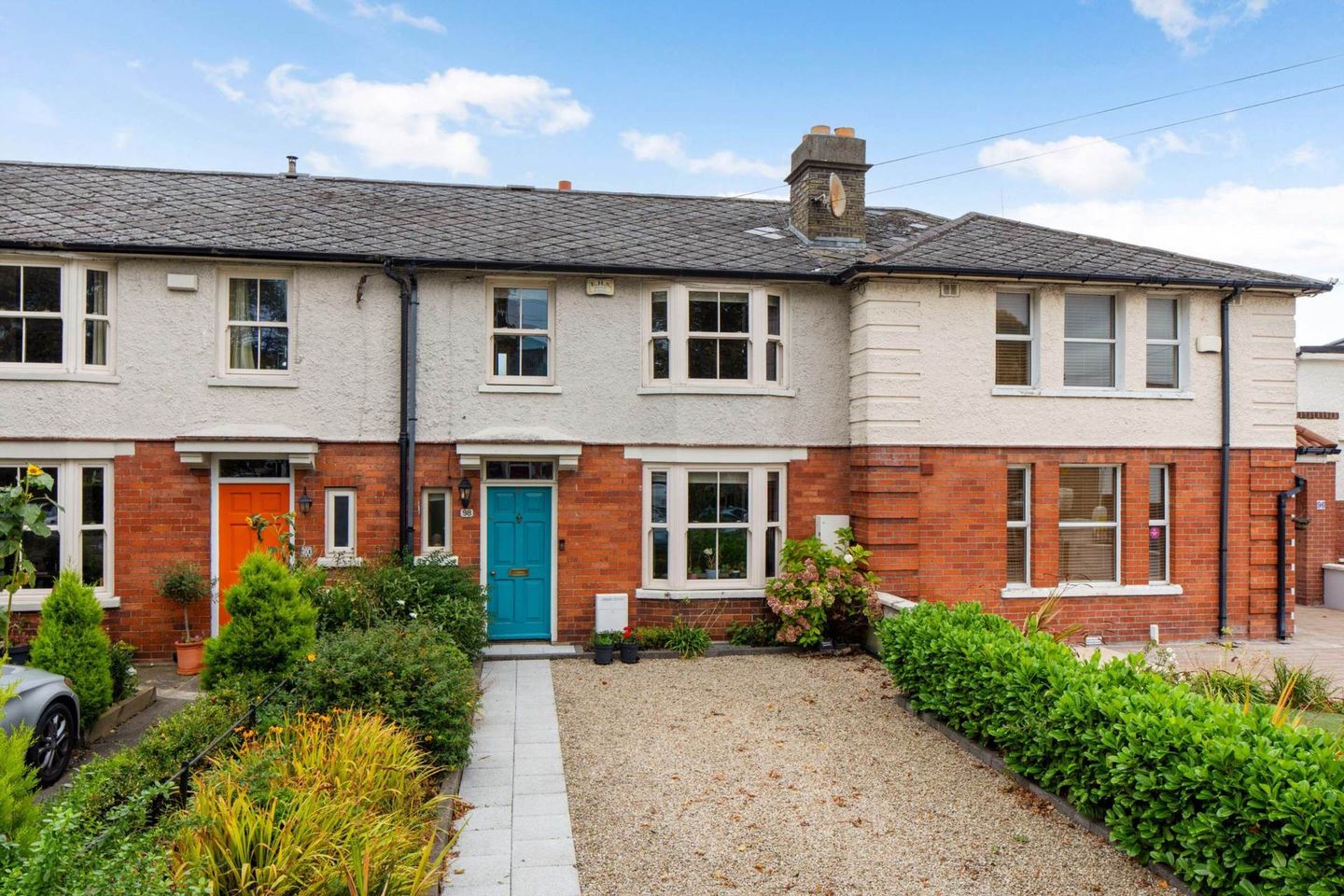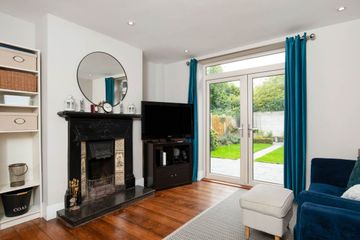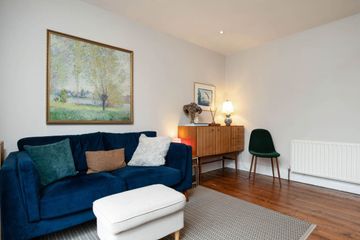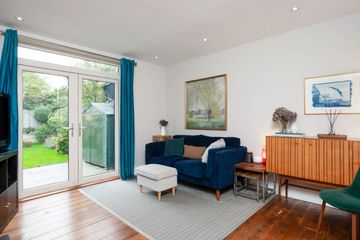



98 Clonliffe Road, Drumcondra, Dublin 3, D03WE18
€580,000
- Price per m²:€7,073
- Estimated Stamp Duty:€5,800
- Selling Type:By Private Treaty
- BER No:108090390
- Energy Performance:217.28 kWh/m2/yr
Make your move
Open Viewings
- Sat, 27/0912:15 - 12:45
About this property
Highlights
- BER rating C3
- Stained original floor boards
- Ornate fireplaces
- Dipped original doors
- Double glazed windows
Description
Quillsen have the honour of presenting 98 Clonliffe Road, this wonderful 3 bedroom 2 bathroom residence to the market, Presented in turn key condition having under gone recent a renovation, boosting a C3 BER rating. The property not only has curb appeal but is presented in excellent decorative order throughout, with an emphasis on retaining many of its original features. The bright and airy accommodation comprises of entrance hallway with guest wc, lounge, separate family room and a modern kitchen and on the first floor there are three generous bedrooms and a family bathroom. Outside the garden area to the front has been landscaped to include off street parking. Mature landscaped garden to the rear with seating area. The property is located in a mature residential area within walking distance of the City centre, IFSC and East Point Business Park. There are many cafés, shops, bars and restaurants in Drumcondra Village, Clontarf Village and the city centre to choose from. There are also numerous schools along with a host of colleges to include DCU, St Patrick's and All Hallows College. Sporting and recreational facilities include Fairview Park, Westwood Gym and the Clontarf Promenade. Both Drumcondra Train Station & Clontarf DART Stations are easily accessible and there are also numerous commuter bus links servicing Drumcondra and Fairview, including a Quality Bus Corridor. Viewing is highly recommended. Accommodation Entrance Hallway - 3.97m (13'0") x 1.92m (6'4") With feature stained original floorboards. Storage under stairs which has cleverly been plumbed for a washing machine. Guest WC - 1.45m (4'9") x 0.67m (2'2") With window. Part tiled walls. Lounge - 2.59m (8'6") x 3.65m (12'0") Feature bay window. Original stained floor boards. Ornate fireplace Family room - 3.82m (12'6") x 3.7m (12'2") Feature Ornate fireplace and original stained floor boards. French doors opening out onto the terrace. Kitchen - 2.44m (8'0") x 1.91m (6'3") Modern wall and floor press units, built in oven and gas installed hob. Part tiled walls and tiled floor. Landing - 2.2m (7'3") x 1.91m (6'3") With attic access. Bedroom 1(front) - 3.79m (12'5") x 3.69m (12'1") With feature bay window, ornate fireplace and built in wardrobes. Original stained floor boards. Bedroom 2(rear) - 2.67m (8'9") x 3.71m (12'2") With feature stained original floor boards. Built in wardrobes. Hotpress. Bedroom 3(front) - 2.39m (7'10") x 1.93m (6'4") With feature stained original floor boards. Bathroom - 1.64m (5'5") x 1.91m (6'3") Recently renovated to include bath, vanity wash hand basin and wc. Feature tiled floor. Part tiled walls. Note: Please note we have not tested any apparatus, fixtures, fittings, or services. Interested parties must undertake their own investigation into the working order of these items. All measurements are approximate and photographs provided for guidance only. Property Reference :79854
The local area
The local area
Sold properties in this area
Stay informed with market trends
Local schools and transport
Learn more about what this area has to offer.
School Name | Distance | Pupils | |||
|---|---|---|---|---|---|
| School Name | O'Connell Primary School | Distance | 470m | Pupils | 155 |
| School Name | North William St Girls | Distance | 540m | Pupils | 212 |
| School Name | St Columba's National School | Distance | 540m | Pupils | 91 |
School Name | Distance | Pupils | |||
|---|---|---|---|---|---|
| School Name | St Vincent's Boys School | Distance | 580m | Pupils | 89 |
| School Name | St Joseph's Special School | Distance | 630m | Pupils | 9 |
| School Name | St Mary's National School Fairview | Distance | 680m | Pupils | 206 |
| School Name | Drumcondra National School | Distance | 790m | Pupils | 70 |
| School Name | St Laurence O'Toole Special School | Distance | 800m | Pupils | 20 |
| School Name | Gardiner Street Primary School | Distance | 850m | Pupils | 313 |
| School Name | An Taonad Reamhscoil | Distance | 880m | Pupils | 93 |
School Name | Distance | Pupils | |||
|---|---|---|---|---|---|
| School Name | O'Connell School | Distance | 480m | Pupils | 215 |
| School Name | St. Joseph's Secondary School | Distance | 1.0km | Pupils | 263 |
| School Name | Rosmini Community School | Distance | 1.0km | Pupils | 111 |
School Name | Distance | Pupils | |||
|---|---|---|---|---|---|
| School Name | Marino College | Distance | 1.1km | Pupils | 277 |
| School Name | Belvedere College S.j | Distance | 1.2km | Pupils | 1004 |
| School Name | Larkin Community College | Distance | 1.3km | Pupils | 414 |
| School Name | Dominican College Griffith Avenue. | Distance | 1.4km | Pupils | 807 |
| School Name | Ardscoil Ris | Distance | 1.5km | Pupils | 560 |
| School Name | Scoil Chaitríona | Distance | 1.7km | Pupils | 523 |
| School Name | Maryfield College | Distance | 1.8km | Pupils | 546 |
Type | Distance | Stop | Route | Destination | Provider | ||||||
|---|---|---|---|---|---|---|---|---|---|---|---|
| Type | Bus | Distance | 330m | Stop | Clonliffe Avenue | Route | 123 | Destination | Marino | Provider | Dublin Bus |
| Type | Bus | Distance | 330m | Stop | Clonliffe Avenue | Route | 42n | Destination | Portmarnock | Provider | Nitelink, Dublin Bus |
| Type | Bus | Distance | 360m | Stop | Clonliffe Avenue | Route | 123 | Destination | O'Connell Street | Provider | Dublin Bus |
Type | Distance | Stop | Route | Destination | Provider | ||||||
|---|---|---|---|---|---|---|---|---|---|---|---|
| Type | Bus | Distance | 360m | Stop | Clonliffe Avenue | Route | 123 | Destination | Kilnamanagh Rd | Provider | Dublin Bus |
| Type | Bus | Distance | 370m | Stop | Ballybough Road | Route | 123 | Destination | O'Connell Street | Provider | Dublin Bus |
| Type | Bus | Distance | 370m | Stop | Ballybough Road | Route | 123 | Destination | Kilnamanagh Rd | Provider | Dublin Bus |
| Type | Bus | Distance | 370m | Stop | Ballybough Road | Route | 123 | Destination | Marino | Provider | Dublin Bus |
| Type | Bus | Distance | 370m | Stop | Ballybough Road | Route | 42n | Destination | Portmarnock | Provider | Nitelink, Dublin Bus |
| Type | Bus | Distance | 460m | Stop | Fairview Strand | Route | 123 | Destination | Kilnamanagh Rd | Provider | Dublin Bus |
| Type | Bus | Distance | 460m | Stop | Fairview Strand | Route | 123 | Destination | O'Connell Street | Provider | Dublin Bus |
Your Mortgage and Insurance Tools
Check off the steps to purchase your new home
Use our Buying Checklist to guide you through the whole home-buying journey.
Budget calculator
Calculate how much you can borrow and what you'll need to save
BER Details
BER No: 108090390
Energy Performance Indicator: 217.28 kWh/m2/yr
Statistics
- 26/09/2025Entered
- 1,728Property Views
- 2,817
Potential views if upgraded to a Daft Advantage Ad
Learn How
Similar properties
€524,950
40 Elm Mount Road, Dublin 9, Beaumont, Dublin 9, D09VK033 Bed · 1 Bath · Semi-D€525,000
544 Collins Avenue West, Dublin 9, Whitehall, Dublin 9, D09E0043 Bed · 1 Bath · Terrace€525,000
41 Glengarriff Parade, Phibsborough, Dublin 7, D07Y8653 Bed · 3 Bath · Terrace€525,000
22 Clonmore Road, North Strand, Dublin 3, D03PF643 Bed · 1 Bath · Terrace
€530,000
59 Elm Mount Park, Beaumont, Beaumont, Dublin 9, D09NY663 Bed · 2 Bath · Semi-D€545,000
114a Glasnamana Road, Glasnevin, Dublin 11, D11RK643 Bed · 2 Bath · Bungalow€545,000
14 Coolatree Park, Beaumont, Dublin 9, D09NH243 Bed · 2 Bath · Semi-D€549,000
102 Elm Mount, Beaumont, Dublin 9, D09W2674 Bed · 1 Bath · Semi-D€550,000
139 Iveragh Road, Whitehall, Whitehall, Dublin 9, D09EW733 Bed · 1 Bath · Semi-D€550,000
2a Albert College Grove, Glasnevin, Dublin 9, D09F8P33 Bed · 2 Bath · Detached€550,000
111 Iveragh Road, Dublin 9, Whitehall, Dublin 9, D09FF103 Bed · 1 Bath · Semi-D€745,000
3 Bed Townhouse, Daneswell Place, Daneswell Place, Glasnevin, Dublin 113 Bed · 2 Bath · Duplex
Daft ID: 123468374


