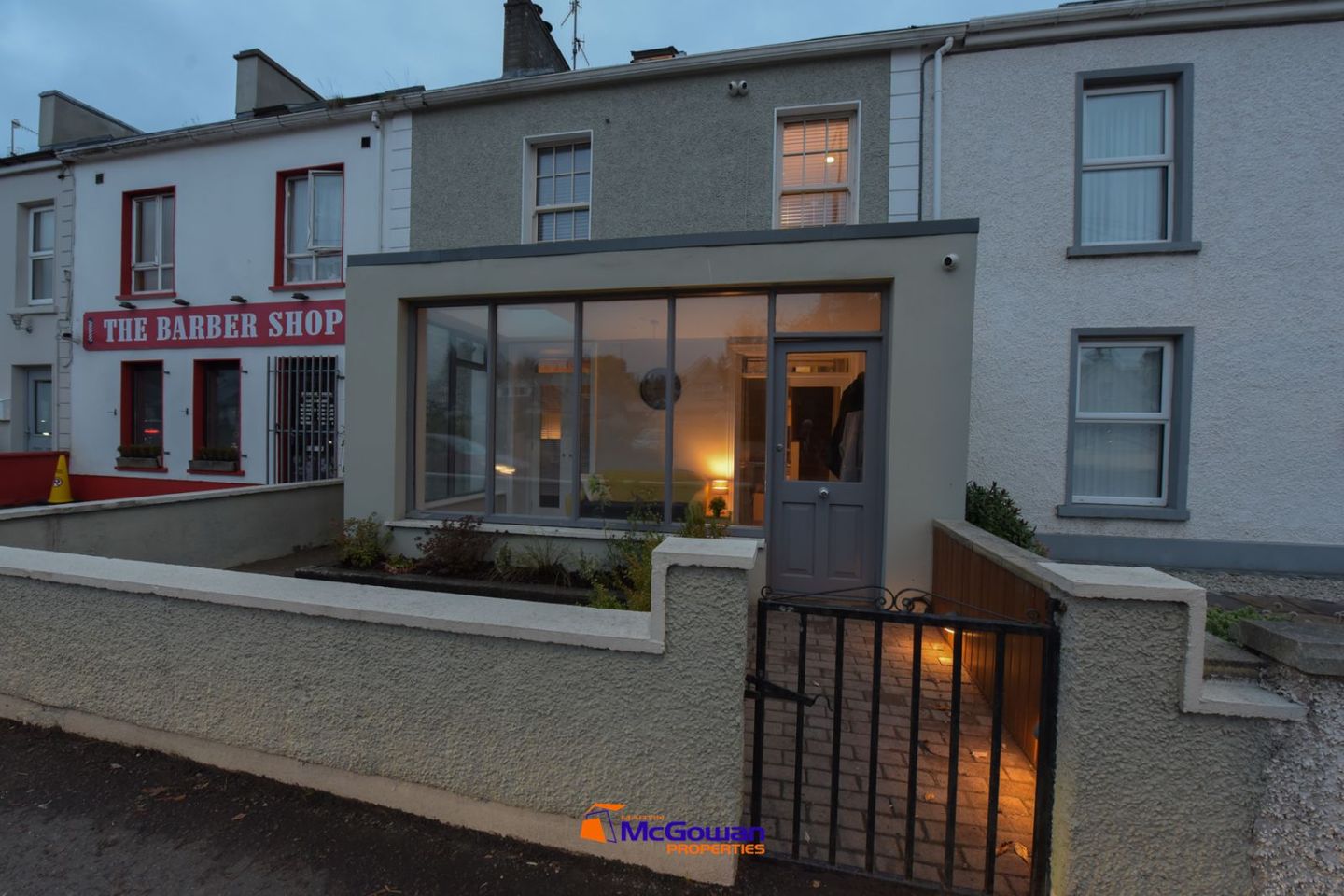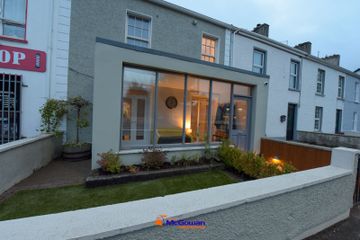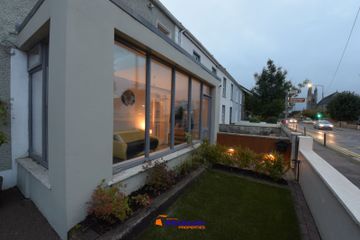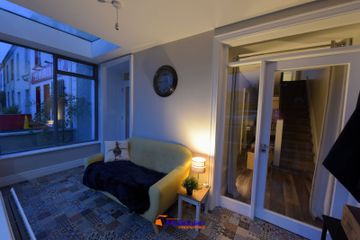



Apartment 1, 5 Woodview Terrace, Main Street, Stranorlar, Ballybofey, Co. Donegal, F93DY99
€259,995
- Price per m²:€133
- Estimated Stamp Duty:€2,599
- Selling Type:By Private Treaty
About this property
Description
OPEN VIEWING Wednesday 8th October from 4.30 to 5pm We are so proud to bring to the market this stylish newly and extensively renovated contemporary home with a period feel, it’s a credit to its current owner who has tastefully rebuilt within the existing walls what is essentially a new home, new floors with radon barrier and insulation, re wired and certified and re-plumbed, substantial insulation in the floors and walls, boasting a cosy B3 energy rating. Only the best materials has been used within and all trades having been carried out to exacting standards. This home offers city living within a quiet terrace within the heart of the Twin Town’s, yet it is a leisurely stroll to numerous amenities including Drumboe Woods, Schools, Chapel Doctor’s Surgeries and Shops to name but a few. Accommodation extends to c.1,960 sq. ft. over three floors with modern open plan living on the ground floor with terrific flow from one room to the other yet they can be subdivided if so desired. Externally this home is extremely low maintenance with artificial grass to the front, concrete and brick surface on the private rear courtyard along with a small plantation to the front garden of shrubs and small trees. At night as the photos depict, the home offers great ambience yet during daylight it’s a light filled home via the multiple sky lights and velux windows along with the large windows overlooking the courtyard to the rear. For further information please do not hesitate to contact us today. ACCOMMODATION Front Veranda 4.59 x 1.93m Decorative tiles to floor, walls painted, large windows to front and side, roof light, door to outside, door to hallway and door to office / 4th bedroom. Entrance Hall 7.0 x 1.8m Laminated walnut style flooring, hall partially panelled, led light to ceiling. Office / 4th Bedroom 3.75 x 3.0m Laminated walnut style flooring, walls painted, slim line led panel light to ceiling, door leading to veranda, pocket doors leading to Living Room. Living Room 3.8* x 3.0m Laminated walnut style flooring, red brick surround, tiled hearth, enamelled room stove, built in units and shelves. Dining Area 6.0 x 3.6m Tiled flooring, walls painted, feature wall done in red brick, roof light above, large window to Courtyard. Kitchen Area 4.95 x 3.3^m Floor tiled, wall painted, roof light, large windows to Courtyard, high and low level units, red brick between units, 4 ring ceramic hob, double electric over, integrated fridge freezer, larder unit, 1 ½ bowl white enamelled single drainer sink with chrome tap, dishwasher. Utility 2.3* x 1.88m Built in units, stainless steel high pressure hot water tank within, stacked tumble dryer and washing machine (included in sale), storage presses. Shower Room 2.18 x 1.15m Walls and floor fully tiled, w.c., vanity unit w.h.b., wet floor, thermostatic shower from central heating, 2 D light fitting, extractor fan. Composite door to rear Courtyard. Courtyard partially roofed with clear Perspex sheeting, ground laid part concrete and part red brick paving, pedestrian door to rear laneway. Courtyard 7.3 x 2.65m Partially roofed with corrugated Perspex sheeting, C.C.T.V., ground part concrete / paving brick, pedestrian gate to back lane. Landing 6.6 x 1.6m Floor carpeted, walls painted, white stair case with contrasting oak handrail, feature window to front with cream sliding sash window and Venetian blinds and shutter effect to sides with surrounding architrave. Bathroom 3.32 x 2.93m Three piece white suite including low level flush w.c., roll top cast iron style bath with claw feet and mid mounted chrome taps and shower head, vanity w.h.b., large shower enclosure with thermostatic shower and electric Triton T80z electric shower, large window to rear, extractor fan, walls partially panelled, feature wall and shower enclosure tiled. Bedroom One - Rear Aspect 4.0 x 2.9m Floor carpeted, walls painted, period cast iron ornamental fire place, feature window to front with cream sliding sash window and Venetian blinds and shutter effect to sides with surrounding architrave. Bedroom Two - Front Aspect 3.95 x 3.53m Floor carpeted, walls painted, feature window to front with cream sliding sash window and Venetian blinds and shutter effect to sides with surrounding architrave. Bedroom Four – Entire Attic Space 6.6 x 5.65m (inclusive of dress room) Walls painted, floor carpeted, 3 no. of velux windows to rear and 1 no. to front, dress room area behind headboard wall is laid out with hanging rails and shelves. Features Multiple sky lights and velux windows. Option of down stairs bedroom in lieu of the Office. Traditional sash uPVC Georgian windows to the front. C.C.T.V. Town Centre Location Very Private *=measured to widest point. ^=measured to narrowest point.
Standard features
The local area
The local area
Sold properties in this area
Stay informed with market trends
Local schools and transport
Learn more about what this area has to offer.
School Name | Distance | Pupils | |||
|---|---|---|---|---|---|
| School Name | St Mary's Stranorlar | Distance | 150m | Pupils | 498 |
| School Name | Robertson National School Stranorlar | Distance | 780m | Pupils | 90 |
| School Name | Sessiaghoneill National School | Distance | 1.8km | Pupils | 190 |
School Name | Distance | Pupils | |||
|---|---|---|---|---|---|
| School Name | Glencovitt National School | Distance | 2.3km | Pupils | 59 |
| School Name | Dooish National School | Distance | 4.6km | Pupils | 190 |
| School Name | Killygordan National School | Distance | 5.7km | Pupils | 21 |
| School Name | Dromore National School | Distance | 5.8km | Pupils | 205 |
| School Name | Welchtown National School | Distance | 6.0km | Pupils | 47 |
| School Name | Gleneely National School | Distance | 6.9km | Pupils | 48 |
| School Name | Drumkeen National School | Distance | 7.3km | Pupils | 109 |
School Name | Distance | Pupils | |||
|---|---|---|---|---|---|
| School Name | Finn Valley College | Distance | 80m | Pupils | 424 |
| School Name | St Columbas College | Distance | 230m | Pupils | 949 |
| School Name | Deele College | Distance | 13.5km | Pupils | 831 |
School Name | Distance | Pupils | |||
|---|---|---|---|---|---|
| School Name | The Royal And Prior School | Distance | 14.3km | Pupils | 611 |
| School Name | Loreto Secondary School, Letterkenny | Distance | 16.6km | Pupils | 944 |
| School Name | St Eunan's College | Distance | 16.7km | Pupils | 1014 |
| School Name | Coláiste Ailigh | Distance | 17.1km | Pupils | 321 |
| School Name | Errigal College | Distance | 18.1km | Pupils | 547 |
| School Name | Gairm Scoil Chú Uladh | Distance | 18.8km | Pupils | 96 |
| School Name | Abbey Vocational School | Distance | 27.7km | Pupils | 999 |
Type | Distance | Stop | Route | Destination | Provider | ||||||
|---|---|---|---|---|---|---|---|---|---|---|---|
| Type | Bus | Distance | 410m | Stop | Ballybofey | Route | 491 | Destination | Ballybofey | Provider | Bus Éireann |
| Type | Bus | Distance | 410m | Stop | Ballybofey | Route | 494 | Destination | Ballybofey | Provider | Bus Éireann |
| Type | Bus | Distance | 410m | Stop | Ballybofey | Route | 290 | Destination | Ballybofey | Provider | Tfi Local Link Donegal Sligo Leitrim |
Type | Distance | Stop | Route | Destination | Provider | ||||||
|---|---|---|---|---|---|---|---|---|---|---|---|
| Type | Bus | Distance | 410m | Stop | Ballybofey | Route | 64 | Destination | Galway | Provider | Bus Éireann |
| Type | Bus | Distance | 410m | Stop | Ballybofey | Route | 290 | Destination | Letterkenny | Provider | Tfi Local Link Donegal Sligo Leitrim |
| Type | Bus | Distance | 410m | Stop | Ballybofey | Route | 64 | Destination | Sligo | Provider | Bus Éireann |
| Type | Bus | Distance | 410m | Stop | Ballybofey | Route | 64 | Destination | Donegal | Provider | Bus Éireann |
| Type | Bus | Distance | 410m | Stop | Ballybofey | Route | 487 | Destination | Strabane | Provider | Bus Éireann |
| Type | Bus | Distance | 410m | Stop | Ballybofey | Route | 480 | Destination | Ballybofey | Provider | Bus Éireann |
| Type | Bus | Distance | 410m | Stop | Ballybofey | Route | 480 | Destination | Donegal | Provider | Bus Éireann |
Your Mortgage and Insurance Tools
Check off the steps to purchase your new home
Use our Buying Checklist to guide you through the whole home-buying journey.
Budget calculator
Calculate how much you can borrow and what you'll need to save
BER Details
Statistics
- 01/10/2025Entered
- 498Property Views
- 812
Potential views if upgraded to a Daft Advantage Ad
Learn How
Similar properties
€238,000
3 Lawnsdale, Navenny, Ballybofey, Ballybofey, Co. Donegal, F93HY475 Bed · 2 Bath · Detached€280,000
West Gate, Drumboe Lower, Stranorlar, Ballybofey, Co. Donegal, F93AW274 Bed · 3 Bath · Bungalow€320,000
119 The Beeches, Ballybofey, Ballybofey, Co. Donegal, F93HX3V4 Bed · 3 Bath · Semi-D€320,000
1 Townview Heights, Ballybofey, Ballybofey, Co. Donegal, F93CXN84 Bed · 3 Bath · Detached
€340,000
1 Woodlawn, Stranorlar, Lifford, Ballybofey, Co. Donegal, F93C2X64 Bed · 3 Bath · Bungalow€399,000
2 Coppinger Heights, Carrickmagrath, Ballybofey, Co. Donegal, F93XFC35 Bed · 4 Bath · Detached€470,000
Carrickmagrath, Ballybofey, Ballybofey, Co. Donegal, F93PFW96 Bed · 5 Bath · Detached€500,000
Carrickmagrath, Ballybofey, Co. Donegal, F93PFW96 Bed · 4 Bath · Detached€550,000
Admiran, Stranorlar, Co. Donegal, F93V0CC5 Bed · 2 Bath · Detached€550,000
Admiran, Stranorlar, Co. Donegal, F93V0CC5 Bed · 2 Bath · Detached€550,000
Admiran, Stranorlar, F93 V0CC, Lifford, Co. Donegal, F93V0CC5 Bed · 3 Bath · Detached€565,000
Cappry House, Cappry, Ballybofey, Ballybofey, Co. Donegal, F93RX449 Bed · 9 Bath · Detached
Daft ID: 16308491

