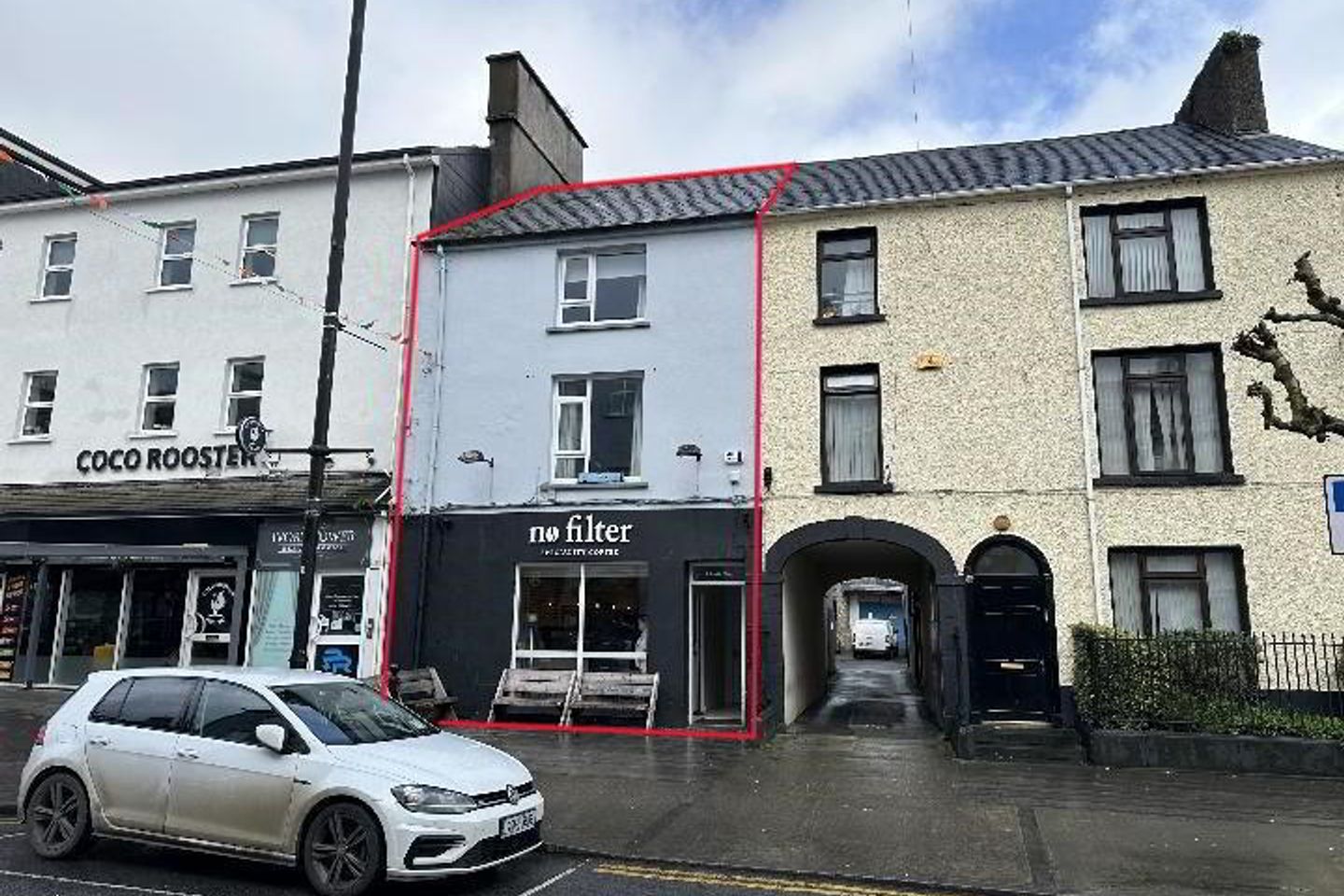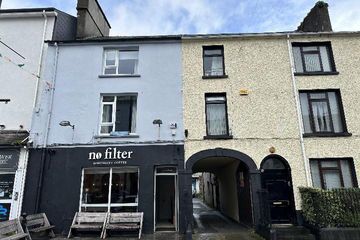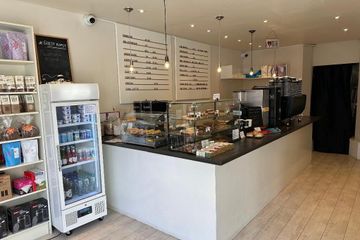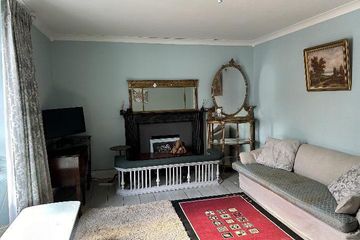


+8

12
1 Jervis Place, Parnell Street, Clonmel, Co. Tipperary, E91N793
€235,000
4 Bed
4 Bath
170 m²
Townhouse
Description
- Sale Type: For Sale by Private Treaty
- Overall Floor Area: 170 m²
REA Stokes and Quirke are delighted to bring to the market this centrally located spacious townhouse and commercial unit on Jervis Place, Clonmel, which comprises a ground floor retail unit of circa -120 sq.m currently rented to the very popular 'No Filter' coffee shop. The property has the added benefit of a very spacious, 4 bedroom 3 storey town home of circa 170 sq. m above and behind the shop. The existing Tenants on the ground floor retail unit are not affected by the sale. The self contained ground floor Retail Unit has excellent window frontage onto the Main Street. The townhouse which retains many of its original features such as a beautiful winding staircase, high ceilings, original doors and fireplaces etc, yet it has the modern benefit of double glazed PVC windows, gas heating, along with secure off-street private parking and 3 very large storage sheds in the area to rear. These substantial sheds offer huge potential for further development if so desired, measurements listed below. For further details and appointment to view contact REA Stokes and Quirke. Viewing strictly by prior appointment.
Accommodation
Entrance Hall
13.50m x 1.20m Tiled flooring
Bathroom 1
0.85m x 2.10m W.C, W.H.B, Tiled flooring
Kitchen/Dining Room
3.20m x 5.20m Tiled flooring, units at eye and floor level, Electric oven and hob. Hot press there off.
First Floor
Landing
6.00m x 1.60m Carpet flooring, Velux windows.
Bathroom 2
3.60m x 1.90m Laminate flooring, W.C, W.H.B, Electric triton shower, Tiled backsplash
Bedroom 1
5.00m x 2.60m Carpet flooring, Window overlooking rear.
Bedroom 2
3.40m x 3.30m Timber flooring, En-suite, and walk in wardrobe thereof
En-suite
0.90m x 2.40m Laminate flooring, W.C, W.H.B, Electric triton shower.
Walk in Wardrobe
3.70m x 3.30m Built in wardrobes, Carpet flooring, and a very generous skylight .
Sitting Room
4.00m x 5.70m Hard wood flooring, Window overlooking the main street, Cast iron fireplace with large timber surround.
Second Floor
Landing
2.10m x 1.30m Carpet flooring
Bedroom 3
3.40m x 3.75m Carpet flooring, Window overlooking rear
Bedroom 4
4.00m x 5.60m Hardwood flooring, Window overlooking front
Bathroom
2.30m x 1.57m Laminated flooring, W.C, W.H.B, Triton electric shower.
OutsideThere is substantial off street parking with a large array of secure dry storage sheds The 2 outbuildings thereof include; A Two story detached building providing for - C.830 sq. ft of accommodation A very large single story lock up garage extending to circa - C.1,720 sq. ft The residence also has the benefit of a small enclosed rear yard with a separate shed
DIRECTIONS:
Located on Jervis Place, in the centre of Clonmel in a very prominent central location

Can you buy this property?
Use our calculator to find out your budget including how much you can borrow and how much you need to save
Property Features
- Deceptively spacious 4 bed Townhouse with a rented ground floor retail unit (tenant is not affected )
- Benefit of a large yard to rear with off street parking and a substantial amount of secure dry storage sheds / accommodation
- House is superbly located and could be further developed if so desired
- Early viewing is recommended
- At Present the ground floor rental unit is currently rented by 'No Filter' coffeeshop. (property being sold with te
- Front Section: 7.3m x 4m- large window facing front
- Store to Rear: 2.37m x 3.5m- fully shelved out- Off this is:
- Small downstairs Toilet with Wc and Whb
- Gas heating, Mains water, Mains sewage, ESB connected
Map
Map
Local AreaNEW

Learn more about what this area has to offer.
School Name | Distance | Pupils | |||
|---|---|---|---|---|---|
| School Name | St Peter And Paul | Distance | 360m | Pupils | 308 |
| School Name | Sisters Of Charity | Distance | 410m | Pupils | 365 |
| School Name | St. Mary's C.b.s., Primary | Distance | 940m | Pupils | 203 |
School Name | Distance | Pupils | |||
|---|---|---|---|---|---|
| School Name | Gaelscoil Chluain Meala | Distance | 1.0km | Pupils | 236 |
| School Name | St Marys Parochial School | Distance | 1.1km | Pupils | 25 |
| School Name | St Oliver Plunketts National School | Distance | 1.4km | Pupils | 316 |
| School Name | Presentation Primary School | Distance | 1.5km | Pupils | 289 |
| School Name | Coláiste Sliabh Na Mban | Distance | 3.0km | Pupils | 17 |
| School Name | Powerstown National School | Distance | 3.1km | Pupils | 357 |
| School Name | Rathkeevin National School | Distance | 6.2km | Pupils | 120 |
School Name | Distance | Pupils | |||
|---|---|---|---|---|---|
| School Name | Central Technical Institute, Clomel | Distance | 200m | Pupils | 266 |
| School Name | High School Clonmel | Distance | 350m | Pupils | 726 |
| School Name | Loreto Secondary School | Distance | 480m | Pupils | 517 |
School Name | Distance | Pupils | |||
|---|---|---|---|---|---|
| School Name | Presentation Secondary School | Distance | 1.4km | Pupils | 483 |
| School Name | Patrician Presentation | Distance | 12.7km | Pupils | 203 |
| School Name | Colaiste Dun Iascaigh | Distance | 15.2km | Pupils | 843 |
| School Name | Rockwell College | Distance | 17.6km | Pupils | 517 |
| School Name | Comeragh College | Distance | 19.6km | Pupils | 505 |
| School Name | Scoil Mhuire | Distance | 20.2km | Pupils | 445 |
| School Name | Edmund Rice Secondary School | Distance | 20.3km | Pupils | 281 |
Type | Distance | Stop | Route | Destination | Provider | ||||||
|---|---|---|---|---|---|---|---|---|---|---|---|
| Type | Bus | Distance | 80m | Stop | Parnell Street | Route | Cl2 | Destination | Crann Ard | Provider | Tfi Local Link Tipperary |
| Type | Bus | Distance | 80m | Stop | Parnell Street | Route | Cl9 | Destination | Crann Ard | Provider | Tfi Local Link Tipperary |
| Type | Bus | Distance | 80m | Stop | Parnell Street | Route | Cl1 | Destination | Crann Ard | Provider | Tfi Local Link Tipperary |
Type | Distance | Stop | Route | Destination | Provider | ||||||
|---|---|---|---|---|---|---|---|---|---|---|---|
| Type | Bus | Distance | 130m | Stop | Parnell Street | Route | Cl9 | Destination | Ard Gaoithe Bus Pk | Provider | Tfi Local Link Tipperary |
| Type | Bus | Distance | 130m | Stop | Parnell Street | Route | Cl1 | Destination | Poppyfield Rtl Park | Provider | Tfi Local Link Tipperary |
| Type | Bus | Distance | 130m | Stop | Parnell Street | Route | Cl2 | Destination | Ard Gaoithe Bus Pk | Provider | Tfi Local Link Tipperary |
| Type | Bus | Distance | 250m | Stop | Gladstone Street | Route | 393 | Destination | Liberty Square | Provider | Bernard Kavanagh & Sons |
| Type | Bus | Distance | 250m | Stop | Gladstone Street | Route | 394 | Destination | Gladstone Street | Provider | Bernard Kavanagh & Sons |
| Type | Bus | Distance | 250m | Stop | Gladstone Street | Route | 396 | Destination | Gladstone Street | Provider | Bernard Kavanagh & Sons |
| Type | Bus | Distance | 250m | Stop | Gladstone Street | Route | 393 | Destination | Gladstone Street | Provider | Bernard Kavanagh & Sons |
Property Facilities
- Gas Fired Central Heating
BER Details

BER No: 117277756
Statistics
26/03/2024
Entered/Renewed
3,893
Property Views
Check off the steps to purchase your new home
Use our Buying Checklist to guide you through the whole home-buying journey.

Similar properties
€240,000
14 Ard Caoin, Cashel Road, Clonmel, Co. Tipperary, E91WV654 Bed · 3 Bath · Semi-D€270,000
8 Prior Park Crescent, Clonmel, Co. Tipperary, E91VR644 Bed · 2 Bath · Semi-D€280,000
29 Ashgrove Lawn, Ballingarrane, Clonmel, Co. Tipperary, E91F9634 Bed · 2 Bath · Semi-D€290,000
25 Droimeala, Clonmel, Co. Tipperary, E91WY434 Bed · 3 Bath · Detached
Daft ID: 119193654
Contact Agent

John Stokes
353526121788Thinking of selling?
Ask your agent for an Advantage Ad
- • Top of Search Results with Bigger Photos
- • More Buyers
- • Best Price

Home Insurance
Quick quote estimator
