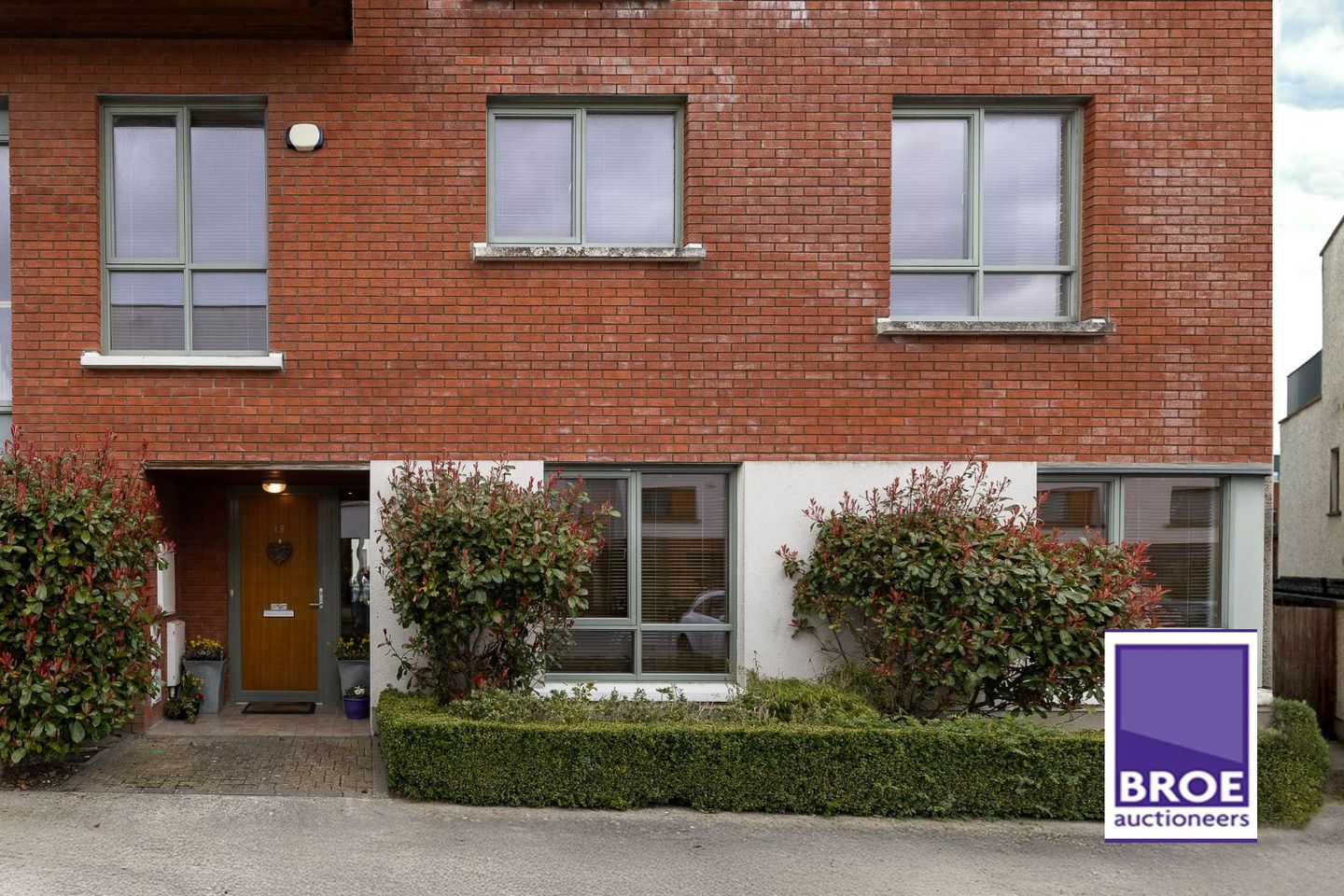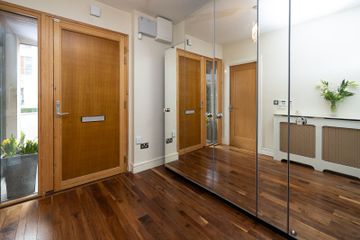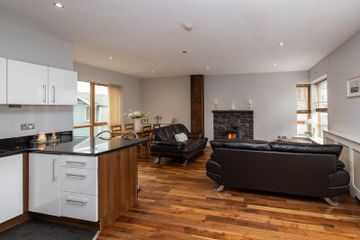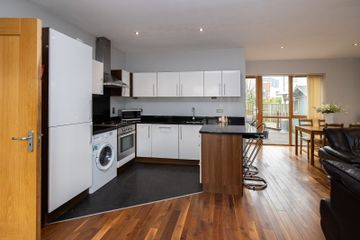



18 Lyons Street, Newcastle, Newcastle, Co. Dublin, D22H210
€365,000
- Price per m²:€3,174
- Estimated Stamp Duty:€3,650
- Selling Type:By Private Treaty
About this property
Highlights
- • Gas fired central heating.
- • Triple glazed throughout.
- • Alarmed.
- • Gated side entrance.
- • Off street parking.
Description
BROE auctioneers is delighted to present 18 Lyons Street to the market. This stunning three-bedroom end-of-terrace townhouse is located in the vibrant town of Newcastle. The house has been maintained to an impeccable standard and offers an excellent opportunity for those looking for more space to grow their family or to establish themselves in the heart of Newcastle. The interior living space is bright and airy throughout. Upon entering the ground floor, you are welcomed by a spacious entrance hallway featuring ample storage and a guest bathroom. The ground floor leads into an open-plan kitchen, living, and dining area—perfect for family living and entertaining friends and family. This area overlooks a low-maintenance garden. The first floor comprises three well-proportioned bedrooms, with the master bedroom featuring an ensuite bathroom, along with a main family bathroom. This beautiful family home is just a short walk away from a variety of amenities, including schools, shops, and a wide range of services in Newcastle Village. It also offers convenient access to the City Centre, thanks to an excellent bus network right at your doorstep. The N7, M50, and N4 motorways are in close proximity, making commuting easy. This property is likely to attract significant interest, so early viewing is highly recommended. Please contact Shauna O'Brien of Broe auctioneers to arrange a viewing of this exceptional property. Entrance Hall 5.22m x 2.68m Bright and spacious, featuring solid walnut wood flooring, an alarm panel, and ample storage space. Guest W.C. 2.57m x 1.51m Paty tiled bathroom to include W.C, W.H.B.. Lounge 6.53m x 6.40m Open plan living area featuring a multi-fuel burning stove, solid walnut wood flooring, recessed lighting, TV point, and a door leading to a low-maintenance rear garden. Kitchen Great range of modern floor and eye level style units to include all appliances, granite worktops, ceramic tile flooring, recess lighting. Utility 2.30m x 0.95m Ceramic tile flooring and ample storage space. Bedroom (1) 3.93m x 3.75m Spacious master bedroom to include Built in wardrobes, laminated wood flooring and TV point En-suite 2.76m x 1.14m W.C, W.H.B/ vanity unit & corner shower unit, heated towel rail, fully tiled walls and floor Bedroom (2) 4.81m x 3.02m Large double bedroom to include fitted wardrobes, and laminated wood flooring. Bedroom (3) 3.95m x 2.07m With fitted wardrobes and units, laminated wood flooring. Bathroom 2.64m x 1.99m Partly tiled bathroom featuring W.C, W.H.B and bath with shower mixer, heated towel rail, recess lighting. Garden 8.61m x 6.91m Low maintenance garden to include small decking area and Barna shed. Please note we have not tested any apparatus, fixtures, fittings, or services. Interested parties must undertake their own investigation into the working order of these items. All measurements are approximate and photographs provided for guidance only.
Standard features
The local area
The local area
Sold properties in this area
Stay informed with market trends
Local schools and transport

Learn more about what this area has to offer.
School Name | Distance | Pupils | |||
|---|---|---|---|---|---|
| School Name | St Finian's Primary School | Distance | 550m | Pupils | 644 |
| School Name | Holy Family National School | Distance | 2.2km | Pupils | 699 |
| School Name | Scoil Chronain | Distance | 2.5km | Pupils | 381 |
School Name | Distance | Pupils | |||
|---|---|---|---|---|---|
| School Name | St Mary's Saggart | Distance | 4.0km | Pupils | 673 |
| School Name | City West Educate Together National School | Distance | 4.1km | Pupils | 378 |
| School Name | Citywest & Saggart Community National School | Distance | 4.1km | Pupils | 419 |
| School Name | Gaelscoil Lir | Distance | 4.1km | Pupils | 48 |
| School Name | Rathcoole Etns | Distance | 4.1km | Pupils | 119 |
| School Name | St. Patrick's Primary School | Distance | 4.6km | Pupils | 384 |
| School Name | St Annes National School | Distance | 4.8km | Pupils | 344 |
School Name | Distance | Pupils | |||
|---|---|---|---|---|---|
| School Name | Holy Family Community School | Distance | 2.4km | Pupils | 986 |
| School Name | Coláiste Pobail Fóla | Distance | 4.3km | Pupils | 658 |
| School Name | Adamstown Community College | Distance | 5.0km | Pupils | 980 |
School Name | Distance | Pupils | |||
|---|---|---|---|---|---|
| School Name | St Aidan's Community School | Distance | 5.7km | Pupils | 561 |
| School Name | Deansrath Community College | Distance | 6.0km | Pupils | 425 |
| School Name | Mount Seskin Community College | Distance | 6.0km | Pupils | 327 |
| School Name | St Wolstans Community School | Distance | 6.1km | Pupils | 820 |
| School Name | Griffeen Community College | Distance | 6.4km | Pupils | 537 |
| School Name | Kishoge Community College | Distance | 6.4km | Pupils | 925 |
| School Name | Lucan Community College | Distance | 6.6km | Pupils | 966 |
Type | Distance | Stop | Route | Destination | Provider | ||||||
|---|---|---|---|---|---|---|---|---|---|---|---|
| Type | Bus | Distance | 290m | Stop | Aylmer Road | Route | W6 | Destination | Community College | Provider | Go-ahead Ireland |
| Type | Bus | Distance | 290m | Stop | Aylmer Road | Route | 68 | Destination | Poolbeg St | Provider | Dublin Bus |
| Type | Bus | Distance | 290m | Stop | Newcastle Manor | Route | 68 | Destination | Greenogue | Provider | Dublin Bus |
Type | Distance | Stop | Route | Destination | Provider | ||||||
|---|---|---|---|---|---|---|---|---|---|---|---|
| Type | Bus | Distance | 290m | Stop | Newcastle Manor | Route | W6 | Destination | The Square | Provider | Go-ahead Ireland |
| Type | Bus | Distance | 290m | Stop | Newcastle Manor | Route | 69n | Destination | Saggart | Provider | Nitelink, Dublin Bus |
| Type | Bus | Distance | 290m | Stop | Newcastle Manor | Route | 68 | Destination | Newcastle | Provider | Dublin Bus |
| Type | Bus | Distance | 320m | Stop | Aylmer Road | Route | 68 | Destination | Greenogue | Provider | Dublin Bus |
| Type | Bus | Distance | 320m | Stop | Aylmer Road | Route | 69n | Destination | Saggart | Provider | Nitelink, Dublin Bus |
| Type | Bus | Distance | 320m | Stop | Aylmer Road | Route | W6 | Destination | The Square | Provider | Go-ahead Ireland |
| Type | Bus | Distance | 320m | Stop | Aylmer Road | Route | 68 | Destination | Newcastle | Provider | Dublin Bus |
Your Mortgage and Insurance Tools
Check off the steps to purchase your new home
Use our Buying Checklist to guide you through the whole home-buying journey.
Budget calculator
Calculate how much you can borrow and what you'll need to save
BER Details
Ad performance
- 14/03/2025Entered
- 15,571Property Views
Similar properties
€335,000
52 Castlegrange Green, Clondalkin, Dublin 22, D22FD273 Bed · 2 Bath · Semi-D€345,000
3 Rathlawns, Rathcoole, Co. Dublin3 Bed · 2 Bath · Terrace€355,000
7 Lyons Street, Newcastle, Co. Dublin, D22A5N63 Bed · 3 Bath · Duplex€360,000
14 Newcastle Manor Square, Newcastle, Newcastle, Co. Dublin, D22XY263 Bed · 2 Bath · Terrace
€360,000
32 Castlegate Copse, Adamstown, Lucan, Co Dublin, K78D1T13 Bed · 3 Bath · Duplex€370,000
78 Newcastle Manor Square, Newcastle, Co. Dublin, D22X7D03 Bed · 3 Bath · Terrace€375,000
70 Forest Hills, Rathcoole, Co. Dublin3 Bed · 2 Bath · Semi-D€375,000
1 Broadfield Court, Rathcoole, Co. Dublin3 Bed · 3 Bath · Terrace€379,000
19 Castlegate Drive, Adamstown, Co. Dublin3 Bed · 3 Bath · End of Terrace€385,000
35 Newcastle Manor Square, Newcastle, Newcastle, Co. Dublin, D22E0E13 Bed · 3 Bath · Townhouse€385,000
64 Hansted Crescent, Lucan, Co Dublin, K78FP783 Bed · 3 Bath · Duplex€395,000
20 Broadfield Avenue, Rathcoole, Co. Dublin3 Bed · 2 Bath · Semi-D
Daft ID: 16048422

