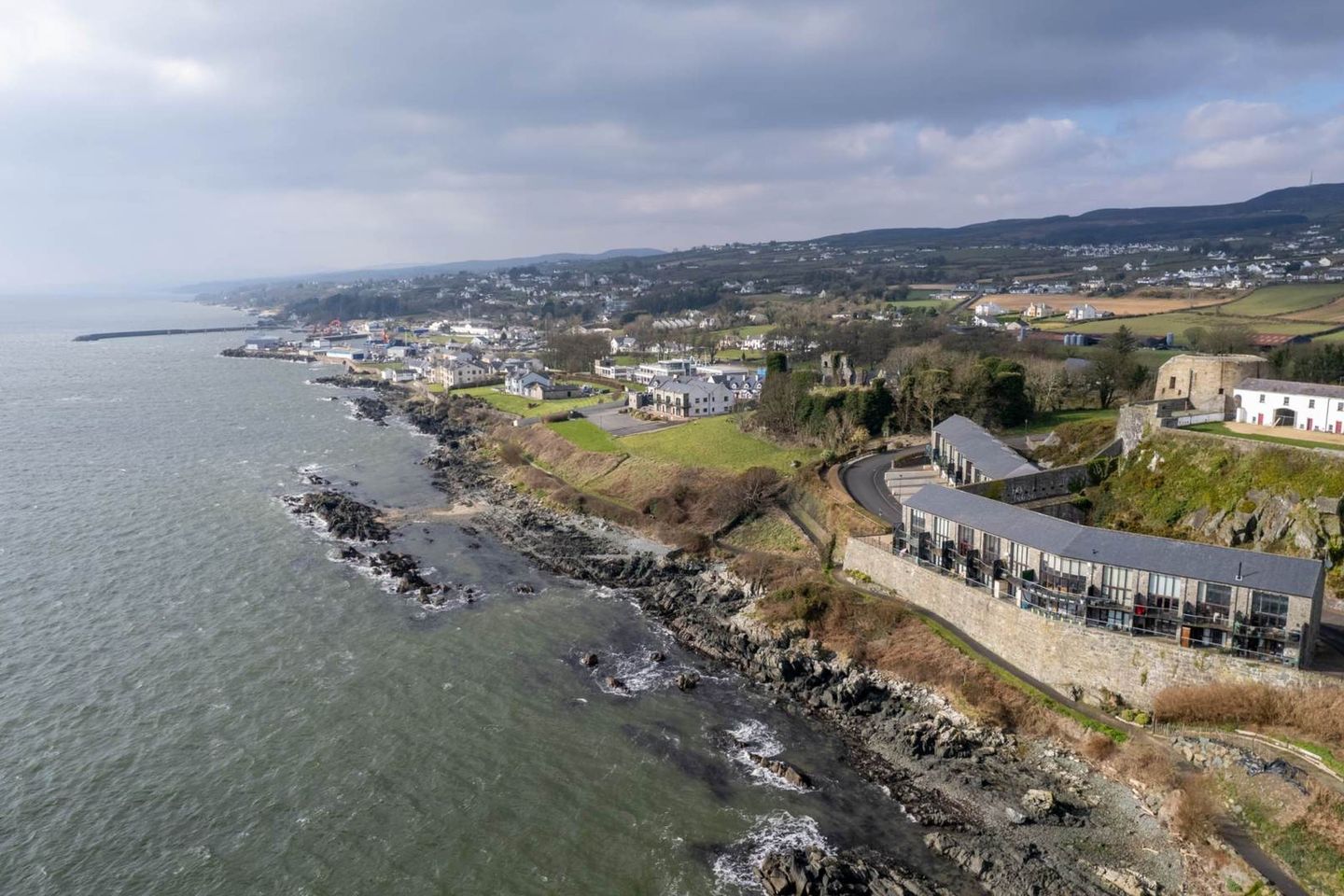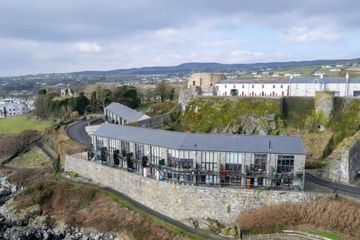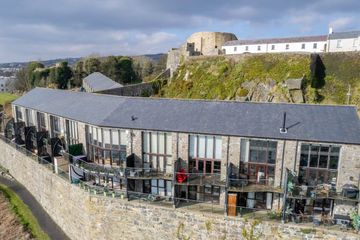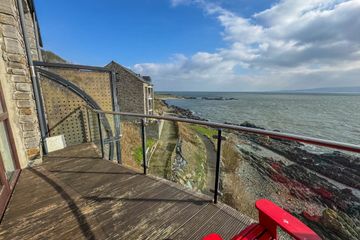


+36

40
19 The Fort, Greencastle, Co. Donegal, F93EH67
€330,000
3 Bed
3 Bath
126 m²
Townhouse
Description
- Sale Type: For Sale by Private Treaty
- Overall Floor Area: 126 m²
Frontline property ….
The Fort Greencastle constructed in 2004, is a stunning gated development of Luxury Apartments & Townhouses positioned on the banks of the River Foyle. No.19 is a stunning example of what this low maintenance stone fronted Townhouse has to offer with 3 bedrooms (2 en-suites) set over 3 floors. Featuring a spectacular double height ceiling in the Living room the property also boasts twin balconies each with spectacular uninterrupted views of Lough Foyle.
The accommodation is arranged as follows;
Hardwood part glazed front door to;
Entrance Vestibule; tiled floor, recess lighting, door to;
Entrance Hallway; 2.00m x 6.64m tiled floor, built in under stair recess, recess lighting, fully glazed door to Front Balcony
Bedroom 2; (front) 3.20m x 3.17m floor to ceiling glass with spectacular uninterrupted view of Lough Foyle, fully glazed door to balcony, carpet flooring, door to built in storage cupboard with fitted shelving & hanging rails
Bedroom 3; (rear) 3.20m x 3.05m carpet flooring, door to;
Ensuite; white 2 piece suite, fully tiled walls & tiled floor, extractor fan, recess lighting, fitted mirror, shaver light & socket, chrome fittings
Shower Room; 1.88m x 1.97m white 2 piece suite with separate fully tiled shower enclosure with electric Redring shower, fully tiled walls & tiled floor, recess lighting, fitted mirror, shaver light & socket, fitted storage under the wash hand basin
Stairs to;
Open Plan Kitchen/Living Room; 5.00m x 8.46m full height windows & doors to outside balcony with spectacular uninterrupted views of Lough Foyle (Kitchen) comprehensive range of red oak affect shaker style wall & base units, work surfaces with tiled surrounding walls, 4 ring gas hob with stainless steel extractor canopy over, stainless steel single drainer sink unit, integrated washing machine, dishwasher and fridge/freezer, tiled floor within kitchenette, laminated flooring to dining & living area, recess lighting, TV point, double fully glazed doors to outside balcony with glazed wind breakers
Further Staircase to;
Master Bedroom Suite; 4.99m x 4.62m carpet flooring, double doors to outside Juliet balcony, door to walk-in wardrobe with fitted shelving & hanging rails, further door to;
Ensuite; white 2 piece suite with separate fully tiled shower enclosure with manual shower, fully tiled walls & tiled floor, fitted mirror, shaver light & socket, built in storage
Accommodation
Note:
Please note we have not tested any apparatus, fixtures, fittings, or services. Interested parties must undertake their own investigation into the working order of these items. All measurements are approximate and photographs provided for guidance only. Property Reference :FRN25128
DIRECTIONS:
By putting the Eircode F93 EH67 into Google maps on your smart phone the app will direct interested parties to this property

Can you buy this property?
Use our calculator to find out your budget including how much you can borrow and how much you need to save
Property Features
- Luxury Townhouse
- Frontline position
- 3 bedroom (2 en-suite)
- Open plan Kitchen / Living
- Gas fired central heating
- Annual Management fee of €900-00
Map
Map
Local AreaNEW

Learn more about what this area has to offer.
School Name | Distance | Pupils | |||
|---|---|---|---|---|---|
| School Name | Scoil Cholmcille | Distance | 590m | Pupils | 128 |
| School Name | Gaelscoil Cois Feabhail | Distance | 3.4km | Pupils | 75 |
| School Name | Moville National School | Distance | 4.3km | Pupils | 51 |
School Name | Distance | Pupils | |||
|---|---|---|---|---|---|
| School Name | Scoil Eoghan | Distance | 4.5km | Pupils | 260 |
| School Name | Scoil Mhuire Gleneely | Distance | 12.0km | Pupils | 122 |
| School Name | Scoil Naomh Fionán | Distance | 14.8km | Pupils | 210 |
| School Name | St Boden's National School | Distance | 15.1km | Pupils | 89 |
| School Name | Craigtown National School | Distance | 16.5km | Pupils | 167 |
| School Name | Glengad National School | Distance | 18.5km | Pupils | 86 |
| School Name | Glentogher National School | Distance | 18.6km | Pupils | 14 |
School Name | Distance | Pupils | |||
|---|---|---|---|---|---|
| School Name | Moville Community College | Distance | 5.3km | Pupils | 581 |
| School Name | Carndonagh Community School | Distance | 19.4km | Pupils | 1166 |
| School Name | Coláiste Chineál Eoghain | Distance | 31.2km | Pupils | 11 |
School Name | Distance | Pupils | |||
|---|---|---|---|---|---|
| School Name | Crana College | Distance | 31.8km | Pupils | 604 |
| School Name | Scoil Mhuire Secondary School | Distance | 31.9km | Pupils | 859 |
| School Name | Mulroy College | Distance | 48.1km | Pupils | 601 |
| School Name | Loreto Community School | Distance | 48.5km | Pupils | 815 |
| School Name | The Royal And Prior School | Distance | 53.7km | Pupils | 590 |
| School Name | Deele College | Distance | 54.5km | Pupils | 702 |
| School Name | Errigal College | Distance | 55.4km | Pupils | 375 |
Type | Distance | Stop | Route | Destination | Provider | ||||||
|---|---|---|---|---|---|---|---|---|---|---|---|
| Type | Bus | Distance | 460m | Stop | Post Office | Route | 953 | Destination | Greencastle | Provider | Tfi Local Link Donegal Sligo Leitrim |
| Type | Bus | Distance | 460m | Stop | Post Office | Route | 957 | Destination | Shrove | Provider | Tfi Local Link Donegal Sligo Leitrim |
| Type | Bus | Distance | 460m | Stop | Post Office | Route | 957 | Destination | Derry Patrick St | Provider | Tfi Local Link Donegal Sligo Leitrim |
Type | Distance | Stop | Route | Destination | Provider | ||||||
|---|---|---|---|---|---|---|---|---|---|---|---|
| Type | Bus | Distance | 460m | Stop | Post Office | Route | 957 | Destination | Greencastle | Provider | Tfi Local Link Donegal Sligo Leitrim |
| Type | Bus | Distance | 460m | Stop | Post Office | Route | 953 | Destination | Letterkenny Bus Stn | Provider | Tfi Local Link Donegal Sligo Leitrim |
| Type | Bus | Distance | 1.1km | Stop | Jack Mclaughlins Shop | Route | 957 | Destination | Greencastle | Provider | Tfi Local Link Donegal Sligo Leitrim |
| Type | Bus | Distance | 1.2km | Stop | Jack Mclaughlins Shop | Route | 957 | Destination | Derry Patrick St | Provider | Tfi Local Link Donegal Sligo Leitrim |
| Type | Bus | Distance | 3.6km | Stop | Shrove | Route | 957 | Destination | Greencastle | Provider | Tfi Local Link Donegal Sligo Leitrim |
| Type | Bus | Distance | 3.6km | Stop | Shrove | Route | 957 | Destination | Shrove | Provider | Tfi Local Link Donegal Sligo Leitrim |
| Type | Bus | Distance | 3.6km | Stop | Shrove | Route | 957 | Destination | Derry Patrick St | Provider | Tfi Local Link Donegal Sligo Leitrim |
Video
BER Details

BER No: 104965843
Energy Performance Indicator: 124.54 kWh/m2/yr
Statistics
27/04/2024
Entered/Renewed
3,544
Property Views
Check off the steps to purchase your new home
Use our Buying Checklist to guide you through the whole home-buying journey.

Similar properties
€325,000
Ballybrack, Moville, Greencastle, Co. Donegal, F93C99R4 Bed · 4 Bath · Detached€349,000
ROCKTOWN BUNGALOW & CHALET, ROCKTOWN, Greencastle, Co. Donegal, F93W8N36 Bed · 3 Bath · Detached€395,000
"HATTERSFIELD", DRUMAWEIR, Greencastle, Co. Donegal, F93EP6W3 Bed · 2 Bath · Detached€489,000
"ARD NA MARA", BALLYMACARTHUR, Greencastle, Co. Donegal, F93K1296 Bed · 5 Bath · Detached
Daft ID: 119129622


Brendan McGee
00353 749188000Thinking of selling?
Ask your agent for an Advantage Ad
- • Top of Search Results with Bigger Photos
- • More Buyers
- • Best Price

Home Insurance
Quick quote estimator
