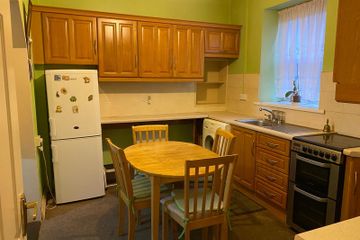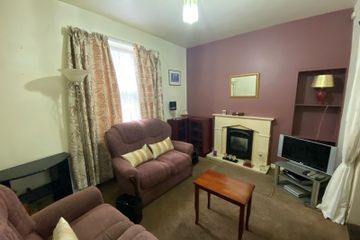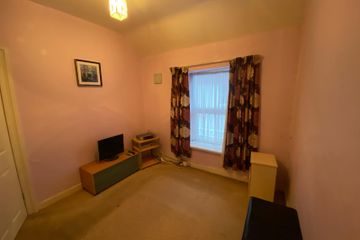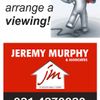


+5

9
3 Evenus Ville, Albert Road, Cork City, Co. Cork, T12Y32V
€235,000
SALE AGREED2 Bed
1 Bath
56 m²
Townhouse
Description
- Sale Type: For Sale by Private Treaty
- Overall Floor Area: 56 m²
Jeremy Murphy & Associates are delighted to bring to the market this lovely two bed mid terrace home located in the heart of Cork city centre.
The property is located within a few minutes' walk of all amenities that city centre living has to offer, including shops, colleges, bars, restaurants and public transport routes.
This property represents a great opportunity for both owner occupiers and investors alike.
Accommodation consists of entrance hallway, living room and open plan kitchen/dining room. Upstairs there are two bedrooms and main family bathroom.
FRONT OF PROPERTY
To the front of the property there is off street parking for multiple cars.
ENTRANCE HALLWAY 0.91m x 4.31m
A PVC door with frosted glass paneling leads into the entrance hallway. The entrance hallway comprises of carpet flooring, one centre light, one radiator and an alarm.
KITCHEN/DINING 3.63m x 2.83m
This kitchen benefits from carpet flooring, one window overlooking the rear of the property, one radiator and one centre light. The kitchen also benefits from a range of fitted solid timber kitchen units with a contrasting countertop and splash-back tiles. The kitchen incorporates a stainless-steel sink, draining board, space for a fridge/freezer and is plumbed for a washing machine. There is a double Electrolux oven with a four-ring hob and space for a dining table & four chairs. The kitchen/dining area flows seamlessly to the living room through an elegant archway.
LIVING ROOM 3.03m x 3.64m
This bright and cozy living room, accessed via an elegant archway off the main kitchen/dining room comprises of carpet flooring, one centre light, one radiator and one window overlooking the front of the property. The living room also has a feature fireplace with a stunning marble surround.
STAIRS & LANDING 3.11m x 1.77m
The stairs and landing are fully carpeted and benefit from plenty of natural light via a window overlooking the rear of the property. There is also one centre light, and access to the attic. There is also storage space under the stairs.
BEDROOM 1 2.85m x 3.08m
This double bedroom features comfortable carpet flooring, one centre light, one radiator and one window overlooking the front of the property.
BEDROOM 2 2.17m x 3.07m
This bedroom features carpet flooring, one centre light, one radiator and one window overlooking the front of the property.
MAIN BATHROOM 2.83m x 2.84m
Three-piece bathroom suite incorporating a bath with an electric shower attachment, a wash hand basin and wc. The floor is finished with low-maintenance Lino flooring, and a mixture of plastered/tiled walls in neutral colours which complete the main bathroom. The main bathroom has one window with frosted glass paneling overlooking the rear of the property along with one centre light and one radiator.
REAR OF PROPERTY
The rear of the property comprises of a low maintenance concrete finish and is fully enclosed with block-built walls ensuring ample privacy. The rear of the property is accessed off the kitchen/dining area and provides ample storage space.
The above details are for guidance only and do not form part of any contract. They have been prepared with care but we are not responsible for any inaccuracies. All descriptions, dimensions, references to condition and necessary permission for use and occupation, and other details are given in good faith and are believed to be correct but any intending purchaser or tenant should not rely on them as statements or representations of fact but must satisfy himself/herself by inspection or otherwise as to the correctness of each of them. In the event of any inconsistency between these particulars and the contract of sale, the latter shall prevail. The details are issued on the understanding that all negotiations on any property are conducted through this office.

Can you buy this property?
Use our calculator to find out your budget including how much you can borrow and how much you need to save
Property Features
- Double glazed windows
- Excellent location
- Ideal first-time purchase or investment opportunity
- Five-minute walk to Cork city centre
- In need of decorative modernization
- Low maintenance and private rear garden
- Open plan kitchen and living room
- Aldi supermarket a mere 5-minute walk
- Overall floor area: 55.8m2
- Year of construction: 1900
Map
Map
Local AreaNEW

Learn more about what this area has to offer.
School Name | Distance | Pupils | |||
|---|---|---|---|---|---|
| School Name | St Kevin's School | Distance | 610m | Pupils | 13 |
| School Name | Scoil Aisling | Distance | 650m | Pupils | 36 |
| School Name | Ballinlough National School | Distance | 820m | Pupils | 224 |
School Name | Distance | Pupils | |||
|---|---|---|---|---|---|
| School Name | St Luke's Montenotte | Distance | 840m | Pupils | 88 |
| School Name | Bunscoil Chriost Ri | Distance | 1.1km | Pupils | 461 |
| School Name | St Anthony's National School | Distance | 1.2km | Pupils | 645 |
| School Name | St Patricks Infants School | Distance | 1.2km | Pupils | 103 |
| School Name | St Patrick's Boys' School | Distance | 1.3km | Pupils | 183 |
| School Name | St Patrick's Girls National School | Distance | 1.3km | Pupils | 135 |
| School Name | Cork Educate Together National School | Distance | 1.4km | Pupils | 206 |
School Name | Distance | Pupils | |||
|---|---|---|---|---|---|
| School Name | Ashton School | Distance | 620m | Pupils | 544 |
| School Name | Coláiste Daibhéid | Distance | 640m | Pupils | 218 |
| School Name | Cork College Of Commerce | Distance | 700m | Pupils | 27 |
School Name | Distance | Pupils | |||
|---|---|---|---|---|---|
| School Name | Coláiste Chríost Rí | Distance | 850m | Pupils | 503 |
| School Name | Scoil Mhuire | Distance | 860m | Pupils | 438 |
| School Name | Christian Brothers College | Distance | 970m | Pupils | 908 |
| School Name | St. Angela's College | Distance | 1.0km | Pupils | 607 |
| School Name | Coláiste Éamann Rís | Distance | 1.2km | Pupils | 608 |
| School Name | St Patricks College | Distance | 1.3km | Pupils | 212 |
| School Name | Christ King Girls' Secondary School | Distance | 1.4km | Pupils | 730 |
Type | Distance | Stop | Route | Destination | Provider | ||||||
|---|---|---|---|---|---|---|---|---|---|---|---|
| Type | Bus | Distance | 20m | Stop | Geraldine Place | Route | 202a | Destination | Knocknaheeny | Provider | Bus Éireann |
| Type | Bus | Distance | 20m | Stop | Geraldine Place | Route | 202 | Destination | Knocknaheeny | Provider | Bus Éireann |
| Type | Bus | Distance | 20m | Stop | Geraldine Place | Route | 212 | Destination | Kent Train Station | Provider | Bus Éireann |
Type | Distance | Stop | Route | Destination | Provider | ||||||
|---|---|---|---|---|---|---|---|---|---|---|---|
| Type | Bus | Distance | 140m | Stop | Victoria Road | Route | 212 | Destination | Mahon | Provider | Bus Éireann |
| Type | Bus | Distance | 140m | Stop | Victoria Road | Route | 202 | Destination | Mahon | Provider | Bus Éireann |
| Type | Bus | Distance | 140m | Stop | Victoria Road | Route | 202a | Destination | Mahon | Provider | Bus Éireann |
| Type | Bus | Distance | 220m | Stop | Kennedy Park | Route | 202a | Destination | Mahon | Provider | Bus Éireann |
| Type | Bus | Distance | 220m | Stop | Kennedy Park | Route | 202 | Destination | Mahon | Provider | Bus Éireann |
| Type | Bus | Distance | 260m | Stop | Kennedy Park | Route | 202 | Destination | Knocknaheeny | Provider | Bus Éireann |
| Type | Bus | Distance | 260m | Stop | Kennedy Park | Route | 202a | Destination | Knocknaheeny | Provider | Bus Éireann |
BER Details

BER No: 117182360
Statistics
16/02/2024
Entered/Renewed
6,120
Property Views
Check off the steps to purchase your new home
Use our Buying Checklist to guide you through the whole home-buying journey.

Similar properties
€215,000
29 Quaker Road, Cork City, Co. Cork, T12TXH92 Bed · 1 Bath · Townhouse€215,000
3 Stone Court, Trafalgar Hill, Tivoli, Co. Cork, T23PK372 Bed · 2 Bath · Apartment€215,000
3 Crawford Mews, Bishop Street, Cork City, Co. Cork, T12WAA62 Bed · 1 Bath · Semi-D€219,000
72 Blarney Street, Cork City, Co. Cork, T23H5CE3 Bed · 1 Bath · Terrace
€220,000
158 Mount Agnes Road, Fairhill, Cork City, Co. Cork, T23W0X83 Bed · 1 Bath · End of Terrace€220,000
191 Kilnap Place, Farranree, Cork City, Co. Cork, T23P6K73 Bed · 1 Bath · Terrace€220,000
21 Pembroke Grove, Pembroke Wood, Passage West, Co. Cork, T12H3372 Bed · 1 Bath · Apartment€220,000
20 Rathmore Park, Pope's Road, Cork, Cork City Centre, T23FKW92 Bed · 1 Bath · Terrace€225,000
Apartment 17, Granary Hall, Mount Oval Village, Rochestown, Co. Cork, T12HD282 Bed · 2 Bath · Duplex€225,000
81 Gardiners Hill, St. Lukes, Co. Cork, T23YW6E3 Bed · 1 Bath · Detached€225,000
22 Red Abbey Street, Cork City, Co. Cork, T12D9FP2 Bed · 1 Bath · End of Terrace€225,000
5 Bunkers Hill, Saint Mary's Road, Cork City, Co. Cork, T23Y3KA2 Bed · 1 Bath · Townhouse
Daft ID: 119019345


Jeremy Murphy & Associates
SALE AGREEDThinking of selling?
Ask your agent for an Advantage Ad
- • Top of Search Results with Bigger Photos
- • More Buyers
- • Best Price

Home Insurance
Quick quote estimator
