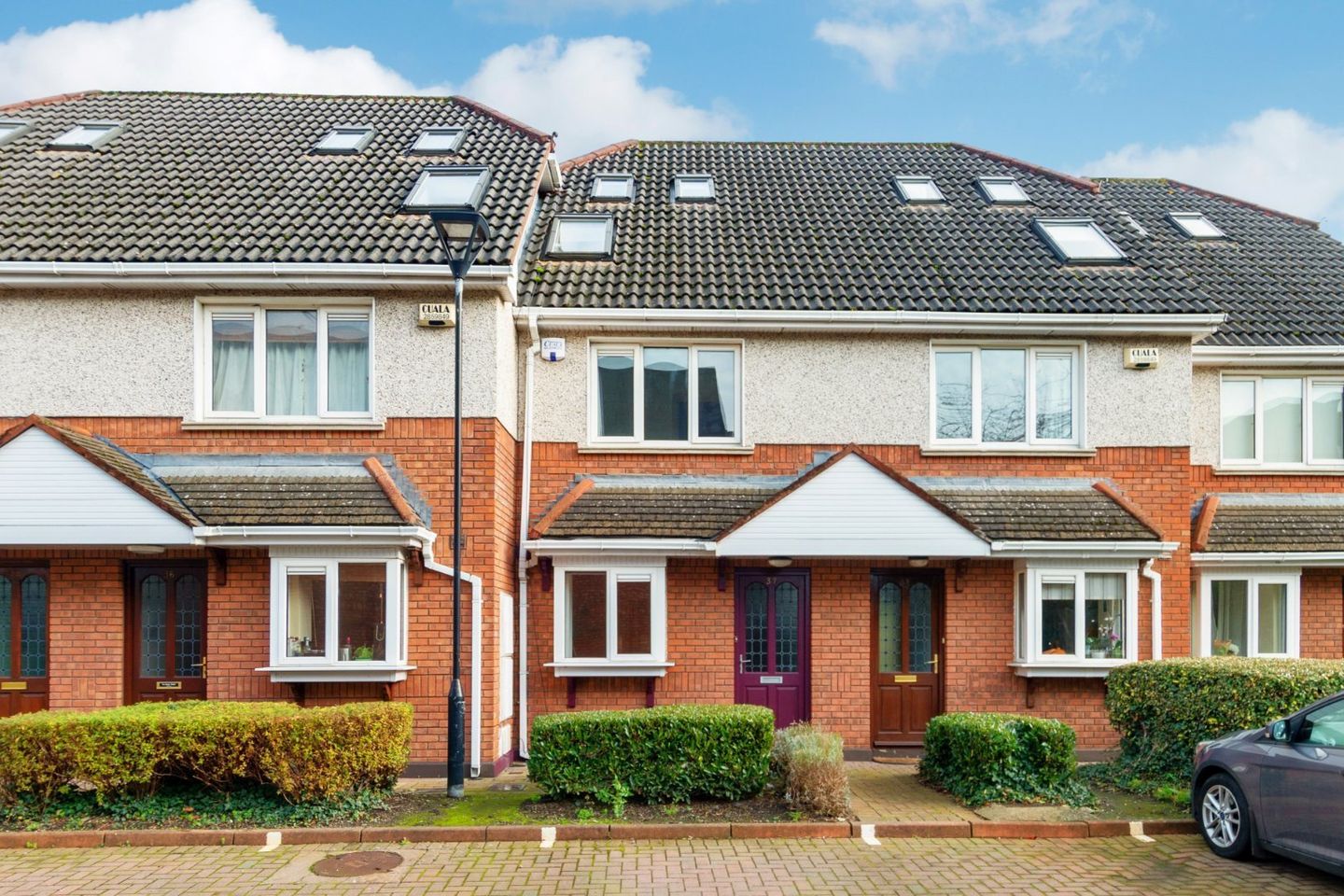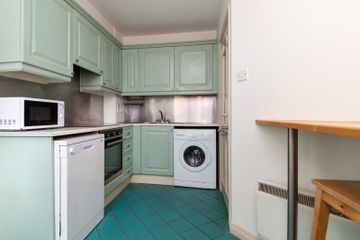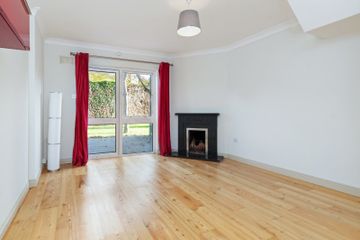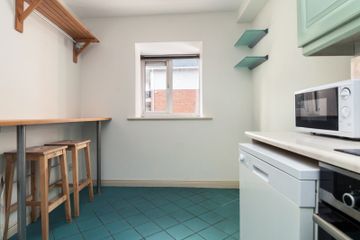


+6

10
37 Crannagh Castle, Crannagh Road, Rathfarnham, Dublin 14, D14F3X0
€475,000
SALE AGREED2 Bed
2 Bath
83 m²
Townhouse
Description
- Sale Type: For Sale by Private Treaty
- Overall Floor Area: 83 m²
DNG Rathfarnham are delighted to present 37 Crannagh Castle to the market. This attractive two bedroom property comes to market in excellent condition benefitting from a full redecoration as well as new carpet flooring. It is ideal for buyers looking for a home to move straight into. Crannagh Castle is a high quality development with a mixture of apartments and houses and is positioned just off Crannagh Road close to its intersection with Rathfarnham Road. A hugely popular location Crannagh Castle is only a one-minute walk from Rathfarnham Village with its range of shops, pubs and services and is close to a choice of parks, sports clubs, and other leisure amenities. The area is very well served with public transport and Dublin Bus routes 15b,15d,16,16d,17 and 17d all pass nearby and the M50 on ramp at Tallaght is a short drive away.Number 37 is tucked away at the quiet rear of the development and has recently undergone a full redecoration and benefits from new carpet flooring. The generous accommodation stretches to 83 square metres and includes a welcoming entrance hall, kitchen and living room all on the ground floor. On the first floor there are two double bedrooms including the master with its own en-suite bathroom as well as a main bathroom. On the top floor is a spacious reception room that could suit a variety of uses. Outside there is a generous deck that opens to the communal gardens to the rear and to the front of the property there is ample non-designated parking. Viewing of this attractive property is highly recommended and can be arranged with selling agent Dan Steen.
Entrance Hall 5.0m x 1.7m. Welcoming entrance hall with wood flooring and burglar alarm panel.
Kitchen 3.8m x 2.5m. Tiled kitchen with fully fitted cabinets, dishwasher, electric oven & hob and washing machine.
Living Room 4.8m x 3.7m. Spacious living room with wood flooring, fireplace with open fire, storage closet and sliding door to rear terrace and communal gardens.
Landing 3.35m x 1.7m. Landing space with new carpet flooring and hot press. Stairs up to second floor.
Bedroom 1 3.42m x 2.66m. Generous double bedroom with painted wood floorboards, built-in wardrobes and en-suite bathroom.
En-Suite 1.8m x 1.7m. En-suite bathroom with painted floor boards, w.c, wash basin and bath with shower.
Bedroom 2 3.7m x 2.25m. Bright double bedroom with painted wood floorboards and built-in wardrobes.
Upper Landing With new carpet flooring, attic access hatch above and practical utility storage cupboard with tumble dryer.
Top Floor Reception Room 4.2m x 2.7m. Bright and spacious dual aspect reception room with painted wood floor boards and built-in storage.
Rear Terrace Attractive and private rear terrace with access to communal gardens.

Can you buy this property?
Use our calculator to find out your budget including how much you can borrow and how much you need to save
Property Features
- Modern Two-Bedroom Townhouse With 2nd Floor Reception Room
- Presented In Excellent Condition Fully Redecorated
- Peaceful Private Development
- Excellent Location Close to Rathfarnham Village
- Modern Electric Heating
- Attractive Communal Gardens
- Plentiful Non-Designated Parking
- Built 1995
- Low Annual Service Charge c.€1,706.14
Map
Map
Local AreaNEW

Learn more about what this area has to offer.
School Name | Distance | Pupils | |||
|---|---|---|---|---|---|
| School Name | St Mary's Boys National School | Distance | 660m | Pupils | 419 |
| School Name | Zion Parish Primary School | Distance | 970m | Pupils | 96 |
| School Name | St Joseph's Terenure | Distance | 990m | Pupils | 415 |
School Name | Distance | Pupils | |||
|---|---|---|---|---|---|
| School Name | Clochar Loreto National School | Distance | 1.1km | Pupils | 480 |
| School Name | Stratford National School | Distance | 1.1km | Pupils | 98 |
| School Name | Rathfarnham Educate Together | Distance | 1.1km | Pupils | 211 |
| School Name | Presentation Primary School | Distance | 1.2km | Pupils | 491 |
| School Name | Good Shepherd National School | Distance | 1.2km | Pupils | 216 |
| School Name | St Peters Special School | Distance | 1.4km | Pupils | 59 |
| School Name | St Pius X Girls National School | Distance | 1.5km | Pupils | 548 |
School Name | Distance | Pupils | |||
|---|---|---|---|---|---|
| School Name | The High School | Distance | 850m | Pupils | 806 |
| School Name | Our Lady's School | Distance | 890m | Pupils | 774 |
| School Name | Loreto High School, Beaufort | Distance | 930m | Pupils | 634 |
School Name | Distance | Pupils | |||
|---|---|---|---|---|---|
| School Name | Gaelcholáiste An Phiarsaigh | Distance | 940m | Pupils | 319 |
| School Name | Terenure College | Distance | 1.0km | Pupils | 744 |
| School Name | Stratford College | Distance | 1.1km | Pupils | 174 |
| School Name | Presentation Community College | Distance | 1.2km | Pupils | 466 |
| School Name | De La Salle College Churchtown | Distance | 1.4km | Pupils | 319 |
| School Name | Coláiste Éanna Cbs | Distance | 1.9km | Pupils | 604 |
| School Name | Templeogue College | Distance | 2.0km | Pupils | 690 |
Type | Distance | Stop | Route | Destination | Provider | ||||||
|---|---|---|---|---|---|---|---|---|---|---|---|
| Type | Bus | Distance | 80m | Stop | Crannagh Road | Route | 15b | Destination | Merrion Square | Provider | Dublin Bus |
| Type | Bus | Distance | 80m | Stop | Crannagh Road | Route | 16 | Destination | Dublin Airport | Provider | Dublin Bus |
| Type | Bus | Distance | 80m | Stop | Crannagh Road | Route | 15d | Destination | Merrion Square | Provider | Dublin Bus |
Type | Distance | Stop | Route | Destination | Provider | ||||||
|---|---|---|---|---|---|---|---|---|---|---|---|
| Type | Bus | Distance | 80m | Stop | Crannagh Road | Route | 74 | Destination | Eden Quay | Provider | Dublin Bus |
| Type | Bus | Distance | 80m | Stop | Crannagh Road | Route | 16 | Destination | O'Connell Street | Provider | Dublin Bus |
| Type | Bus | Distance | 120m | Stop | Crannagh Road | Route | 16 | Destination | Ballinteer | Provider | Dublin Bus |
| Type | Bus | Distance | 120m | Stop | Crannagh Road | Route | 49n | Destination | Tallaght | Provider | Nitelink, Dublin Bus |
| Type | Bus | Distance | 120m | Stop | Crannagh Road | Route | 15b | Destination | Stocking Ave | Provider | Dublin Bus |
| Type | Bus | Distance | 120m | Stop | Crannagh Road | Route | 15d | Destination | Whitechurch | Provider | Dublin Bus |
| Type | Bus | Distance | 120m | Stop | Crannagh Road | Route | 74 | Destination | Dundrum | Provider | Dublin Bus |
BER Details

BER No: 101351989
Energy Performance Indicator: 258.58 kWh/m2/yr
Statistics
27/04/2024
Entered/Renewed
3,708
Property Views
Check off the steps to purchase your new home
Use our Buying Checklist to guide you through the whole home-buying journey.

Similar properties
€435,000
2 Mount Carmel Park, Firhouse, Firhouse, Dublin 24, D24K8Y03 Bed · 1 Bath · Terrace€445,000
Woodbine Cottage, Rostrevor Road, Rathgar, Dublin 6, D06K8832 Bed · 1 Bath · Semi-D€445,000
30 Monalea Park, D24 E3X7, Firhouse, Dublin 243 Bed · 1 Bath · Semi-D€450,000
15 Hillview Estate, Ballinteer, Ballinteer, Dublin 16, D16ET663 Bed · 2 Bath · Terrace
€450,000
14 Carrickmount Drive, Rathfarnham, Dublin 14, D14HX473 Bed · 1 Bath · Terrace€450,000
3 Daletree Park, D24 T9V3, Ballycullen, Dublin 243 Bed · 3 Bath · Semi-D€450,000
5 Lower Main Street, Dundrum, Dublin 14, D14TX322 Bed · 1 Bath · Apartment€460,000
29 Monalea Grove, D24 P2T0, Firhouse, Dublin 243 Bed · 1 Bath · Semi-D€460,000
125 Woodlawn Park Grove, Firhouse, Dublin 24, D24K46K3 Bed · 1 Bath · Semi-D€465,000
56 Hunters Walk, Hunters Wood, Ballycullen, Dublin 24, D24R9K43 Bed · 3 Bath · Detached€475,000
Flat 9, Sherborne, Rathgar, Dublin 6, D06N2392 Bed · 1 Bath · Apartment€475,000
22 Loreto Crescent, Rathfarnham, Dublin 14, D14A6K62 Bed · 1 Bath · Terrace
Daft ID: 119148910


Dan Steen
SALE AGREEDThinking of selling?
Ask your agent for an Advantage Ad
- • Top of Search Results with Bigger Photos
- • More Buyers
- • Best Price

Home Insurance
Quick quote estimator
