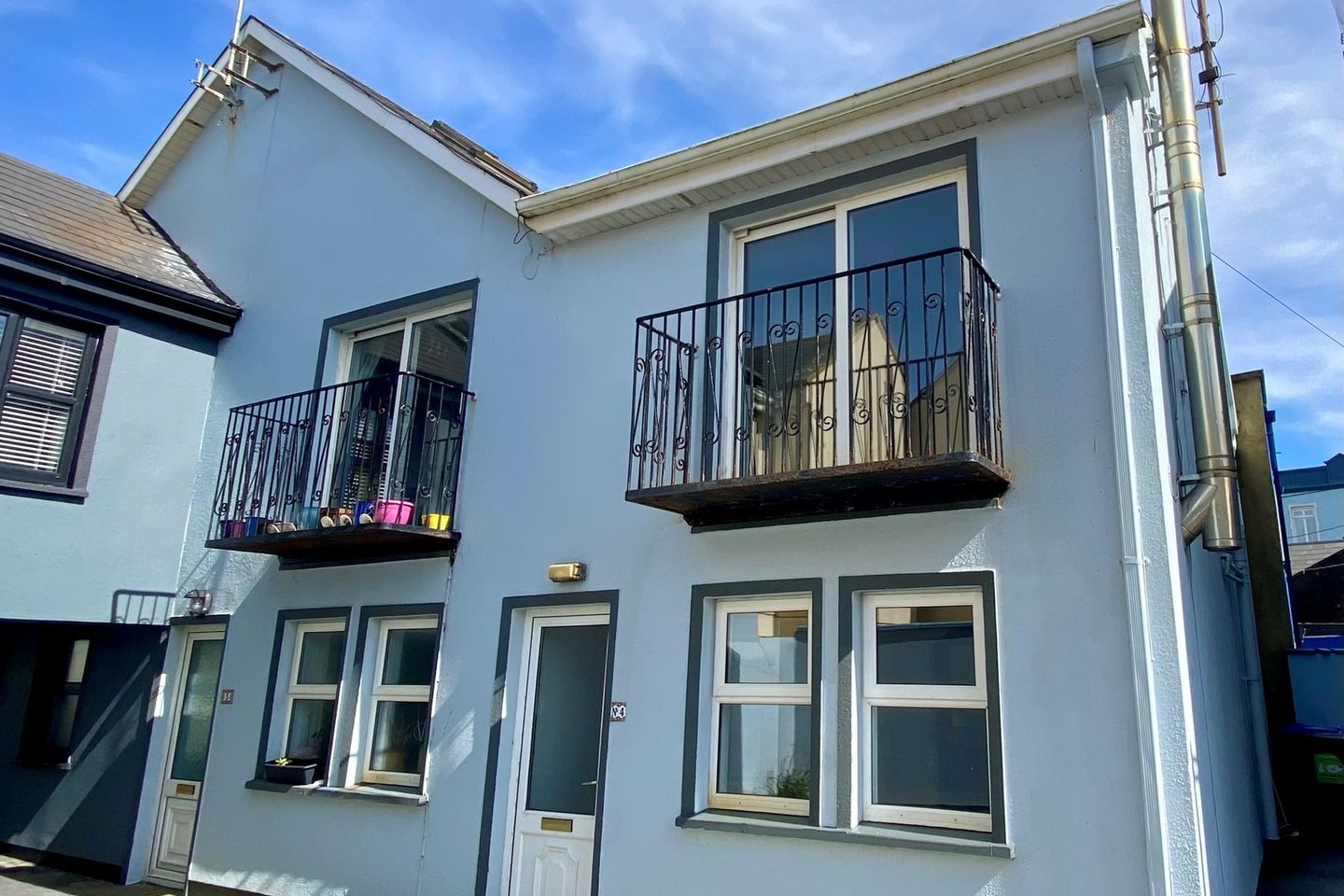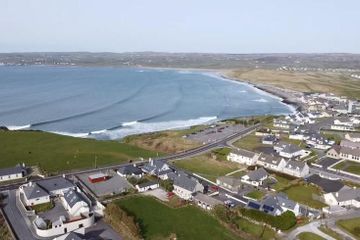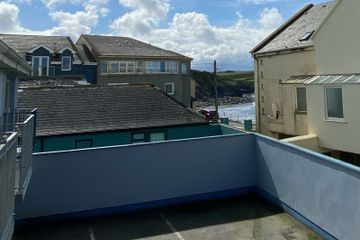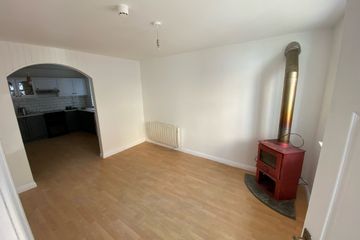


+7

11
4 The Mews, Promenade, Lahinch, Co. Clare, V95EC63
€290,000
3 Bed
1 Bath
79 m²
Townhouse
Description
- Sale Type: For Sale by Private Treaty
- Overall Floor Area: 79 m²
STUNNING TOWNHOUSE, GLORIOUSLY LOCATED BETWEEN LAHINCH MAIN STREET AND THE PROMENADE
LOCATION
No. 4, The Mews, is as convenient as it gets in Lahinch. It is located within 40 meters of Lahinch Promenade and 80 meters of Main Street.
The Mews, is a small courtyard development, just off First Lane, containing 5 units accessed by a private gateway.
Lahinch is fronted by a fine one mile stretch of golden beach and the seawall, promenade and the strand offers a choice of walks. A golden sandy beach, spectacular scenery, water sports, good accommodation and varied entertainment are some of the attractions that make it an ideal holiday location.
It is also an excellent base for fishing, walking, cycling and pony trekking. Lahinch is one of Ireland’s foremost family seaside resorts and is home to Lahinch Golf Club, the world renowned Links Golf Course, founded in 1892 which has often been described as “The Saint Andrews” of Ireland. Golfing enthusiasts can also enjoy Doonbeg Golf Course, designed by Greg Norman.
DESCRIPTION
No. 4, The Mews, comprises the ideal townhouse. It contains an end of terrace 3 storey building providing 3 bedrooms (master ensuite) and open plan sittingroom with solid fuel stove/dining room/kitchen.
Internally, No. 4, has been well finished, and is well presented.
Externally, No. 4, shares a private car park (5 spaces) with the other units in the scheme.
ACCOMMODATION
The following is the accommodation and approximate room dimensions:-
Sq mtrs.
Ground Floor
Entrance Hall (laminated floor)
Sittingroom (with solid fuel stove, laminated floor, open plan
to kitchen) 4.02 x 4.61
Kitchen (ample fitted units, plumbed for washing machine and
dishwasher, understairs closet) 4.00 x 3.62
First Floor
Bedroom No. 1 (timber floor and balcony) 3.50 x 3.00
Bedroom No. 2 (timber floor) 3.03 x 3.01
Shower Room (w.c., w.h.b. and shower (electric) fully tiled floor
and walls) 1.98 x 1.55
Second Floor
Bedroom No. 3 (timber floor, storage area) 4.20 x 4.03
Total gross internal floor area is approximately 78.90 sq mtrs. (849 sq ft)
SERVICES
Mains water and sewer are supplied and connected to the property. Heating is by means of thermostat controlled electric storage heating.
ASKING PRICE
Offers in excess of €290,000

Can you buy this property?
Use our calculator to find out your budget including how much you can borrow and how much you need to save
Property Features
- Within 40 meters of The Promenade and Lahinch Beach
- Ideal family holiday location
- A well appointed 3 bedroom townhouse with car space
- Recently insulated
- Storage area
- Lahinch is one of Ireland€TM leading seaside resort
- Viewing by prior appointment only with sole selling agent
Map
Map
Local AreaNEW

Learn more about what this area has to offer.
School Name | Distance | Pupils | |||
|---|---|---|---|---|---|
| School Name | Lahinch National School | Distance | 370m | Pupils | 156 |
| School Name | Mol An Óige Community National School | Distance | 3.2km | Pupils | 147 |
| School Name | Liscannor National School | Distance | 3.3km | Pupils | 90 |
School Name | Distance | Pupils | |||
|---|---|---|---|---|---|
| School Name | Ennistymon National School | Distance | 3.3km | Pupils | 87 |
| School Name | Scoil Iosef Naofa | Distance | 3.6km | Pupils | 31 |
| School Name | Rineen National School | Distance | 5.4km | Pupils | 37 |
| School Name | Furglan National School | Distance | 5.5km | Pupils | 13 |
| School Name | Kilshanny National School | Distance | 6.5km | Pupils | 36 |
| School Name | Rockmount Mixed National School | Distance | 7.1km | Pupils | 30 |
| School Name | Clouna National School | Distance | 7.9km | Pupils | 52 |
School Name | Distance | Pupils | |||
|---|---|---|---|---|---|
| School Name | Scoil Mhuire | Distance | 3.3km | Pupils | 210 |
| School Name | Ennistymon Community School | Distance | 3.3km | Pupils | 0 |
| School Name | Ennistymon Vocational School | Distance | 3.6km | Pupils | 193 |
School Name | Distance | Pupils | |||
|---|---|---|---|---|---|
| School Name | Cbs Secondary School | Distance | 4.0km | Pupils | 217 |
| School Name | St. Joseph's Secondary School | Distance | 11.1km | Pupils | 433 |
| School Name | Mary Immaculate Secondary School | Distance | 11.6km | Pupils | 323 |
| School Name | Coláiste Ghobnait | Distance | 18.7km | Pupils | 29 |
| School Name | St Michael's Community College | Distance | 23.1km | Pupils | 268 |
| School Name | Coláiste Naomh Eoin | Distance | 23.7km | Pupils | 40 |
| School Name | Ennis Community College | Distance | 25.9km | Pupils | 566 |
Type | Distance | Stop | Route | Destination | Provider | ||||||
|---|---|---|---|---|---|---|---|---|---|---|---|
| Type | Bus | Distance | 200m | Stop | Lahinch | Route | 333 | Destination | Ennis | Provider | Bus Éireann |
| Type | Bus | Distance | 200m | Stop | Lahinch | Route | 350 | Destination | Ennis | Provider | Bus Éireann |
| Type | Bus | Distance | 200m | Stop | Lahinch | Route | 350 | Destination | Galway | Provider | Bus Éireann |
Type | Distance | Stop | Route | Destination | Provider | ||||||
|---|---|---|---|---|---|---|---|---|---|---|---|
| Type | Bus | Distance | 200m | Stop | Lahinch | Route | 350 | Destination | Lisdoonvarna | Provider | Bus Éireann |
| Type | Bus | Distance | 200m | Stop | Lahinch | Route | 333 | Destination | Doonbeg | Provider | Bus Éireann |
| Type | Bus | Distance | 200m | Stop | Lahinch | Route | 333 | Destination | Kilkee | Provider | Bus Éireann |
| Type | Bus | Distance | 1.8km | Stop | Hanrahans Cross | Route | 333 | Destination | Ennis | Provider | Bus Éireann |
| Type | Bus | Distance | 1.8km | Stop | Hanrahans Cross | Route | 333 | Destination | Doonbeg | Provider | Bus Éireann |
| Type | Bus | Distance | 1.8km | Stop | Hanrahans Cross | Route | 333 | Destination | Kilkee | Provider | Bus Éireann |
| Type | Bus | Distance | 3.0km | Stop | Liscannor | Route | 350 | Destination | Ennis | Provider | Bus Éireann |
Video
BER Details

BER No: 117328385
Energy Performance Indicator: 229.15 kWh/m2/yr
Statistics
12/04/2024
Entered/Renewed
4,397
Property Views
Check off the steps to purchase your new home
Use our Buying Checklist to guide you through the whole home-buying journey.

Similar properties
€330,000
Ennis Road, Ennistymon, Co. Clare, V95P0A23 Bed · 2 Bath · Detached€335,000
Apartment 5, Wharf Apartments, Lahinch, Co. Clare, V95HT783 Bed · 1 Bath · Apartment€335,000
14 Woodmount, Ennistymon, Ennis, Ennistymon, Co. Clare, V95E0303 Bed · 3 Bath · Semi-D€395,000
10 The Links, Lahinch, Co. Clare, V95Y3283 Bed · 2 Bath · Detached
AMV: €450,000
Cul Tra, Liscannor Road, Lahinch, Co. Clare, V95Y0Y84 Bed · 2 Bath · Detached€460,000
Knocknaraha, Liscannor, Co. Clare, V95W7D43 Bed · 3 Bath · Detached€469,000
Attychristora, Lahinch, Co. Clare, V95E6E56 Bed · 6 Bath · DetachedAMV: €495,000
Sandfield, Lahinch, Co. Clare, V95R3N04 Bed · 2 Bath · Detached€500,000
Holland Street, Liscannor, Co. Clare, V95PK123 Bed · 2 Bath · Detached€510,000
Lackamore, Lahinch, Co. Clare, V95W7P86 Bed · 4 Bath · Detached€695,000
"Seascapes", Rockmount, Liscannor, Co. Clare, V95X7T15 Bed · 6 Bath · Detached€1,200,000
CARRIG HOUSE, Carrig House, Liscannor, Co. Clare, V95DC9210 Bed · 8 Bath · Detached
Daft ID: 119282252
Contact Agent

Siobhan Costelloe
065 6821299Thinking of selling?
Ask your agent for an Advantage Ad
- • Top of Search Results with Bigger Photos
- • More Buyers
- • Best Price

Home Insurance
Quick quote estimator
