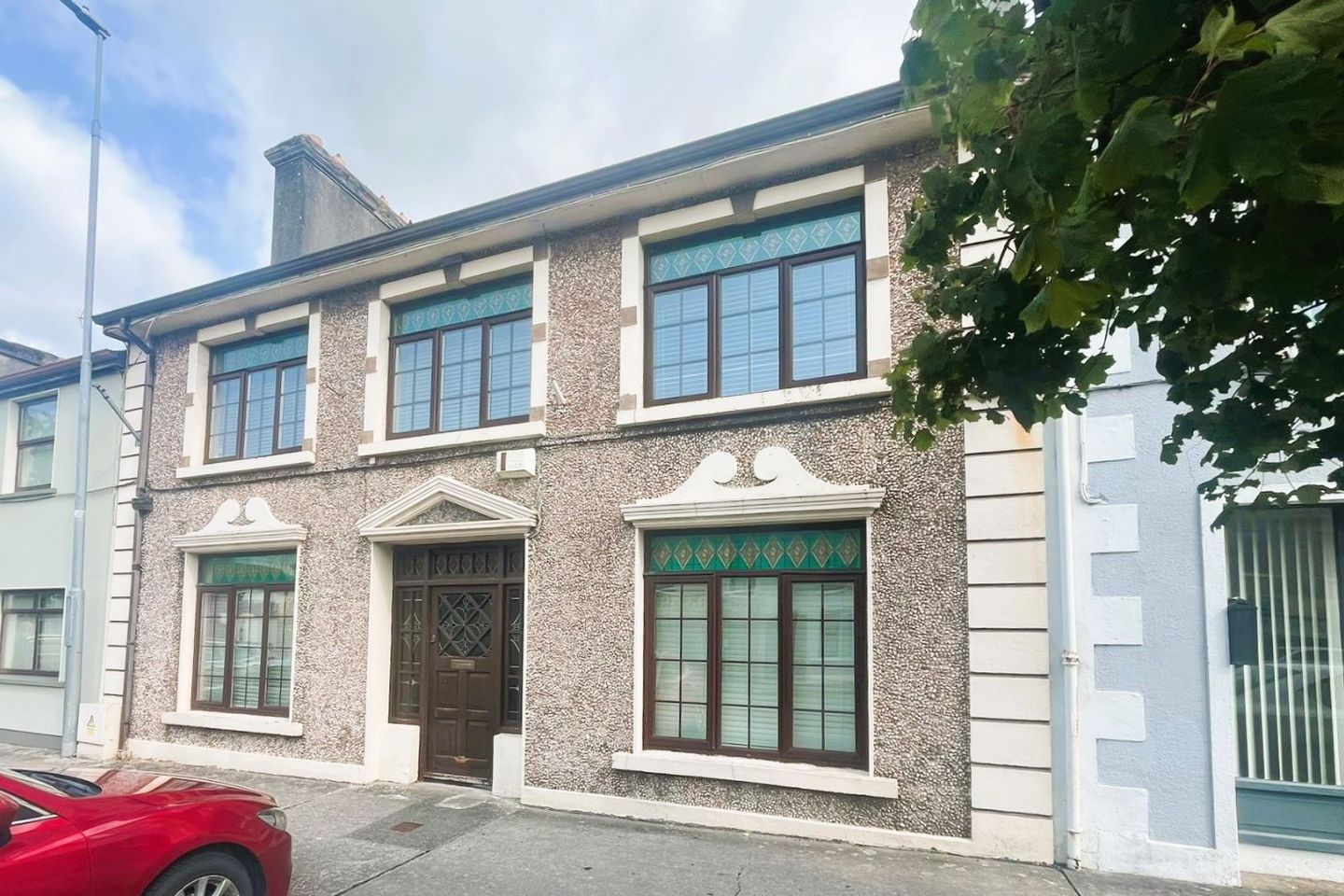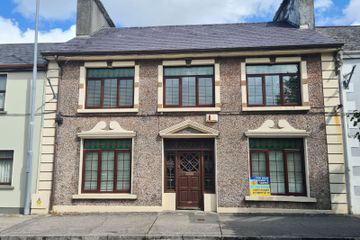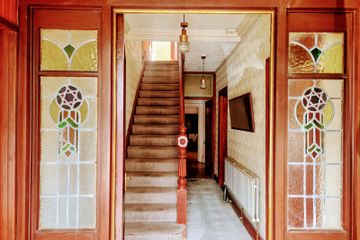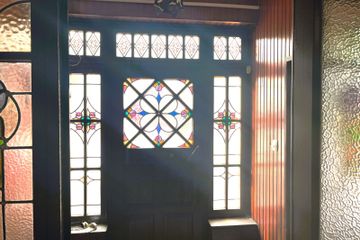



Ballagh Street, Charlestown, Co. Mayo, F12VY27
€280,000
- Price per m²:€1,116
- Estimated Stamp Duty:€2,800
- Selling Type:By Private Treaty
About this property
Highlights
- Town Location.
- 2700 Sq. Ft
Description
This impressive Town House was originally built as a Bishops residence and is a large outstanding property along Ballagh St. in Charlestown. Most of all the original features are intact including large wall coving, original fire places and a decorative main stair case. This light filled House has large windows and boasts 2 stair ways to the 1st floor, 1 ornate staircase for the Bishops use and the other staircase for the servants use, from the former kitchen. The property was extended some time ago with a large flat roof extension which houses the now kitchen, utility and ground floor w.c. The Home had been used as a large family Home but has now been vacant for some years and should qualify for the grants. There is an enclosed rear yard with the Home. Access across the back laneway to a large yard with sheds and entrance gate. This property has amazing potential and is definitely worth a viewing. This property should qualify for renovation grants. https://www.citizensinformation.ie/en/housing/housing-grants-and-schemes/local-authority-housing-grants-and-supports/vacant-property-refurbishment-grant/#3a9d1d https://www.citizensinformation.ie/en/environment/buildings-and-structures/derelict-sites/ Ground Floor Front Entrance porch: 1.8m x 1.6m. Main Hallway: 5.4m x 1.8m. Ornate stair case to the 1st floor. Sitting Room: 6.6m x .4m. Front window aspect. This room is divided in two by sliding pocket doors. Laminated flooring. Shower Room: 2.5m x 1.6m. Fully fitted and tiled. Rear window aspect. Living Room: 6.6m x 3.5m. Front window aspect. Open fire place. Laminated flooring. Kitchen: 8.2m x 2.8m. Fitted oak kitchen units. Solid fuel stove. Two roof lights. Rear Hallway: 2.4m x 2.6m. Pantry: 1.4m x 2.2m. Shelved. Side window aspect. Old Kitchen: 4.1m x 4.00m. Two side windows. Solid fuel stove fitted. Stairs to rear of the House. Rear Porch: 1.9m x 3.0m. Door to rear yard. Tiled flooring. Bathroom: 1.8m x 2.7m. Fitted 3 piece suite. Roof light. Utility Room: 3.8m x 3.0m. Sink fitted. Side window aspect. Store Room: 3.6m x 4.1m. Side window aspect. 1st Floor Landing area: 6.9m x 1.8m. Carpeted flooring. Side window aspect. Bedroom 1: 6.4m x 3.5m. Front window aspect. Open fire place. Wash hand basin fitted. Carpeted flooring. Bedroom 2: 2.1m x 1.8m. Front window aspect. Carpeted flooring. Bedroom 3: 3.1m x 3.3m. Front window aspect. Wash hand basin fitted. Carpeted flooring. Bedroom 4: 3.3m x 3.3m. Rear window aspect. Wash hand basin fitted. Open fire place. Carpeted flooring. Bathroom: 3.8m x 2.5m. Fitted 3 piece suite and shower. Rear window aspect. Bedroom 5: 4.3m x 3.0m. Two side windows. Wall to wall built-in wardrobes. Carpeted flooring. En-suite: 3.0m x 1.0m. Fitted 3 peice suite. Side window aspect. Rear Hallway: 5.5m x 1.1m. Rear stairs. Side window aspect. Original size of House: 2089.27 sq. ft. Single storey extension: 639.27 sq. ft. Eircode: F12 VY27 Ref: K019
The local area
The local area
Sold properties in this area
Stay informed with market trends
Local schools and transport

Learn more about what this area has to offer.
School Name | Distance | Pupils | |||
|---|---|---|---|---|---|
| School Name | St.attracta's National School Charlestown | Distance | 500m | Pupils | 254 |
| School Name | Cloonlyon National School | Distance | 4.7km | Pupils | 36 |
| School Name | Curry National School | Distance | 4.8km | Pupils | 86 |
School Name | Distance | Pupils | |||
|---|---|---|---|---|---|
| School Name | Tavneena National School | Distance | 5.3km | Pupils | 12 |
| School Name | Carracastle Central National School | Distance | 6.0km | Pupils | 81 |
| School Name | Culmore National School | Distance | 6.6km | Pupils | 32 |
| School Name | Barnacogue National School | Distance | 7.0km | Pupils | 21 |
| School Name | Our Lady's National School | Distance | 8.7km | Pupils | 48 |
| School Name | Moylough National School | Distance | 9.1km | Pupils | 102 |
| School Name | Tavrane Central National School | Distance | 9.6km | Pupils | 12 |
School Name | Distance | Pupils | |||
|---|---|---|---|---|---|
| School Name | St Joseph's Community College | Distance | 650m | Pupils | 201 |
| School Name | St Attracta's Community School | Distance | 10.2km | Pupils | 710 |
| School Name | Scoil Muire Agus Padraig | Distance | 10.7km | Pupils | 410 |
School Name | Distance | Pupils | |||
|---|---|---|---|---|---|
| School Name | St Nathy's College | Distance | 15.5km | Pupils | 658 |
| School Name | St Louis Community School | Distance | 18.8km | Pupils | 690 |
| School Name | St Joseph's Secondary School | Distance | 20.9km | Pupils | 464 |
| School Name | Ballyhaunis Community School | Distance | 22.1km | Pupils | 750 |
| School Name | Corran College | Distance | 23.0km | Pupils | 134 |
| School Name | Coláiste Muire | Distance | 23.3km | Pupils | 331 |
| School Name | Coláiste Cholmáin | Distance | 28.2km | Pupils | 378 |
Type | Distance | Stop | Route | Destination | Provider | ||||||
|---|---|---|---|---|---|---|---|---|---|---|---|
| Type | Bus | Distance | 60m | Stop | Charlestown | Route | 964 | Destination | Rahylin Glebe | Provider | Bus Feda Teoranta |
| Type | Bus | Distance | 60m | Stop | Charlestown | Route | 964 | Destination | Ireland West Airport | Provider | Bus Feda Teoranta |
| Type | Bus | Distance | 60m | Stop | Charlestown | Route | 964 | Destination | Galway Cathedral | Provider | Bus Feda Teoranta |
Type | Distance | Stop | Route | Destination | Provider | ||||||
|---|---|---|---|---|---|---|---|---|---|---|---|
| Type | Bus | Distance | 70m | Stop | Charlestown | Route | 64 | Destination | Newcastle | Provider | Bus Éireann |
| Type | Bus | Distance | 70m | Stop | Charlestown | Route | 451 | Destination | Ballina | Provider | Bus Éireann |
| Type | Bus | Distance | 70m | Stop | Charlestown | Route | 22 | Destination | Dublin | Provider | Bus Éireann |
| Type | Bus | Distance | 70m | Stop | Charlestown | Route | 451 | Destination | Longford | Provider | Bus Éireann |
| Type | Bus | Distance | 70m | Stop | Charlestown | Route | 440 | Destination | Athlone | Provider | Bus Éireann |
| Type | Bus | Distance | 70m | Stop | Charlestown | Route | 22 | Destination | Dublin Airport | Provider | Bus Éireann |
| Type | Bus | Distance | 70m | Stop | Charlestown | Route | 64 | Destination | Galway | Provider | Bus Éireann |
Your Mortgage and Insurance Tools
Check off the steps to purchase your new home
Use our Buying Checklist to guide you through the whole home-buying journey.
Budget calculator
Calculate how much you can borrow and what you'll need to save
BER Details
Ad performance
- 08/07/2025Entered
- 5,500Property Views
- 8,965
Potential views if upgraded to a Daft Advantage Ad
Learn How
Daft ID: 16208491

