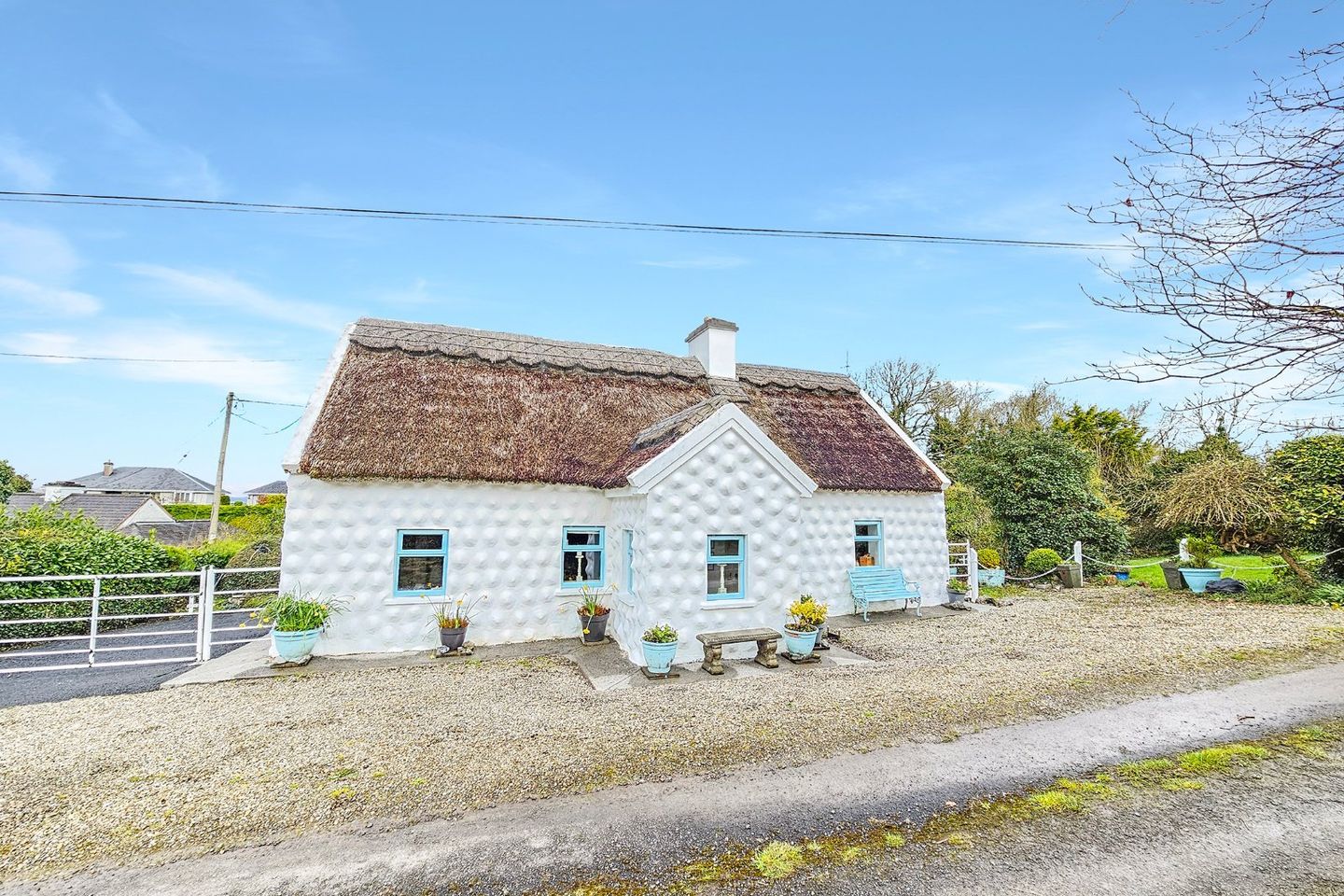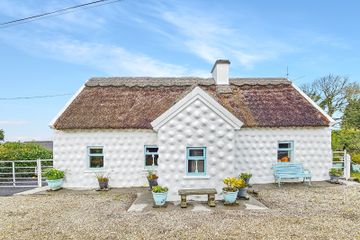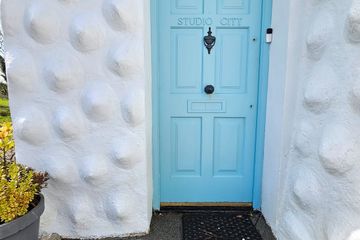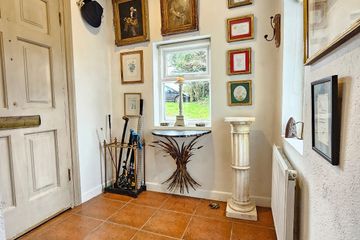


+42

46
Attifineen, Gort, Co. Galway, H91Y429
€285,000
4 Bed
2 Bath
118 m²
Detached
Description
- Sale Type: For Sale by Private Treaty
- Overall Floor Area: 118 m²
Set in a most picturesque and secluded cul de sac road, this traditional thatched cottage with a further detached cottage to the gardens, this is a home to be viewed to truly appreciate its outstanding traditional features that are expressed throughout, its tranquil location, its stunning mature and tree bound site and its proximity to the Burren National Park, Gort (10 minutes), Crusheen (7 minutes) and an abundance of amazing countryside to be enjoyed. Both cottages offer their own features, with Cottage 1 boasting 4 double bedrooms, traditional main reception, open plan kitchen/dining and main bathroom with the master bedroom being en-suite. The guest cottage with extensive exposed stone walls to its interior, adds to the real Irish traditional feel which has been meticulously detailed by its current owners. A property to be viewed and strictly by prior appointment with sole selling agents. PSL 002295
Cottage One - Studio City
Entrance Porch 1.80m x 1.67m. Quality tiled flooring and open arch to main reception.
Main Reception 4.60m x 4.50m. Quality carpeted flooring, open hearth feature fireplace with french door solid fuel stove with polished marble base with integrated fireside seating, tv point, integrated shelving with ample surfaces and additional overhead and base storage, wall mounted lighting and doors leading to bedrooms one, two, kitchen/dining and stairs to first floor.
Kitchen/Dining 4.45m x 3.30m. Traditional built-in wall and base units with ample granite work surface with integrated drainer and mixer tap, space and plumbing for dishwasher and washing machine, integrated appliances including double fan assisted ovens and 5 ring gas hob, extended granite splash back, extractor hood and fan, quality tiled flooring, separate built-in dresser style unit with exposed shelving with door leading to rear gardens and door to rear connecting hallway.
Connecting Hallway 2m x .85m. Quality carpeted flooring and doors to main bathroom and bedroom 1.
Main Bathroom 2.50m x 1.85m. Low level wc, wash hand basin with overhead electric shaver light with wall mounted mirrored cabinet unit and additional wall mounted glass shelving, panel bath with phone shower attachment, wall mounted heated towel rail and tasteful and quality tiling ceiling to floor.
Bedroom One 3.25m x 3.15m. Quality carpeted flooring, built in slide door wardrobes with ample hanging rails, shelving and additional overhead and base storage and wall mounted mirror unit.
Bedroom Two 3.40m x 2.65m. Quality carpeted flooring and exposed beam ceiling.
Bedroom Three 3.80m x 3.25m. Quality carpeted flooring, cast iron surround feature fireplace with polished flag, wall to wall and ceiling to floor built in wardrobes with ample hanging rails with additional overhead and base storage and integrated shelving.
First Floor
Bedroom Four En-Suite and Sauna 10.80m x 3m. Carpeted stairs leading to first floor master bedroom.
Bedroom Area - Quality tiled flooring, recessed ceiling lighting, glazed door to walk-in multi person sauna and connecting hall to en-suite area.
En-Suite - Low level wc, wash hand basin with overhead wall mounted mirror unit and additional glazed shelving, bidet with mixer tap, shower tray with overhead electric shower with quality wall and floor tiling.
Cottage Two
Kitchen/Breakfast 3.30m x 2.40m. Traditional built-in wall and base units with ample work surfaces, single drainer sink with mixer tap, integrated fan assisted oven and 4 ring hob, exposed dry stone wall feature, ceiling mounted spotlighting, quality tiled flooring and connecting hall to rear bathroom and bedroom one and door to reception/dining.
Reception/Dining 3.60m x 2.60m. Quality carpeted flooring, recessed ceiling lighting and built-in storage cabinet with ample shelving.
Main Hallway 4.90m x 1m. Quality carpeted flooring, extensive exposed stone wall feature, recessed ceiling lighting, access to additional attic storage and doors to main bathroom and bedroom one.
Main Bathroom 2.30m x 1.60m. Low level wc, wash hand basin with overhead electric shaver point and light and mirrored storage cabinet with additional wall mounted glazed shelving, shower tray with overhead pumped shower with quality wall and floor tiling, heated towel rail and exposed stone wall feature.
Bedroom One 4.10m x 3.15m. Quality carpeted flooring, recessed ceiling lighting, extensive exposed wall feature.

Can you buy this property?
Use our calculator to find out your budget including how much you can borrow and how much you need to save
Property Features
- Eircode H91Y429, Total Floor Area 117.9 Sq. Mt.
- Built 1910
- Septic Tank, Private Well
- Oil Central Heating and Solid Fuel
- 0.70 Acre Site
- Sauna
- Separate One Bedroom Annexe with Kitchen, Sitting Room and Bathroom
- Lough Cultra Castle 7.5Km, Burren National Park 20km
Map
Map
Local AreaNEW

Learn more about what this area has to offer.
School Name | Distance | Pupils | |||
|---|---|---|---|---|---|
| School Name | Lurga National School | Distance | 1.5km | Pupils | 88 |
| School Name | Tubber National School | Distance | 2.8km | Pupils | 42 |
| School Name | Loughcutra National School | Distance | 3.1km | Pupils | 91 |
School Name | Distance | Pupils | |||
|---|---|---|---|---|---|
| School Name | Boston National School | Distance | 6.2km | Pupils | 26 |
| School Name | Gort National School | Distance | 6.7km | Pupils | 208 |
| School Name | Tierneevin National School | Distance | 6.8km | Pupils | 99 |
| School Name | Gaelscoil Na Bhfili | Distance | 7.5km | Pupils | 38 |
| School Name | Crusheen National School | Distance | 7.6km | Pupils | 149 |
| School Name | St Columba's National School | Distance | 8.6km | Pupils | 34 |
| School Name | Dromindoora National School | Distance | 9.0km | Pupils | 31 |
School Name | Distance | Pupils | |||
|---|---|---|---|---|---|
| School Name | Gort Community School | Distance | 7.4km | Pupils | 966 |
| School Name | Seamount College | Distance | 16.3km | Pupils | 608 |
| School Name | St. Joseph's Secondary School Tulla | Distance | 16.4km | Pupils | 726 |
School Name | Distance | Pupils | |||
|---|---|---|---|---|---|
| School Name | Rice College | Distance | 18.9km | Pupils | 721 |
| School Name | Colaiste Muire | Distance | 19.2km | Pupils | 997 |
| School Name | Ennis Community College | Distance | 19.2km | Pupils | 566 |
| School Name | St Flannan's College | Distance | 20.4km | Pupils | 1210 |
| School Name | Scariff Community College | Distance | 24.1km | Pupils | 434 |
| School Name | Mary Immaculate Secondary School | Distance | 29.3km | Pupils | 323 |
| School Name | St. Brigid's College | Distance | 29.4km | Pupils | 710 |
Type | Distance | Stop | Route | Destination | Provider | ||||||
|---|---|---|---|---|---|---|---|---|---|---|---|
| Type | Bus | Distance | 3.4km | Stop | Lough Cutra | Route | 349 | Destination | Scarrif | Provider | Bus Éireann |
| Type | Bus | Distance | 3.4km | Stop | Lough Cutra | Route | 349 | Destination | Gort | Provider | Bus Éireann |
| Type | Bus | Distance | 7.5km | Stop | Crusheen | Route | 51 | Destination | Limerick Bus Station | Provider | Bus Éireann |
Type | Distance | Stop | Route | Destination | Provider | ||||||
|---|---|---|---|---|---|---|---|---|---|---|---|
| Type | Bus | Distance | 7.5km | Stop | Crusheen | Route | 51 | Destination | Cork | Provider | Bus Éireann |
| Type | Bus | Distance | 7.5km | Stop | Crusheen | Route | 51 | Destination | Galway | Provider | Bus Éireann |
| Type | Rail | Distance | 7.8km | Stop | Gort | Route | Rail | Destination | Galway (ceannt) | Provider | Irish Rail |
| Type | Rail | Distance | 7.8km | Stop | Gort | Route | Rail | Destination | Ennis | Provider | Irish Rail |
| Type | Rail | Distance | 7.8km | Stop | Gort | Route | Rail | Destination | Limerick (colbert) | Provider | Irish Rail |
| Type | Bus | Distance | 7.8km | Stop | Gort | Route | 934 | Destination | Loughrea | Provider | Tfi Local Link Galway |
| Type | Bus | Distance | 7.8km | Stop | Gort | Route | 434 | Destination | Galway | Provider | Bus Éireann |
Video
BER Details

BER No: 113545701
Energy Performance Indicator: 370.63 kWh/m2/yr
Statistics
04/05/2024
Entered/Renewed
7,703
Property Views
Check off the steps to purchase your new home
Use our Buying Checklist to guide you through the whole home-buying journey.

Daft ID: 119256154
Contact Agent

Cormac O'Sullivan
0656840200Thinking of selling?
Ask your agent for an Advantage Ad
- • Top of Search Results with Bigger Photos
- • More Buyers
- • Best Price

Home Insurance
Quick quote estimator
