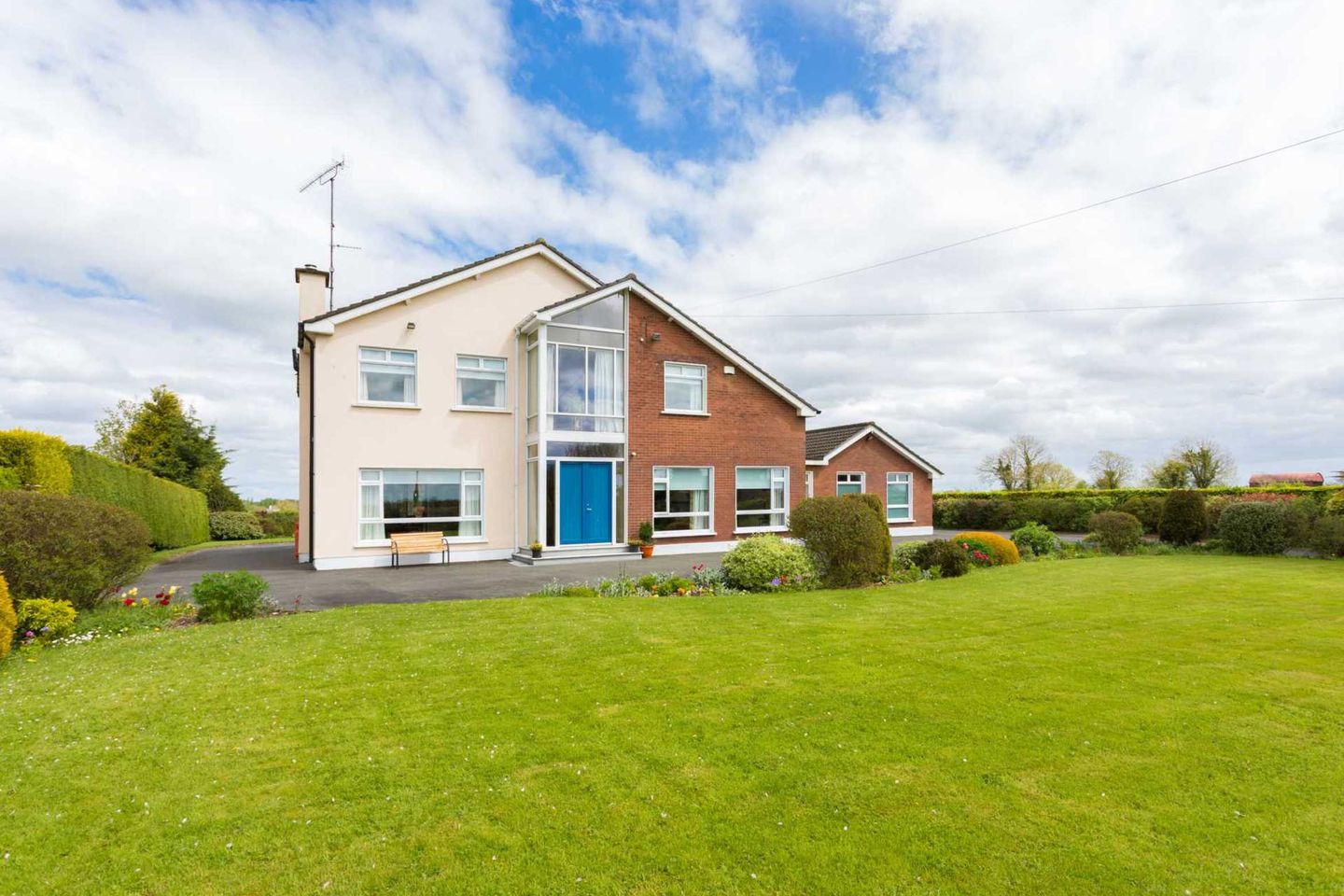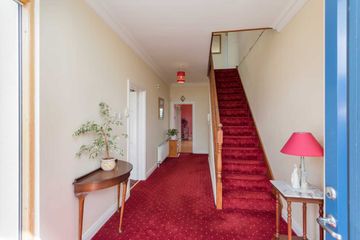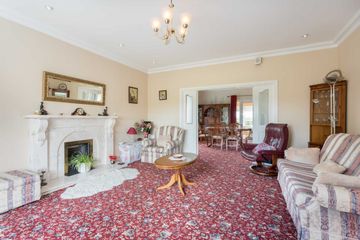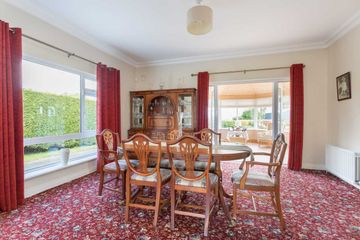


+16

20
Pelletstown, Drumree, Dunshaughlin, Co. Meath, A85NP76
€750,000
5 Bed
4 Bath
260 m²
Detached
Description
- Sale Type: For Sale by Private Treaty
- Overall Floor Area: 260 m²
- Exceptionally spacious residence extending to approx. 2,800 sq.ft. (260 sq.m) surrounded by manicured gardens and electric gates
- Residence comprises of main hallway, living room, dining room,conservatory, kitchen/breakfast area, utility room, ground floor w.c., office, family room, 5 bedrooms inc. 2 ensuite and main bathroom
- Beautifully maintained throughout
- Commercial building suitable for a range of uses
Batterstown 3km, Trim 17km, Dublin city centre 28km
Guide Price: €750,000
Type of Transaction
Private Treaty
Accommodation:
Hallway 4.09m x 2.00m
Carpet floor, high ceiling, L-shaped hallway, intercom system for gate, under stairs storage.
Living Room 5.18m x 4.74m
Carpet floors, large picture windows overlooking front garden, double doors to dining area, cornicing, inset lights, marble fireplace, gas coal effect fire insert, T.V. point.
Dining Room 4.41m x 4.74m
Window to gable, double doors to conservatory, cornicing, double doors to kitchen
Conservatory 3.04m x 4.74m
Pine panelled ceiling, two velux roof lights, double doors to patio area.
Kitchen/Breakfast Area 4.41m x 7.75m
Double doors to patio, solid timber floors, tiled floors, granite worktop and splash back tiles, windowto rear garden, Stanley oil range with stainless steel extractor hood, 4 ring electric hob and extractor fan. Full range of floor and wall mounted presses, inset lights and spotlights, feature indented ceiling in the dining area with spot lights and inset lights, cornicing
Family Room 5.53m x 5.44m
2 windows over looking front garden, carpet floors, T.V. point, cornicing
Guest WC
Tiled floors, partially tiled walls, roof light, w.c., w.h.b.
Office 3.61m x 1.86m
Carpet floors, large window overlooking front garden.
Utility 2.54m x 1.86m
Tiled floors, plumbed for washing machine and dryer, back door to garden with some storage presses.
Integrated Garage 7.35m x 5.66m
Two steps down to concrete floor, 2 frosted windows overlooking front, 2 electric garage roller doors, attic access point
Landing
Phone point and fibre optic Wi-Fi station. Storage cupboards, large windows overlooking front garden, T-shaped landing
Master Bedroom 4.60m x 4.71m
Carpet floor, cornicing, T.V. point, video gate intercom system.
Ensuite 2.05m x 1.25m
Tiled floors, partially tiled walls, w.c., w.h.b. enclosed dual shower, frosted window to gable
Bedroom 2 4.12m x 2.48m
Carpet floors, built in wardrobes, T.V. point.
Bedroom 3 3.53m x 2.16m
Carpet floors
Family Bathroom 3.52m x 2.16m
Part tiled floor and walls, electric shower over bath, w.c., w.h.b. extractor fan, frosted window overlooks rear garden.
Bedroom 4 4.17m x 2.73m
Carpet floor, built in wardrobes, T.V. point
Study 5.56m x 2.72m
Carpet floors
Bedroom 5 5.35m x 2.48m
Carpet floor, cornicing, walk in wardrobe.
Ensuite 1.92m x 1.42m
Fully tiled, w.c., w.h.b. enclosed electric shower
Commercial Buildingr: 13.91m x 8.97m
Mezzanine area, concrete floors, power and light with concrete block wall up to 2.15m, large vascular roller door, timber stains up to mezzanine area.
Additional Information:
Multiple heating zones throughout the house.
Double glazed windows throughout
Recently installed fibre broadband
Ample parking around the house and further parking in integrated garage if required.
Lawns laid with mature flowers, plants and shrubbery
Further land is also available.
Services:
Well water
Oil fired central heating
Septic tank
Solar panels
BER B2
Viewing
By prior appointment at any reasonable hour.
Directions:
From Dublin, take the M3 motorway and exit at Junction 6, at the roundabout, take the first exit and continue for approx. 2.3 km. At the roundabout, take the 1st exit onto the R154 and continue for approx. 2.4 km and the property is on the left hand side
Eircode: A85 NP76
Contact Information
Sales Person
Philip Byrne
01 628 6128
Accommodation
Note:
Please note we have not tested any apparatus, fixtures, fittings, or services. Interested parties must undertake their own investigation into the working order of these items. All measurements are approximate and photographs provided for guidance only. Property Reference :14799

Can you buy this property?
Use our calculator to find out your budget including how much you can borrow and how much you need to save
Map
Map
More about this Property
Local AreaNEW

Learn more about what this area has to offer.
School Name | Distance | Pupils | |||
|---|---|---|---|---|---|
| School Name | Pelletstown Etns | Distance | 540m | Pupils | 399 |
| School Name | Culmullen National School | Distance | 2.6km | Pupils | 117 |
| School Name | Rathregan National School | Distance | 2.9km | Pupils | 94 |
School Name | Distance | Pupils | |||
|---|---|---|---|---|---|
| School Name | St Seachnall's National School | Distance | 3.1km | Pupils | 634 |
| School Name | Dunshaughlin Community National Sch | Distance | 3.5km | Pupils | 56 |
| School Name | Gaelscoil Na Rithe | Distance | 3.5km | Pupils | 230 |
| School Name | Rathbeggan National School | Distance | 4.4km | Pupils | 187 |
| School Name | St. Joseph's National School | Distance | 6.5km | Pupils | 97 |
| School Name | Kilcloon National School | Distance | 6.7km | Pupils | 231 |
| School Name | Ratoath Junior National School | Distance | 7.0km | Pupils | 273 |
School Name | Distance | Pupils | |||
|---|---|---|---|---|---|
| School Name | Coláiste Rioga | Distance | 3.1km | Pupils | 59 |
| School Name | Community College Dunshaughlin | Distance | 3.3km | Pupils | 1157 |
| School Name | Ratoath College | Distance | 7.4km | Pupils | 1163 |
School Name | Distance | Pupils | |||
|---|---|---|---|---|---|
| School Name | St. Peter's College | Distance | 10.0km | Pupils | 1224 |
| School Name | De Lacy College | Distance | 11.1km | Pupils | 814 |
| School Name | Gaelcholáiste Mhaigh Nuad | Distance | 11.3km | Pupils | 97 |
| School Name | Maynooth Post Primary School | Distance | 11.4km | Pupils | 1013 |
| School Name | Maynooth Community College | Distance | 11.5km | Pupils | 724 |
| School Name | Scoil Dara | Distance | 11.5km | Pupils | 907 |
| School Name | Ashbourne Community School | Distance | 12.0km | Pupils | 1072 |
Type | Distance | Stop | Route | Destination | Provider | ||||||
|---|---|---|---|---|---|---|---|---|---|---|---|
| Type | Bus | Distance | 610m | Stop | Pelletstown | Route | 111x | Destination | Wilton Terrace | Provider | Bus Éireann |
| Type | Bus | Distance | 610m | Stop | Pelletstown | Route | 111 | Destination | U C D Belfield | Provider | Bus Éireann |
| Type | Bus | Distance | 610m | Stop | Pelletstown | Route | 111 | Destination | Dublin | Provider | Bus Éireann |
Type | Distance | Stop | Route | Destination | Provider | ||||||
|---|---|---|---|---|---|---|---|---|---|---|---|
| Type | Bus | Distance | 610m | Stop | Pelletstown | Route | 111 | Destination | Delvin | Provider | Bus Éireann |
| Type | Bus | Distance | 610m | Stop | Pelletstown | Route | 111 | Destination | Kildalkey | Provider | Bus Éireann |
| Type | Bus | Distance | 610m | Stop | Pelletstown | Route | 111 | Destination | Athboy | Provider | Bus Éireann |
| Type | Bus | Distance | 610m | Stop | Pelletstown | Route | 111x | Destination | Trim | Provider | Bus Éireann |
| Type | Bus | Distance | 2.5km | Stop | Rathregan Court | Route | 111 | Destination | Dublin | Provider | Bus Éireann |
| Type | Bus | Distance | 2.5km | Stop | Rathregan Court | Route | 111 | Destination | U C D Belfield | Provider | Bus Éireann |
| Type | Bus | Distance | 2.5km | Stop | Rathregan Court | Route | 111x | Destination | Wilton Terrace | Provider | Bus Éireann |
BER Details

BER No: 103491452
Energy Performance Indicator: 113.97 kWh/m2/yr
Statistics
19/05/2024
Entered/Renewed
1,735
Property Views
Check off the steps to purchase your new home
Use our Buying Checklist to guide you through the whole home-buying journey.

Similar properties
€675,000
Belshamstown House, Belshamstown, Drumree, Co Meath, A85EK505 Bed · Detached€690,000
Four Winds, 4 The Glebe, Rathregan, Batterstown, Co. Meath, A86NN285 Bed · 4 Bath · Detached€750,000
Lismahon, Batterstown, Batterstown, Co. Meath, A86K7325 Bed · 3 Bath · Detached€1,395,000
Glebewoood, Glebe Lane, Ratoath, Co Meath, A85TC925 Bed · 5 Bath · Detached
Daft ID: 119371688
Contact Agent

Coonan Maynooth
+353 1 6286128Thinking of selling?
Ask your agent for an Advantage Ad
- • Top of Search Results with Bigger Photos
- • More Buyers
- • Best Price

Home Insurance
Quick quote estimator
