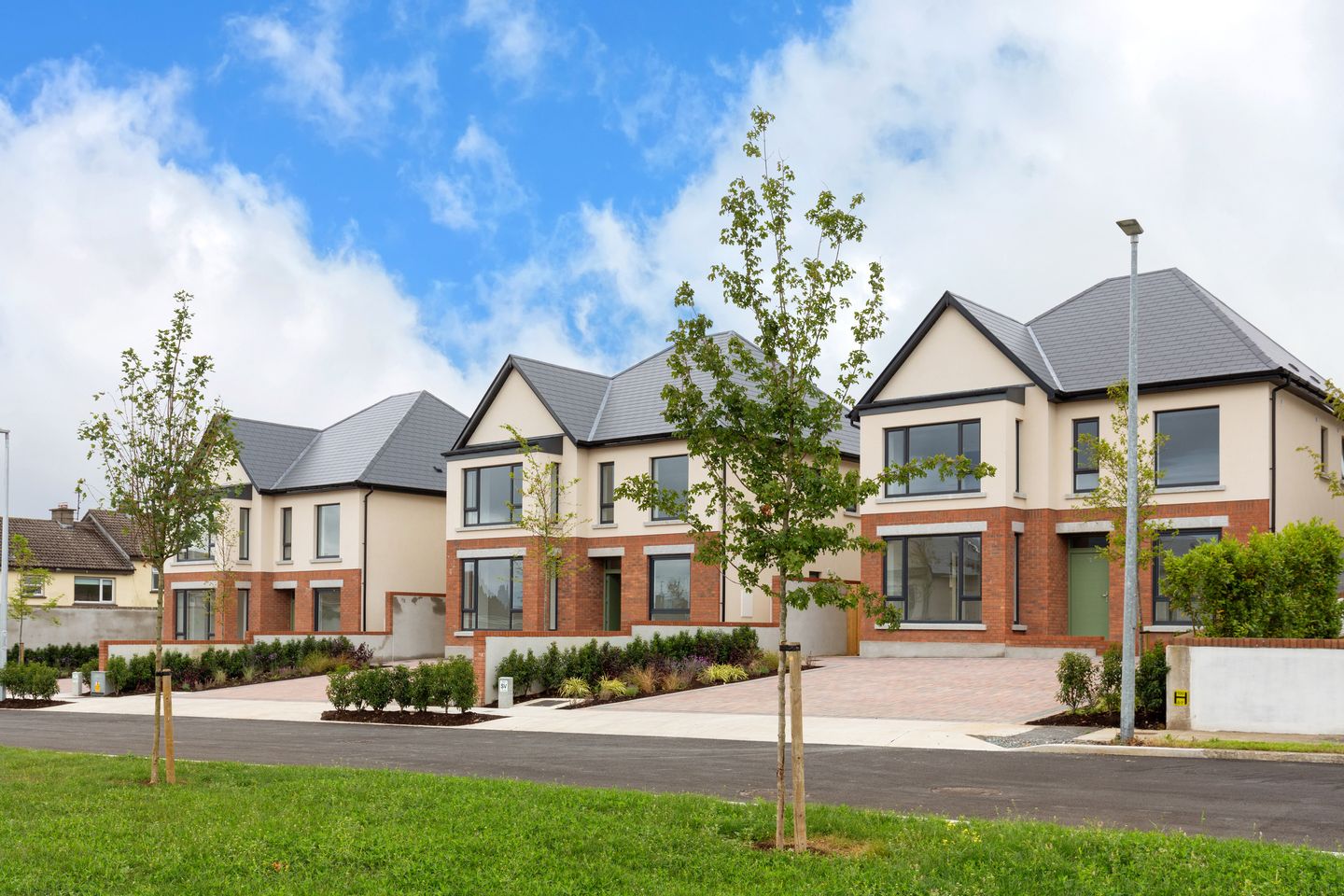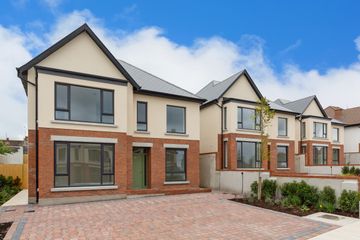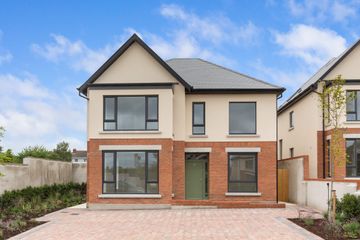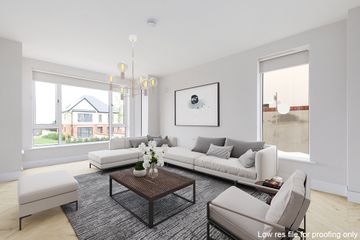



15 Inishkeen, Inishkeen, Inishkeen, Lott Lane, Kilcoole, Co. Wicklow
Price on Application
- BER No:118595636
- Energy Performance:33.9 kWh/m2/yr
- Similar units available:1
About this property
Description
***Unit Now Sale Agreed*** Welcome to Inishkeen, an exclusive development of spacious detached 4 bedroom, 4 bathroom homes, ideally located in the charming seaside village of Kilcoole, Co. Wicklow. These cleverly designed homes offer exceptional energy efficiency with BER A2 ratings, ensuring comfort, sustainability, and lower energy costs for modern family living. Each home at Inishkeen has been thoughtfully designed with high-quality finishes, spacious layouts, and an emphasis on natural light. With four bedrooms, four bathrooms, and a private garden, these homes are perfect for growing families, at home workers and anyone looking to enjoy the best of village and coastal living. Surrounded by the natural beauty of Kilcoole, Inishkeen combines the peace and space of countryside living with the convenience of being just moments from the coast and within easy reach of Dublin. Kilcoole is a well-established, friendly village with a strong sense of community and excellent local amenities. Residents can enjoy nearby cafés, restaurants, pubs, and shops, all within walking distance. For a wider retail experience, Greystones & Delgany are only minutes away, offering a superb range of boutiques, supermarkets, and dining options. Nature lovers and outdoor enthusiasts will feel at home in Inishkeen. The Wicklow Mountains, Glen of the Downs, Greystones Cliff Walk, & Kilcoole Beach are all nearby, offering walking, hiking, and coastal adventures. Glendalough, Bray Head, and the Sugarloaf are all within easy reach for weekend exploring. Kilcoole and its surrounding areas are a haven for sports lovers. Golfers can enjoy prestigious clubs like Druids Glen, Powerscourt and Wicklow Golf Club. For fitness and recreation, residents have access to local gyms, tennis clubs, equestrian centres and sailing facilities in nearby Greystones & Bray. Families will appreciate the excellent choice of primary and secondary schools in the area. Local options include Kilcoole Primary School, St. Brigid’s National School, and nearby secondary schools such as Coláiste Chraobh Abhann, St. David’s Holy Faith, and Loreto Bray. There are also convenient transport links to third-level institutions such as UCD, TCD, and Bray Institute of Further Education. Commuting is easy with Kilcoole Train Station offering regular services to Dublin and Wicklow Town. The N11/ M11 motorway is just minutes away, giving quick access to the M50 and beyond. Bus routes serving the area include local and express services, making Dublin city centre accessible and convenient. Features: Exclusive Development of 4 Bed, 4 Bath Detached Homes Extending to 220sqm [2,369sqft] approx. [incl. attic] Air To Water Heat Pump 9-Foot Floor to Ceiling Heights at Ground Floor Level Contemporary Fitted Kitchen by Kube Mcnally Kitchens BER A2 Rated Energy Efficient Homes [Low Energy Running Costs] 10-Year Home Bond Structural Guarantee Cobbled Driveway with Parking For 2 Cars & Charging Point for Electric Vehicles Zoned Underfloor Heating on The Ground Floor, Radiators Upstairs Accommodation: Exterior Front: The residence is approached by pavement with cobble lock paving area to the front of property, parking space for 2 cars. Side access to an attractive and enclosed rear garden with East facing aspect. Electric car charging point to front of house. Entrance Hall: 6.203m x 1.683m & 2.213m x 5.747m Living Room: 3.946m x 5.686m Office: 2.504m x 3.143m Guest WC: 2.513m x 1.482m Kitchen/ Dining Room: 8.35m x 4.986m Utility: 2.308 x 1.785m First Floor Landing: 3.142m x 10.912m Master Bedroom: 1.582m x 2.645m & 3.933m x 5.512m Ensuite: 1.588m x 3.536m Bedroom 2: 4.355m x 3.479m Family Bathroom: 2.545m x 1.779m Bedroom 3: 3.192m x 4.433m Ensuite: 1.748m x 1.534m Bedroom 4: 2.152m x 3.85m Second Floor Landing: 1.146m x 1.1m Attic: 5.208m x 5.303 Exterior Rear: East facing rear aspect, with split level patio and lawn. Wall and fencing surrounding. Outside kitchen tap, electrical socket and external cable to back garden for lighting. Directions: See pinpointed map Eircode: A63 X9C1 Google Maps Link: https://maps.app.goo.gl/YfJUBLxABwAVxFzC7?g_st=ig Viewing Details: Please register your interested via email/ advert. Strictly by prior appointment only. *Note* These particulars are detailed for the purposes of representing the development only. Visual representations, finishes, layouts and/or scales may be approximate or representative of the development rather than exact specifications of the actual unit. The developer reserves the right to make alterations to the design and specification in the overall interest of the development.
The local area
The local area
Sold properties in this area
Stay informed with market trends
Local schools and transport
Learn more about what this area has to offer.
School Name | Distance | Pupils | |||
|---|---|---|---|---|---|
| School Name | Kilcoole Primary School | Distance | 850m | Pupils | 575 |
| School Name | Greystones Community National School | Distance | 2.1km | Pupils | 411 |
| School Name | Delgany National School | Distance | 2.7km | Pupils | 207 |
School Name | Distance | Pupils | |||
|---|---|---|---|---|---|
| School Name | St Laurence's National School | Distance | 3.4km | Pupils | 673 |
| School Name | St Brigid's National School | Distance | 3.5km | Pupils | 389 |
| School Name | St Patrick's National School | Distance | 3.8km | Pupils | 407 |
| School Name | St Kevin's National School | Distance | 3.9km | Pupils | 458 |
| School Name | Greystones Educate Together National School | Distance | 4.4km | Pupils | 441 |
| School Name | Gaelscoil Na Gcloch Liath | Distance | 4.4km | Pupils | 256 |
| School Name | Woodstock Educate Together National School | Distance | 4.7km | Pupils | 117 |
School Name | Distance | Pupils | |||
|---|---|---|---|---|---|
| School Name | Colaiste Chraobh Abhann | Distance | 1.8km | Pupils | 774 |
| School Name | Greystones Community College | Distance | 2.1km | Pupils | 630 |
| School Name | St David's Holy Faith Secondary | Distance | 3.4km | Pupils | 772 |
School Name | Distance | Pupils | |||
|---|---|---|---|---|---|
| School Name | Temple Carrig Secondary School | Distance | 4.5km | Pupils | 946 |
| School Name | Pres Bray | Distance | 9.0km | Pupils | 649 |
| School Name | St. Kilian's Community School | Distance | 9.0km | Pupils | 417 |
| School Name | Loreto Secondary School | Distance | 9.6km | Pupils | 735 |
| School Name | St Thomas' Community College | Distance | 10.0km | Pupils | 14 |
| School Name | North Wicklow Educate Together Secondary School | Distance | 10.1km | Pupils | 325 |
| School Name | Coláiste Raithín | Distance | 10.3km | Pupils | 342 |
Type | Distance | Stop | Route | Destination | Provider | ||||||
|---|---|---|---|---|---|---|---|---|---|---|---|
| Type | Bus | Distance | 590m | Stop | Lott Lane | Route | L2 | Destination | Newcastle | Provider | Go-ahead Ireland |
| Type | Bus | Distance | 600m | Stop | Lott Lane | Route | L2 | Destination | Bray Station | Provider | Go-ahead Ireland |
| Type | Bus | Distance | 710m | Stop | Kilcoole Ns | Route | L2 | Destination | Newcastle | Provider | Go-ahead Ireland |
Type | Distance | Stop | Route | Destination | Provider | ||||||
|---|---|---|---|---|---|---|---|---|---|---|---|
| Type | Bus | Distance | 710m | Stop | Kilcoole Ns | Route | X1 | Destination | Kilcoole | Provider | Dublin Bus |
| Type | Bus | Distance | 710m | Stop | Kilcoole Ns | Route | X2 | Destination | Newcastle | Provider | Dublin Bus |
| Type | Bus | Distance | 720m | Stop | St Anthony Church | Route | X2 | Destination | Hawkins Street | Provider | Dublin Bus |
| Type | Bus | Distance | 720m | Stop | St Anthony Church | Route | X1 | Destination | Hawkins Street | Provider | Dublin Bus |
| Type | Bus | Distance | 720m | Stop | St Anthony Church | Route | L2 | Destination | Bray Station | Provider | Go-ahead Ireland |
| Type | Bus | Distance | 730m | Stop | Mountain View | Route | L2 | Destination | Newcastle | Provider | Go-ahead Ireland |
| Type | Bus | Distance | 740m | Stop | Mountain View | Route | L2 | Destination | Bray Station | Provider | Go-ahead Ireland |
Your Mortgage and Insurance Tools
Check off the steps to purchase your new home
Use our Buying Checklist to guide you through the whole home-buying journey.
Budget calculator
Calculate how much you can borrow and what you'll need to save
BER Details
BER No: 118595636
Energy Performance Indicator: 33.9 kWh/m2/yr
Statistics
- 26/09/2025Entered
- 1,512Property Views
- 2,465
Potential views if upgraded to a Daft Advantage Ad
Learn How
Similar properties
€675,000
17 Glenheron Park, Greystones, Co. Wicklow, A63N9204 Bed · 3 Bath · Semi-D€675,000
1 Ballycrone, Kilcoole, Co. Wicklow4 Bed · 3 Bath · Detached€695,000
2 Ballycrone, Kilcoole, Co. Wicklow4 Bed · 3 Bath · Detached€710,000
Ballyronan Road, Kilquade, Kilquade, Co. Wicklow, A63NR795 Bed · 3 Bath · Semi-D
€760,000
Wisteria, 4a Knockroe, Delgany, Co Wicklow, A63WR154 Bed · 4 Bath · Detached€800,000
80 Glenheron View, Greystones, Co Wicklow, A63WE224 Bed · 4 Bath · Semi-D€995,000
1 Chestnut Grove, Sea Road, Kilcoole, Co Wicklow4 Bed · 3 Bath · Detached€1,400,000
Tintagel, Old Russian Village, Kilquade, Co. Wicklow, A63A7894 Bed · 4 Bath · Detached€6,250,000
Kilquade Hill House, Kilquade, Greystones, Co Wicklow, A63XR726 Bed · Detached
Daft ID: 122584497


Rory Fenelon B.Agr.Sc. MIPAV MMCEPI TRV
01 2014650
Home Insurance
Quick quote estimator
