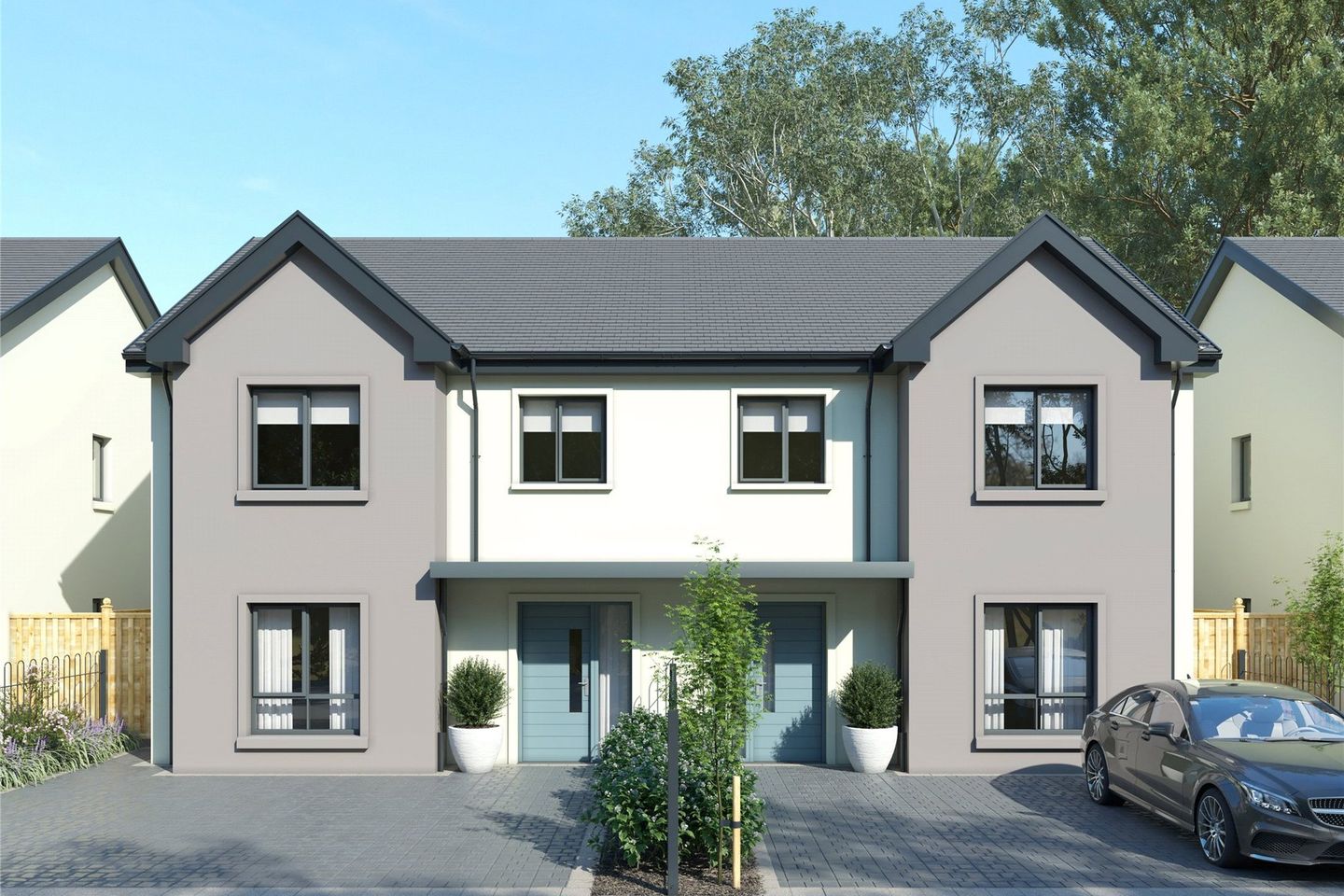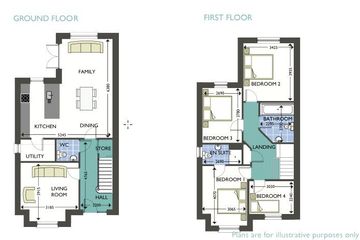

2
Type C - 4 Bed Semi-Detached, Martello, Type C - 4 Bed Semi-Detached, Martello, Rushbrooke, Cobh, Co. Cork
€345,000
4 Bed
3 Bath
132 m²
Semi-D
Description
- Sale Type: For Sale by Private Treaty
- Overall Floor Area: 132 m²
Part of New Development at Martello
SOLD OUT! CONTACT US TO REGISTER FOR CANCELLATION.
NEW 4 BEDROOM HOMES!
REGISTER YOU INTEREST NOW at martellorushbrooke.ie
Houses at this development qualify for Help to Buy for all eligible first time buyers. Calculate your tax rebate now at sherryfitz.ie/helptobuy
Welcome to Martello, Rushbrooke, a new and exclusive development by Caraden Homes of 54 superbly-appointed homes on an elevated Great Island site overlooking Cork Harbour and the west passage of the River Lee.
Just a stone s throw from the historic maritime port of Cobh and its associated amenities - including schools, sporting facilities, shopping and many tourist attractions - this location beautifully blends the benefits of coastal living with easy access to Cork city, East Cork and further afield. The development is within walking distance of both Cobh and Rushbrooke train stations offering a regular and direct rail link to the city centre.
Martello Rushbrooke includes a selection of elegantly-appointed 2-, 3- and 4- bedroom residences, constructed and finished to an A3 BER rating standard and designed with impeccable taste. Situated in a private, tree-bounded cul-de-sac with extensive green space and featuring spacious rear gardens for every house, Martello Rushbrooke is the perfect place to drop anchor.
Home Bond Guarantee:
All homes are covered by a 10-year Homebond. Structural Guarantee ensuring standards of construction.
Energy & Heating:
Highly-insulated traditional solid block wall construction, enabling a high degree of energy economy and comfort and an A3 BER rating for energy effi ciency.
Roof-mounted Solar Photovoltaic (PV) panels transform daylight directly into electricity distributed throughout each home .
Fully zoned natural gas central heating with A -rated gas-condensing boiler.
The heating system is easily customised to the users needs with multiple heating zones, programmable timer and thermostatic valve controls to all radiators
A hot water cylinder provides energy-efficient central heating and large-capacity hot water storage.
Ventilation:
Fresh air ventilation system designed for clean living with high energy effi cient ventilation - Airtight membrane for extra comfort and efficiency.
Electrical:
All homes fully wired with USB sockets fitted throughout
Pre-wired intruder alarm for security as standard
Smoke and carbon monoxide detectors fitted throughout as standard.
Windows & External Doors:
High-performance, BSI-certified doubleglazed uPVC windows are argon-fi lled for improved thermal performance and feature centrally-operated espagnolette locking for enhanced security
Each house benefits from a high-performance insulated front door with multipoint locking system.
Interior Finish:
Interior walls skimmed and painted
Stylish interior doors painted and finished
Moulded skirting and architrave throughout.
Kitchen:
Contemporary kitchen supplied by Express Kitchens from their High Gloss UV Lacquered range.
Top-quality fitted cabinets installed with a square-edged Sonoma Oak worktop from Duropal (the world s leading worktop manufacturer) and featuring Blum clip-on soft close hinges.
Bathrooms:
All homes have downstairs WC, en-suite and main bathroom. Generous floor and wall tiling as standard, with high-quality sanitary wear and shower fittings and heated towel rail.
Bedrooms:
Custom made wardrobe units in 2 bedrooms fitted by East Cork Design & Build.
External Finish:
External walls plastered and painted.
House Front, Rear & Garden:
Front boundaries fi nished with low maintenance planting and elegant, powder-coated round-top railings
Driveways paved to create a beautiful fresh fi nish
Front and rear gardens levelled and seeded with generous rear patio area
Rear of the house includes water tap and plug socket
Rear garden enclosed by treated timber fencing
Side access with gate as standard.
Parking:
Sufficient space for two cars at front with railing between each home.
Storage:
150 square feet of flooring provided in attic for additional storage space, accessible by a STIRA folding attic stairs fitted as standard.
Other:
Separating walls fitted with Rockwool acoustic fibre for enhanced sound insulation.
Register your interest now at martellorushbrooke.ie

Can you buy this property?
Use our calculator to find out your budget including how much you can borrow and how much you need to save
About this Development

Martello, Martello, Rushbrooke, Cobh, Co. Cork
1 property types4 bed
Map
Map
Local AreaNEW
Learn more about what this area has to offer.
School Name | Distance | Pupils | |||
|---|---|---|---|---|---|
| School Name | Bunscoil Rinn An Chabhlaigh | Distance | 70m | Pupils | 701 |
| School Name | Scoil Barra Naofa | Distance | 1.3km | Pupils | 196 |
| School Name | St Marys National School | Distance | 1.5km | Pupils | 267 |
School Name | Distance | Pupils | |||
|---|---|---|---|---|---|
| School Name | S N Seosamh Cobh | Distance | 1.7km | Pupils | 297 |
| School Name | Cobh National School | Distance | 2.0km | Pupils | 17 |
| School Name | Gaelscoil Cobh | Distance | 2.0km | Pupils | 109 |
| School Name | Ringskiddy National School | Distance | 2.9km | Pupils | 57 |
| School Name | Shanbally National School | Distance | 3.3km | Pupils | 194 |
| School Name | Star Of The Sea Primary School | Distance | 3.4km | Pupils | 372 |
| School Name | St Mary's School Rochestown | Distance | 4.7km | Pupils | 72 |
School Name | Distance | Pupils | |||
|---|---|---|---|---|---|
| School Name | Coláiste Muire | Distance | 1.6km | Pupils | 711 |
| School Name | Carrignafoy Community College | Distance | 2.1km | Pupils | 387 |
| School Name | St Peter's Community School | Distance | 2.4km | Pupils | 376 |
School Name | Distance | Pupils | |||
|---|---|---|---|---|---|
| School Name | St Francis Capuchin College | Distance | 4.7km | Pupils | 798 |
| School Name | Coláiste Muire- Réalt Na Mara | Distance | 5.5km | Pupils | 477 |
| School Name | Gaelcholáiste Charraig Ui Leighin | Distance | 5.9km | Pupils | 213 |
| School Name | Carrigaline Community School | Distance | 6.0km | Pupils | 1054 |
| School Name | Edmund Rice College | Distance | 6.5km | Pupils | 569 |
| School Name | Carrigtwohill Community College | Distance | 6.9km | Pupils | 662 |
| School Name | Nagle Community College | Distance | 7.6km | Pupils | 246 |
Type | Distance | Stop | Route | Destination | Provider | ||||||
|---|---|---|---|---|---|---|---|---|---|---|---|
| Type | Rail | Distance | 480m | Stop | Rushbrooke | Route | Rail | Destination | Cork (kent) | Provider | Irish Rail |
| Type | Rail | Distance | 480m | Stop | Rushbrooke | Route | Rail | Destination | Cobh | Provider | Irish Rail |
| Type | Bus | Distance | 610m | Stop | Newtown Road | Route | 200 | Destination | St Patrick's Quay | Provider | Barrys Coaches |
Type | Distance | Stop | Route | Destination | Provider | ||||||
|---|---|---|---|---|---|---|---|---|---|---|---|
| Type | Bus | Distance | 610m | Stop | Newtown Road | Route | 200 | Destination | O'Neill Place | Provider | Barrys Coaches |
| Type | Bus | Distance | 670m | Stop | Ballynoe Road | Route | 200 | Destination | St Patrick's Quay | Provider | Barrys Coaches |
| Type | Bus | Distance | 680m | Stop | Ballynoe Park | Route | 200 | Destination | O'Neill Place | Provider | Barrys Coaches |
| Type | Bus | Distance | 870m | Stop | Newtown Road | Route | 200 | Destination | St Patrick's Quay | Provider | Barrys Coaches |
| Type | Bus | Distance | 920m | Stop | Rushbrooke Park | Route | 200 | Destination | St Patrick's Quay | Provider | Barrys Coaches |
| Type | Bus | Distance | 930m | Stop | Opposite Centra Rushbrooke | Route | 200 | Destination | O'Neill Place | Provider | Barrys Coaches |
| Type | Bus | Distance | 1.0km | Stop | Park Lane | Route | 200 | Destination | O'Neill Place | Provider | Barrys Coaches |
BER Details

Statistics
28/09/2021
Entered/Renewed
7,942
Property Views
Similar properties
€420,000
59 Ballynoe Road, Cobh, Co. Cork, P24Y4384 Bed · 3 Bath · Detached€650,000
15 Westbourne Place, Cobh, Co. Cork, P24F2248 Bed · 7 Bath · End of Terrace€650,000
9 Cois Fota, Belvelly, Cobh, Co. Cork, P24KX064 Bed · 5 Bath · Detached€675,000
The Dell, Ashgrove, Cobh, Co. Cork, P24DW325 Bed · 4 Bath · Detached
€680,000
Aerie, Jamesbrook, Midleton, Co. Cork, P25X6844 Bed · 3 Bath · Detached€800,000
Monkstown Castle, The Demesne, Monkstown, Co. Cork, T12Y9RK10 Bed · 10 Bath · Detached€850,000
4 Knockeven Avenue, Cobh, Co. Cork, P24A3095 Bed · 4 Bath · Detached€930,000
9 The Demense, Monkstown, Co. Cork, T12ND9H4 Bed · 4 Bath · Detached€995,000
Carrigmore House, Lake Road, Cobh, Co. Cork, P24D2116 Bed · 3 Bath · Detached€1,500,000
ROBIN HILL, Robin Hill, Cobh, Co. Cork, P24RY889 Bed · 8 Bath · Detached€1,950,000
Horsehead House, Passage West, Co. Cork, T12F9716 Bed · 6 Bath · Detached
Daft ID: 12712947


Paul O'Shea
021 4270099Thinking of selling?
Ask your agent for an Advantage Ad
- • Top of Search Results with Bigger Photos
- • More Buyers
- • Best Price

Home Insurance
Quick quote estimator
