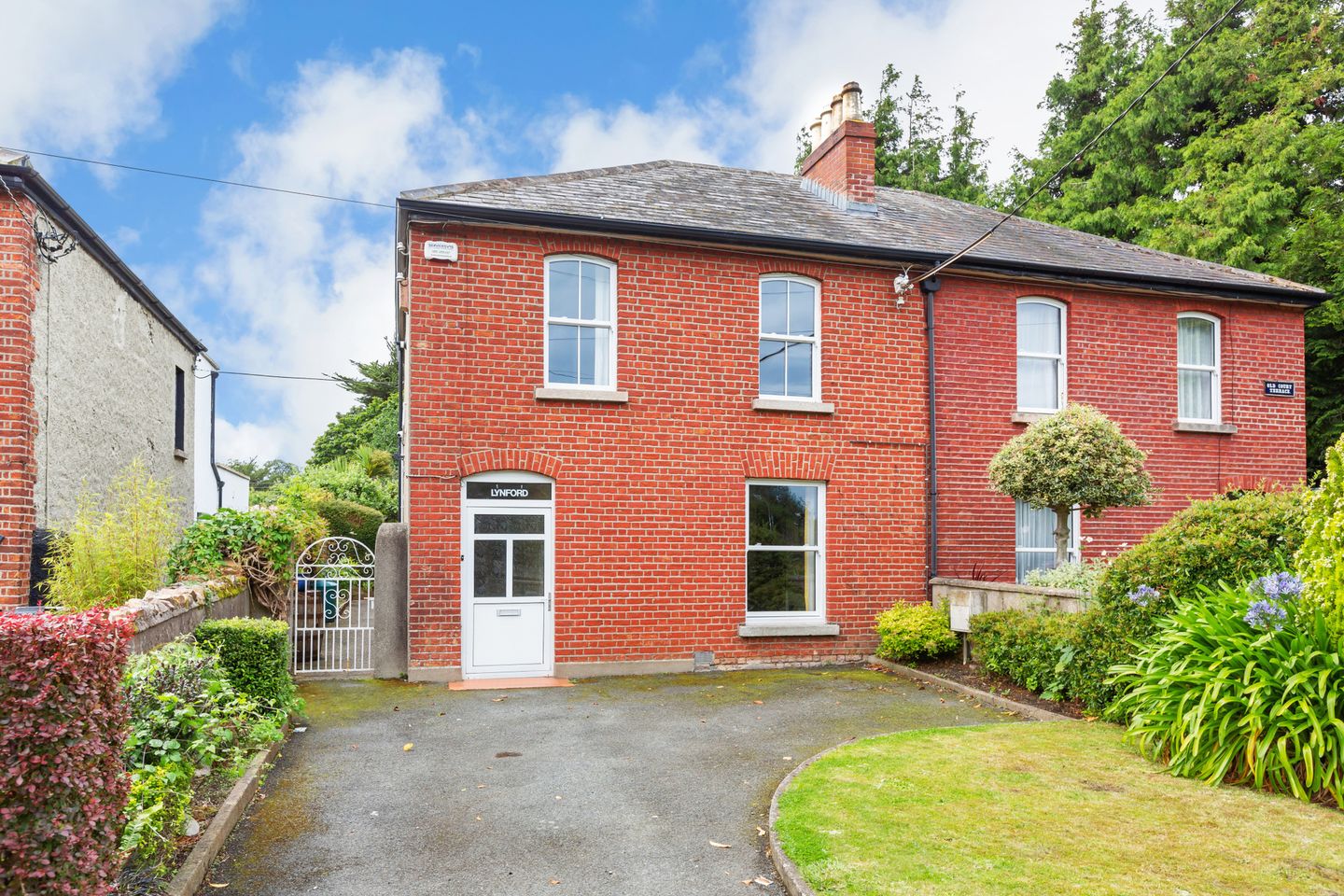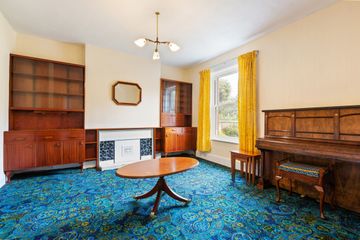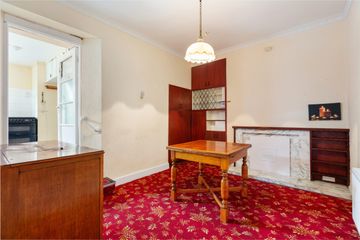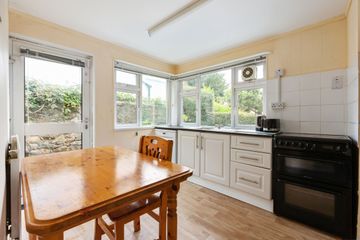


+24

28
Lynford, 2 Oldcourt Terrace, Vevay Road, Bray, A98FY63
€595,000
4 Bed
2 Bath
134 m²
Semi-D
Description
- Sale Type: For Sale by Private Treaty
- Overall Floor Area: 134 m²
Lynford is a charming period home dating from the late 19th century. With an attractive red brick façade this semi-detached property comes to the market after being a home for over 80 years with the same family. The very large sunny south-west facing garden is a fantastic family space as well as offering potential to extend should one’s needs require (subject to p.p). Located on the Vevay Road close to the heart of Bray town centre, within walking distance of local primary and secondary schools, supermarkets, local shops and churches as well as the wonderful promenade and seafront.
Centrally positioned in Bray, Lynford’s location could hardly be more convenient; strolling distance from bracing cliff or seafront walks along the promenade to the harbour with its famous bar. There are several primary and secondary schools, supermarkets, retail outlets and an abundance of leisure pursuits all within nearby.
Commuters have plenty of choice with the Dart, citybound buses, Aircoach Direct and the Luas at Cherrywood is a short commute by private transport. In addition, there is easy access to the N11/M11/M50 corridor.
Hall: A wide and welcoming entrance with high ceilings.
Guest W.C Incorporating a W.C. and sink with tiled floor and walls.
Living Room: A generously proportioned living room full of character with large window overlooking the front of the property, feature fireplace and high ceilings.
Dining Room A more intimate space with marble fireplace, high ceilings and fitted storage. Steps lead to…
Kitchen: A bright open room with large windows overlooking the garden and door to the side. With a range of white wall and floor units. There is plumbing for a dishwasher and space for a freestanding double oven and hob as well as a breakfast table.
Pantry: Off the kitchen this space has great fitted storage and provisions for fridge and freezer.
Study/Bedroom 4: The study area is an addition to the original property and was completed by the family in the 1950’s. The family reconfigured the space in 2021 and updated the décor. It now serves as a bright fourth bedroom or a lovely work from home space that looks over the garden.
Shower Room Entering a tiled back hall off which is the large contemporary shower room with tiled floor, part tiled walls, W.C., sink and curved corner shower with glass surround.
Utility Room: This room has a tiled floor and plumbing for a washing machine with plenty of counter space.
The rear hall has a door leading to the rear garden.
Landing: A bright landing with a wonderful large window that frames the garden and brings in lots of natural light. On the landing there is access to the boiler cupboard and the attic.
Bedroom 1: A large bright double room to the front of the property with arched window, high ceilings and extensive fitted wardrobes.
Bedroom 2: A second double room with views over the garden, high ceilings, fitted wardrobes and steps down to…
Ensuite: With tiled floor, sink vanity and bath with telephone shower. This space was an addition to the property in the 1950’s.
Bedroom 3: A generous single room with high ceilings, arched window and fitted shelving.
GARDEN The walled garden to the front of the property allows for gated off street parking. There is a small lawn area and mature bedding plants. A gated side access leads through to the private sunny southwest facing garden. Stretching to 37m/120ft long approx. this peaceful space is split into three distinct areas. To the rear of the house is a patio area with a lawn surrounded by well stocked flowerbeds, mature shrubs, and a lovely apple tree. Coming through the hedge into the second part of the garden there is a block built shed for garden equipment, this area is mainly laid with gravel and houses a large greenhouse currently growing fruit filled grape vines. To the rear of the garden is a larger block built shed measuring 3m x 5m approx. as well as a raise vegetable patch. This garden in bathed in sunshine at all times of the day as it benefits from a sunny aspect. With so much space it allows for plenty of potential to extend the house should one’s needs require (subject to planning permission).

Can you buy this property?
Use our calculator to find out your budget including how much you can borrow and how much you need to save
Property Features
- GFCH
- Double glazed
- Alarm
- Off street parking
- High speed broadband available
- Sunny private garden measuring 37m/120 feet approx.
- Potential to extend (subject to p.p)
- Extended to the rear in 1950 – refurbished in 2021.
- Boiler upgraded to support potential extension
- Property fully re-roofed in 2015
Map
Map
Local AreaNEW

Learn more about what this area has to offer.
School Name | Distance | Pupils | |||
|---|---|---|---|---|---|
| School Name | Scoil Chualann | Distance | 330m | Pupils | 201 |
| School Name | Marino Community Special School | Distance | 460m | Pupils | 45 |
| School Name | St Cronan's Boys National School | Distance | 500m | Pupils | 438 |
School Name | Distance | Pupils | |||
|---|---|---|---|---|---|
| School Name | Gaelscoil Uí Chéadaigh | Distance | 550m | Pupils | 213 |
| School Name | St Pat's Bray | Distance | 600m | Pupils | 744 |
| School Name | St Andrews Bray | Distance | 700m | Pupils | 219 |
| School Name | New Court School | Distance | 700m | Pupils | 101 |
| School Name | Bray School Project National School | Distance | 1.5km | Pupils | 234 |
| School Name | St Fergal's National School | Distance | 1.5km | Pupils | 381 |
| School Name | St. Peter's Primary School | Distance | 1.6km | Pupils | 180 |
School Name | Distance | Pupils | |||
|---|---|---|---|---|---|
| School Name | Loreto Secondary School | Distance | 240m | Pupils | 699 |
| School Name | Pres Bray | Distance | 430m | Pupils | 647 |
| School Name | St Thomas' Community College | Distance | 670m | Pupils | 14 |
School Name | Distance | Pupils | |||
|---|---|---|---|---|---|
| School Name | North Wicklow Educate Together Secondary School | Distance | 1.0km | Pupils | 342 |
| School Name | Coláiste Raithín | Distance | 1.0km | Pupils | 344 |
| School Name | St. Kilian's Community School | Distance | 1.7km | Pupils | 411 |
| School Name | St. Gerard's School | Distance | 2.1km | Pupils | 598 |
| School Name | Woodbrook College | Distance | 2.5km | Pupils | 535 |
| School Name | John Scottus Secondary School | Distance | 3.3km | Pupils | 184 |
| School Name | Temple Carrig Secondary School | Distance | 4.8km | Pupils | 916 |
Type | Distance | Stop | Route | Destination | Provider | ||||||
|---|---|---|---|---|---|---|---|---|---|---|---|
| Type | Bus | Distance | 10m | Stop | Lauderdale | Route | 45a | Destination | Kilmacanogue | Provider | Go-ahead Ireland |
| Type | Bus | Distance | 10m | Stop | Lauderdale | Route | 84n | Destination | Greystones | Provider | Nitelink, Dublin Bus |
| Type | Bus | Distance | 10m | Stop | Lauderdale | Route | 84 | Destination | Newcastle | Provider | Dublin Bus |
Type | Distance | Stop | Route | Destination | Provider | ||||||
|---|---|---|---|---|---|---|---|---|---|---|---|
| Type | Bus | Distance | 10m | Stop | Lauderdale | Route | 184 | Destination | Newtownmountkennedy | Provider | Go-ahead Ireland |
| Type | Bus | Distance | 10m | Stop | Lauderdale | Route | 185t | Destination | Southern Cross | Provider | Go-ahead Ireland |
| Type | Bus | Distance | 10m | Stop | Lauderdale | Route | 45b | Destination | Kilmacanogue | Provider | Go-ahead Ireland |
| Type | Bus | Distance | 10m | Stop | Vevay Road | Route | 143 | Destination | Sandyford Luas, Stop 5142 | Provider | Finnegan-bray Ltd |
| Type | Bus | Distance | 10m | Stop | Vevay Road | Route | 144 | Destination | Southern Cross Rd, Stop 7363 | Provider | Finnegan-bray Ltd |
| Type | Bus | Distance | 10m | Stop | Vevay Road | Route | 143 | Destination | Southern Cross Rd, Stop 7363 | Provider | Finnegan-bray Ltd |
| Type | Bus | Distance | 10m | Stop | Vevay Road | Route | 144 | Destination | Bray Station, Stop 4168 | Provider | Finnegan-bray Ltd |
BER Details

BER No: 114178171
Energy Performance Indicator: 350.15 kWh/m2/yr
Statistics
19/02/2024
Entered/Renewed
13,298
Property Views
Check off the steps to purchase your new home
Use our Buying Checklist to guide you through the whole home-buying journey.

Similar properties
€575,000
111 Mountain View, Boghall Road, Bray, Co Wicklow, A98KW864 Bed · 2 Bath · Semi-D€575,000
12 Hollybrook Park, Southern Cross, Bray, Co. Wicklow, A98HH744 Bed · 3 Bath · Semi-D€645,000
Saint Jude's, 7 Putland Villas, Vevay Road, A98 C2F8, Ireland, Bray, Co. Wicklow, A98C2F85 Bed · 2 Bath · Semi-D€645,000
63 Deepdales, Southern Cross Road, Bray, Co. Wicklow, A98P2604 Bed · 3 Bath · Semi-D
€650,000
13 Wingfield, Corke Abbey, Bray, A98KE414 Bed · 4 Bath · Semi-D€650,000
4 Killarney Court, Bray, Co. Wicklow, A98D2H54 Bed · 3 Bath · Detached€650,000
Geroon, 6 Oldcourt, Bray, Co. Wicklow, A98V9D74 Bed · Detached€650,000
Moldren, 8 Glendale Drive, Vevay Road, Bray, Co. Wicklow, A98T2C44 Bed · 2 Bath · Semi-D€815,000
4 Bedroom Glen Style Show House, Woodbrook, 4 Bedroom Glen Style Show House, 14 Woodbrook Avenue, Woodbrook, Shankill, Dublin 184 Bed · 2 Bath · End of Terrace€835,000
The Basking - 4-Bed + office / 3 Storey, Sea Gardens, Sea Gardens, Bray, Co. Wicklow4 Bed · 3 Bath · Terrace€835,000
The Basking - 4-Bed + office / 3 Storey, Sea Gardens, Sea Gardens, Bray, Co. Wicklow4 Bed · 3 Bath · Terrace
Daft ID: 117330580


Darren O'Neill
01 286 6630Thinking of selling?
Ask your agent for an Advantage Ad
- • Top of Search Results with Bigger Photos
- • More Buyers
- • Best Price

Home Insurance
Quick quote estimator
