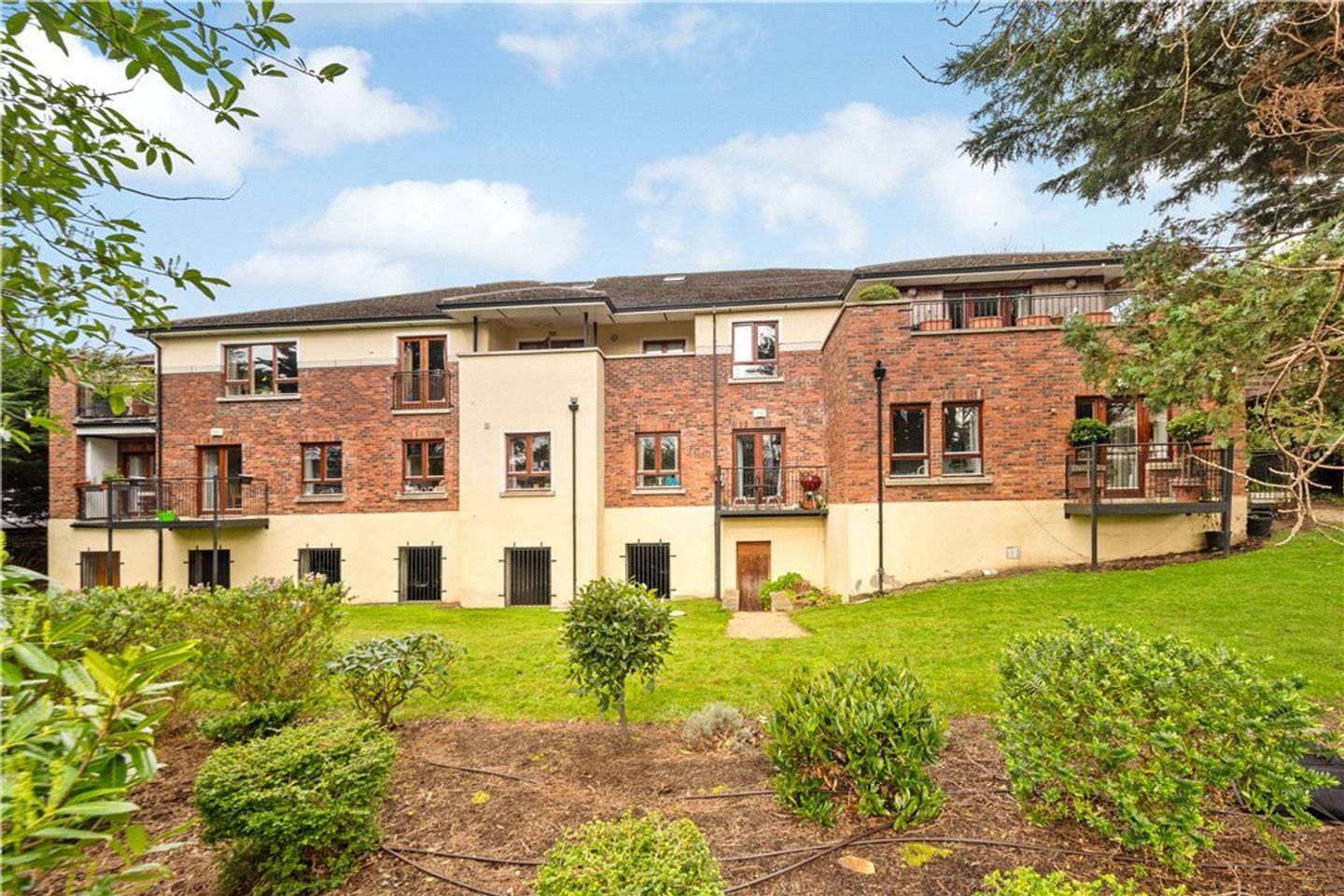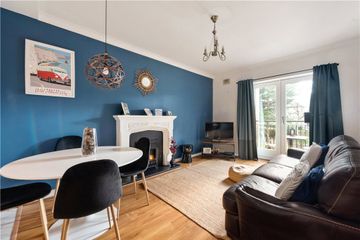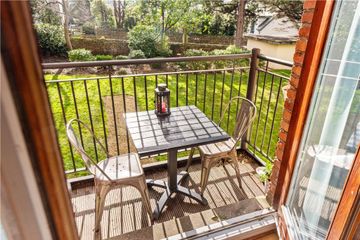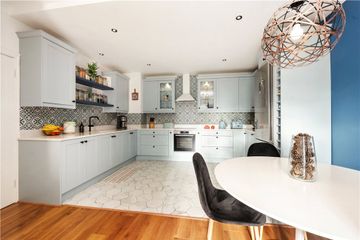


+4

8
26 Altamont Hall Stoney Road Dundrum Dublin 14, Dundrum, Dublin 14, D14H304
€450,000
2 Bed
2 Bath
73 m²
Apartment
Description
- Sale Type: For Sale by Private Treaty
- Overall Floor Area: 73 m²
An instantly appealing south facing apartment boasting bright light filled generously proportioned accommodation of approximately 72sq.m (786 sq.ft.). This beautifully presented and upgraded apartment is presented in walk in condition throughout and offers everything expected of a contemporary modern home catering for all present day needs. Apt. No. 26 with its bright spacious accommodation is complemented by a modern interior with upgraded kitchen and shower room. Internal accommodation briefly comprises of a reception hall with excellent storage, a large open plan living/dining/kitchen flooded in natural light with its southerly aspect. From here double doors open out to a south facing balcony. The high end kitchen has been upgraded in recent times and is finished with hand painted units and natural stone worktops. Off the inner hall are two bedrooms with a large main bedroom availing of en suite bathroom. A recently upgraded shower room completes the internal accommodation.
Altamont Hall is a small development is situated off the highly regarded Stoney Road in the heart of Dundrum. The apartments are set amongst communal landscaped grounds with designated residents parking. The location of this development cannot be beaten with every conceivable amenity on the doorstep to include Dundrum Village and Town Centre with its wide array of shops, restaurants, multi-plex cinema and theatre. The area also offers excellent transport links with numerous bus routes and the LUAS within a short walk. The M50 is within a five minute drive allowing ease of access to all areas in Dublin City and beyond. The villages of Sandyford, Stillorgan, Ballinteer and Goatstown are all within close proximity and offer further shopping and local amenities. Recreational activities are in abundance including fitness centres, Meadowbrook Swimming Pool, Marlay Park and Airfield House & Gardens to name but a few. Walking and biking trails are just a short drive away at Ticknock and the Dublin Mountains.
Reception Hall (3.90m x 1.00m )with ceiling coving, video intercom, digital alarm, door to:
Storage Unit large, which houses the water tank with dual immersion.
Living/Dining/Kitchen Area open plan.
Living Room (4.50m x 3.30m )with ceiling coving, feature timber fireplace with marble inset and hearth and electric inset, double doors opening out onto the:
Balcony with a nice outlook over the communal gardens and a southerly aspect.
Kitchen (4.20m x 2.80m )which has been recently upgraded, with tiled floor, recessed lighting, with a range of hand painted wall and floor units, granite worktops and upstands, tiled splashback, undermount Belfast style sink, integrated Bosch oven, integrated four ring Siemens electric hob with extractor over, space for fridge freezer, pull-out bin units, integrated washing machine, saucepan and cutlery drawers, display cabinets, shelving, and wine rack.
Inner Hall (2.40m x 1.00m )
Main Bedroom (5.40m x 3.80m )a large room with excellent range of built in wardrobes with dressing area, window overlooking the communal gardens, ceiling coving, and a second set of wardrobes.
Ensuite Bathroom (2.20m x 2.00m )with bath with shower attachment over, wc, wash hand basin, ceiling coving, extractor fan.
Bedroom 2 (3.50m x 2.70m )with built in wardrobes, window overlooking the communal grounds, ceiling coving.
Shower Room recently upgraded, fully tiled walls and floor, wc, wash hand basin set into a unit with shelving below, shower cubicle with recessed shelf and Triton T90Z shower, ceiling coving, extractor fan, heater.

Can you buy this property?
Use our calculator to find out your budget including how much you can borrow and how much you need to save
Property Features
- Ground floor apartment with elevated south facing balcony
- Service charge approximately €3,000 per annum
- Bright, well presented recently upgraded accommodation extending to approximately 73sq.m (786 sq.ft.).
- Designated residents parking
- Within a stonesÂ’ throw of Dundrum Village and Town Centre
- Well served by public transport including LUAS and numerous bus routes
- Separate secure bike storage
Map
Map
Local AreaNEW

Learn more about what this area has to offer.
School Name | Distance | Pupils | |||
|---|---|---|---|---|---|
| School Name | Taney Parish Primary School | Distance | 150m | Pupils | 406 |
| School Name | Holy Cross School | Distance | 270m | Pupils | 279 |
| School Name | Ballinteer Educate Together National School | Distance | 930m | Pupils | 386 |
School Name | Distance | Pupils | |||
|---|---|---|---|---|---|
| School Name | Gaelscoil Na Fuinseoige | Distance | 1.0km | Pupils | 334 |
| School Name | Our Lady's Grove Primary School | Distance | 1.1km | Pupils | 435 |
| School Name | St Olaf's National School | Distance | 1.1km | Pupils | 544 |
| School Name | Mount Anville Primary School | Distance | 1.4km | Pupils | 467 |
| School Name | Our Lady's National School Clonskeagh | Distance | 1.5km | Pupils | 219 |
| School Name | St Attracta's Senior School | Distance | 1.5km | Pupils | 350 |
| School Name | St Attractas Junior National School | Distance | 1.6km | Pupils | 350 |
School Name | Distance | Pupils | |||
|---|---|---|---|---|---|
| School Name | St Tiernan's Community School | Distance | 940m | Pupils | 321 |
| School Name | Goatstown Educate Together Secondary School | Distance | 960m | Pupils | 145 |
| School Name | Mount Anville Secondary School | Distance | 1.1km | Pupils | 691 |
School Name | Distance | Pupils | |||
|---|---|---|---|---|---|
| School Name | Our Lady's Grove Secondary School | Distance | 1.2km | Pupils | 290 |
| School Name | St Benildus College | Distance | 1.3km | Pupils | 886 |
| School Name | Wesley College | Distance | 1.5km | Pupils | 947 |
| School Name | Ballinteer Community School | Distance | 1.6km | Pupils | 422 |
| School Name | St Kilian's Deutsche Schule | Distance | 1.6km | Pupils | 443 |
| School Name | De La Salle College Churchtown | Distance | 1.8km | Pupils | 319 |
| School Name | St Raphaela's Secondary School | Distance | 2.3km | Pupils | 624 |
Type | Distance | Stop | Route | Destination | Provider | ||||||
|---|---|---|---|---|---|---|---|---|---|---|---|
| Type | Bus | Distance | 80m | Stop | Sydenham Road | Route | 14 | Destination | Beaumont | Provider | Dublin Bus |
| Type | Bus | Distance | 80m | Stop | Sydenham Road | Route | 14 | Destination | Eden Quay | Provider | Dublin Bus |
| Type | Bus | Distance | 190m | Stop | Stoney Road | Route | S6 | Destination | The Square | Provider | Go-ahead Ireland |
Type | Distance | Stop | Route | Destination | Provider | ||||||
|---|---|---|---|---|---|---|---|---|---|---|---|
| Type | Bus | Distance | 210m | Stop | Taney Crescent | Route | S6 | Destination | Blackrock | Provider | Go-ahead Ireland |
| Type | Bus | Distance | 300m | Stop | Dundrum Centre | Route | 750 | Destination | Dublin Airport | Provider | Dublin Coach |
| Type | Bus | Distance | 300m | Stop | Balally Luas | Route | L25 | Destination | Dun Laoghaire | Provider | Dublin Bus |
| Type | Bus | Distance | 310m | Stop | Birches Lane | Route | L25 | Destination | Dundrum | Provider | Dublin Bus |
| Type | Bus | Distance | 320m | Stop | Overend Way | Route | L25 | Destination | Dun Laoghaire | Provider | Dublin Bus |
| Type | Bus | Distance | 340m | Stop | Dundrum Centre | Route | 44 | Destination | Dcu | Provider | Dublin Bus |
| Type | Bus | Distance | 340m | Stop | Dundrum Centre | Route | 44 | Destination | Dundrum Road | Provider | Dublin Bus |
BER Details

BER No: 101675221
Energy Performance Indicator: 132.4 kWh/m2/yr
Statistics
27/04/2024
Entered/Renewed
3,537
Property Views
Check off the steps to purchase your new home
Use our Buying Checklist to guide you through the whole home-buying journey.

Similar properties
€415,000
4 Kilcross Square, Sandyford, Dublin 18, D18T0262 Bed · 2 Bath · Terrace€420,000
5 Millmount Grove, Dundrum Road. D14 XY31, Dublin 17, D14XY312 Bed · 1 Bath · Terrace€425,000
3 Finsbury Green, Churchtown, Churchtown, Dublin 14, D14WV622 Bed · 1 Bath · Terrace€425,000
Apartment 67, The Holly, Dundrum, Dublin 16, D16YX572 Bed · 2 Bath · Apartment
€435,000
Apartment 83, The Oaks, Dundrum, Dublin 16, D16CH732 Bed · 2 Bath · Apartment€435,000
19 The Forum, Sandyford, Dublin 18, D18HC622 Bed · 2 Bath · Apartment€450,000
Apartment 88, The Forum, Ballymoss Road, Sandyford, Dublin 18, D18X9212 Bed · 2 Bath · Apartment€450,000
14 Carrickmount Drive, Rathfarnham, Dublin 14, D14HX473 Bed · 1 Bath · Terrace€450,000
15 Hillview Estate, Ballinteer, Ballinteer, Dublin 16, D16ET663 Bed · 2 Bath · Terrace€450,000
5 Lower Main Street, Dundrum, Dublin 14, D14TX322 Bed · 1 Bath · Apartment€450,000
17 Mount Sandford, Milltown, Dublin 6, D06V4F32 Bed · 1 Bath · Apartment€450,000
4 Abbeyfield, Milltown, Milltown, Dublin 6, D06PT692 Bed · 1 Bath · Apartment
Daft ID: 119113291


Andy Mullins
01 296 3662Thinking of selling?
Ask your agent for an Advantage Ad
- • Top of Search Results with Bigger Photos
- • More Buyers
- • Best Price

Home Insurance
Quick quote estimator
