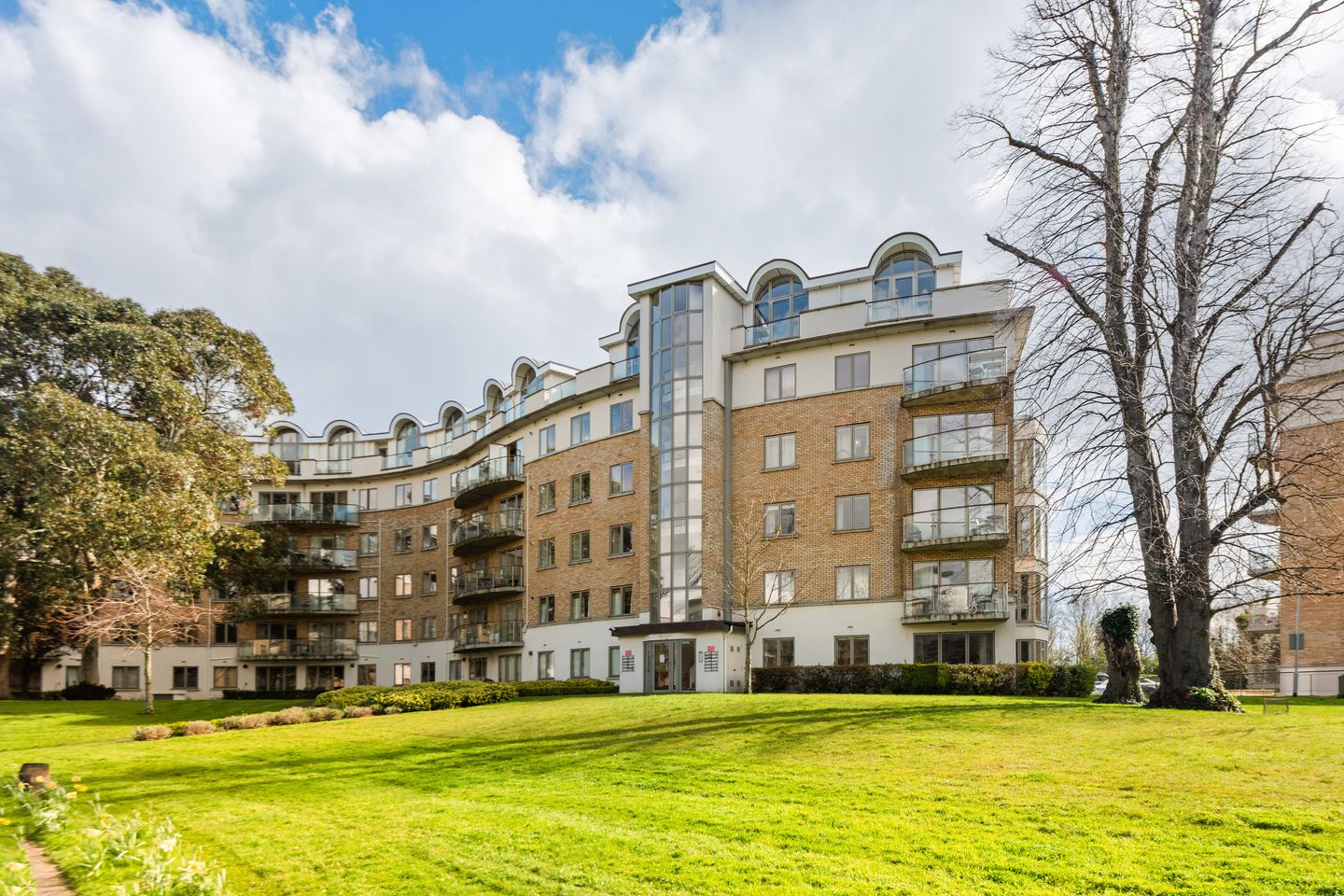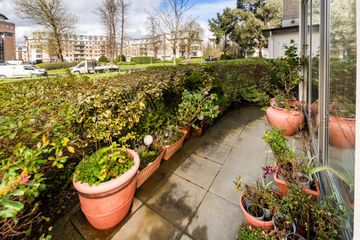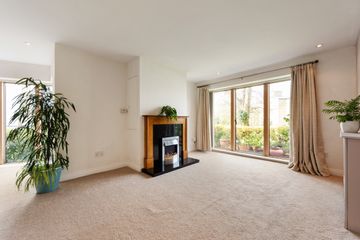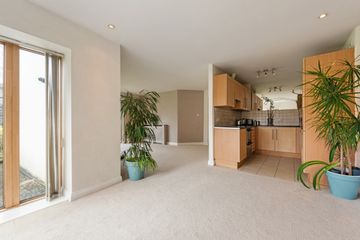


+7

11
Apartment 67, The Holly, Dundrum, Dublin 16, D16YX57
€425,000
2 Bed
2 Bath
72 m²
Apartment
Description
- Sale Type: For Sale by Private Treaty
- Overall Floor Area: 72 m²
Mason Estates are pleased to bring to the market No. 67 The Holly, Rockfield. Presented in turn-key condition, this ground floor two-bedroom apartment is located on an end wing, with dual aspect and an enviable south facing and west facing orientation capturing the light throughout the entire day and evening. The sitting room has access to a west facing balcony overlooking the grounds. It has uninterrupted views of Three Rock Mountain, The Pine Forest and the impeccably maintained grounds with its mature trees and meandering pathways.
Rockfield is a secure development with permit parking and ample visitor parking. It is a great opportunity for a discerning buyer to acquire a residence in an incredible location in the heart of Dundrum, less than a 5-minute walk to Balally Luas Station and Dundrum Town Centre.
Extending to approximately 72m2/775sq.ft., In brief, the accommodation comprises an entrance hall, a very spacious open plan sitting room/dining room with dual aspect and access to west facing patio, modern fully fitted kitchen, two bedrooms (master bedroom ensuite) and main bathroom.
The convenience of this location is second to none. Everything from shopping, restaurants, cafes, cinema, healthcare etc., are almost on its doorstep. The LUAS is within a “stone’s throw”. Access to the M.50 is less than a 5-minute journey time. There is a wide choice of primary and secondary schools within walking distance. The complex itself borders Airfield six-acre urban farm.
Total Floor Area: 72m2/775sq.ft., Approx.
ENTRANCE HALL: 5.10m x 1.12m
Elegant entrance hall with Italian crema marble and travertine floor and floor-to-ceiling wall mounted mirrors on one wall. Storage cupboard.
SITTING ROOM/DINING ROOM: 6.37m x 7.55m (max measurements)
A feature of the apartment is this very spacious open plan room with floor-to-ceiling south facing window from dining area with views to Tree Rock Mountain and from sitting room there is also a floor-to-ceiling window and patio door to west facing balcony overlooking the mature grounds. Central mock fireplace with electric fire inset. Newly carpeted.
KITCHEN: 2.47m x 2.25m
With mirrored wall reflecting the south facing aspect. Fitted Shaker wall and floor units, electric oven/hob and overhead extractor fan. Tiled splash-back and tiled floor. Fridge/freezer and washing machine.
BEDROOM 1: 3.56m x 3.54m (incorporating ensuite)
Double bedroom with built-in Birch Nolte wardrobe with plenty of storage and overhead lights. Birch floor with marble mat.
ENSUITE: with tiled shower cubicle, w.c., wash-hand-basin, wall mounted mirror, mosaic tiled floor and tiled walls.
BEDROOM 2: 3.42m x 2.76m
With mirrored sliding storage closet.
BATH-ROOM: 2m x 2.28m
With bath/overhead shower, w.c., wash-hand-basin, wall mounted mirror, mosaic tiled walls and tiled floor.
GENERAL POINTS: SERVICES: UTILITIES
BER is C1 and the number is 117296012
Gas fired central heating
Double glazed
Permit parking
Management Company: Smith Property Management.
Service charge €2,400 subject to terms and conditions.

Can you buy this property?
Use our calculator to find out your budget including how much you can borrow and how much you need to save
Property Features
- Dual aspect
- South and West facing orientation
- West facing patio off sitting room
- Very spacious open plan sitting/dining room
- Views of Tree Rock Mountain
- Overlooking the mature grounds
- Italian crema marble and travertine floor in hallway
- Master bedroom with Birch floor and marble mat
- Newly carpeted living/dining room
- Permit parking and ample visitor parking
Map
Map
Local AreaNEW

Learn more about what this area has to offer.
School Name | Distance | Pupils | |||
|---|---|---|---|---|---|
| School Name | Taney Parish Primary School | Distance | 380m | Pupils | 406 |
| School Name | Holy Cross School | Distance | 520m | Pupils | 279 |
| School Name | Ballinteer Educate Together National School | Distance | 550m | Pupils | 386 |
School Name | Distance | Pupils | |||
|---|---|---|---|---|---|
| School Name | St Olaf's National School | Distance | 680m | Pupils | 544 |
| School Name | Mount Anville Primary School | Distance | 1.2km | Pupils | 467 |
| School Name | Queen Of Angels Primary Schools | Distance | 1.2km | Pupils | 272 |
| School Name | Gaelscoil Na Fuinseoige | Distance | 1.4km | Pupils | 334 |
| School Name | St Attracta's Senior School | Distance | 1.5km | Pupils | 350 |
| School Name | St Attractas Junior National School | Distance | 1.5km | Pupils | 350 |
| School Name | Our Lady's Grove Primary School | Distance | 1.6km | Pupils | 435 |
School Name | Distance | Pupils | |||
|---|---|---|---|---|---|
| School Name | St Tiernan's Community School | Distance | 560m | Pupils | 321 |
| School Name | St Benildus College | Distance | 910m | Pupils | 886 |
| School Name | Wesley College | Distance | 1.1km | Pupils | 947 |
School Name | Distance | Pupils | |||
|---|---|---|---|---|---|
| School Name | Mount Anville Secondary School | Distance | 1.1km | Pupils | 691 |
| School Name | Goatstown Educate Together Secondary School | Distance | 1.4km | Pupils | 145 |
| School Name | Ballinteer Community School | Distance | 1.6km | Pupils | 422 |
| School Name | Our Lady's Grove Secondary School | Distance | 1.6km | Pupils | 290 |
| School Name | St Raphaela's Secondary School | Distance | 2.0km | Pupils | 624 |
| School Name | St Kilian's Deutsche Schule | Distance | 2.0km | Pupils | 443 |
| School Name | De La Salle College Churchtown | Distance | 2.2km | Pupils | 319 |
Type | Distance | Stop | Route | Destination | Provider | ||||||
|---|---|---|---|---|---|---|---|---|---|---|---|
| Type | Tram | Distance | 120m | Stop | Balally | Route | Green | Destination | Sandyford | Provider | Luas |
| Type | Tram | Distance | 120m | Stop | Balally | Route | Green | Destination | Brides Glen | Provider | Luas |
| Type | Tram | Distance | 130m | Stop | Balally | Route | Green | Destination | Broombridge | Provider | Luas |
Type | Distance | Stop | Route | Destination | Provider | ||||||
|---|---|---|---|---|---|---|---|---|---|---|---|
| Type | Tram | Distance | 130m | Stop | Balally | Route | Green | Destination | Parnell | Provider | Luas |
| Type | Bus | Distance | 210m | Stop | Balally Luas | Route | L25 | Destination | Dundrum | Provider | Dublin Bus |
| Type | Bus | Distance | 220m | Stop | Balally Drive | Route | 116 | Destination | Parnell Sq | Provider | Dublin Bus |
| Type | Bus | Distance | 220m | Stop | Balally Drive | Route | 44 | Destination | Enniskerry | Provider | Dublin Bus |
| Type | Bus | Distance | 220m | Stop | Balally Drive | Route | 44b | Destination | Glencullen | Provider | Dublin Bus |
| Type | Bus | Distance | 240m | Stop | Balally Drive | Route | 44 | Destination | Dcu | Provider | Dublin Bus |
| Type | Bus | Distance | 240m | Stop | Balally Drive | Route | 44 | Destination | Dundrum Road | Provider | Dublin Bus |
Property Facilities
- Gas Fired Central Heating
BER Details

BER No: 117296012
Energy Performance Indicator: 152.95 kWh/m2/yr
Statistics
29/04/2024
Entered/Renewed
2,245
Property Views
Check off the steps to purchase your new home
Use our Buying Checklist to guide you through the whole home-buying journey.

Similar properties
€385,000
Apartment 409, The Cubes 3, Beacon South Quarter, Sandyford, Dublin 18, D18C9832 Bed · 2 Bath · Apartment€390,000
135 Southmede, Dundrum, Dublin 16, D16X2082 Bed · 1 Bath · Apartment€395,000
36 Kingston Hall, Harold's Grange Road, Sandyford, Dublin 18, D18CR742 Bed · 2 Bath · Apartment€395,000
17 Orchard Square, The Maples, Clonskeagh, Dublin 14, D14DD782 Bed · 1 Bath · Apartment
€395,000
Apartment 402, The Cubes 5, Beacon South Quarter, Sandyford, Dublin 18, D18F6682 Bed · 2 Bath · Apartment€395,000
3 The Holly, Rockfield, Dundrum, Dublin 16, D16Y1522 Bed · 2 Bath · Apartment€395,000
Apartment 45, Rockview, Blackglen Road, Dublin 18, D18DV433 Bed · 2 Bath · Apartment€395,000
26 Dundrum Gate, Dundrum, Dublin 14, D16PX482 Bed · 2 Bath · Apartment€415,000
4 Kilcross Square, Sandyford, Dublin 18, D18T0262 Bed · 2 Bath · Terrace€420,000
5 Millmount Grove, Dundrum Road. D14 XY31, Dublin 17, D14XY312 Bed · 1 Bath · Terrace€425,000
3 Finsbury Green, Churchtown, Churchtown, Dublin 14, D14WV622 Bed · 1 Bath · Terrace€435,000
Apartment 83, The Oaks, Dundrum, Dublin 16, D16CH732 Bed · 2 Bath · Apartment
Daft ID: 119276231


Marie Sherry MIPAV
086 804 5189Thinking of selling?
Ask your agent for an Advantage Ad
- • Top of Search Results with Bigger Photos
- • More Buyers
- • Best Price

Home Insurance
Quick quote estimator
