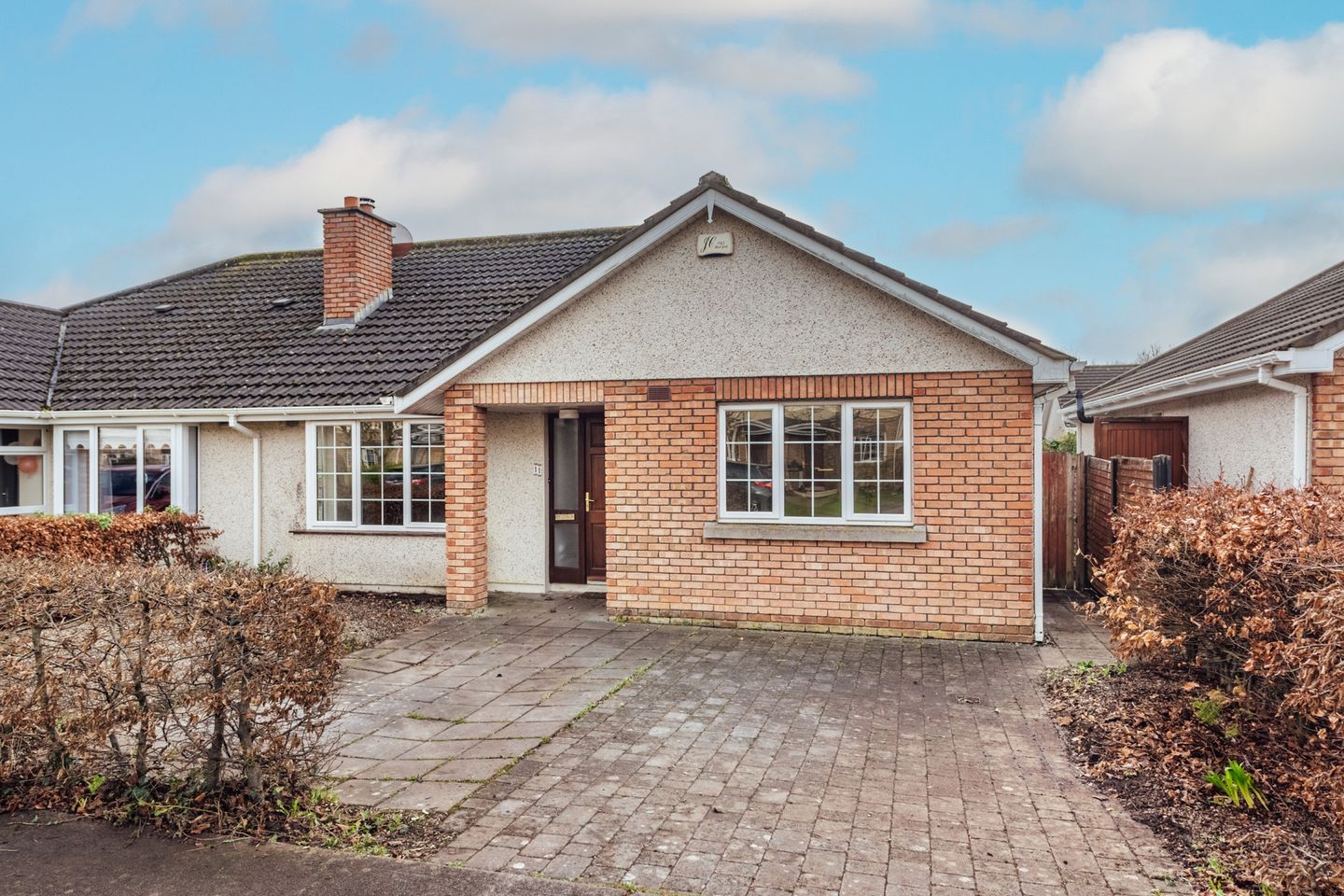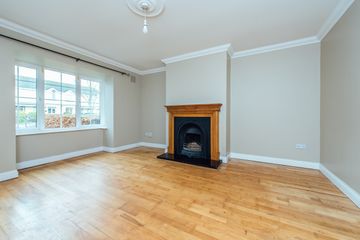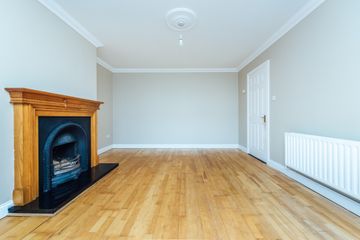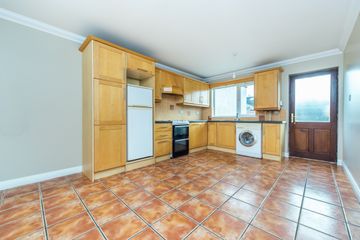


+16

20
11 Oldbridge Avenue, Osberstown, W91FK0N
€389,000
SALE AGREED3 Bed
2 Bath
93 m²
Bungalow
Description
- Sale Type: For Sale by Private Treaty
- Overall Floor Area: 93 m²
No. 11 The Avenue is charming, well-presented, red brick 3 bedroomed semi-detached bungalow situated in this sought after residential area in Osberstown, within walking distance of the Grand Canal Greenway, and a stroll to Sallins village, train station and every conceivable amenity.
Accommodation comprises entrance hall, living room, kitchen/dining, 3 bedrooms (main ensuite) and family bathroom.
It is perfectly located with just a short walk to all the amenities Sallins has to offer- shops, supermarket, bars, restaurants, primary school, playground Club and walks on the Grand Canal Greenway.
It is a just a few minutes walk to the Monread Shopping Centre and the centre of Naas is a short drive offering further shops, schools and a vast array of leisure facilities.
This lovely home is ideally located for the commuter, being just a five-minute walk to the Sallins Rail Station, and a few minutes drive to the N7/M7 Junctions 9 and 9 A.
Register on https://www.mysherryfitz.ie/buyers/sign_in#register to place offers
Entrance Hall 5.66m x 1.5m. This is a bright hallway with wood floor and hotpress off, alarm keypad.
Living Room 4.4m x 3.85m. This is a generous and comfortable room with bay window, , It features a cast iron fireplace with wood surround and granite hearth, wood flooring, coved ceiling, t.v. point.
Kitchen 5.18m x 3.83. The fitted kitchen units, tiled floor, kitchen appliances, With back door to garden and decking area.
Bathroom 2.62m x 1.91m. With three piece bathroom suite, electric shower over bath, wood flooring.
Bedroom 1 4.51m x 3.35m. spacious double room to the front, with a wood floor, fitted wardrobes, TV point.
En-Euite bathroom off.
En-Suite 1.52m x 0.87m .. With w.c.,w.h.b., shower unit.
Bedroom 2 4m x 2.57m. A double bedroom with rear view, it has fitted wardrobes and wood floor
Bedroom 3 34m x 2.7m. with fitted wardrobes and wood flooring.
DIRECTIONS:
From Naas travel out the Sallins Road until you meet the roundabout on Millennium road. Go straight through this roundabout, go over the motorway bridge and take the next left. Take second right into Oldbridge Development. Take the 2 ND turn LEFT and No 11 is down on the left hand side.
Eircode: W91 FK0 N

Can you buy this property?
Use our calculator to find out your budget including how much you can borrow and how much you need to save
Property Features
- Built circa 2002.
- Extends to 93m2
- uPvc Double glazed windows.
- Natural gas central heating with new boiler fitted.
- Upvc soffit and fascia.
- Fitted with intruder alarm.
- Attic suitable for conversion.
- Large garden to rear.
- 1 minute walk approx to the Grand Canal Greenway.
- Sallins Train Station approx 5-minute walk
Map
Map
Local AreaNEW

Learn more about what this area has to offer.
School Name | Distance | Pupils | |||
|---|---|---|---|---|---|
| School Name | St Laurences National School | Distance | 820m | Pupils | 663 |
| School Name | Scoil Bhríde | Distance | 1.3km | Pupils | 646 |
| School Name | Mercy Convent Primary School | Distance | 2.4km | Pupils | 540 |
School Name | Distance | Pupils | |||
|---|---|---|---|---|---|
| School Name | St David's National School | Distance | 2.5km | Pupils | 95 |
| School Name | St Corban's Boys National School | Distance | 3.1km | Pupils | 504 |
| School Name | Holy Child National School Naas | Distance | 3.5km | Pupils | 473 |
| School Name | Caragh National School | Distance | 4.1km | Pupils | 450 |
| School Name | Hewetson National School | Distance | 4.4km | Pupils | 84 |
| School Name | Naas Community National School | Distance | 5.0km | Pupils | 295 |
| School Name | Gaelscoil Nas Na Riogh | Distance | 5.1km | Pupils | 406 |
School Name | Distance | Pupils | |||
|---|---|---|---|---|---|
| School Name | Coláiste Naomh Mhuire | Distance | 2.5km | Pupils | 1072 |
| School Name | Gael-choláiste Chill Dara | Distance | 3.0km | Pupils | 389 |
| School Name | Naas Cbs | Distance | 3.0km | Pupils | 1014 |
School Name | Distance | Pupils | |||
|---|---|---|---|---|---|
| School Name | Naas Community College | Distance | 4.1km | Pupils | 740 |
| School Name | Piper's Hill College | Distance | 5.3km | Pupils | 1008 |
| School Name | Scoil Mhuire Community School | Distance | 5.8km | Pupils | 1162 |
| School Name | St Farnan's Post Primary School | Distance | 7.3km | Pupils | 518 |
| School Name | Clongowes Wood College | Distance | 7.7km | Pupils | 442 |
| School Name | Newbridge College | Distance | 10.2km | Pupils | 909 |
| School Name | Holy Family Secondary School | Distance | 10.4km | Pupils | 744 |
Type | Distance | Stop | Route | Destination | Provider | ||||||
|---|---|---|---|---|---|---|---|---|---|---|---|
| Type | Bus | Distance | 240m | Stop | Old Bridge Sallins | Route | 139 | Destination | Naas Hospital | Provider | J.j Kavanagh & Sons |
| Type | Bus | Distance | 250m | Stop | Old Bridge Sallins | Route | 139 | Destination | Tu Dublin | Provider | J.j Kavanagh & Sons |
| Type | Bus | Distance | 290m | Stop | Hunterswood | Route | 183 | Destination | Sallins Station | Provider | Tfi Local Link Carlow Kilkenny Wicklow |
Type | Distance | Stop | Route | Destination | Provider | ||||||
|---|---|---|---|---|---|---|---|---|---|---|---|
| Type | Bus | Distance | 290m | Stop | Hunterswood | Route | 139 | Destination | Tu Dublin | Provider | J.j Kavanagh & Sons |
| Type | Bus | Distance | 400m | Stop | Sallins Roundabout | Route | 139 | Destination | Naas Hospital | Provider | J.j Kavanagh & Sons |
| Type | Bus | Distance | 450m | Stop | Sallins Station | Route | 183 | Destination | Arklow Station | Provider | Tfi Local Link Carlow Kilkenny Wicklow |
| Type | Bus | Distance | 450m | Stop | Sallins Station | Route | 139 | Destination | Naas Hospital | Provider | J.j Kavanagh & Sons |
| Type | Bus | Distance | 520m | Stop | Sallins Rail Station | Route | 885 | Destination | Baltinglass | Provider | Tfi Local Link Carlow Kilkenny Wicklow |
| Type | Bus | Distance | 520m | Stop | Sallins Rail Station | Route | 821 | Destination | Allen | Provider | Tfi Local Link Kildare South Dublin |
| Type | Bus | Distance | 520m | Stop | Sallins Rail Station | Route | 821 | Destination | Sallins Station | Provider | Tfi Local Link Kildare South Dublin |
BER Details

BER No: 100892702
Energy Performance Indicator: 35.8 kWh/m2/yr
Statistics
16/04/2024
Entered/Renewed
1,787
Property Views
Check off the steps to purchase your new home
Use our Buying Checklist to guide you through the whole home-buying journey.

Similar properties
€380,000
9 Primrose Lane, Primrose Garden, Naas, Co. Kildare, W91VRX34 Bed · 3 Bath · Semi-D€425,000
7 Monread Meadows, Naas, Co. Kildare, W91WP304 Bed · 2 Bath · Semi-D€440,000
8 Meadow Court, Naas, Co. Kildare, W91F9CE4 Bed · 3 Bath · Detached€445,000
73 The Bailey, Castle Farm, Naas, Co. Kildare, W91E2RY3 Bed · 3 Bath · Semi-D
€450,000
Johnstown Cottage, Johnstown, Co. Kildare, W91YW584 Bed · 5 Bath · End of Terrace€460,000
215 Monread Heights, Naas, Co. Kildare, W91HXW64 Bed · 2 Bath · Semi-D€480,000
21 Hillview, Bellingsfield, Naas, Co. Kildare, W91K03P3 Bed · 3 Bath · Semi-D€480,000
72 Longstone, Naas, Co. Kildare, W91PW5W3 Bed · 3 Bath · Semi-D€485,000
45 Kerdiff Close, Naas, Co Kildare, W91TNK44 Bed · 3 Bath · Semi-D€485,000
63 Oldbridge Park, Osberstown, Naas, Co. Kildare, W91C99R3 Bed · 3 Bath · Semi-D€498,000
7 Oldtown Close, Naas, Co. Kildare, W91WK3R4 Bed · 3 Bath · Detached€499,000
13 Dun Na Riogh Walk, Naas, Co. Kildare, W91A6RF4 Bed · 3 Bath · Detached
Daft ID: 119207912


Seanie Reilly
SALE AGREEDThinking of selling?
Ask your agent for an Advantage Ad
- • Top of Search Results with Bigger Photos
- • More Buyers
- • Best Price

Home Insurance
Quick quote estimator
