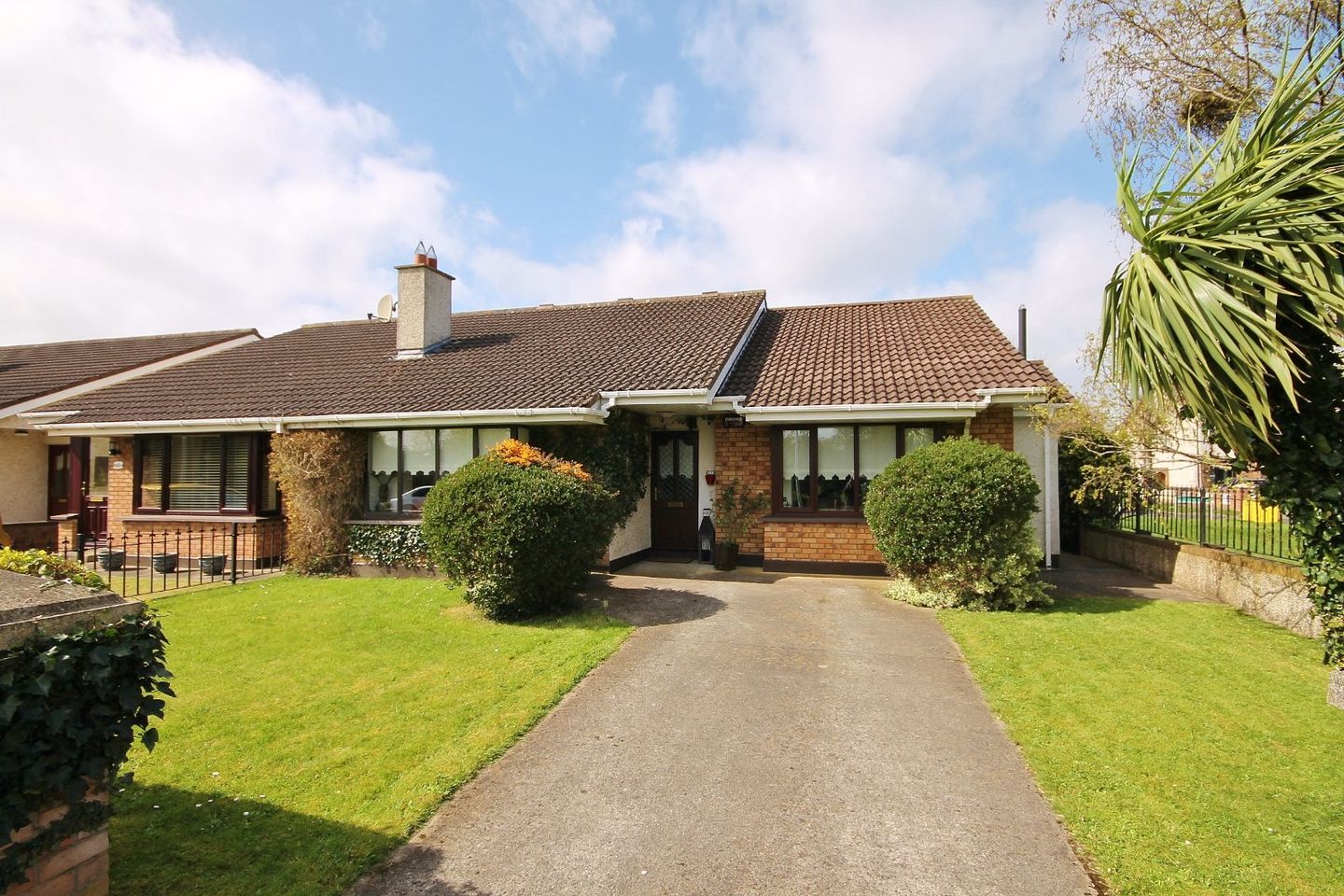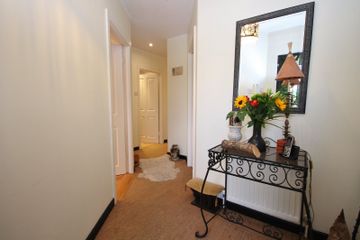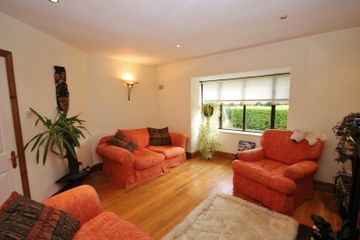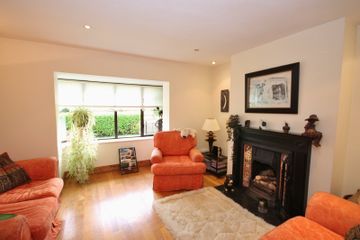


+27

31
68 Rochfort Park, Lucan, Co. Dublin, K78PD32
€450,000
3 Bed
3 Bath
102 m²
Bungalow
Description
- Sale Type: For Sale by Private Treaty
- Overall Floor Area: 102 m²
DNG, Lucan's leading estate agents, are proud to present 68 Rochfort Park, an extended 3 bedroom/3 bathroom bungalow which boasts a spacious attic conversion. Rarely do bungalows on this quality come to the market in the area, with this property measuring a substantial 142 sq.m/1,528 sq.ft (including the attic room).
68 Rochfort Park is perfectly positioned in a quiet cul de sac, overlooking a lovely green area. To the rear is a beautiful wet facing garden which measures 41-foot-wide x 39 foot long. This garden is laid in lawn with a patio towards the property, a Barna shed, gated pedestrian side access and an array of mature planting.
This property has been finished to the highest specification throughout and offers a turnkey opportunity for the lucky buyer. Further benefits include a large driveway providing off street parking, gas fired central heating and four bathrooms to include a family bathroom, two ensuites and a guest wc off the attic room.
Light filled accommodation comprises of welcoming entrance hallway, large bay windowed living room to the front, a kitchen with opening to the large lounge/dining area and three double bedrooms, two of which have ensuite shower room. This home further benefits from a large attic conversion which was constructed c.2009 and incorporates a landing, spacious room and guest wc.
Located within a quiet cul de sac, in the popular Rochfort Park development. This property enjoys the best of both worlds, as it is away from the hustle and bustle, while still enjoying easy access to every conceivable amenity. Within close proximity of the N4/M4/M50/M7, QBC, Nitelink, Liffey Valley & Ballyowen shopping centres, as well as a host of other amenities.
3D Virtual Tour available to view online and physical viewing available by appointment. Please phone 01-6280400.
Hall 1m x 4.52m. Welcoming entrance hall with carpeted flooring, hot linen press and alarm point
Living Room 4.42m x 3.85m. Large bay windowed living room to the front with an open fire, solid wood flooring, tv point and recessed lighting
Kitchen 2.78m x 4.1m. Fully fitted kitchen with tiled flooring and an opening to the extended lounge/dining area
Dining/Lounge 4.1m x 5.9m. Light filled extension with 3 Velux windows, tiled flooring and double doors to the garden patio area
Bedroom 1 4.06m x 3.66m. Large double bedroom to the front with an ensuite shower room, bay window, built in wardrobes and wood flooring
Ensuite .95m x 3.1m. With a shower, wc, whb, Velux window and recessed lighting
Bedroom 2 3.48m x 3.34m. Large double bedroom to the rear with an ensuite shower room, built in wardrobes and carpeted flooring
Ensuite 1.79m x 1.77m. With shower, wc and whb
Bedroom 3 2.25m x 3.19m. Double bedroom to the rear with solid wood flooring and recessed lighting
Attic room 6.1m x 4.85m. Spacious attic conversion access via a large landing and inclusive of Velux windows, carpeted flooring, eaves storage space and a guest wc.

Can you buy this property?
Use our calculator to find out your budget including how much you can borrow and how much you need to save
Property Features
- Extended bungalow with high quality finish
- 3 Bedroom/3 Bathrooms (Plus attic)
- 142 sq.m/1,528 sq.ft (Including attic room)
- Large west facing garden (41 foot x 39 foot)
- Quiet cul de sac location
- Lovely green area to the front
- Driveway to the front
- Gated pedestrian side access
- Barna shed & Patio area in the garden
- Gas fired central heating
Map
Map
Local AreaNEW

Learn more about what this area has to offer.
School Name | Distance | Pupils | |||
|---|---|---|---|---|---|
| School Name | Ballydowd High Support Special School | Distance | 630m | Pupils | 5 |
| School Name | Lucan Educate Together National School | Distance | 710m | Pupils | 411 |
| School Name | Divine Mercy Junior National School | Distance | 820m | Pupils | 241 |
School Name | Distance | Pupils | |||
|---|---|---|---|---|---|
| School Name | Divine Mercy Senior National School | Distance | 890m | Pupils | 354 |
| School Name | Lucan Community National School | Distance | 1.1km | Pupils | 343 |
| School Name | St Bernadettes Junior National School | Distance | 1.2km | Pupils | 172 |
| School Name | St Bernadette's Senior School | Distance | 1.3km | Pupils | 213 |
| School Name | Gaelscoil Naomh Pádraig | Distance | 1.3km | Pupils | 413 |
| School Name | Gaelscoil Eiscir Riada | Distance | 1.4km | Pupils | 418 |
| School Name | Griffeen Valley Educate Together | Distance | 1.4km | Pupils | 521 |
School Name | Distance | Pupils | |||
|---|---|---|---|---|---|
| School Name | St. Kevin's Community College | Distance | 910m | Pupils | 418 |
| School Name | Coláiste Cois Life | Distance | 1.3km | Pupils | 654 |
| School Name | Coláiste Phádraig Cbs | Distance | 1.5km | Pupils | 620 |
School Name | Distance | Pupils | |||
|---|---|---|---|---|---|
| School Name | Kishoge Community College | Distance | 1.5km | Pupils | 932 |
| School Name | Griffeen Community College | Distance | 1.5km | Pupils | 382 |
| School Name | Collinstown Park Community College | Distance | 1.5km | Pupils | 581 |
| School Name | St Joseph's College | Distance | 1.9km | Pupils | 917 |
| School Name | Lucan Community College | Distance | 2.2km | Pupils | 918 |
| School Name | The King's Hospital | Distance | 2.4km | Pupils | 730 |
| School Name | Palmerestown Community School | Distance | 2.6km | Pupils | 800 |
Type | Distance | Stop | Route | Destination | Provider | ||||||
|---|---|---|---|---|---|---|---|---|---|---|---|
| Type | Bus | Distance | 330m | Stop | Castle Road | Route | C1 | Destination | Adamstown Station | Provider | Dublin Bus |
| Type | Bus | Distance | 330m | Stop | Castle Road | Route | C2 | Destination | Adamstown Station | Provider | Dublin Bus |
| Type | Bus | Distance | 400m | Stop | Earlsfort | Route | C2 | Destination | Sandymount | Provider | Dublin Bus |
Type | Distance | Stop | Route | Destination | Provider | ||||||
|---|---|---|---|---|---|---|---|---|---|---|---|
| Type | Bus | Distance | 400m | Stop | Earlsfort | Route | C1 | Destination | Sandymount | Provider | Dublin Bus |
| Type | Bus | Distance | 420m | Stop | Earlsfort Road | Route | C1 | Destination | Adamstown Station | Provider | Dublin Bus |
| Type | Bus | Distance | 420m | Stop | Earlsfort Road | Route | C2 | Destination | Adamstown Station | Provider | Dublin Bus |
| Type | Bus | Distance | 440m | Stop | Castle Road | Route | C1 | Destination | Sandymount | Provider | Dublin Bus |
| Type | Bus | Distance | 440m | Stop | Castle Road | Route | C2 | Destination | Sandymount | Provider | Dublin Bus |
| Type | Bus | Distance | 530m | Stop | Ballyowen Road | Route | C2 | Destination | Adamstown Station | Provider | Dublin Bus |
| Type | Bus | Distance | 530m | Stop | Ballyowen Road | Route | C1 | Destination | Adamstown Station | Provider | Dublin Bus |
Virtual Tour
BER Details

BER No: 116060872
Energy Performance Indicator: 186.02 kWh/m2/yr
Statistics
10/04/2024
Entered/Renewed
4,283
Property Views
Check off the steps to purchase your new home
Use our Buying Checklist to guide you through the whole home-buying journey.

Similar properties
€407,000
19 Rochfort Grove, Lucan, Lucan, Co. Dublin, K78E8W63 Bed · 3 Bath · Semi-D€410,000
9 St. Mochta's Green, Clonsilla, Dublin 15, D15W2A03 Bed · 3 Bath · Semi-D€420,000
56 The Paddocks View, Adamstown, Co. Dublin3 Bed · 3 Bath · End of Terrace€425,000
17 Mount Symon Dale, Clonsilla, Clonsilla, Dublin 15, D15C4E33 Bed · 3 Bath · Semi-D
€425,000
8 Charnwood Grove, Clonsilla, Clonsilla, Dublin 15, D15V8K73 Bed · 2 Bath · Semi-D€425,000
6 Limelawn Row, Porterstown, Clonsilla, Dublin 153 Bed · 3 Bath · Semi-D€425,000
25 Hayworth Mews, Ongar Park, Ongar, Dublin 15, D15W7K24 Bed · 4 Bath · Semi-D€429,000
10 Castlegate Crescent, Adamstown, Lucan, Co Dublin, K78XP643 Bed · 3 Bath · End of Terrace€435,000
1 Colthurst Gardens, Lucan, Co. Dublin, K78YF634 Bed · 3 Bath · Semi-D€435,000
House Type A, Keepers Lock, Keepers Lock, Clonburris, Dublin 223 Bed · 2 Bath · Terrace€435,000
50 Portersgate Heights, Clonsilla, Dublin 15, D15KW2T3 Bed · 4 Bath · Semi-D€445,000
3 Bedroom Duplex, Aderrig, 3 Bedroom Duplex, Aderrig, Adamstown, Co. Dublin3 Bed · 1 Bath · Duplex
Daft ID: 119270333


Eoin Gorry
01-6280400Thinking of selling?
Ask your agent for an Advantage Ad
- • Top of Search Results with Bigger Photos
- • More Buyers
- • Best Price

Home Insurance
Quick quote estimator
