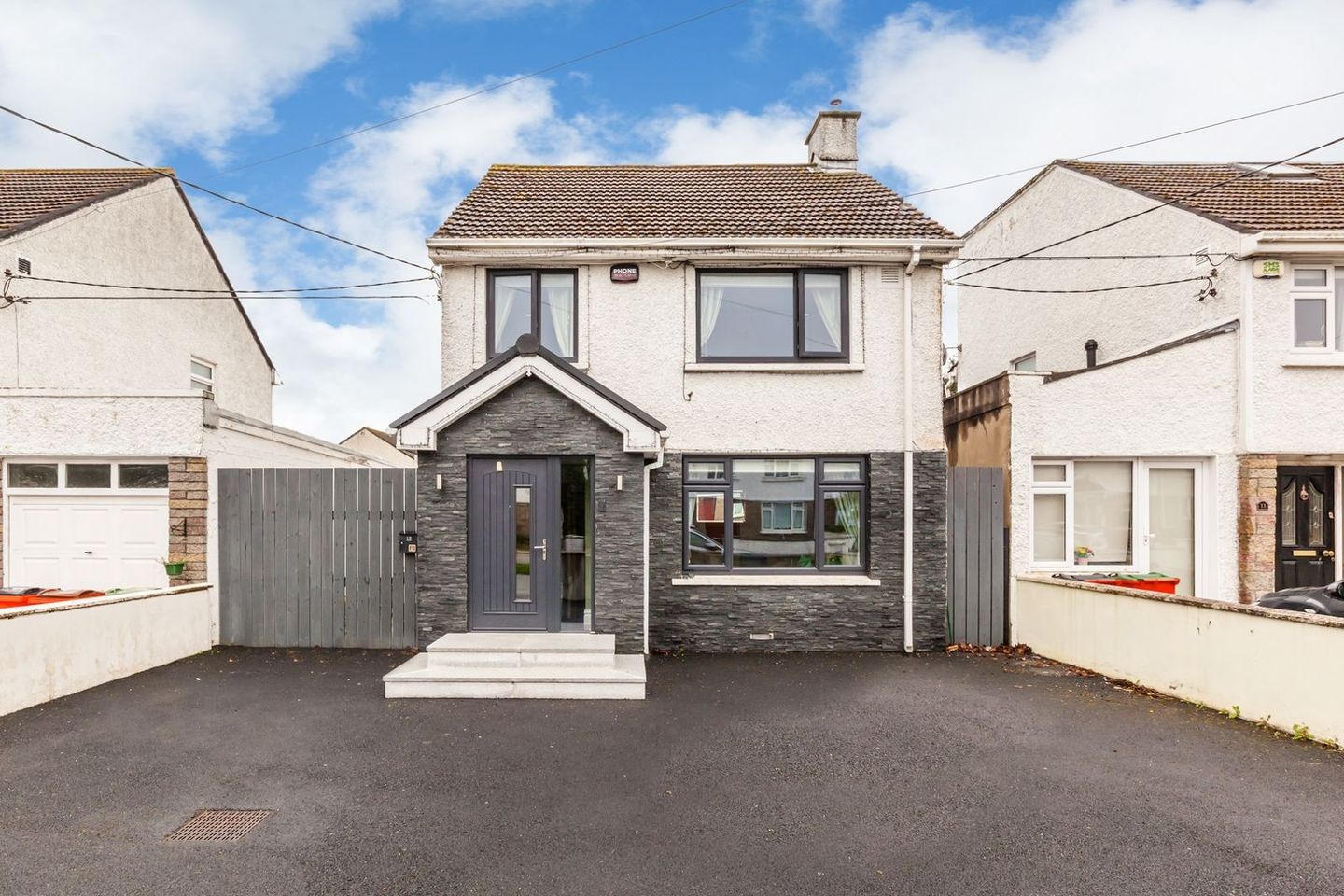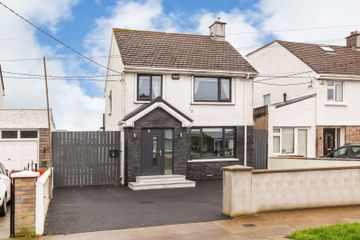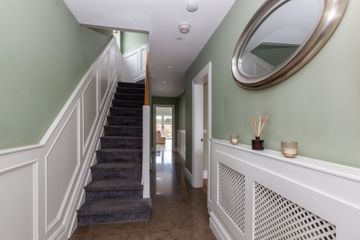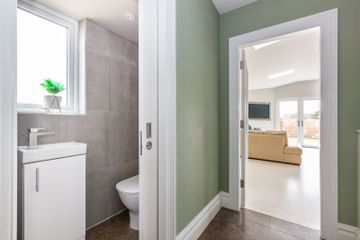


+16

20
13 Lorcan Crescent, Dublin 9, Beaumont, Dublin 9, D09CC95
€495,000
3 Bed
2 Bath
124 m²
Detached
Description
- Sale Type: For Sale by Private Treaty
- Overall Floor Area: 124 m²
Gallagher Quigley ask you to ignite your imagination and picture yourself living within the very comfortable surroundings of no.13 Lorcan Crescent, Santry; a fully renovated and extended three-bedroom detached family residence extending to circa 1,333 sqft/123m2.
At the heart of this home is the newly extended open plan kitchen/dining/family room which provides a wonderful space for everyday family life and entertaining alike. A downstairs shower room, dedicated utility room and home office/study were also created as part of the renovation making this superb home full of modern conveniences.
A comprehensive retrofit of the property has included wall insulation, electrical rewiring and all new plumbing with a zoned central heating system. New windows and a composite front door provide the house with a modern aesthetic on the exterior whilst on the inside bespoke wall panelling and new internal doors, architraves and skirtings provide the interior with a “brand-new home” look and feel.
A generous front garden complete with tarmacadam driveway and granite front porch steps welcomes your arrival. Ample off-street private parking is available at the front and is complemented by two side passages providing convenient access to the rear. The south-facing garden serves as a delightful highlight of the property and features granite paving along with a spacious gazebo which is perfect for outdoor summer entertaining and al fresco dining.
This well-established residential address has an array of amenities within easy reach, including local shops, schools and bus services in the immediate vicinity. Residents can also enjoy a diverse selection of shopping and recreational options nearby, such as the Omni Shopping Centre, Gulliver’s Retail Park and IMC Santry, along with various sporting and leisure facilities/clubs. The property's ultra-convenient location provides easy access to Dublin's thriving docklands quarter, city centre, airport, and the M1/M50 motor network. Additionally, Beaumont Hospital and Dublin City University campus are just a short commute away.
Fully Renovated & Extended Detached Residence (1,333 SqFt/123m2)
Open Plan Kitchen/Dining/Family Room
Downstairs Shower Room
Home Office/Study & Utility Room
Generous South-Facing Garden
Double Glazed uPVC Windows & Doors
Gas Fired Zoned Central Heating System
Accommodation
Entrance Hall 8.81m x 2.17m Extended entrance hall with bespoke wall panelling and Donegal Azul natural stone tiled floor, radiator cover, downlighting, understairs storage..
Living Room 4.49m x 3.79m Polished granite fireplace with cast-iron stove inset, solid oak flooring, downlighting, tv point.
Home Office/Study 2.3m x 1.41m Natural stone tiled floor.
Shower Room/Guest WC Natural stone tiled floor, whb with floor cabinet, wc, shower, tiled walls and downlighting.
Kitchen/Dining Room 7.21m x 5.81m Extended open plan kitchen/dining cum family room with twin sets of French doors opening to garden. Custom-made kitchen with feature island and dining counter. Seamless Terrazza tiled floor, downlighting, Velux windows x 4, integrated appliances to include oven, microwave, freezer, fridge.
Utility Room 1.71m x 1.85m Natural stone tiled floor, fitted presses, gas central heating boiler.
Landing 2.39m x 2.2m Stira ladder access to attic, downlighting.
Bedroom 1 4.11m x 3.37m Spacious double front-facing bedroom, downlighting.
Bedroom 2 3.04m x 3.37m Double size bedroom overlooking garden, downlighting.
Bedroom 3 2.54m x 2.17m Front-facing box bedroom.
Bathroom Room 1.69m x 2.69m Fully tlled family bathroom with floating basin and cabinet, wc, Mira power shower with rainfall shower head, bath, chrome towel radiator, downlighting..

Can you buy this property?
Use our calculator to find out your budget including how much you can borrow and how much you need to save
Map
Map
Local AreaNEW

Learn more about what this area has to offer.
School Name | Distance | Pupils | |||
|---|---|---|---|---|---|
| School Name | St Paul's Special School | Distance | 590m | Pupils | 54 |
| School Name | Gaelscoil Cholmcille | Distance | 690m | Pupils | 240 |
| School Name | Holy Child National School | Distance | 810m | Pupils | 437 |
School Name | Distance | Pupils | |||
|---|---|---|---|---|---|
| School Name | Larkhill Boys National School | Distance | 950m | Pupils | 276 |
| School Name | St. Fiachra's Junior School | Distance | 970m | Pupils | 587 |
| School Name | St Fiachras Sns | Distance | 1.1km | Pupils | 666 |
| School Name | Beaumont Hospital School | Distance | 1.2km | Pupils | 4 |
| School Name | Scoil Íde Girls National School | Distance | 1.3km | Pupils | 167 |
| School Name | Scoil Fhursa | Distance | 1.3km | Pupils | 208 |
| School Name | Gaelscoil Bhaile Munna | Distance | 1.3km | Pupils | 169 |
School Name | Distance | Pupils | |||
|---|---|---|---|---|---|
| School Name | Our Lady Of Mercy College | Distance | 810m | Pupils | 356 |
| School Name | Ellenfield Community College | Distance | 910m | Pupils | 128 |
| School Name | St. Aidan's C.b.s | Distance | 1.2km | Pupils | 724 |
School Name | Distance | Pupils | |||
|---|---|---|---|---|---|
| School Name | Clonturk Community College | Distance | 1.5km | Pupils | 822 |
| School Name | Plunket College Of Further Education | Distance | 1.5km | Pupils | 40 |
| School Name | Trinity Comprehensive School | Distance | 1.6km | Pupils | 555 |
| School Name | Coolock Community College | Distance | 1.8km | Pupils | 171 |
| School Name | Maryfield College | Distance | 1.8km | Pupils | 516 |
| School Name | St. David's College | Distance | 1.9km | Pupils | 483 |
| School Name | Dominican College Griffith Avenue. | Distance | 2.1km | Pupils | 786 |
Type | Distance | Stop | Route | Destination | Provider | ||||||
|---|---|---|---|---|---|---|---|---|---|---|---|
| Type | Bus | Distance | 480m | Stop | Omni Park Sc | Route | 41b | Destination | Abbey St | Provider | Dublin Bus |
| Type | Bus | Distance | 480m | Stop | Omni Park Sc | Route | 16d | Destination | Ballinteer | Provider | Dublin Bus |
| Type | Bus | Distance | 480m | Stop | Omni Park Sc | Route | 16 | Destination | O'Connell Street | Provider | Dublin Bus |
Type | Distance | Stop | Route | Destination | Provider | ||||||
|---|---|---|---|---|---|---|---|---|---|---|---|
| Type | Bus | Distance | 480m | Stop | Omni Park Sc | Route | 16 | Destination | Ballinteer | Provider | Dublin Bus |
| Type | Bus | Distance | 480m | Stop | Omni Park Sc | Route | 41d | Destination | Abbey St | Provider | Dublin Bus |
| Type | Bus | Distance | 480m | Stop | Omni Park Sc | Route | 101 | Destination | Dublin | Provider | Bus Éireann |
| Type | Bus | Distance | 480m | Stop | Omni Park Sc | Route | 41 | Destination | Abbey St | Provider | Dublin Bus |
| Type | Bus | Distance | 480m | Stop | Omni Park Sc | Route | 33 | Destination | Abbey St | Provider | Dublin Bus |
| Type | Bus | Distance | 480m | Stop | Omni Park Sc | Route | 41c | Destination | Abbey St | Provider | Dublin Bus |
| Type | Bus | Distance | 480m | Stop | Shantalla Avenue | Route | 16 | Destination | O'Connell Street | Provider | Dublin Bus |
BER Details

Statistics
25/04/2024
Entered/Renewed
3,367
Property Views
Check off the steps to purchase your new home
Use our Buying Checklist to guide you through the whole home-buying journey.

Similar properties
€448,000
54 Montrose Grove, Artane, Artane, Dublin 5, D05CK093 Bed · 1 Bath · Semi-D€449,000
50 Kilmore Road, Artane, Dublin 5, Dublin 5, D05E2V13 Bed · 2 Bath · Terrace€449,950
9 Kilmore Avenue, Artane, Dublin 5, D05FY753 Bed · 2 Bath · Semi-D€449,950
47 Glenshesk Road, Whitehall, Whitehall, Dublin 9, D09C9383 Bed · 2 Bath · Terrace
€449,950
43 Glenshesk Road, Whitehall, Whitehall, Dublin 9, D09EW444 Bed · 1 Bath · End of Terrace€450,000
8 Grace Park Heights, Drumcondra, Dublin 3, D09D7553 Bed · 1 Bath · Terrace€450,000
1 Artane Cottages Lower, Malahide Road, Malahide, Co. Dublin, D05K0Y23 Bed · 1 Bath · Bungalow€450,000
175 Killester Park, Killester, Dublin 5, D05T2C43 Bed · 2 Bath · End of Terrace€450,000
40 Cooleen Avenue, Beaumont, Beaumont, Dublin 9, D09H2603 Bed · 2 Bath · Semi-D€450,000
170 Shantalla Road, Santry, Santry, Dublin 9, D09TD543 Bed · 2 Bath · Semi-D€450,000
5 Crestfield Close, Whitehall, Dublin 9, D09K5973 Bed · 1 Bath · Semi-D€450,000
4 Elm Mount Park, Dublin 9, Beaumont, Dublin 9, D09Y8953 Bed · 1 Bath · Semi-D
Daft ID: 15671839


Peter Quigley
018183000Thinking of selling?
Ask your agent for an Advantage Ad
- • Top of Search Results with Bigger Photos
- • More Buyers
- • Best Price

Home Insurance
Quick quote estimator
