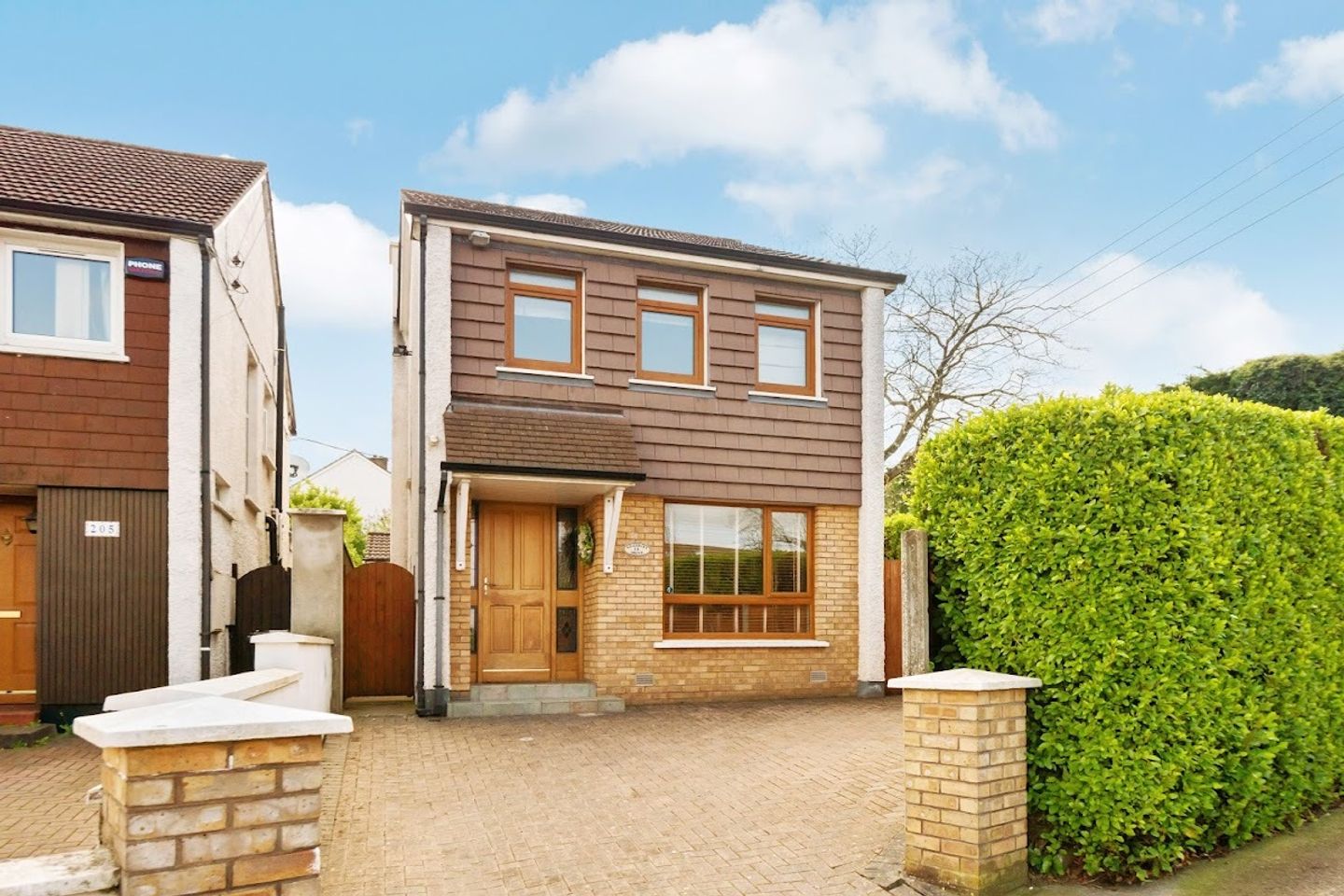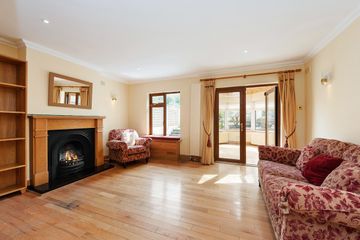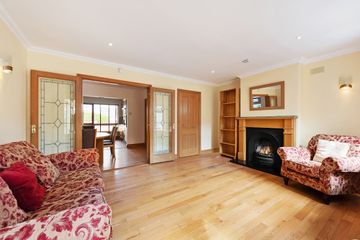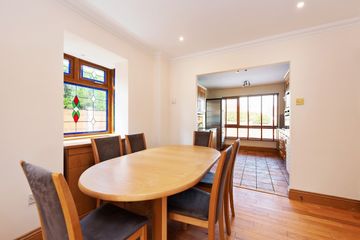


+12

16
1A Ailesbury Grove, Dundrum, Dundrum, Dublin 16, D16DC64
€695,000
3 Bed
2 Bath
105 m²
Detached
Description
- Sale Type: For Sale by Private Treaty
- Overall Floor Area: 105 m²
Mason Estates are delighted to present to the market No. 1a Ailesbury Grove. A lovely three-bedroom detached house with off-street parking, bordered by mature hedging, side access from either side of house and double door vehicular access from side of house to an enviable sunny south facing rear garden. A further benefit is a large block-built garage/workshop located to the rear also with vehicular access.
The accommodation which has an internal floor area of approximately 105m2/1,130sq.ft., briefly comprises an entrance hall, guest w.c., straight ahead leads to sitting room which has double doors to a large open plan kitchen/dining room which is located to the front of house and has convenient access to side passage. There is also a lovely Sunroom located off the sitting room which overlooks the south facing rear garden. Upstairs: 3 bedrooms (master ensuite) and main family bathroom.
The convenience of this location cannot be overstated. Situated within walking distance to all amenities including Dundrum Town Centre, Dundrum Village, LUAS and easy access to the M.50. Many of Dublin's prestigious primary and secondary schools are close-by such as Holy Cross National School, Taney National School, St. Olaf's, Wesley College, Mount Anville to name but a few. Recreational amenities such as Marlay Park, Mountain Walks, Meadowmount Leisure Centre are all within easy reach.
Total Floor Area: Approx. 105sq.m/1,130sq.ft.,
ENTRANCE HALL: 5.30m x 1.76m
with cloakroom.
GUEST W.C., 1.47m x 0.79m
With natural light and tiled floor.
SITTING ROOM: 3.75m x 4.87m
Excellently proportioned room with timber surround/cast iron fireplace, gas coal effect fire, double doors back to kitchen/dining room and double doors to sunroom.
KITCHEN/DINING ROOM: 5.96m x 3.00m
With ample fitted wall and floor units, 5-ring gas hob, integrated oven, grill and microwave, integrated dishwasher, plumbed for washing machine, convenient access to side passage of house.
SUNROOM: 3.47m x 2.82m
With high timber ceiling and 3 skylights allowing for a flood of south facing light to shine through. Access to rear garden.
LANDING:
BEDROOM 1: 3.29m x 4.89m
Double bedroom with 3 windows, built-in wardrobe and vanity unit.
ENSUITE: 2.05m x 1.73m
Fully tiled and incorporating shower, w.c., w.h.b., wall mounted vanity mirror with overhead lighting, towel radiator.
BEDROOM 2: 3.57m x 2.24m
With built-in wardrobes.
BEDROOM 3: 3.76m x 2.54m
With built-in wardrobe.
BATH-ROOM: 1.92m x 2.44m
Fully tiled family bathroom incorporating bath/shower/w.c., w.h.b. with underneath storage press, wall mounted mirror/overhead vanity lights, towel radiator.
GARDENS:
Enclosed front cobble locked driveway with parking. Side access from either side of house Walled tiered patio style south facing rear garden measuring approx.15m/50ft x 9m/30ft. with lots of shrubs. Large block-built garage/workshop/home office with up and over door, access from double doors at the side of house.
GENERAL POINTS: SERVICES: UTILITIES
BER is C3 and the number is 102509270
Gas fired
Double glazed windows

Can you buy this property?
Use our calculator to find out your budget including how much you can borrow and how much you need to save
Property Features
- Detached house
- South facing
- Side access from either side of house
- Vehicular access from side of house
- Large block-built garage/workshop/home office
- Superb location
- Just minutes' walk to Dundrum Village and Town Centre
- Wide choice of schools
Map
Map
Local AreaNEW

Learn more about what this area has to offer.
School Name | Distance | Pupils | |||
|---|---|---|---|---|---|
| School Name | Holy Cross School | Distance | 430m | Pupils | 279 |
| School Name | Taney Parish Primary School | Distance | 640m | Pupils | 406 |
| School Name | Gaelscoil Na Fuinseoige | Distance | 680m | Pupils | 334 |
School Name | Distance | Pupils | |||
|---|---|---|---|---|---|
| School Name | St Attracta's Senior School | Distance | 920m | Pupils | 350 |
| School Name | Ballinteer Educate Together National School | Distance | 930m | Pupils | 386 |
| School Name | St Attractas Junior National School | Distance | 980m | Pupils | 350 |
| School Name | S N Naithi | Distance | 1.1km | Pupils | 229 |
| School Name | Our Lady's National School Clonskeagh | Distance | 1.5km | Pupils | 219 |
| School Name | Our Lady's Grove Primary School | Distance | 1.5km | Pupils | 435 |
| School Name | St Olaf's National School | Distance | 1.6km | Pupils | 544 |
School Name | Distance | Pupils | |||
|---|---|---|---|---|---|
| School Name | Goatstown Educate Together Secondary School | Distance | 670m | Pupils | 145 |
| School Name | St Tiernan's Community School | Distance | 930m | Pupils | 321 |
| School Name | Ballinteer Community School | Distance | 1.0km | Pupils | 422 |
School Name | Distance | Pupils | |||
|---|---|---|---|---|---|
| School Name | Wesley College | Distance | 1.3km | Pupils | 947 |
| School Name | De La Salle College Churchtown | Distance | 1.4km | Pupils | 319 |
| School Name | Our Lady's Grove Secondary School | Distance | 1.6km | Pupils | 290 |
| School Name | Mount Anville Secondary School | Distance | 1.8km | Pupils | 691 |
| School Name | St Benildus College | Distance | 1.8km | Pupils | 886 |
| School Name | Gaelcholáiste An Phiarsaigh | Distance | 2.1km | Pupils | 319 |
| School Name | St Kilian's Deutsche Schule | Distance | 2.1km | Pupils | 443 |
Type | Distance | Stop | Route | Destination | Provider | ||||||
|---|---|---|---|---|---|---|---|---|---|---|---|
| Type | Bus | Distance | 100m | Stop | Ballinteer Road | Route | 14 | Destination | Eden Quay | Provider | Dublin Bus |
| Type | Bus | Distance | 100m | Stop | Ballinteer Road | Route | 14 | Destination | Beaumont | Provider | Dublin Bus |
| Type | Bus | Distance | 130m | Stop | The Gables | Route | 14 | Destination | Dundrum Luas | Provider | Dublin Bus |
Type | Distance | Stop | Route | Destination | Provider | ||||||
|---|---|---|---|---|---|---|---|---|---|---|---|
| Type | Bus | Distance | 130m | Stop | The Gables | Route | 46n | Destination | Dundrum | Provider | Nitelink, Dublin Bus |
| Type | Bus | Distance | 180m | Stop | Dundrum Centre | Route | 14 | Destination | Dundrum Luas | Provider | Dublin Bus |
| Type | Bus | Distance | 180m | Stop | Dundrum Centre | Route | 46n | Destination | Dundrum | Provider | Nitelink, Dublin Bus |
| Type | Bus | Distance | 220m | Stop | Dundrum North | Route | L25 | Destination | Dun Laoghaire | Provider | Dublin Bus |
| Type | Bus | Distance | 220m | Stop | Dundrum North | Route | 44 | Destination | Enniskerry | Provider | Dublin Bus |
| Type | Bus | Distance | 220m | Stop | Dundrum North | Route | 44b | Destination | Glencullen | Provider | Dublin Bus |
| Type | Bus | Distance | 240m | Stop | Ballinteer Road | Route | 14 | Destination | Beaumont | Provider | Dublin Bus |
Property Facilities
- Parking
- Gas Fired Central Heating
BER Details

BER No: 102509270
Energy Performance Indicator: 202.25 kWh/m2/yr
Statistics
26/04/2024
Entered/Renewed
6,313
Property Views
Check off the steps to purchase your new home
Use our Buying Checklist to guide you through the whole home-buying journey.

Similar properties
€645,000
6 Hyde Road, Belmont, Stepaside, Dublin 18, D18V0H24 Bed · 3 Bath · Semi-D€650,000
26 Braemor Avenue, Churchtown, Churchtown, Dublin 14, D14NX963 Bed · 2 Bath · Terrace€650,000
3 Marley Grove, Marley Grange, Rathfarnham, Dublin 16, D16VC563 Bed · 2 Bath · Semi-D€650,000
35 Ballinteer Gardens, Ballinteer, Ballinteer, Dublin 16, D16A0733 Bed · 2 Bath · Semi-D
€650,000
151 Wyckham Point, Wyckham Way, Dundrum, Dublin 16, D16D9A83 Bed · 3 Bath · Apartment€650,000
9 Lakelands Avenue, Stillorgan, Co. Dublin, A94YR974 Bed · 2 Bath · Semi-D€665,000
56 Pine Copse Road, Dundrum, Dublin 14, D14Y4263 Bed · 1 Bath · Semi-D€670,000
29 Kilmacud Park, Stillorgan, Co. Dublin, A94A3H03 Bed · 2 Bath · Semi-D€675,000
2A Acorn Road, Dundrum, Dundrum, Dublin 16, D16WV623 Bed · 3 Bath · Detached€690,000
51C Ballintyre Grove, Ballinteer, Ballinteer, Dublin 16, D16WA873 Bed · 2 Bath · Apartment€850,000
Type 3, 106 Goatstown Road, 106 Goatstown Road, Goatstown, Dublin 143 Bed · 2 Bath · Apartment€1,250,000
Three Bedroom Penthouse, Trimbleston, Three Bedroom Penthouse, 250 The Alder, Trimbleston, Goatstown, Dublin 143 Bed · 3 Bath · Apartment
Daft ID: 119105125


Sean Mason
01 2951001Thinking of selling?
Ask your agent for an Advantage Ad
- • Top of Search Results with Bigger Photos
- • More Buyers
- • Best Price

Home Insurance
Quick quote estimator
