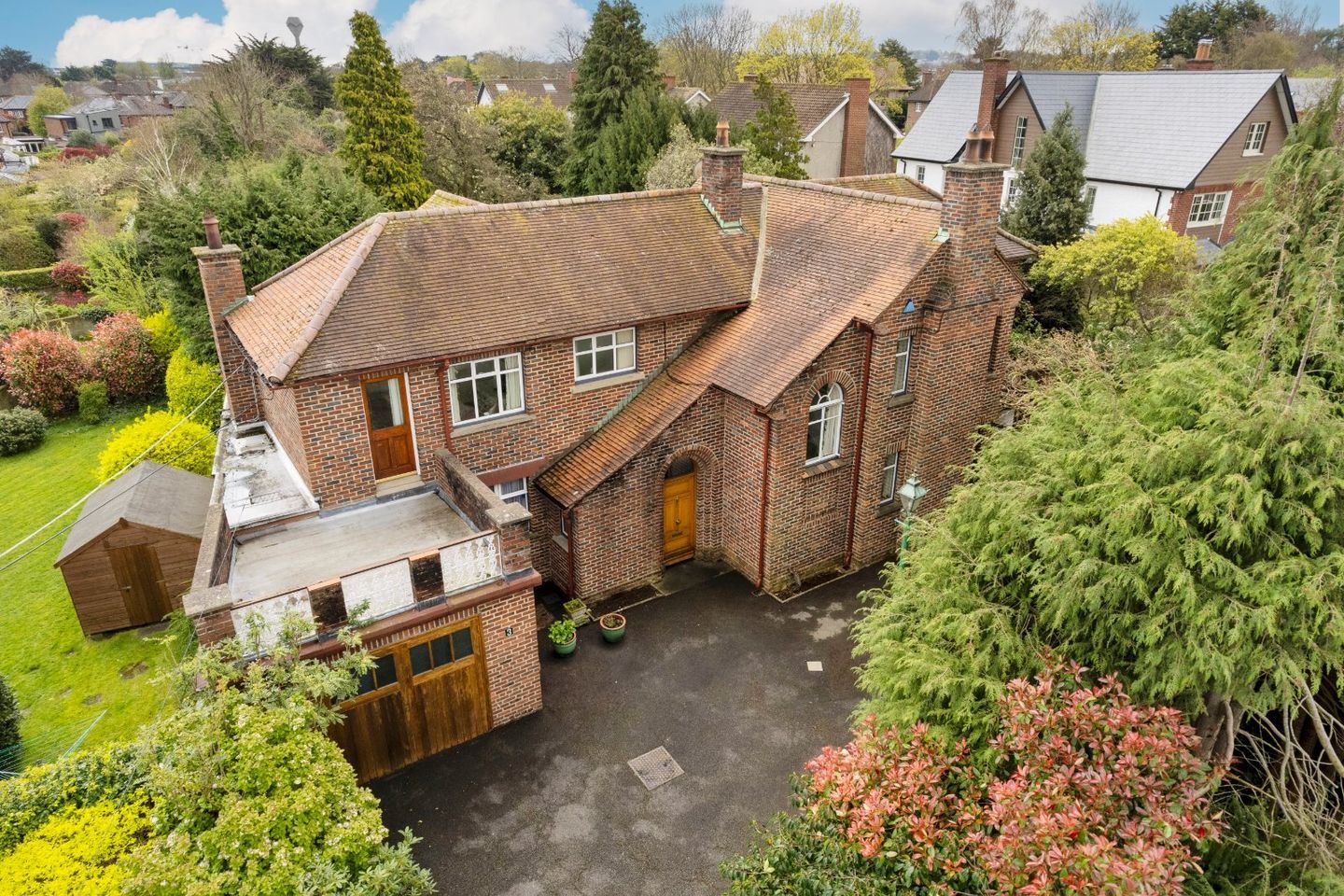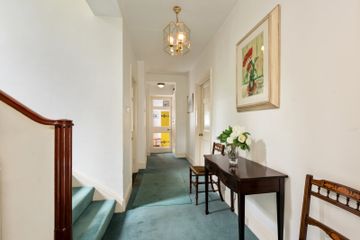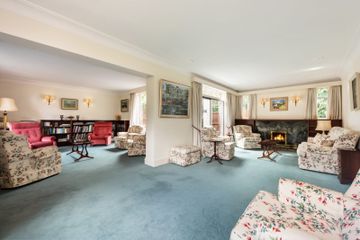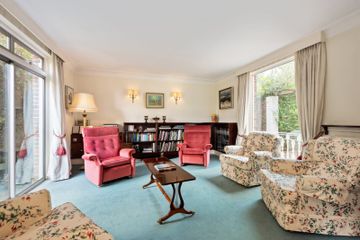


+30

34
3 Milltown Bridge Road, Clonskeagh, Dublin 14, D14NY98
€1,750,000
5 Bed
4 Bath
262 m²
Detached
Description
- Sale Type: For Sale by Private Treaty
- Overall Floor Area: 262 m²
DNG are proud to present 3 Milltown Bridge Road to the market. A substantial detached Crampton built red brick family home that has been lovingly maintained by its current owners for over 60 years, complete with large garden with mature planting for privacy. Overall the property sits on around 0.3 acres and is ideal for those seeking a large family home with significant re-development potential in this highly sought after location. Downstairs accommodation comprises a welcoming hallway which leads to two large interconnecting reception rooms which has created a particularly spacious and light filled living area. There is a separate dining room and a kitchen/breakfast room. The sitting room enjoys views over the rear garden and completing the downstairs accommodation are a pantry and WC. Upstairs there are five spacious bedrooms, all filled with natural light. There are two en suite bathrooms as well as a family bathroom and separate WC. There is a large garage to the side of the property which offers excellent storage space or potential to convert (subject to p.p.).To the front of the property there is a large driveway providing off street parking for multiple cars, as well as a private and gated courtyard garden. To the rear is a landscaped and extremely private garden that impressively measures approximately 90ft x 60ft.3 Milltown Bridge Road is situated in the heart of Clonskeagh, between Maple Road and Whitebeam Road; adjacent to many schools (Alexandra College, Sandford, Gonzaga, The Teresian School, St Michael's College) and University College Dublin Belfield campus, with close proximity to Milltown LUAS, bus routes and local amenities (such as the Dodder Walk, David Lloyd Dublin Riverview and Dundrum Town Centre). This prime Dublin property is highly sought after due to the convenient lifestyle it presents coupled with its private surroundings and potential for new owners to further develop it to match their own vision.
Entrance Hall With carpet flooring, storage press, under stairs storage
Reception Room 8.10m max x 3.60m. Very spacious interconnecting reception rooms, triple aspect shedding natural light throughout, carpet flooring, fireplace, ceiling coving, spotlights, wall mounted lighting, overlooking rear garden
Reception Room 4.50m x 4.95m.
Dining Room 3.00m x 5.55m max. With carpet flooring, fireplace with brick surround, wall mounted lighting
WC With WC, WHB, partly tiled walls
Breakfast Room 4.60m x 3.30m max. With carpet flooring, stainless steel sink. storage closet
Kitchen 4.15m x 3.30m max. With stainless steel sink, partly tiled walls, plumbed for washing machine/dryer, overlooking rear garden
Family Room 4.15m x 3.00m. With carpet flooring, beautiful views over the rear garden, wall mounted lighting, fitted shelving
Bedroom 3.75m x 3.60m. With carpet flooring, fitted wardrobes, dual aspect
Bedroom 3.10m x 3.60m. With carpet flooring, fitted wardrobes
Bedroom 4.30m x 4.95m max. With carpet flooring, fitted wardrobes, dual aspect
Ensuite Bathroom 2.50m x 1.70m. With bath, WHB, WC, tiled walls
Bathroom 2.45m x 2.00m. With bath, WHB, partly tiled walls
Bedroom 4.60m x 5.01m. With carpet flooring, fitted shelving, dual aspect
Bedroom 6.40m x 3.01m. With carpet flooring, fitted wardrobes, fitted vanity unit, dual aspect
Ensuite Bathroom 2.00m x 3.01m. With carpet flooring, walk in shower cubicle, partly tiled walls, WC, WHB
Garage 5.90m max x 3.16m max.
DIRECTIONS:
Please see map for exact location

Can you buy this property?
Use our calculator to find out your budget including how much you can borrow and how much you need to save
Property Features
- Substantial Crampton built home
- Site of approx. 0.3 acres
- First time to the market in over 60 years
- Light filled and spacious accommodation
- Large garage
- Prime Dublin location
- Area well serviced by public transport
- Excellent potential for further development
- Approx. 90ft rear garden
Map
Map
Local AreaNEW

Learn more about what this area has to offer.
School Name | Distance | Pupils | |||
|---|---|---|---|---|---|
| School Name | Muslim National School | Distance | 970m | Pupils | 399 |
| School Name | Our Lady's National School Clonskeagh | Distance | 1.1km | Pupils | 219 |
| School Name | Sandford Parish National School | Distance | 1.2km | Pupils | 220 |
School Name | Distance | Pupils | |||
|---|---|---|---|---|---|
| School Name | Saint Mary's National School | Distance | 1.2km | Pupils | 628 |
| School Name | Our Lady's Grove Primary School | Distance | 1.3km | Pupils | 435 |
| School Name | Scoil Bhríde | Distance | 1.6km | Pupils | 379 |
| School Name | Gaelscoil Lios Na Nóg | Distance | 1.6km | Pupils | 203 |
| School Name | Kildare Place National School | Distance | 1.6km | Pupils | 200 |
| School Name | St Peters Special School | Distance | 1.7km | Pupils | 59 |
| School Name | Gaelscoil Na Fuinseoige | Distance | 2.0km | Pupils | 334 |
School Name | Distance | Pupils | |||
|---|---|---|---|---|---|
| School Name | Alexandra College | Distance | 390m | Pupils | 658 |
| School Name | Gonzaga College Sj | Distance | 800m | Pupils | 570 |
| School Name | The Teresian School | Distance | 1.2km | Pupils | 236 |
School Name | Distance | Pupils | |||
|---|---|---|---|---|---|
| School Name | Our Lady's Grove Secondary School | Distance | 1.2km | Pupils | 290 |
| School Name | St Kilian's Deutsche Schule | Distance | 1.2km | Pupils | 443 |
| School Name | Muckross Park College | Distance | 1.3km | Pupils | 707 |
| School Name | Sandford Park School | Distance | 1.4km | Pupils | 436 |
| School Name | Goatstown Educate Together Secondary School | Distance | 1.9km | Pupils | 145 |
| School Name | St Conleths College | Distance | 2.0km | Pupils | 328 |
| School Name | De La Salle College Churchtown | Distance | 2.0km | Pupils | 319 |
Type | Distance | Stop | Route | Destination | Provider | ||||||
|---|---|---|---|---|---|---|---|---|---|---|---|
| Type | Bus | Distance | 200m | Stop | Bankside Cottages | Route | S4 | Destination | Ucd Belfield | Provider | Go-ahead Ireland |
| Type | Bus | Distance | 260m | Stop | Alexandra College | Route | 44 | Destination | Enniskerry | Provider | Dublin Bus |
| Type | Bus | Distance | 260m | Stop | Alexandra College | Route | 44d | Destination | Dundrum Luas | Provider | Dublin Bus |
Type | Distance | Stop | Route | Destination | Provider | ||||||
|---|---|---|---|---|---|---|---|---|---|---|---|
| Type | Bus | Distance | 280m | Stop | Alexandra College | Route | 44 | Destination | Dcu | Provider | Dublin Bus |
| Type | Bus | Distance | 280m | Stop | Alexandra College | Route | 44d | Destination | O'Connell Street | Provider | Dublin Bus |
| Type | Bus | Distance | 300m | Stop | Luke's Crescent | Route | 44 | Destination | Dcu | Provider | Dublin Bus |
| Type | Bus | Distance | 300m | Stop | Luke's Crescent | Route | 44d | Destination | O'Connell Street | Provider | Dublin Bus |
| Type | Bus | Distance | 300m | Stop | Luke's Crescent | Route | 142 | Destination | Coast Road | Provider | Dublin Bus |
| Type | Bus | Distance | 300m | Stop | Luke's Crescent | Route | S4 | Destination | Liffey Valley Sc | Provider | Go-ahead Ireland |
| Type | Bus | Distance | 300m | Stop | Shangarry | Route | S4 | Destination | Liffey Valley Sc | Provider | Go-ahead Ireland |
BER Details

BER No: 117314138
Energy Performance Indicator: 387.16 kWh/m2/yr
Statistics
29/04/2024
Entered/Renewed
4,184
Property Views
Check off the steps to purchase your new home
Use our Buying Checklist to guide you through the whole home-buying journey.

Similar properties
€1,595,000
9 Whitebeam Avenue, Clonskeagh, Dublin 14, D14K7325 Bed · 3 Bath · Semi-D€1,695,000
27 Ormond Road, Rathmines, Dublin 6, D06XK685 Bed · 4 Bath · Semi-D€1,695,000
160 Stillorgan Road, Donnybrook, Dublin 4, D04R5Y95 Bed · 4 Bath · Semi-D€1,750,000
9 Mather Road North, Mount Merrion, Co. Dublin, A94FP715 Bed · 3 Bath · Semi-D
€1,800,000
Linden, Linden, Eglinton Park, Dublin 4, D04T3H76 Bed · 4 Bath · Detached€1,875,000
Ard Aoibhinn, 16 Taney Road, Dundrum, Dublin 14, D14A5R65 Bed · 4 Bath · Detached€1,950,000
36 Eglinton Road, Donnybrook, Dublin 4, D04W2R95 Bed · 3 Bath · Semi-D€2,300,000
Glenville, Glenville, 39 Eglinton Road, Donnybrook, Dublin 4, D04W3Y45 Bed · 3 Bath · Semi-D€2,400,000
1 Clonskeagh Road, Dublin 6, D06N4T212 Bed · 10 Bath · End of Terrace€2,800,000
3 Seaview Terrace, Donnybrook, Dublin 4, D04DA025 Bed · 4 Bath · Semi-D€4,950,000
6 Shrewsbury Gardens, The Collection, Ballsbridge, Dublin 4, D04H6F25 Bed · 4 Bath · Terrace€4,950,000
6 Shrewsbury Gardens, Shrewsbury Road, Ballsbridge Dublin 4, Dublin 4, D04H6F25 Bed · 5 Bath · Townhouse
Daft ID: 119259830


Eunan Doherty
01 4909000Thinking of selling?
Ask your agent for an Advantage Ad
- • Top of Search Results with Bigger Photos
- • More Buyers
- • Best Price

Home Insurance
Quick quote estimator
