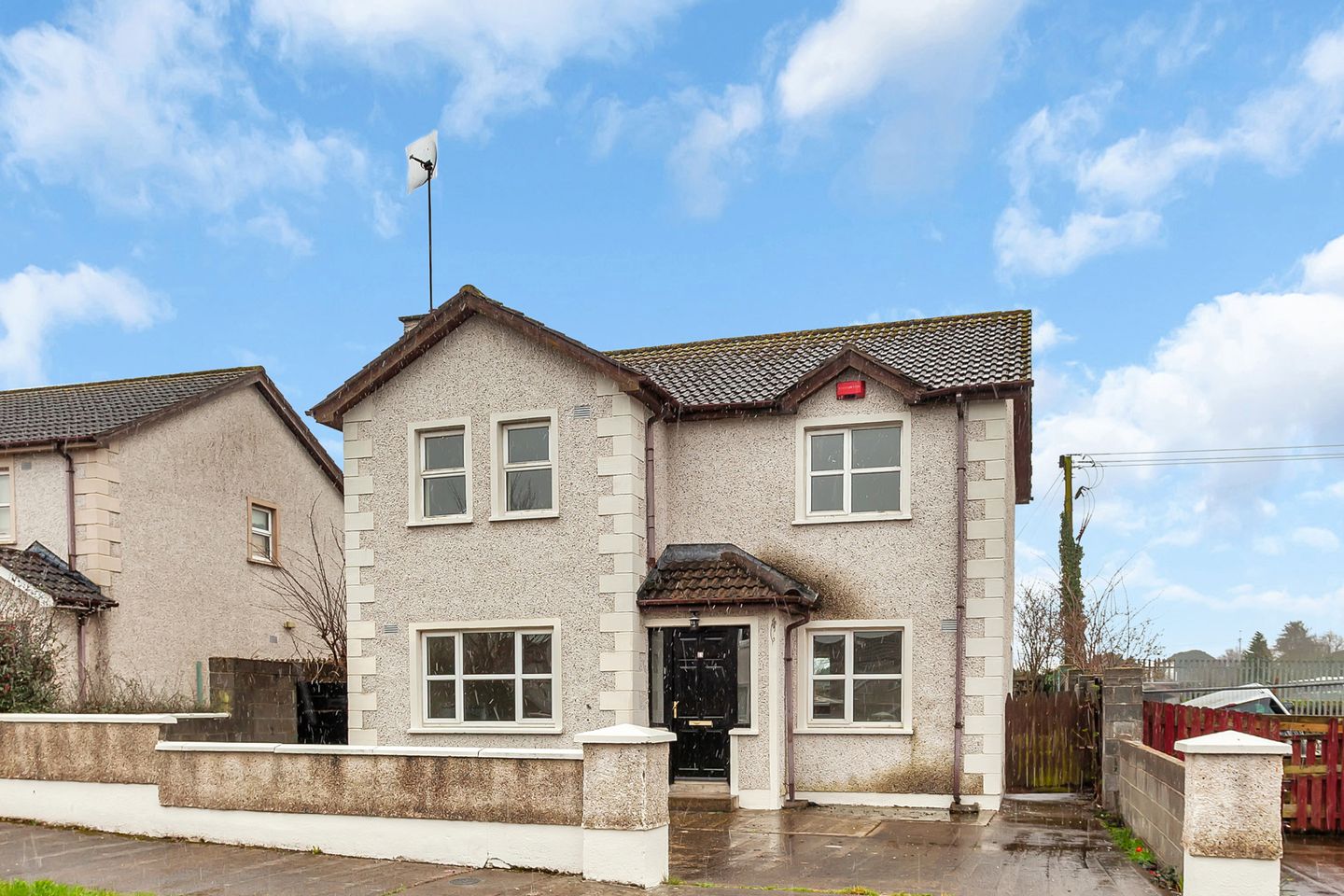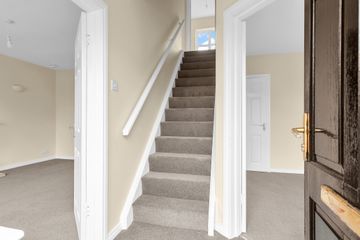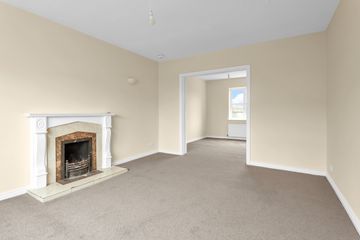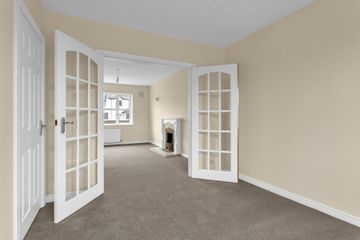


+21

25
23 Rheban Manor, Athy, Co. Kildare, R14XE71
€268,950
4 Bed
2 Bath
117 m²
Detached
Description
- Sale Type: For Sale by Private Treaty
- Overall Floor Area: 117 m²
We are delighted to present No. 23 Rheban Manor to the market. Property offers spacious, accommodation which includes 2 reception rooms, kitchen, dining room, utility, 4 bedrooms, 2 bathrooms making this home ideal for modern family living.
Rheban Manor is a well-sought-after estate, ideally located within walking distance of Athy Town Centre and all local amenities.
On entering the bright and spacious hallway you are met with two reception rooms. To the left leads into a sitting room. To the right of this entrance, there is a 2nd family room/office space.
This home has a real feeling of spaciousness and brightness. The end of the hallway brings us into a bright kitchen. This fully fitted kitchen has plenty of storage and worktop space. There is a separate dining room that overlooks the garden. Just off the kitchen, there is the added bonus of a utility room with extra storage.
The stairs and landing are fully carpeted giving a feeling of warmth.
Upstairs is laid out in a spacious manner. There are four large bedrooms which are bright and airy. There is a large family bathroom which is clean and fresh.
Property was constructed in the late 1990’s and is C. 131 sq.m in size. Property has the added benefit of a South Facing rear garden and is not overlooked.
We highly recommend viewing.
Family Room 3.36 x 3.25. Carpet. Light fitting. Radiator.
Sitting Room 4.76 x 3.56. Carpet. Feature fireplace with timber surround. Wall lights. Light fitting. Radiator. Vent. Double doors to dining area.
Dining Area 3.25 x 2.98. Carpet. Vent. Radiator. Light fitting. Doors to sitting room.
Kitchen 3.51 x 3.52. Tiled floor. Fitted solid timber kitchen units. Tiled splash back. Vent. Light fitting, Radiator. Door to utility.
Utility Room 3.41 x 1.55. Radiator. Tiled floor. Fitted units. Vent. Light fitting. Door to garden.
Landing 3.24 x 1.93. Carpet. Light fitting. Hotpress. Access to attic. Carpet on stairs & landing.
Master Bedroom 4.09 x 3.56. Carpet. Light fitting. Vent. Radiator.
En-Suite 1.64 x 1.83. Lino flooring. W.C. W.H.B. Triton T90xr shower. Partially tiled wall. Radiator. Light fitting. Electric fan. Vent.
Bedroom 2 3.13 x 3.37. Carpet. Light fitting. Radiator.
Bedroom 3 3.42 x 2.87. Carpet. Light fitting. Radiator. Vent.
Bedroom 4 2.39 x 2.47. Carpet. Light fitting. Radiator. Vent.
Main Bathroom 2.54 x 2.56. Lino flooring. W.C. W.H.B. Bath. Radiator. Shaving light & socket. Vent. Partially tiled walls. Light fitting. Electric fan.

Can you buy this property?
Use our calculator to find out your budget including how much you can borrow and how much you need to save
Property Features
- Not overlooked.
- Double glazed throughout.
- South facing mature rear garden.
- Oil heating.
- Outside tap.
Map
Map
Local AreaNEW

Learn more about what this area has to offer.
School Name | Distance | Pupils | |||
|---|---|---|---|---|---|
| School Name | Scoil Mhichíl Naofa Athy | Distance | 270m | Pupils | 502 |
| School Name | Gaelscoil Atha I | Distance | 1.1km | Pupils | 173 |
| School Name | Scoil Phádraig Naofa Athy | Distance | 1.2km | Pupils | 595 |
School Name | Distance | Pupils | |||
|---|---|---|---|---|---|
| School Name | Athy Model School | Distance | 1.2km | Pupils | 90 |
| School Name | Ballyroe Central National School | Distance | 4.7km | Pupils | 26 |
| School Name | Shanganamore National School | Distance | 4.7km | Pupils | 112 |
| School Name | Churchtown National School | Distance | 5.3km | Pupils | 54 |
| School Name | Kilmead National School | Distance | 6.7km | Pupils | 163 |
| School Name | Ballylinan National School | Distance | 6.8km | Pupils | 232 |
| School Name | Kilberry National School | Distance | 6.9km | Pupils | 83 |
School Name | Distance | Pupils | |||
|---|---|---|---|---|---|
| School Name | Árdscoil Na Trionóide | Distance | 480m | Pupils | 840 |
| School Name | Athy Community College | Distance | 850m | Pupils | 590 |
| School Name | Colaiste Lorcain | Distance | 13.3km | Pupils | 374 |
School Name | Distance | Pupils | |||
|---|---|---|---|---|---|
| School Name | St Mary's Knockbeg College | Distance | 14.4km | Pupils | 491 |
| School Name | Carlow Cbs | Distance | 17.4km | Pupils | 432 |
| School Name | St. Leo's College | Distance | 17.5km | Pupils | 897 |
| School Name | St Pauls Secondary School | Distance | 17.5km | Pupils | 675 |
| School Name | Gaelcholáiste Cheatharlach | Distance | 18.1km | Pupils | 352 |
| School Name | Presentation College | Distance | 18.1km | Pupils | 814 |
| School Name | Tyndall College | Distance | 18.6km | Pupils | 950 |
Type | Distance | Stop | Route | Destination | Provider | ||||||
|---|---|---|---|---|---|---|---|---|---|---|---|
| Type | Rail | Distance | 240m | Stop | Athy | Route | Rail | Destination | Carlow | Provider | Irish Rail |
| Type | Rail | Distance | 240m | Stop | Athy | Route | Rail | Destination | Dublin Heuston | Provider | Irish Rail |
| Type | Rail | Distance | 240m | Stop | Athy | Route | Rail | Destination | Waterford (plunkett) | Provider | Irish Rail |
Type | Distance | Stop | Route | Destination | Provider | ||||||
|---|---|---|---|---|---|---|---|---|---|---|---|
| Type | Bus | Distance | 250m | Stop | Train Station | Route | 897 | Destination | Kilkenny | Provider | Tfi Local Link Carlow Kilkenny Wicklow |
| Type | Bus | Distance | 250m | Stop | Train Station | Route | 897 | Destination | Athy Station | Provider | Tfi Local Link Carlow Kilkenny Wicklow |
| Type | Bus | Distance | 540m | Stop | The Castle Inn | Route | 717 | Destination | Clonmel Showgrounds | Provider | J.j Kavanagh & Sons |
| Type | Bus | Distance | 550m | Stop | Leinster Street | Route | 883 | Destination | Athy | Provider | Tfi Local Link Kildare South Dublin |
| Type | Bus | Distance | 550m | Stop | Leinster Street | Route | 130 | Destination | Dublin | Provider | Go-ahead Ireland |
| Type | Bus | Distance | 550m | Stop | Leinster Street | Route | Um06 | Destination | Maynooth University | Provider | J.j Kavanagh & Sons |
| Type | Bus | Distance | 550m | Stop | Leinster Street | Route | 897 | Destination | Athy Station | Provider | Tfi Local Link Carlow Kilkenny Wicklow |
BER Details

BER No: 106824709
Energy Performance Indicator: 209.36 kWh/m2/yr
Statistics
06/03/2024
Entered/Renewed
5,724
Property Views
Check off the steps to purchase your new home
Use our Buying Checklist to guide you through the whole home-buying journey.

Similar properties
€275,000
137 Branswood, Athy, Co. Kildare, R14F6514 Bed · 3 Bath · Semi-D€350,000
Nelson Street4 Bed · 2 Bath · Apartment€395,000
4 Duke Street, R14D8224 Bed · 2 Bath · Apartment€400,000
32 Gallow Hill Court, Athy, Co. Kildare, R14Y6114 Bed · 4 Bath · Detached
€410,000
2 The Orchard, Athy, Co. Kildare, R14CX514 Bed · 3 Bath · Detached€450,000
Grangemellon, Athy, Co. Kildare, R14P5204 Bed · 3 Bath · Detached€475,000
Tomard, Athy, Co. Kildare, R14K5255 Bed · 3 Bath · Detached€485,000
Esker Lodge, Barrow House, Athy, Co. Kildare, R14XY564 Bed · 3 Bath · Detached€1,600,000
Nelson Street, Athy, Co. Kildare, R14P40316 Bed · 7 Bath · Apartment€1,600,000
Nelson Street, Athy, Co. Kildare, R14P40315 Bed · 7 Bath · Apartment
Daft ID: 15602744


Adrian Harley
059 863 2797Thinking of selling?
Ask your agent for an Advantage Ad
- • Top of Search Results with Bigger Photos
- • More Buyers
- • Best Price

Home Insurance
Quick quote estimator
