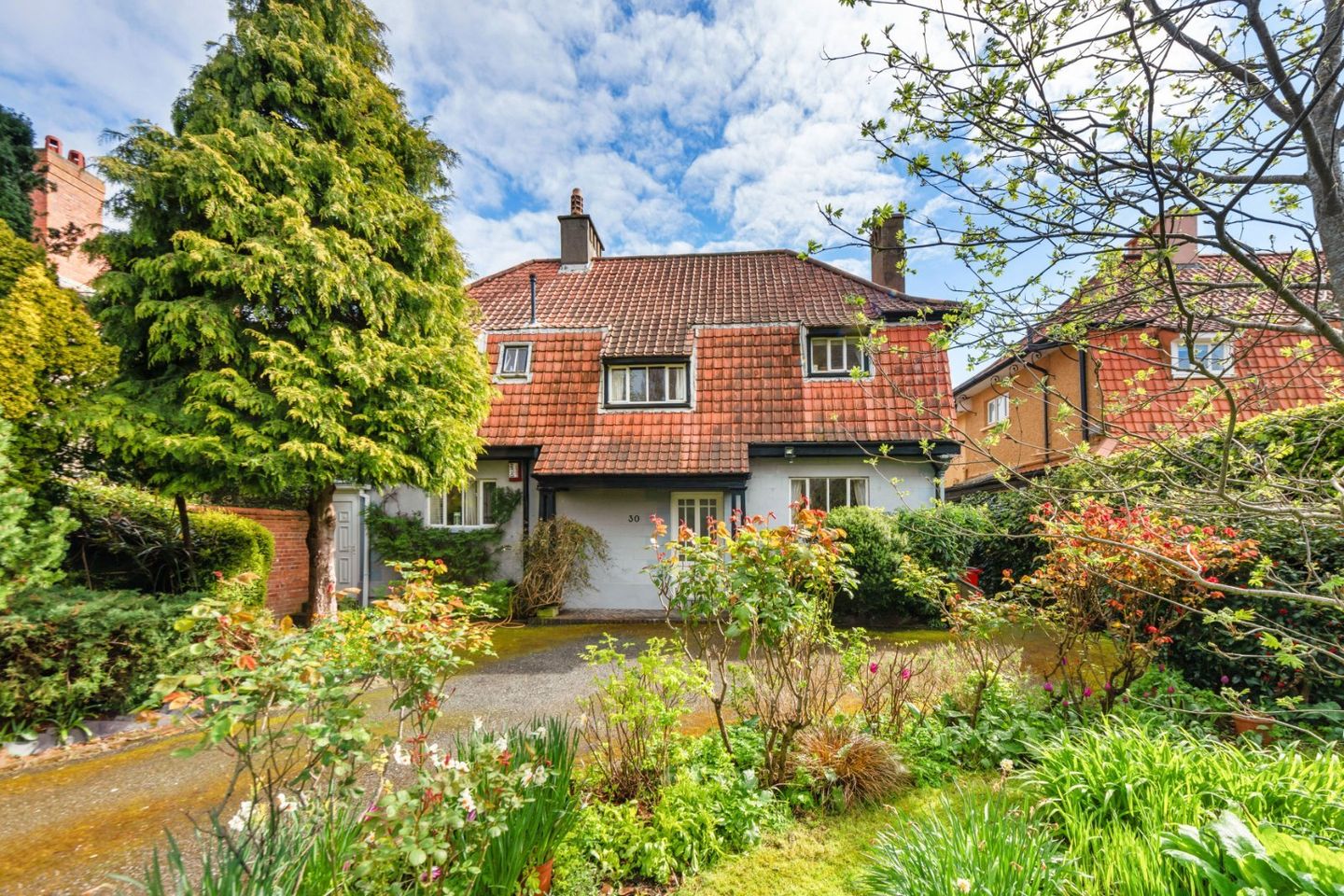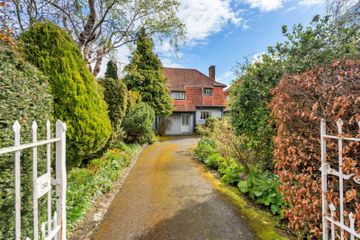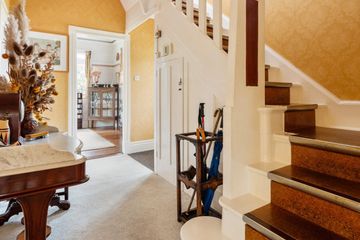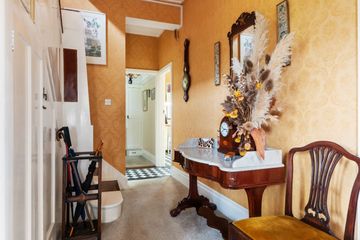


+35

39
30 Zion Road, Rathgar, Dublin 6, D06V2T1
€1,800,000
4 Bed
3 Bath
190 m²
Detached
Description
- Sale Type: For Sale by Private Treaty
- Overall Floor Area: 190 m²
DNG is very pleased to introduce 30 Zion Road to the open market - a rare opportunity to acquire a special elegant Arts and Crafts double fronted detached family home superbly positioned on this prestigious and much sought after residential road beside Zion Church overlooking the playing fields of the High School. Number 30 is an elegant home of great charm and character sensitively maintained, enhanced, and extended. Original period detail such as panelled ceilings, detailed wall panels, fine mantelpieces, richly detailed carpentry throughout and the veranda are all wonderful features and examples of the best of Arts and Crafts architecture. The gardens are an important feature of this fine family home extending to 0.27 acre approx., enjoying almost total privacy and seclusion.
Built c. 1926 and designed by renowned architect, Howard Cooke, this is a truly stunning period family home all the charm of the Arts and Crafts era, a home that will surprise and delight, set back from the road behind mature hedging with beautiful gardens affording total privacy. Extended with great charm and flair, extending to 2,045 sq.ft./190 sq.m. (approx.), it preserves the integrity of the original home. The entire residence is graced by detail such as Arts and Crafts panelling, fine mantelpieces and bespoke joinery, perfect examples of the Arts and Crafts architecture. The richly detailed entrance porch and veranda gives a flavour of what lies behind the hall door. The two principal reception rooms are well laid out, spacious and bright. There is a kitchen, a utility room, guest wc, a conservatory and wc. Upstairs, off the well laid out landing, there are four spacious bedrooms, a family bathroom, wc, and an attic room. This family home is perfect for entertaining and yet cosy and warm for everyday living.
The gardens are an important feature extending to 0.27 acre (approx.), a real work of love enjoying total seclusion and a sunny aspect. The front garden is a screened private garden with a parking area for several cars, stocked with a variety of mature planting to include rose bushes, lavender, rowan tree, silver birch, mature hedges, flower beds, lawn with brick edging. The side passage leads to the wonderful rear garden designed to provide a wide variety of fruits with colour and interest throughout all the seasons. It is set out in lawn and are well stocked with a variety of mature planting to include apple trees, fig trees, gooseberry and raspberry bushes, flowering shrubs, mature shrubs, spring bulbs and roses, with the original trellis holding a glorious and mature wisteria. A path leads around the entire garden where again there are several spots for al fresco dining or relaxation. There is also a garage with built in shelving and electricity supply.
30 Zion Road is so convenient between the villages of Rathgar and Terenure and close to all possible amenities of the Dublin 6 area, including some of Dublin' s finest senior schools The High School, Stratford College, Gonzaga, Alexandra College, Muckross College and St. Mary' s College as well as excellent junior schools at St. Joseph' s Terenure, Zion National and Rathgar Junior to mention a few. Sports clubs nearby include Rathgar Tennis Club, Milltown Golf Club, with the Dodder linear park just around the corner. Dublin s principal places of business are also within an easy commute, as is the airport via the M50.
Entrance Hallway Original feature staircase, panelled ceiling, under stair storage, alarm panel, new front door.
Guest wc Tiled floor, wc.
Utility Room Panelled ceiling, picture rail, built in storage, whb.
Dining Room Triple aspect room, original tiled arched fireplace, panelled ceiling, picture rail, wooden floor.
Drawing Room Bay window, tiled cork floor, oak panelled walls, feature fireplace with oak surround, rose and thistle plasterwork, panelled ceiling, serving hatch to kitchen.
Kitchen Tiled floor, tiled splashback, wall and floor units, original Aga, panelled ceiling, plumbed for washing machine and dishwasher, gas hob, extractor, Neff electric oven.
Side Passage Glazed roof, tiled floor.
Conservatory Tiled floor, built in storage, sink, tiled splashback, access to the garden. New glazing was installed in 2016.
Guest wc Tiled floor, wc, whb, gas boiler.
Landing Ceiling panelling, built in shelving, window overlooks the front.
Bathroom Panelled ceiling, shower, whb with glass splashback, built in storage, glass countertop, heated towel rail.
WC Panelled ceiling, wc, window.
Linen Cupboard Shelving with heat pump.
Bedroom 1 Overlooks the rear garden, original wardrobe, vanity unit, sink, glass splashback.
Bedroom 2 Bay window, ceiling coving, three windows, whb with glass splashback, built in storage.
Bedroom 3 Dual aspect room, ceiling coving, picture rail, built in storage, whb.
Bedroom 4 Dual aspect room, panelled ceiling, built in storage, picture rail, overlooks the front.
Garage Access to the side and the front, built in shelving with electricity supply.
DIRECTIONS:
Please see online map for accurate property location.

Can you buy this property?
Use our calculator to find out your budget including how much you can borrow and how much you need to save
Property Features
- Detached Arts and Crafts family home.
- Original panelling, fine mantelpieces, and bespoke joinery.
- Private and mature gardens set on 0.27 acre (approx.)
- Off street parking
- Garage
- Alarm
- GFCH
- Sought after residential road
Map
Map
Local AreaNEW

Learn more about what this area has to offer.
School Name | Distance | Pupils | |||
|---|---|---|---|---|---|
| School Name | Zion Parish Primary School | Distance | 170m | Pupils | 96 |
| School Name | Stratford National School | Distance | 320m | Pupils | 98 |
| School Name | St Peters Special School | Distance | 490m | Pupils | 59 |
School Name | Distance | Pupils | |||
|---|---|---|---|---|---|
| School Name | St Joseph's Terenure | Distance | 690m | Pupils | 415 |
| School Name | Rathgar National School | Distance | 800m | Pupils | 94 |
| School Name | Presentation Primary School | Distance | 1.1km | Pupils | 491 |
| School Name | Kildare Place National School | Distance | 1.4km | Pupils | 200 |
| School Name | Scoil Mológa | Distance | 1.4km | Pupils | 229 |
| School Name | Harold's Cross National School | Distance | 1.4km | Pupils | 397 |
| School Name | Good Shepherd National School | Distance | 1.5km | Pupils | 216 |
School Name | Distance | Pupils | |||
|---|---|---|---|---|---|
| School Name | The High School | Distance | 140m | Pupils | 806 |
| School Name | Stratford College | Distance | 320m | Pupils | 174 |
| School Name | Presentation Community College | Distance | 1.0km | Pupils | 466 |
School Name | Distance | Pupils | |||
|---|---|---|---|---|---|
| School Name | De La Salle College Churchtown | Distance | 1.3km | Pupils | 319 |
| School Name | Alexandra College | Distance | 1.6km | Pupils | 658 |
| School Name | St. Louis High School | Distance | 1.6km | Pupils | 674 |
| School Name | Gaelcholáiste An Phiarsaigh | Distance | 1.6km | Pupils | 319 |
| School Name | Terenure College | Distance | 1.7km | Pupils | 744 |
| School Name | Our Lady's School | Distance | 1.7km | Pupils | 774 |
| School Name | Loreto High School, Beaufort | Distance | 1.8km | Pupils | 634 |
Type | Distance | Stop | Route | Destination | Provider | ||||||
|---|---|---|---|---|---|---|---|---|---|---|---|
| Type | Bus | Distance | 160m | Stop | Zion Road | Route | 15d | Destination | Merrion Square | Provider | Dublin Bus |
| Type | Bus | Distance | 160m | Stop | Zion Road | Route | 15b | Destination | Merrion Square | Provider | Dublin Bus |
| Type | Bus | Distance | 160m | Stop | Bushy Park Road | Route | 15d | Destination | Whitechurch | Provider | Dublin Bus |
Type | Distance | Stop | Route | Destination | Provider | ||||||
|---|---|---|---|---|---|---|---|---|---|---|---|
| Type | Bus | Distance | 160m | Stop | Bushy Park Road | Route | 15b | Destination | Stocking Ave | Provider | Dublin Bus |
| Type | Bus | Distance | 170m | Stop | Rostrevor Terrace | Route | 14 | Destination | Eden Quay | Provider | Dublin Bus |
| Type | Bus | Distance | 170m | Stop | Rostrevor Terrace | Route | 14 | Destination | Beaumont | Provider | Dublin Bus |
| Type | Bus | Distance | 180m | Stop | Rostrevor Terrace | Route | 14 | Destination | Dundrum Luas | Provider | Dublin Bus |
| Type | Bus | Distance | 260m | Stop | Meadowbank | Route | 15b | Destination | Merrion Square | Provider | Dublin Bus |
| Type | Bus | Distance | 260m | Stop | Meadowbank | Route | 15d | Destination | Merrion Square | Provider | Dublin Bus |
| Type | Bus | Distance | 270m | Stop | Zion Road | Route | 15d | Destination | Whitechurch | Provider | Dublin Bus |
BER Details

BER No: 105463798
Energy Performance Indicator: 222.47 kWh/m2/yr
Statistics
29/04/2024
Entered/Renewed
4,642
Property Views
Check off the steps to purchase your new home
Use our Buying Checklist to guide you through the whole home-buying journey.

Similar properties
€1,650,000
29 Charleston Road, Ranelagh, Ranelagh, Dublin 6, D06X97715 Bed · 12 Bath · Detached€1,675,000
Henley Cottage, Churchtown Road Upper, Churchtown, Dublin 14, D14X5C94 Bed · 3 Bath · Semi-D€1,675,000
35 Mountpleasant Square, Ranelagh, Ranelagh, Dublin 6, D06PW665 Bed · 5 Bath · End of Terrace€1,695,000
378 Harold's Cross Road, Harold's Cross, Dublin 6w, D6WF9814 Bed · 3 Bath · End of Terrace
€1,695,000
27 Ormond Road, Rathmines, Dublin 6, D06XK685 Bed · 4 Bath · Semi-D€1,700,000
10 Rathdown Crescent, Terenure, Terenure, Dublin 6, D6WPW085 Bed · 2 Bath · Detached€1,700,000
6 Belgrave Square East, Rathmines, Dublin 6, D06Y3934 Bed · 5 Bath · Semi-D€1,750,000
14 Grosvenor Road Rathmines Dublin 6, Rathmines, Dublin 6, D06V5774 Bed · 2 Bath · Apartment€1,750,000
14 Grosvenor Road Rathmines Dublin 6, Rathmines, Dublin 6, D06V5774 Bed · 2 Bath · Apartment€1,750,000
20 Brighton Square, Dublin 6, D06WT447 Bed · 7 Bath · Townhouse€1,750,000
3 Milltown Bridge Road, Clonskeagh, Dublin 14, D14NY985 Bed · 4 Bath · Detached€1,850,000
Camros, 35 Dartry Road, Dartry, Dublin 6, D06A3Y94 Bed · 4 Bath · Semi-D
Daft ID: 119257359


Mark Stafford
01 490 9000Thinking of selling?
Ask your agent for an Advantage Ad
- • Top of Search Results with Bigger Photos
- • More Buyers
- • Best Price

Home Insurance
Quick quote estimator
