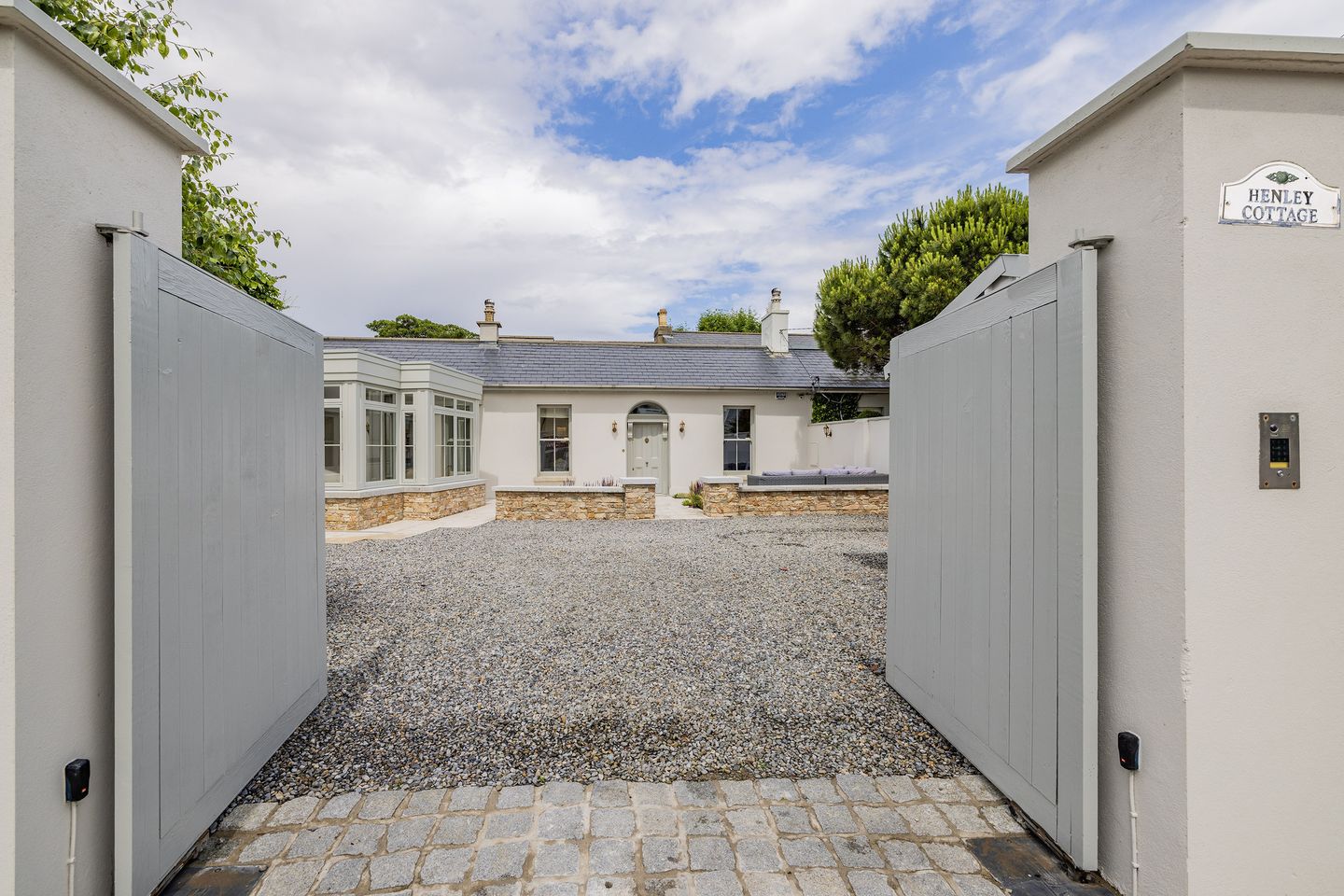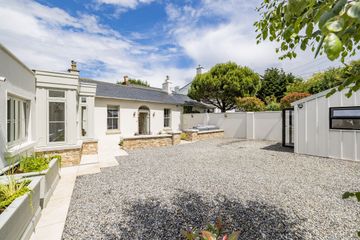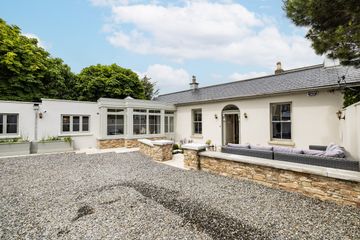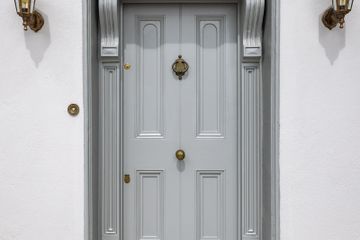


+42

46
Henley Cottage, Churchtown Road Upper, Churchtown, Dublin 14, D14X5C9
€1,675,000
4 Bed
3 Bath
245 m²
Semi-D
Description
- Sale Type: For Sale by Private Treaty
- Overall Floor Area: 245 m²
"EXQUISITE" aptly describes this handsome Victorian Villa style residence, which has recently been extended to exacting standards under the watchful eye of its current owners.
Enjoying a wonderful sense of seclusion both inside and out, Henley Cottage (built circa 1860's) is a truly unique property, retaining many of its Victorian features coupled with a pared-back classic contemporary interior resulting in an ultra-comfortable, light filled home of great character.
Unconventional in layout and full of surprises, this exceptional property offers potential buyers a home in truly "Turn Key" condition. High specification materials, exemplary craftsmanship, bespoke fit-out and more than a touch of imagination and creativity are the key elements of this successful transformation. The accommodation comprises; hall, reception hall, living room, dining room, garden room, kitchen/breakfast room, guest wc, laundry, four bedrooms - two of which are at ground floor level - one with adjoining wc and one with en-suite and a family bathroom on the first floor. There is also a fully insulated, separate home office/gym in the front courtyard.
The location needs little introduction, with an enviable range of facilities at hand; excellent local shops, within minutes of Dundrum Town Centre, Rathgar and Terenure. New by-pass roads make the M50 highly accessible while the LUAS makes light work of the short commute to the city centre and beyond. The Castle and Milltown golf clubs are nearby as well as a selection of parks to include Bushy, Dartry and Marlay Park.
ACCOMMODATION
HALL
Original entrance with high coved ceiling (2.96 m high) oak flooring leads to;
RECEPTION HALL
3.73m x 3.52m
Light filled room with recessed cast iron log burning stove, limed oak flooring, painted timber wainscoting cleverly conceals under stairs cloaks closet and closet for control systems, open to;
DRAWING ROOM
3.66m x 4.13m
Sunny aspect, with coved ceiling, original ceiling rose, picture lighting, oak flooring, feature antique cast iron fireplace, refurbished double glazed sash windows with shutters and recessed shelving.
DINING ROOM
3.66m x 4.13m
Entered via double doors, coved high ceiling, picture lighting, oak flooring, feature cast iron fireplace, refurbished double glazed sash windows with shutters and recessed shelving unit, door to;
KITCHEN/ BREAKFAST ROOM
4.30m x 6.90m
Visually stunning room with dual aspect with French doors to front and back gardens. Bespoke cutting edge kitchen with sleek low level units incorporating Neff integrated dishwasher, oven and induction hob, with double oven AGA, split level island unit with oak work surfaces incorporating a dining area. Two tier ceiling levels with a series of three roof lights, recessed down lighters, oak flooring and attractive period style display cabinet, Access to
PANTRY
Space for large fridge/freezer and open shelving.
LOBBY /CORRIDOR
Houses boiler with storage / shelving and corridor links rear courtyard garden to the kitchen. There is tiled flooring, twin roof lights and wall lighting.
LIVING/GARDEN ROOM
6.71m x 5.70 MAX
A stunning, sun soaked, multi-purpose reception room with room for dining, sitting, reading and watching TV. There is a striking centre panelled feature wall with two gas fires inset on either side, oak flooring, a central skylight, wall lighting and it has double doors and extensive windows to the beautiful patio and front garden with a selection of specimen planting and seating areas. There is high end joinery and windows here by Lambstongue. There is access to:
BEDROOM FOUR
4.51m x 4.48m
A beautiful light filled, double room with a guest wc en-suite.
REAR LOBBY
Fully glazed roof, illuminating the entire area, tiled flooring.
GUEST WC
Luxuriously appointed, tiled with concealed cistern wc, vanity unit, basin, with monochrome tap and mirror with lighting above. Sensor controlled fan with heated chrome towel rail.
LAUNDRY
1.62m x 2.02m
Plumbed for washing machine and access to Hot Press.
BEDROOM ONE
2.91m x 4.18m
Double size room with extensive bespoke wardrobes, bedside wall lighting, access to;
ENSUITE
Luxuriously appointed and fully tiled with wall mounted concealed cistern wc, vanity unit and basin, monochrome tap, mist proof mirror with lighting above, walk in wet room style shower with drench shower and separate hand held shower head and chrome heated towel rail.
FIRST FLOOR
LANDING
With roof light, built in storage unit and carpeted staircase.
BEDROOM TWO
2.74m x 3.48m
Double size room with extensive bespoke wardrobes with wall mounted bedside lighting.
BEDROOM THREE
2.74m x 3.48m
This is also a generous double room, with built in wardrobes and wall mounted bedside lighting.
BATHROOM
Spacious, superbly appointed, fully tiled with suite comprising: bath with drench shower, separate hand held shower head, vanity unit whb with monochrome tap, mist proof mirror and lighting above, wall mounted concealed cistern wc and heated chrome towel rail.
GARDEN
Electronically operated painted cedar wood vehicular and pedestrian gates lead to courtyard style garden with a southerly aspect 18m x 12.8m approx. with perimeter planter beds, stocked with an abundance of flowering shrubs and specimen trees. It is enclosed on three sides capturing the fragrances of the flowers in the interspersed flower beds. Designed with ease of maintenance in mind, there is a large gravelled area with plenty of parking. The sheltered patio area is perfectly positioned for soaking up the sun. The walled rear courtyard style garden is the perfect place for Al Fresco dining, totally secluded and accessed from the Kitchen/Breakfast Room. Again the patio area is laid in Portis non slip limestone style tiling - matching the internal tiled flooring. All external areas have full outdoor lighting, sockets and water supply. There is a feature open fireplace with a recessed fire pit. Both front and rear gardens feature bespoke yellow light wall lanterns inspired by those in the Phoenix Park.
SITE AREA: 510 square metres (5,490 square feet) approx.
VIEWING By appointment with Joe Beirne on 01 2962444.

Can you buy this property?
Use our calculator to find out your budget including how much you can borrow and how much you need to save
Property Features
- Floor area 245 sq. m. (2,637 sq. ft.) approx.
- Secluded, landscaped courtyard style gardens with off street parking.
- Bespoke Kitchen with integrated appliances and AGA.
- Video intercom to gate /CCTV system
- Antique Victorian fireplaces
- Double Glazed windows and doors
- Cast aluminium guttering system
- Triple zoned GFCH system with high efficiency cast aluminium radiators.
- High-end security system
- CAT 6 cabling throughout for smart TV, music etc
Map
Map
Local AreaNEW

Learn more about what this area has to offer.
School Name | Distance | Pupils | |||
|---|---|---|---|---|---|
| School Name | Gaelscoil Na Fuinseoige | Distance | 460m | Pupils | 334 |
| School Name | Good Shepherd National School | Distance | 790m | Pupils | 216 |
| School Name | Our Lady's National School Clonskeagh | Distance | 840m | Pupils | 219 |
School Name | Distance | Pupils | |||
|---|---|---|---|---|---|
| School Name | Rathfarnham Educate Together | Distance | 1.2km | Pupils | 211 |
| School Name | Holy Cross School | Distance | 1.4km | Pupils | 279 |
| School Name | Clochar Loreto National School | Distance | 1.5km | Pupils | 480 |
| School Name | S N Naithi | Distance | 1.5km | Pupils | 229 |
| School Name | Taney Parish Primary School | Distance | 1.6km | Pupils | 406 |
| School Name | Our Lady's Grove Primary School | Distance | 1.6km | Pupils | 435 |
| School Name | St Attracta's Senior School | Distance | 1.6km | Pupils | 350 |
School Name | Distance | Pupils | |||
|---|---|---|---|---|---|
| School Name | De La Salle College Churchtown | Distance | 360m | Pupils | 319 |
| School Name | Goatstown Educate Together Secondary School | Distance | 510m | Pupils | 145 |
| School Name | Gaelcholáiste An Phiarsaigh | Distance | 1.4km | Pupils | 319 |
School Name | Distance | Pupils | |||
|---|---|---|---|---|---|
| School Name | The High School | Distance | 1.5km | Pupils | 806 |
| School Name | Ballinteer Community School | Distance | 1.6km | Pupils | 422 |
| School Name | Our Lady's Grove Secondary School | Distance | 1.6km | Pupils | 290 |
| School Name | Alexandra College | Distance | 1.7km | Pupils | 658 |
| School Name | Loreto High School, Beaufort | Distance | 1.7km | Pupils | 634 |
| School Name | Stratford College | Distance | 1.9km | Pupils | 174 |
| School Name | St Tiernan's Community School | Distance | 2.0km | Pupils | 321 |
Type | Distance | Stop | Route | Destination | Provider | ||||||
|---|---|---|---|---|---|---|---|---|---|---|---|
| Type | Bus | Distance | 30m | Stop | Churchtown Road | Route | 14 | Destination | Dundrum Luas | Provider | Dublin Bus |
| Type | Bus | Distance | 60m | Stop | Braemor Road | Route | 14 | Destination | Beaumont | Provider | Dublin Bus |
| Type | Bus | Distance | 60m | Stop | Braemor Road | Route | 14 | Destination | Eden Quay | Provider | Dublin Bus |
Type | Distance | Stop | Route | Destination | Provider | ||||||
|---|---|---|---|---|---|---|---|---|---|---|---|
| Type | Bus | Distance | 110m | Stop | Beaumont Avenue | Route | S6 | Destination | Blackrock | Provider | Go-ahead Ireland |
| Type | Bus | Distance | 160m | Stop | Beaumont Avenue | Route | S6 | Destination | The Square | Provider | Go-ahead Ireland |
| Type | Bus | Distance | 160m | Stop | Beaumont Avenue | Route | 161 | Destination | Rockbrook | Provider | Go-ahead Ireland |
| Type | Bus | Distance | 170m | Stop | Churchtown Road | Route | S6 | Destination | Blackrock | Provider | Go-ahead Ireland |
| Type | Bus | Distance | 170m | Stop | Churchtown Road | Route | 161 | Destination | Dundrum Luas | Provider | Go-ahead Ireland |
| Type | Bus | Distance | 180m | Stop | Landscape Park | Route | 14 | Destination | Eden Quay | Provider | Dublin Bus |
| Type | Bus | Distance | 180m | Stop | Landscape Park | Route | 14 | Destination | Beaumont | Provider | Dublin Bus |
Video
BER Details

BER No: 109073700
Energy Performance Indicator: 121.81 kWh/m2/yr
Statistics
26/04/2024
Entered/Renewed
32,424
Property Views
Check off the steps to purchase your new home
Use our Buying Checklist to guide you through the whole home-buying journey.

Similar properties
€1,595,000
9 Whitebeam Avenue, Clonskeagh, Dublin 14, D14K7325 Bed · 3 Bath · Semi-D€1,595,000
71 Goatstown Road, Goatstown, Dublin 14, D14H3294 Bed · 3 Bath · Detached€1,595,000
16 Lakelands Park, Terenure, Dublin 6w, D6WFH984 Bed · 2 Bath · Semi-D€1,700,000
10 Rathdown Crescent, Terenure, Terenure, Dublin 6, D6WPW085 Bed · 2 Bath · Detached
€1,750,000
Goatstown, Goatstown, Dublin 144 Bed · 4 Bath · Detached€1,750,000
3 Milltown Bridge Road, Clonskeagh, Dublin 14, D14NY985 Bed · 4 Bath · Detached€1,800,000
30 Zion Road, Rathgar, Dublin 6, D06V2T14 Bed · 3 Bath · Detached€1,850,000
Camros, 35 Dartry Road, Dartry, Dublin 6, D06A3Y94 Bed · 4 Bath · Semi-D€1,875,000
Ard Aoibhinn, 16 Taney Road, Dundrum, Dublin 14, D14A5R65 Bed · 4 Bath · Detached€1,900,000
Avonbeg, 87 Templeogue Road, Templeogue, Dublin 6W, D6WFK315 Bed · 2 Bath · Semi-D€1,975,000
Stoneleigh Palmerston Park Dartry Dublin 6, Dartry, Dublin 6, D06F8595 Bed · 5 Bath · Semi-D€2,750,000
Inis Ealga, 1 Dartry Road, Dartry, Dublin 6, D06H0X44 Bed · 4 Bath · Detached
Daft ID: 116882022


Joe Beirne MSCSI MRICS
01 2880900Thinking of selling?
Ask your agent for an Advantage Ad
- • Top of Search Results with Bigger Photos
- • More Buyers
- • Best Price

Home Insurance
Quick quote estimator
