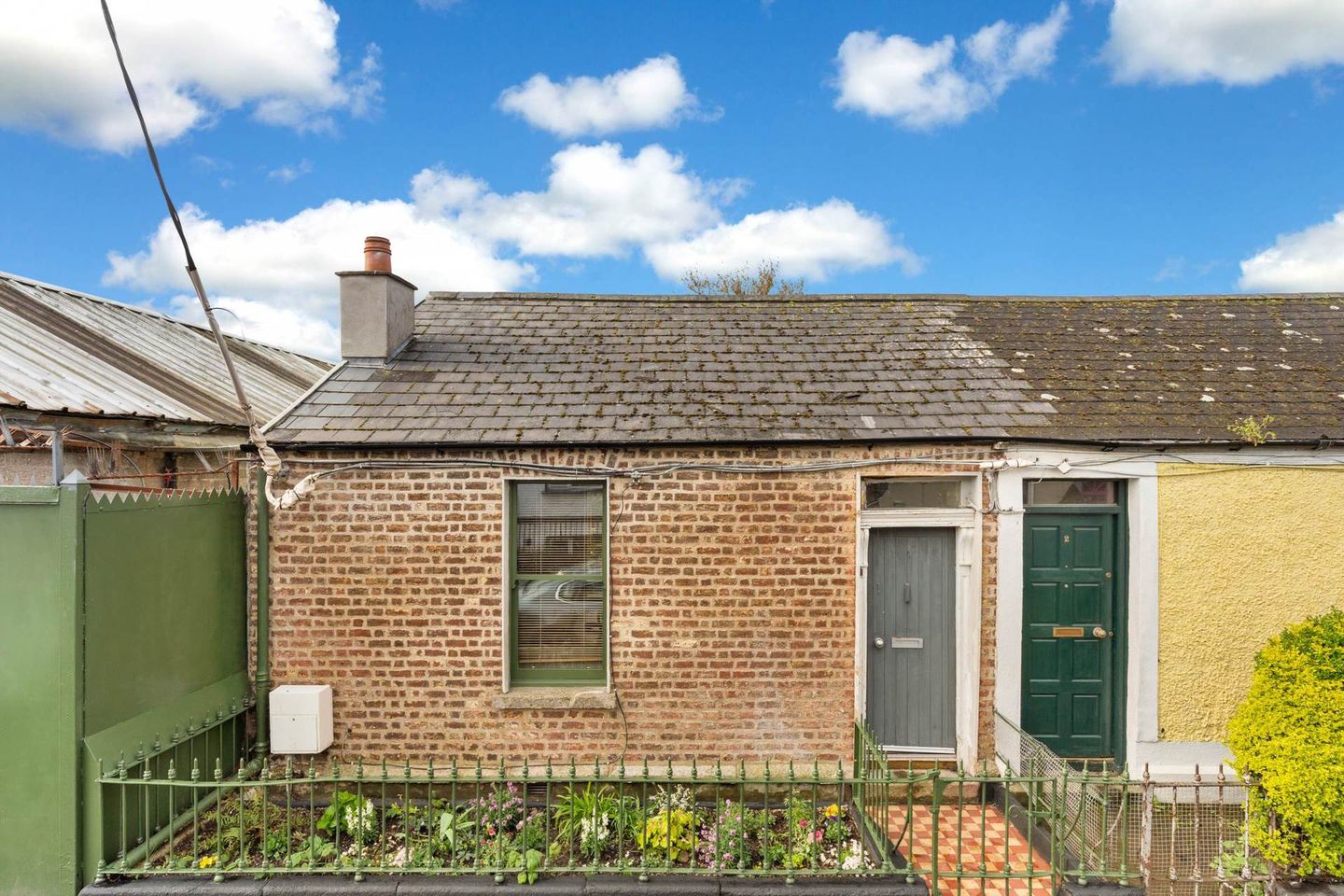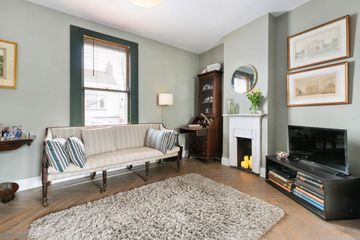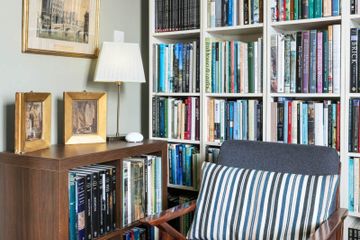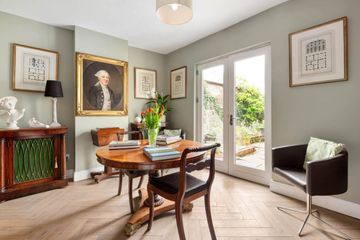


+9

13
1 Clonliffe Avenue, Ballybough, Dublin 3, D03FD72
€450,000
2 Bed
1 Bath
74 m²
End of Terrace
Description
- Sale Type: For Sale by Private Treaty
- Overall Floor Area: 74 m²
Brought to market by Karen Mulvaney Property welcome to 1 Clonliffe Avenue, a timeless gem nestled in the heart of Dublin's rich history. Viewing video https://youtu.be/CfxsTgotR7M
Built in 1873, this charming end-of-terrace cottage stands as a testament to a bygone era, amidst a series of significant events that marked the year:
The Panic of 1873, a severe international economic depression.
The establishment of the Canadian Pacific Railway.
The founding of Levi Strauss and Co., creator of iconic denim jeans.
Steeped in history, this meticulously maintained property offers a rare opportunity to own a piece of Dublin's past. While it cannot be described as an artisan cottage, as the Dublin Artisan Company was established three years later, its character and allure are undeniable.
Upon entering, you are greeted by an inviting hallway that leads to two spacious reception rooms, ideal for entertaining guests or relaxing with loved ones. The well-appointed kitchen is perfect for culinary endeavors, while the bathroom boasts a modern walk-in shower for added convenience.
This delightful cottage features two double bedrooms, offering flexible living arrangements. With one bedroom upstairs and one downstairs, it caters to a variety of lifestyles, whether you're seeking privacy or proximity to amenities.
One of the highlights of 1 Clonliffe Avenue is its abundance of natural light, creating a warm and inviting ambiance throughout the home. Step outside into the sun-drenched oasis of the garden, a tranquil retreat where you can unwind amidst lush greenery.
Located in an area historically known as Love's Charity, this property holds a special place in Dublin's past. While the name may have faded over time, the spirit of community and resilience endures, making it a sought-after neighbourhood in the ward of Ballybough.
Don't miss your chance to own this piece of history. Contact Karen Mulvaney Property today to arrange a viewing and discover the timeless charm of 1 Clonliffe Avenue. Your future awaits in this storied sanctuary.
Accommodation
Entrance Hall - 6.08m (19'11") x 1.38m (4'6")
The welcoming hallway has handy under stairs storage and Herringbone flooring. The ceilings as you enter also has original ceiling coving.
Living Room - 3.02m (9'11") x 4.5m (14'9")
Located to front of the property this room is open to the dining area and has an original cast iron fireplace and Herringbone flooring.
Dining Room - 2.97m (9'9") x 4.13m (13'7")
The dining area has direct access out to the rear garden Via French doors and is finished with Herringbone flooring.
Kitchen/Breakfast Room - 4.03m (13'3") x 2.18m (7'2")
This wonderful area is flooded with natural light and offers a view out to the rear garden via two large windows. The upgraded kitchen is fitted with contemporary wall and floor units. This area offers an additional dining area. Tiled flooring.
Utility - 1.14m (3'9") x 2.18m (7'2")
The utility area offers additional storage and is plumbed for washing machine. An overhead sky light saturates this area with natural light, Tiled flooring,
Hall - 3.1m (10'2") x 0.87m (2'10")
The internal hallway leads to the main bedroom and bathroom. Three large windows over look the garden and flood this space with natural light, Tiled flooring.
Shower Room - 3.1m (10'2") x 1.22m (4'0")
The upgraded shower room is fitted with wc,whb and large walk in shower with tiled surround.
Bedroom One - 2.75m (9'0") x 4.58m (15'0")
This large double bedroom offers an ideal space to relax and unwind. A large window provides plenty or natural light and a door opens out to the secluded rear garden.
Bedroom Two - 3.77m (12'4") x 2.29m (7'6")
The original staircase leads to the second bedroom. This double bedroom is currently in use as a home office. A window to the sided overlooks the rear garden. This space also has original wooden flooring.
Note:
Please note we have not tested any apparatus, fixtures, fittings, or services. Interested parties must undertake their own investigation into the working order of these items. All measurements are approximate and photographs provided for guidance only. Property Reference :KMUL4324

Can you buy this property?
Use our calculator to find out your budget including how much you can borrow and how much you need to save
Property Features
- Gas Fired Central Heating
- Interconnect Reception Rooms
- Upgraded Kitchen
- Upgraded Shower Room
- Railed Front Garden
- Side Pedestrian Access
- Secluded Rear Garden
- Ideally Located with walking Distance of all local amenities
- Ideally Located with walking Distance of Dublin city centre
Map
Map
Local AreaNEW

Learn more about what this area has to offer.
School Name | Distance | Pupils | |||
|---|---|---|---|---|---|
| School Name | North William St Girls | Distance | 250m | Pupils | 220 |
| School Name | St Columba's National School | Distance | 270m | Pupils | 96 |
| School Name | St Vincent's Boys School | Distance | 290m | Pupils | 83 |
School Name | Distance | Pupils | |||
|---|---|---|---|---|---|
| School Name | O'Connell Primary School | Distance | 370m | Pupils | 173 |
| School Name | St Laurence O'Toole Special School | Distance | 500m | Pupils | 22 |
| School Name | An Taonad Reamhscoil | Distance | 690m | Pupils | 97 |
| School Name | Rutland National School | Distance | 720m | Pupils | 163 |
| School Name | St Mary's National School Fairview | Distance | 720m | Pupils | 216 |
| School Name | Laurence O'Toole Senior Boys School | Distance | 740m | Pupils | 88 |
| School Name | St Laurence O'Toole's National School | Distance | 820m | Pupils | 152 |
School Name | Distance | Pupils | |||
|---|---|---|---|---|---|
| School Name | O'Connell School | Distance | 350m | Pupils | 213 |
| School Name | St. Joseph's C.b.s. | Distance | 1.0km | Pupils | 254 |
| School Name | Marino College | Distance | 1.1km | Pupils | 260 |
School Name | Distance | Pupils | |||
|---|---|---|---|---|---|
| School Name | Larkin Community College | Distance | 1.1km | Pupils | 407 |
| School Name | Belvedere College S.j | Distance | 1.2km | Pupils | 1003 |
| School Name | Rosmini Community School | Distance | 1.3km | Pupils | 75 |
| School Name | Ardscoil Ris | Distance | 1.6km | Pupils | 557 |
| School Name | Dominican College Griffith Avenue. | Distance | 1.6km | Pupils | 786 |
| School Name | Mount Carmel Secondary School | Distance | 1.7km | Pupils | 399 |
| School Name | Mount Temple Comprehensive School | Distance | 1.9km | Pupils | 892 |
Type | Distance | Stop | Route | Destination | Provider | ||||||
|---|---|---|---|---|---|---|---|---|---|---|---|
| Type | Bus | Distance | 60m | Stop | Charleville Avenue | Route | 123 | Destination | O'Connell Street | Provider | Dublin Bus |
| Type | Bus | Distance | 60m | Stop | Charleville Avenue | Route | 123 | Destination | Kilnamanagh Rd | Provider | Dublin Bus |
| Type | Bus | Distance | 70m | Stop | Ballybough Road | Route | 42n | Destination | Portmarnock | Provider | Nitelink, Dublin Bus |
Type | Distance | Stop | Route | Destination | Provider | ||||||
|---|---|---|---|---|---|---|---|---|---|---|---|
| Type | Bus | Distance | 70m | Stop | Ballybough Road | Route | 123 | Destination | Marino | Provider | Dublin Bus |
| Type | Bus | Distance | 200m | Stop | Clonliffe Avenue | Route | 42n | Destination | Portmarnock | Provider | Nitelink, Dublin Bus |
| Type | Bus | Distance | 200m | Stop | Clonliffe Avenue | Route | 123 | Destination | Marino | Provider | Dublin Bus |
| Type | Bus | Distance | 210m | Stop | Ballybough Road | Route | 123 | Destination | O'Connell Street | Provider | Dublin Bus |
| Type | Bus | Distance | 210m | Stop | Ballybough Road | Route | 123 | Destination | Kilnamanagh Rd | Provider | Dublin Bus |
| Type | Bus | Distance | 290m | Stop | Summerhill Parade | Route | 123 | Destination | Kilnamanagh Rd | Provider | Dublin Bus |
| Type | Bus | Distance | 290m | Stop | Summerhill Parade | Route | 123 | Destination | O'Connell Street | Provider | Dublin Bus |
Video
BER Details

BER No: 117311936
Energy Performance Indicator: 364.99 kWh/m2/yr
Statistics
29/04/2024
Entered/Renewed
4,125
Property Views
Check off the steps to purchase your new home
Use our Buying Checklist to guide you through the whole home-buying journey.

Similar properties
€405,000
Apartment 9, Cloncurry House, North Wall, Dublin 1, D01XC992 Bed · 2 Bath · Apartment€405,000
Apartment 91, Kirkpatrick House, North Wall, Dublin 1, D01PX732 Bed · 2 Bath · Apartment€415,000
Apartment 50, Pakenham House, Dublin 1, D01A2H62 Bed · 2 Bath · Apartment€420,000
2 Orchard Road, Clonliffe Road, Drumcondra, Dublin 3, D03EP462 Bed · 1 Bath · Terrace
€425,000
Apartment 180, Block D, Dublin 1, D01VX202 Bed · 1 Bath · Apartment€425,000
180 Castleforbes Square, Block D, IFSC, Dublin 1, D01VX202 Bed · ApartmentAMV: €430,000
536 North Circular Road, Dublin 1, D01AH395 Bed · 4 Bath · Terrace€445,000
Apartment 9, The Waterfront, Drumcondra Road Lower, Drumcondra, Dublin 9, D09X7H62 Bed · 2 Bath · Apartment€450,000
23 Dargle Road, Drumcondra, Drumcondra, Dublin 9, D09VF513 Bed · 1 Bath · Terrace€450,000
Apartment 12, Block 7, Clarion Quay, Dublin 12 Bed · 2 Bath · Duplex€450,000
Apartment 10, Killashee House, Grand Canal Dock, Dublin 2, D01XK282 Bed · 1 Bath · Apartment€450,000
Apartment 19, Saunders House, IFSC, Dublin 1, D01X9242 Bed · 2 Bath · Apartment
Daft ID: 119244295


Barry O`Driscoll
01 8336335Thinking of selling?
Ask your agent for an Advantage Ad
- • Top of Search Results with Bigger Photos
- • More Buyers
- • Best Price

Home Insurance
Quick quote estimator
