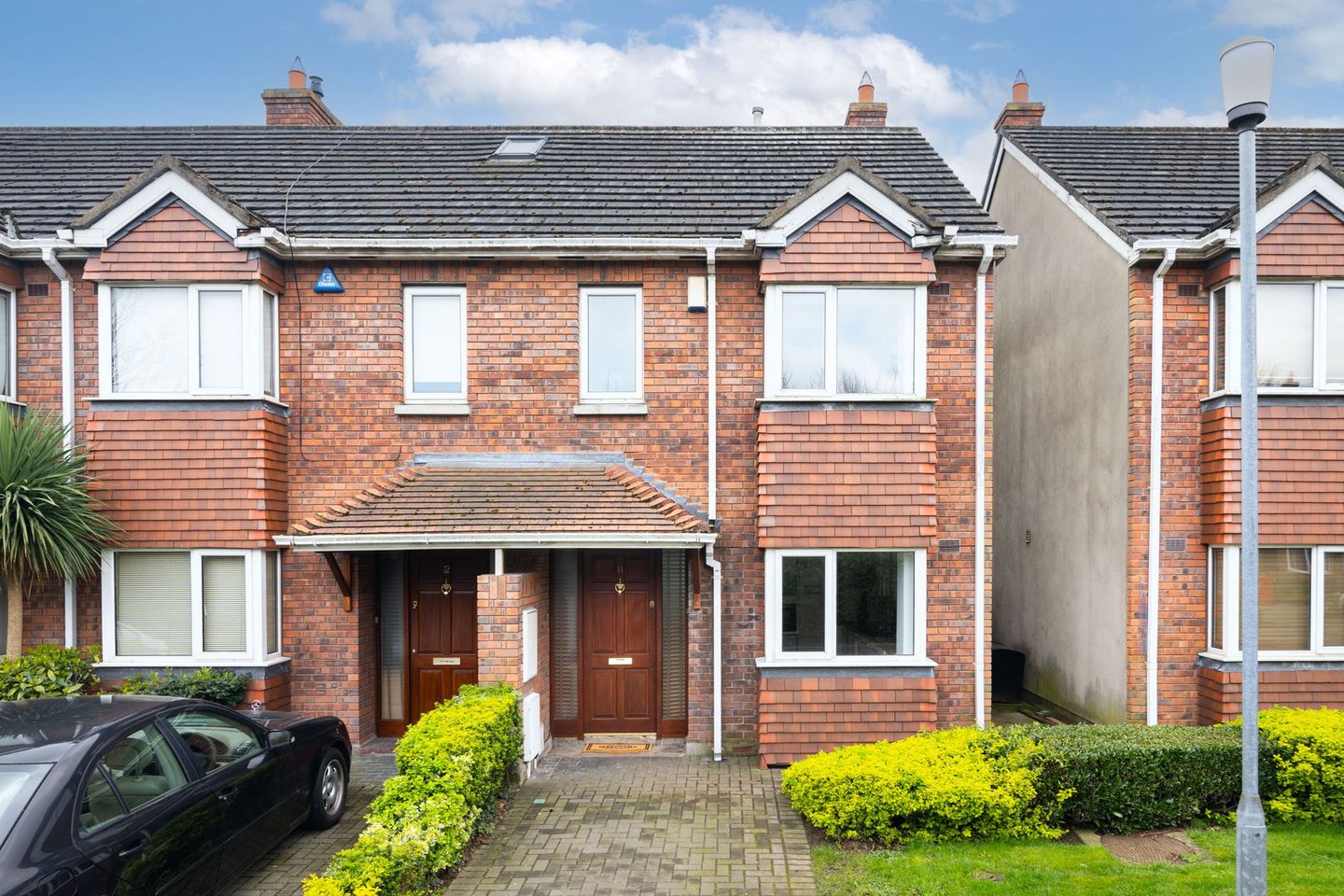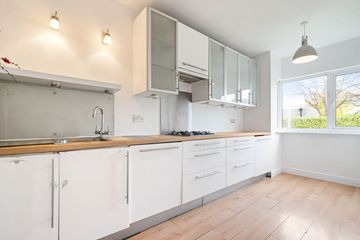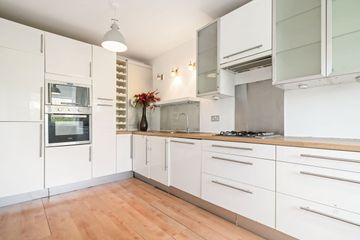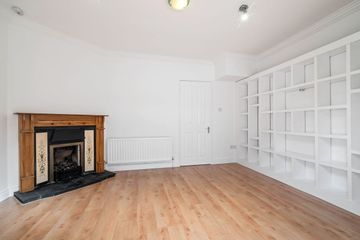


+17

21
11 Brighton Green, Rathgar, Rathgar, Dublin 6, D06X9R6
€650,000
2 Bed
1 Bath
99 m²
End of Terrace
Description
- Sale Type: For Sale by Private Treaty
- Overall Floor Area: 99 m²
Mullery O'Gara are pleased to present 11 Brighton Green Rathgar Dublin 6.
This is a most impressive brick fronted, bay windowed end-of-terrace modern residence in a quiet enclave of just 16 houses, situated just off Brighton Square. This beautiful home has been comfortably extended and now provides a beautiful light-filled family room to the rear. It boasts bright and well-proportioned accommodation over three levels and has a private, low maintenance south facing garden to the rear.
There is a drive with off street parking to the front and ample visitor parking. Located on the city side of Rathgar and Terenure Villages in a quiet residential area, it is approximately 4 km from the City Centre and the M50, and it enjoys an enviable position close to Terenure, Rathgar and Harold’s Cross with all of their associated amenities, and most importantly within a stroll of bus routes 15, 16, 17, 18, 49, 65 and 83. There is a comprehensive selection of well established primary and secondary schools nearby. There are a range of sporting and leisure facilities at hand; Rathgar Tennis & Bowling Club, Bushy Park, Terenure Sports Club and several golf clubs in the surrounding areas. A choice of eateries are within walking distance including Green Man Wines and Mayfield Deli & Eatery
Comprising Hall with ceiling coving , kitchen/breakfast room, with range of units, bay window. Lounge with open fireplace, ceiling coving, opening to family room with arched ceiling and door to garden. Upstairs Bedroom 1 (rear) has fitted wardrobe. Bedroom 2 (front) has fitted wardrobe, bay window. The bathroom has bath WC, WHB. There is a stairs to attic room with Velux windows, eaves storage.
Outside is off street parking to front, garden to rear, side entrance.
Accommodation
Entrance Hall
Ceiling coving
Understairs storage
Kitchen/Breakfast room
Range of wall and floor units
Sink unit
Extractor
Plumbed for washing machine and dishwasher
Bay window
Lounge
Carved wood mantlepiece with tiled inset
Slate hearth
Fitted shelved unit
Ceiling coving
Opening to family room
Family room
Arched panelled ceiling with recessed lights
Glazed doors and windows to garden
Upstairs
Bedroom 1 rear
Fitted wardrobe
Bedroom 2 front
Fitted wardrobe
Bathroom
Bath with shower attachment
WC
WHB
Part tiled
Tiled floor
Stairs to landing
Velux window
Attic room
Velux windows
Eaves storage
Recessed lights
Outside
Off street parking
South facing low maintenance garden
Side entrance

Can you buy this property?
Use our calculator to find out your budget including how much you can borrow and how much you need to save
Property Features
- Double glazed
- Cul-de-sac
- Side entrance
- GFCH
- Beside Rathgar and Terenure Villages
Map
Map
Local AreaNEW

Learn more about what this area has to offer.
School Name | Distance | Pupils | |||
|---|---|---|---|---|---|
| School Name | Rathgar National School | Distance | 380m | Pupils | 94 |
| School Name | Scoil Mológa | Distance | 470m | Pupils | 229 |
| School Name | St Joseph's Terenure | Distance | 480m | Pupils | 415 |
School Name | Distance | Pupils | |||
|---|---|---|---|---|---|
| School Name | Harold's Cross National School | Distance | 490m | Pupils | 397 |
| School Name | Presentation Primary School | Distance | 600m | Pupils | 491 |
| School Name | Stratford National School | Distance | 640m | Pupils | 98 |
| School Name | Zion Parish Primary School | Distance | 790m | Pupils | 96 |
| School Name | St Peters Special School | Distance | 870m | Pupils | 59 |
| School Name | Harold's Cross Etns | Distance | 1.1km | Pupils | 95 |
| School Name | Kildare Place National School | Distance | 1.3km | Pupils | 200 |
School Name | Distance | Pupils | |||
|---|---|---|---|---|---|
| School Name | Presentation Community College | Distance | 510m | Pupils | 466 |
| School Name | Stratford College | Distance | 650m | Pupils | 174 |
| School Name | The High School | Distance | 1.1km | Pupils | 806 |
School Name | Distance | Pupils | |||
|---|---|---|---|---|---|
| School Name | St. Louis High School | Distance | 1.1km | Pupils | 674 |
| School Name | Harolds Cross Educate Together Secondary School | Distance | 1.1km | Pupils | 187 |
| School Name | Terenure College | Distance | 1.5km | Pupils | 744 |
| School Name | Rathmines College | Distance | 1.6km | Pupils | 55 |
| School Name | Pearse College - Colaiste An Phiarsaigh | Distance | 1.7km | Pupils | 84 |
| School Name | Clogher Road Community College | Distance | 1.7km | Pupils | 213 |
| School Name | St. Mary's College C.s.sp., Rathmines | Distance | 1.8km | Pupils | 476 |
Type | Distance | Stop | Route | Destination | Provider | ||||||
|---|---|---|---|---|---|---|---|---|---|---|---|
| Type | Bus | Distance | 140m | Stop | Harold's Cross Road | Route | 49 | Destination | Pearse St | Provider | Dublin Bus |
| Type | Bus | Distance | 140m | Stop | Harold's Cross Road | Route | 16 | Destination | Dublin Airport | Provider | Dublin Bus |
| Type | Bus | Distance | 140m | Stop | Harold's Cross Road | Route | 16 | Destination | O'Connell Street | Provider | Dublin Bus |
Type | Distance | Stop | Route | Destination | Provider | ||||||
|---|---|---|---|---|---|---|---|---|---|---|---|
| Type | Bus | Distance | 180m | Stop | Mount Tallant Avenue | Route | 49n | Destination | Tallaght | Provider | Nitelink, Dublin Bus |
| Type | Bus | Distance | 180m | Stop | Mount Tallant Avenue | Route | 16 | Destination | Ballinteer | Provider | Dublin Bus |
| Type | Bus | Distance | 180m | Stop | Mount Tallant Avenue | Route | 49 | Destination | The Square | Provider | Dublin Bus |
| Type | Bus | Distance | 180m | Stop | Mount Tallant Avenue | Route | 16d | Destination | Ballinteer | Provider | Dublin Bus |
| Type | Bus | Distance | 190m | Stop | Whitton Road | Route | 49 | Destination | The Square | Provider | Dublin Bus |
| Type | Bus | Distance | 190m | Stop | Whitton Road | Route | 16 | Destination | Ballinteer | Provider | Dublin Bus |
| Type | Bus | Distance | 190m | Stop | Whitton Road | Route | 16d | Destination | Ballinteer | Provider | Dublin Bus |
BER Details

BER No: 117296152
Energy Performance Indicator: 269.22 kWh/m2/yr
Statistics
16/04/2024
Entered/Renewed
2,746
Property Views
Check off the steps to purchase your new home
Use our Buying Checklist to guide you through the whole home-buying journey.

Similar properties
€585,000
Apartment 23, Shanagarry, Milltown, Dublin 6, D06K5V03 Bed · 2 Bath · Apartment€585,000
41 The Cloisters, Terenure, Dublin 6w, D6WAH263 Bed · End of Terrace€594,950
73 Beaumont Avenue, Churchtown, Churchtown, Dublin 14, D14X2P23 Bed · 1 Bath · Terrace€595,000
17 Derravaragh Road, Terenure, Dublin 6w, D6WY2703 Bed · 1 Bath · End of Terrace
€595,000
84 Orwell Gardens, Rathgar, Rathgar, Dublin 6, D14R3H23 Bed · 1 Bath · Terrace€595,000
6 Brookfield Court, Richmond Avenue South, Dartry, Dublin 6, D06HP442 Bed · 2 Bath · Apartment€595,000
1 Mountpleasant Avenue Upper, Ranelagh, Ranelagh, Dublin 6, D06XW932 Bed · 2 Bath · Terrace€595,000
88 Mount Tallant Avenue, Terenure, Dublin 6W, D6WT6563 Bed · 2 Bath · End of Terrace€600,000
4 The Pines, Grove House, Milltown, Dublin 6, D06KT272 Bed · 2 Bath · Apartment€600,000
236 Kimmage Road Lower, Kimmage, Dublin 6W, D6WY9243 Bed · 2 Bath · Terrace€615,000
52 Highfield Park, Dundrum, Dundrum, Dublin 14, D14E3782 Bed · 1 Bath · Bungalow€625,000
24 Fortescue Lane, Mount Pleasant Avenue Lower, Dublin 64 Bed · 3 Bath · Townhouse
Daft ID: 119296631


Pat Mullery
01 2552489Thinking of selling?
Ask your agent for an Advantage Ad
- • Top of Search Results with Bigger Photos
- • More Buyers
- • Best Price

Home Insurance
Quick quote estimator
