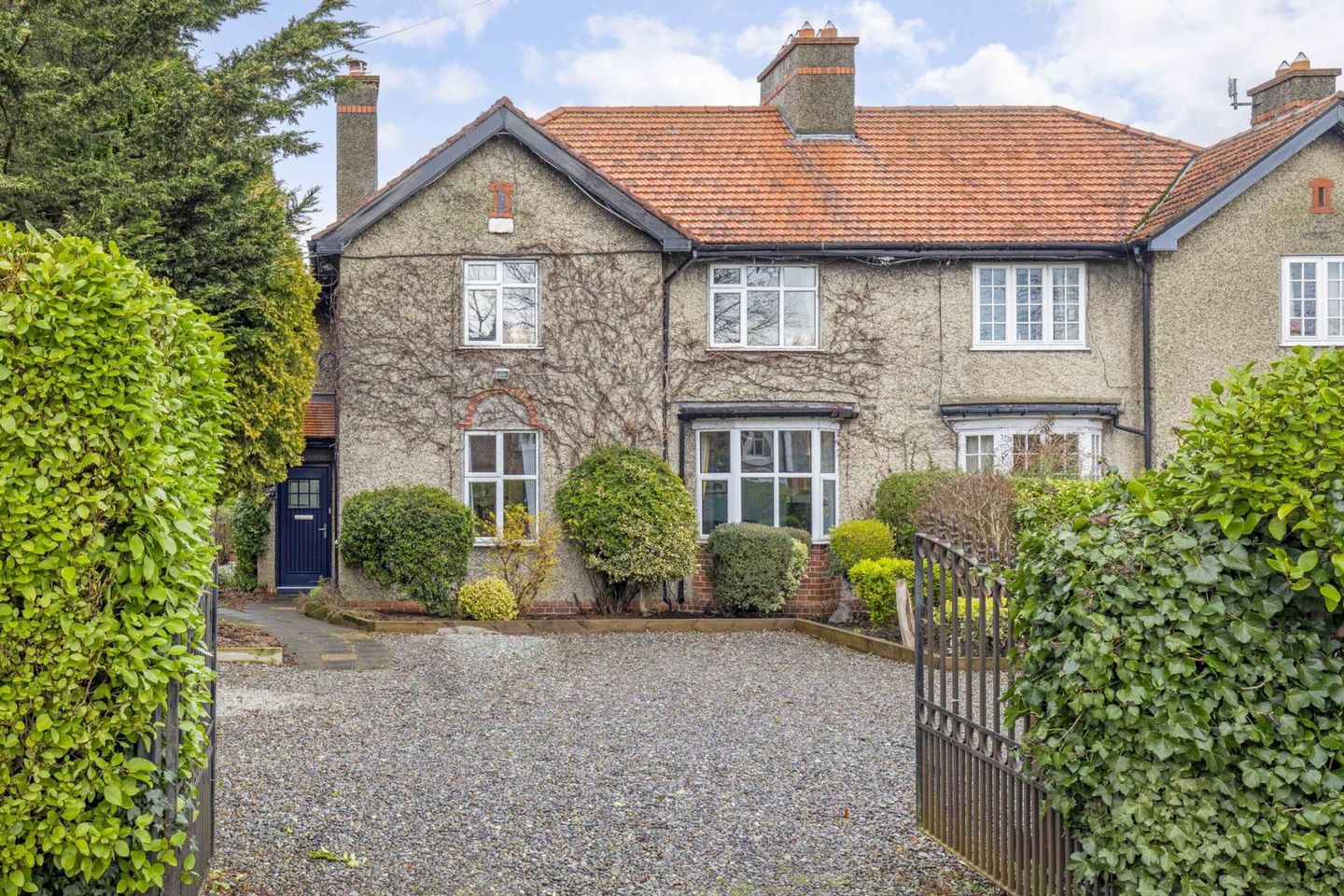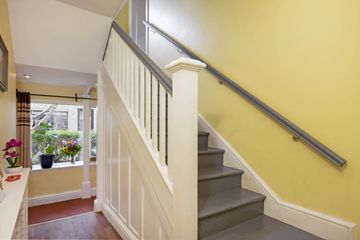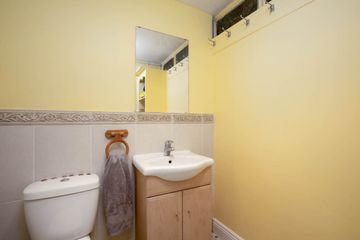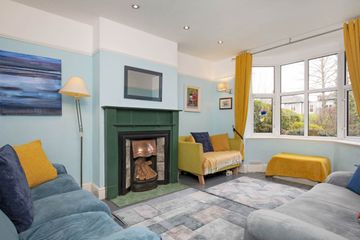


+30

34
110 Seafield Road East, D03 DA52, Clontarf, Dublin 3, D03DA52
€1,200,000
SALE AGREED5 Bed
4 Bath
200 m²
Semi-D
Description
- Sale Type: For Sale by Private Treaty
- Overall Floor Area: 200 m²
Quillsen are delighted to offer for sale this desirable, 4 bedroom (now 3) semi detached 1928 family home with the added benefit of a very spacious, more recently constructed (c.1990), architect designed attached Granny Apartment, which could so easily be incorporated into the existing family accommodation if required. The main house accommodation comprises entrance hall with guest wc, sitting room, dining room, kitchen, 3/4 bedrooms (one ensuite), family bathroom and converted attic. The granny apartment, while has its own independent entrance is attached to the main house, comprises large entrance hall / conservatory / utility area, very spacious lounge, double bedroom, kitchen and bathroom.
Set on mature well planted landscaped gardens to front and rear, the rear which is north facing extends to 52m in length. Ideally located on undoubtedly one of Clontarf's premier residential locations, the property is within short distance of Clontarf Village and all the facilities of the area which include shopping, coffee shops/cafes, restaurants, bars, boutiques, schools, churches, bus & DART services and many sporting and recreational facilities, including St Anne's Park and rose gardens and the Bull Island and its Bird Sanctuary. Easy access is enjoyed to the city centre, IFSC, East Point Business Park, Dublin Airport, Hospitals, DCU and the M1 & M50 motorway.
Rarely does a property of such charm and character and in such a popular location come to the market - inspection is highly recommended. Contact Paul Menton or Melanie Brady to arrange a viewing.
Accommodation
MAIN HOUSE
Entrance Hall
L-shaped with understairs storage space.
Guest WC
With WHB and WC. Part tiled walls.
Sitting Room - 5m (16'5") x 3.65m (12'0")
With bay window, attractive fireplace.
Dining Room - 3.65m (12'0") x 4.05m (13'3")
With attractive fireplace.
Kitchen - 2.74m (9'0") x 4.87m (16'0")
With modern range of built-in wall and counter top presses incorporating oven, hob and extractor hood. Plumbed for dishwasher.
Utility Area / Lobby - 1.98m (6'6") x 2.03m (6'8")
Leading to granny flat entrance hall / conservatory / utility area.
Bedroom 1 (front) - 4.2m (13'9") x 3.7m (12'2")
Bedroom 2 (front) - 3.7m (12'2") x 3.8m (12'6")
With fireplace, built-in shelving and built-in wardrobe.
Bedroom 3 (rear) - 4.46m (14'8") x 2.17m (7'1")
Hot press.
Ensuite Shower Room
With Shower, WHB and WC.
Family Bathroom
Bath with Jacuzzi jets, cubicle shower, vanity whb, wc, tiled floor and tiled walls.
Landing
Stairs to converted attic.
Attic Room - 3.1m (10'2") x 5.4m (17'9")
With 3 Velux windows, polished floor, panel ceiling, eaves storage.
GRANNY FLAT
Independent Private Entrance
From driveway through entrance hall / conservatory. Also linked with the main house.
Reception Hall/Conservatory - 4.1m (13'5") x 4.3m (14'1")
With ceramic tiled floor, built-in presses incorporating central heating boilers. Utility area plumbed for washing machine and vented for dryer.
Lounge - 3.25m (10'8") x 5.6m (18'4")
Brick fireplace. Double patio doors leading to garden.
Kitchen - 3.2m (10'6") x 2.51m (8'3")
With range of built-in wall and counter top press units incorporating extractor hood and ceramic tiled floor.
Bedroom - 3.27m (10'9") x 4.7m (15'5")
Bathroom
With hip bath, Triton electric shower fitting, WHB, WC, ceramic tiled floor and part ceramic tiled walls. Hot linen press.
Note:
Please note we have not tested any apparatus, fixtures, fittings, or services. Interested parties must undertake their own investigation into the working order of these items. All measurements are approximate and photographs provided for guidance only. Property Reference :77523
DIRECTIONS:
Travelling from city centre through Fairview out the Clontarf Road, take the 9th left up Vernon Avenue, take the fourth turn right at the intersection with Seafield Road onto Seafield Road East and travel down Seafield Road East passing Seafield Avenue and Seapark Road. No.110 is then located on the left hand side between Seapark Road and St Gabriels Road

Can you buy this property?
Use our calculator to find out your budget including how much you can borrow and how much you need to save
Property Features
- Charming 3/4 bedroom 1928 family home with large granny flat attached
- Granny flat equally suitable as home office or be incorporated into existing house accommodation
- Mature well planted landscaped gardens
- Separate gas central heating systems in both main house and granny flat
- Double glazed uPVC windows. 2 separate burglar alarms
- Property rewired main house 1995
- Recessed lighting
- Internal walls re plastered
- Excellent off street car parking for 5/6 cars
- Inclusions: Carpets drapes light fittings oven hob extractor hood d/washer w/machine
Map
Map
Local AreaNEW

Learn more about what this area has to offer.
School Name | Distance | Pupils | |||
|---|---|---|---|---|---|
| School Name | Greenlanes National School | Distance | 240m | Pupils | 271 |
| School Name | Belgrove Junior Boys School | Distance | 640m | Pupils | 334 |
| School Name | Belgrove Senior Girls School | Distance | 670m | Pupils | 427 |
School Name | Distance | Pupils | |||
|---|---|---|---|---|---|
| School Name | Belgrove Infant Girls' School | Distance | 790m | Pupils | 220 |
| School Name | Belgrove Senior Boys' School | Distance | 790m | Pupils | 318 |
| School Name | Central Remedial Clinic | Distance | 1.1km | Pupils | 86 |
| School Name | Killester Boys National School | Distance | 1.4km | Pupils | 310 |
| School Name | Naíscoil Íde Raheny | Distance | 1.7km | Pupils | 353 |
| School Name | Scoil Aine Convent Senior | Distance | 1.8km | Pupils | 335 |
| School Name | Scoil Assaim Boys Seniors | Distance | 1.8km | Pupils | 303 |
School Name | Distance | Pupils | |||
|---|---|---|---|---|---|
| School Name | Holy Faith Secondary School | Distance | 770m | Pupils | 643 |
| School Name | St Paul's College | Distance | 1.1km | Pupils | 644 |
| School Name | Manor House School | Distance | 1.9km | Pupils | 683 |
School Name | Distance | Pupils | |||
|---|---|---|---|---|---|
| School Name | St. Mary's Secondary School | Distance | 2.0km | Pupils | 345 |
| School Name | Mount Temple Comprehensive School | Distance | 2.4km | Pupils | 892 |
| School Name | Mercy College Coolock | Distance | 2.6km | Pupils | 411 |
| School Name | Ardscoil Ris | Distance | 2.8km | Pupils | 557 |
| School Name | St. David's College | Distance | 2.8km | Pupils | 483 |
| School Name | Chanel College | Distance | 2.9km | Pupils | 534 |
| School Name | Marino College | Distance | 2.9km | Pupils | 260 |
Type | Distance | Stop | Route | Destination | Provider | ||||||
|---|---|---|---|---|---|---|---|---|---|---|---|
| Type | Bus | Distance | 50m | Stop | Seafield Road Junc | Route | 130 | Destination | Castle Ave | Provider | Dublin Bus |
| Type | Bus | Distance | 250m | Stop | Seafield Road | Route | 130 | Destination | Castle Ave | Provider | Dublin Bus |
| Type | Bus | Distance | 260m | Stop | Seapark Road | Route | 130 | Destination | Castle Ave | Provider | Dublin Bus |
Type | Distance | Stop | Route | Destination | Provider | ||||||
|---|---|---|---|---|---|---|---|---|---|---|---|
| Type | Bus | Distance | 300m | Stop | Seafield Road | Route | 130 | Destination | Talbot Street | Provider | Dublin Bus |
| Type | Bus | Distance | 310m | Stop | St Gabriel's Road | Route | 130 | Destination | Castle Ave | Provider | Dublin Bus |
| Type | Bus | Distance | 310m | Stop | Seapark | Route | 130 | Destination | Talbot Street | Provider | Dublin Bus |
| Type | Bus | Distance | 350m | Stop | Mount Prospect Avenue | Route | 130 | Destination | Talbot Street | Provider | Dublin Bus |
| Type | Bus | Distance | 370m | Stop | Seafield Avenue | Route | 130 | Destination | Talbot Street | Provider | Dublin Bus |
| Type | Bus | Distance | 440m | Stop | Wooden Bridge | Route | 130 | Destination | Castle Ave | Provider | Dublin Bus |
| Type | Bus | Distance | 440m | Stop | Wooden Bridge | Route | 31n | Destination | Howth | Provider | Nitelink, Dublin Bus |
BER Details

BER No: 101743656
Energy Performance Indicator: 240.36 kWh/m2/yr
Statistics
27/04/2024
Entered/Renewed
7,922
Property Views
Check off the steps to purchase your new home
Use our Buying Checklist to guide you through the whole home-buying journey.

Similar properties
€1,195,000
18 St Lawrence Road, Clontarf, Dublin 3, D03HP895 Bed · 3 Bath · Terrace€1,195,000
23 Castle Avenue, Clontarf, Dublin 3, D03Y5197 Bed · End of Terrace€1,250,000
305 Clontarf Road, Clontarf, Dublin 3, D03WV595 Bed · 2 Bath · Terrace€1,300,000
98 Castle Avenue, Clontarf, Dublin 3, D03KA435 Bed · 4 Bath · Semi-D
€1,325,000
The Pines, 19A Greenfield Road, Sutton, Dublin 13, D13E6E45 Bed · 5 Bath · Detached€1,375,000
Dunrath, 6 Station Road, Sutton, Dublin 13, D13Y2W76 Bed · 1 Bath · End of Terrace€1,600,000
76 Saint Lawrence Road, Clontarf, Clontarf, Dublin 3, D03C6W37 Bed · 3 Bath · Terrace€1,750,000
4 Saint Lawrence Road, Dublin 3, Clontarf, Dublin 3, D03NV665 Bed · 2 Bath · Terrace€1,850,000
132 Dublin Road, Sutton, Dublin 13, D13CFX95 Bed · 6 Bath · Detached€2,150,000
15 Kincora Road, D03 YE37, Clontarf, Dublin 3, D03YE375 Bed · 1 Bath · Detached€2,300,000
Bayview, Greenfield Road, Sutton, Dublin 13, D13V9DK5 Bed · 4 Bath · Detached€2,300,000
Cuala, Greenfield Road, Sutton, Dublin 13, D13R6PD5 Bed · 4 Bath · Detached
Daft ID: 119198051


Paul Menton
SALE AGREEDThinking of selling?
Ask your agent for an Advantage Ad
- • Top of Search Results with Bigger Photos
- • More Buyers
- • Best Price

Home Insurance
Quick quote estimator
