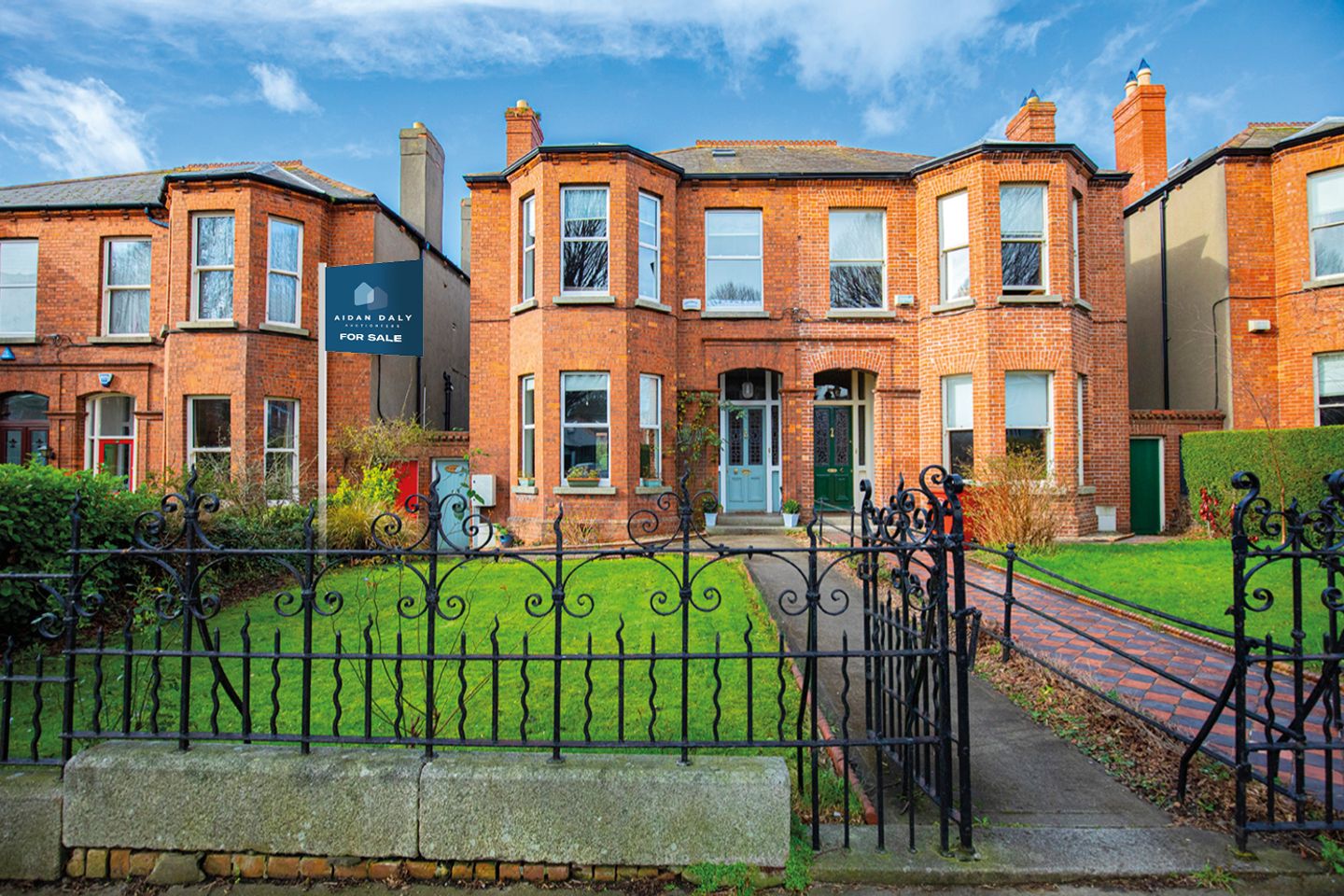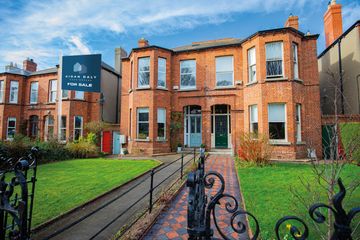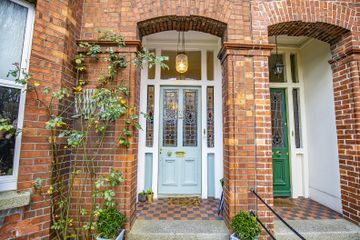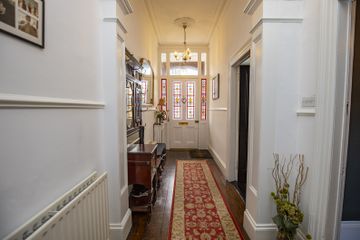


+56

60
15 Hollybrook Road, Clontarf, Clontarf, Dublin 3, D03W886
€1,350,000
SALE AGREED5 Bed
2 Bath
226 m²
Semi-D
Description
- Sale Type: For Sale by Private Treaty
- Overall Floor Area: 226 m²
Aidan Daly Auctioneers...... have great pleasure inviting you to discover the timeless beauty and sophistication of this distinctive 5-bedroom semi-detached red brick late Victorian family home. Built in the 1890's, enjoying an elevated position along this prestigious road which connects the scenic Clontarf seafront with the Howth Road. This impressive home extends to approximately 225.80 sq. m. (2,430 sq. ft.) and enjoys all the architectural features that make houses of this era so unique, including exceptional ceiling height accentuated with intricate plasterwork and feature fireplaces. No. 15. has the added advantage of a having a cleverly designed and beautifully presented rear garden quarters comprising of a mezzanine style two storey one-bedroom self-contained granny flat/office (67.81m./729.91sq. ft.) area in rear garden. This unique property seamlessly combines a rich history, timeless elegance, and modern conveniences, making it a rare gem in one of Dublin's most sought-after neighbourhoods.
Inside is a welcoming, well-proportioned entrance hallway with stained glass hall door also adorned with ceiling cornice & centre rose and lower hallway with storage area. At the front, the drawing room awaits, featuring a bay window plus an impressive marble fireplace with original varnished floorboards, ceiling cornice/centre rose and connecting doors to spacious dining room with feature fireplace. It is evident on crossing the threshold that the property has not only been extremely well maintained but indeed has been continuously upgraded in recent years and it now effortlessly combines grace and charm. At garden level there is an open plan fully fitted modern kitchen (all appliances included - range master cooker & gas hob, dishwasher) with feature stone fireplace incorporating a solid fuel wood burner stove and archway to bright breakfast room with connecting double glazed pvc French doors which give access to the landscaped garden which enjoys a wonderful sunny south westerly aspect. Five generous sized bedrooms-three of which have feature fireplaces spread across three separate landings. Bathroom with free standing bath, walk in shower and feature fireplace. Gas fired radiator central heating (high efficiency boiler). Double glazed pvc windows and doors at rear with double glazed bay windows at front. Second bathroom with walk in shower. Utility room/laundry room with washing machine and dryer. Storage area beneath ground floor with door access from rear garden (new extra insulation installed). Good sized work shed, and storage shed with original brick front (electricity feed). Private walled rear garden with sun patio and ample outside lighting. The granny flat/office consists of a L-shaped lounge with double glazed French doors to private rear garden. Fully fitted modern kitchen. Spacious bedroom with mezzanine balcony design, built in wardrobe and en suite. Utility room/laundry room. Bathroom/wet room with walk in shower and ceramic floor & wall tiling. The granny flat/office is full of natural light with a feeling of space throughout.
The location and convenience of this property is superb, nestled in one of Clontarf's most convenient and mature settings where you can enjoy every conceivable amenity on your doorstep. The Clontarf promenade/seafront with its cycle lane which links Howth, Sutton, Saint Anne's Park and Sandymount is 150m away. This property is next to Clontarf village with its specialty shops, cafes, convenience stores, pubs, gyms, churches, and various restaurants. There is also an excellent selection of primary and secondary schools. The commuter will be delighted at the easy access to Clontarf dart/railway station (6-minute walk) and to local bus stops. M1 and M50 are within reach making it an easy commute to Dublin Airport and beyond. North Bull Island (The Wooden Bridge) with its stunning coastal walks and various water sports is just a stroll away. Viewing of this very special property is highly recommended.
GROUND FLOOR
Entrace Hall: stained glass hall door ornate plaster coving & centre rose original varnished floorboards storage area understairs
Drawing Room: 6.05m. x 4.40m. original varnished floorboards baywindow connecting doors
feature marble fireplace with incorporating solid fuel stove ornate plaster coving & centre rose
Dining Room: 4.63m. x 4.22m. original varnished floorboards ornate plaster coving & centre rose feature fireplace
Kitchen: 4.83m. x 3.96m. fully fitted units feature stone fireplace with solid fuel wood burner stove
range master cooker & gas hob dishwasher ceramic floor & wall tile
archway to
Breakfastroom: 3.96m. x 2.13m. ceramic floor tile d/g pvc french doors to sunny south west facing private garden
FIRST FLOOR
Landing/Return: carpet
Landing: carpet
Utility Room/ Laundry Room: ceramic floor tile washing machine dryer high efficency gas boiler
Bathroom: ceramic wall tile wooden floor free standing bath walk in shower feature fireplace
Bedroom 1: 6.05m. x 4.40m. carpet ornate plaster coving & centre rose feature fireplace
Bedroom 2: 4.63m. x 4.22m carpet ornate plaster coving & centre rose feature fireplace
Bedroom 3: 3.63m x 1.85m. carpet
Landing Retun: carpet
Landing: carpet
Bedroom 4: 3.96m. x 2.89m. carpet built in wardrobe feature fireplace
Bedroom 5: 4.34m. x 4.05m. carpet
Bathroom: ceramic floor & wall tile walk in shower
REAR GARDEN
GRANNY FLAT/OFFICE
GROUND FLOOR
Hall:
Lounge: 5.55m. x 4.72m. wooden floor built in wardrobe

Can you buy this property?
Use our calculator to find out your budget including how much you can borrow and how much you need to save
Property Features
- Enjoy a short stroll to the Clontarf seafront (150m.) with its stunning coastal walks, specialty shops,
- cafes and various restaurants.
- Impressive light filled mezzanine style two storey one bedroom granny flat/office in rear garden.
- Gas fired radiator central heating.
- Distinctive 5 bedroom semi-detached redbrick Victorian family home.
- Enjoy all the architectural features that makes houses of this era so unique.
- Wonderfull sunny south westerly aspect.
Map
Map
Local AreaNEW

Learn more about what this area has to offer.
School Name | Distance | Pupils | |||
|---|---|---|---|---|---|
| School Name | Howth Road National School | Distance | 530m | Pupils | 92 |
| School Name | St Vincent De Paul Girls Senior School | Distance | 970m | Pupils | 318 |
| School Name | St Vincent De Paul Infant School | Distance | 1.0km | Pupils | 349 |
School Name | Distance | Pupils | |||
|---|---|---|---|---|---|
| School Name | St. Joseph's C B S Primary School | Distance | 1.0km | Pupils | 120 |
| School Name | Scoil Chiaráin Cbs | Distance | 1.1km | Pupils | 148 |
| School Name | Our Lady Of Consolation National School | Distance | 1.1km | Pupils | 299 |
| School Name | Scoil Mhuire Marino | Distance | 1.1km | Pupils | 349 |
| School Name | Central Remedial Clinic | Distance | 1.2km | Pupils | 86 |
| School Name | Belgrove Senior Boys' School | Distance | 1.3km | Pupils | 318 |
| School Name | Belgrove Infant Girls' School | Distance | 1.3km | Pupils | 220 |
School Name | Distance | Pupils | |||
|---|---|---|---|---|---|
| School Name | Mount Temple Comprehensive School | Distance | 520m | Pupils | 892 |
| School Name | Ardscoil Ris | Distance | 820m | Pupils | 557 |
| School Name | Marino College | Distance | 880m | Pupils | 260 |
School Name | Distance | Pupils | |||
|---|---|---|---|---|---|
| School Name | St. Joseph's C.b.s. | Distance | 1.0km | Pupils | 254 |
| School Name | Holy Faith Secondary School | Distance | 1.5km | Pupils | 643 |
| School Name | Maryfield College | Distance | 1.7km | Pupils | 516 |
| School Name | St. David's College | Distance | 1.8km | Pupils | 483 |
| School Name | St Paul's College | Distance | 1.9km | Pupils | 644 |
| School Name | St. Mary's Secondary School | Distance | 1.9km | Pupils | 345 |
| School Name | Rosmini Community School | Distance | 1.9km | Pupils | 75 |
Type | Distance | Stop | Route | Destination | Provider | ||||||
|---|---|---|---|---|---|---|---|---|---|---|---|
| Type | Bus | Distance | 220m | Stop | Hollybrook Park | Route | 6 | Destination | Abbey St Lower | Provider | Dublin Bus |
| Type | Bus | Distance | 220m | Stop | Hollybrook Park | Route | N4 | Destination | Point Village | Provider | Dublin Bus |
| Type | Bus | Distance | 220m | Stop | Hollybrook Park | Route | H1 | Destination | Abbey St Lower | Provider | Dublin Bus |
Type | Distance | Stop | Route | Destination | Provider | ||||||
|---|---|---|---|---|---|---|---|---|---|---|---|
| Type | Bus | Distance | 220m | Stop | Hollybrook Park | Route | H2 | Destination | Abbey St Lower | Provider | Dublin Bus |
| Type | Bus | Distance | 220m | Stop | Hollybrook Park | Route | H3 | Destination | Abbey St Lower | Provider | Dublin Bus |
| Type | Bus | Distance | 240m | Stop | Alfie Byrne Road | Route | 130 | Destination | Talbot Street | Provider | Dublin Bus |
| Type | Bus | Distance | 240m | Stop | Alfie Byrne Road | Route | 104 | Destination | Clontarf Station | Provider | Go-ahead Ireland |
| Type | Bus | Distance | 250m | Stop | Alfie Byrne Road | Route | 130 | Destination | Castle Ave | Provider | Dublin Bus |
| Type | Bus | Distance | 250m | Stop | Alfie Byrne Road | Route | 31n | Destination | Howth | Provider | Nitelink, Dublin Bus |
| Type | Bus | Distance | 250m | Stop | Alfie Byrne Road | Route | 104 | Destination | Dcu Helix | Provider | Go-ahead Ireland |
Video
Property Facilities
- Gas Fired Central Heating
- Alarm
BER Details

Statistics
01/03/2024
Entered/Renewed
7,657
Property Views
Check off the steps to purchase your new home
Use our Buying Checklist to guide you through the whole home-buying journey.

Similar properties
€1,250,000
305 Clontarf Road, Clontarf, Dublin 3, D03WV595 Bed · 2 Bath · Terrace€1,300,000
98 Castle Avenue, Clontarf, Dublin 3, D03KA435 Bed · 4 Bath · Semi-D€1,325,000
The Pines, 19A Greenfield Road, Sutton, Dublin 13, D13E6E45 Bed · 5 Bath · Detached€1,375,000
Dunrath, 6 Station Road, Sutton, Dublin 13, D13Y2W76 Bed · 1 Bath · End of Terrace
€1,600,000
76 Saint Lawrence Road, Clontarf, Clontarf, Dublin 3, D03C6W37 Bed · 3 Bath · Terrace€1,750,000
4 Saint Lawrence Road, Dublin 3, Clontarf, Dublin 3, D03NV665 Bed · 2 Bath · Terrace€1,850,000
132 Dublin Road, Sutton, Dublin 13, D13CFX95 Bed · 6 Bath · Detached€2,150,000
15 Kincora Road, D03 YE37, Clontarf, Dublin 3, D03YE375 Bed · 1 Bath · Detached€2,300,000
Bayview, Greenfield Road, Sutton, Dublin 13, D13V9DK5 Bed · 4 Bath · Detached€2,300,000
Cuala, Greenfield Road, Sutton, Dublin 13, D13R6PD5 Bed · 4 Bath · Detached
Daft ID: 119049069
Contact Agent

Aidan Daly MIPAV MMCEPI
SALE AGREEDThinking of selling?
Ask your agent for an Advantage Ad
- • Top of Search Results with Bigger Photos
- • More Buyers
- • Best Price

Home Insurance
Quick quote estimator
