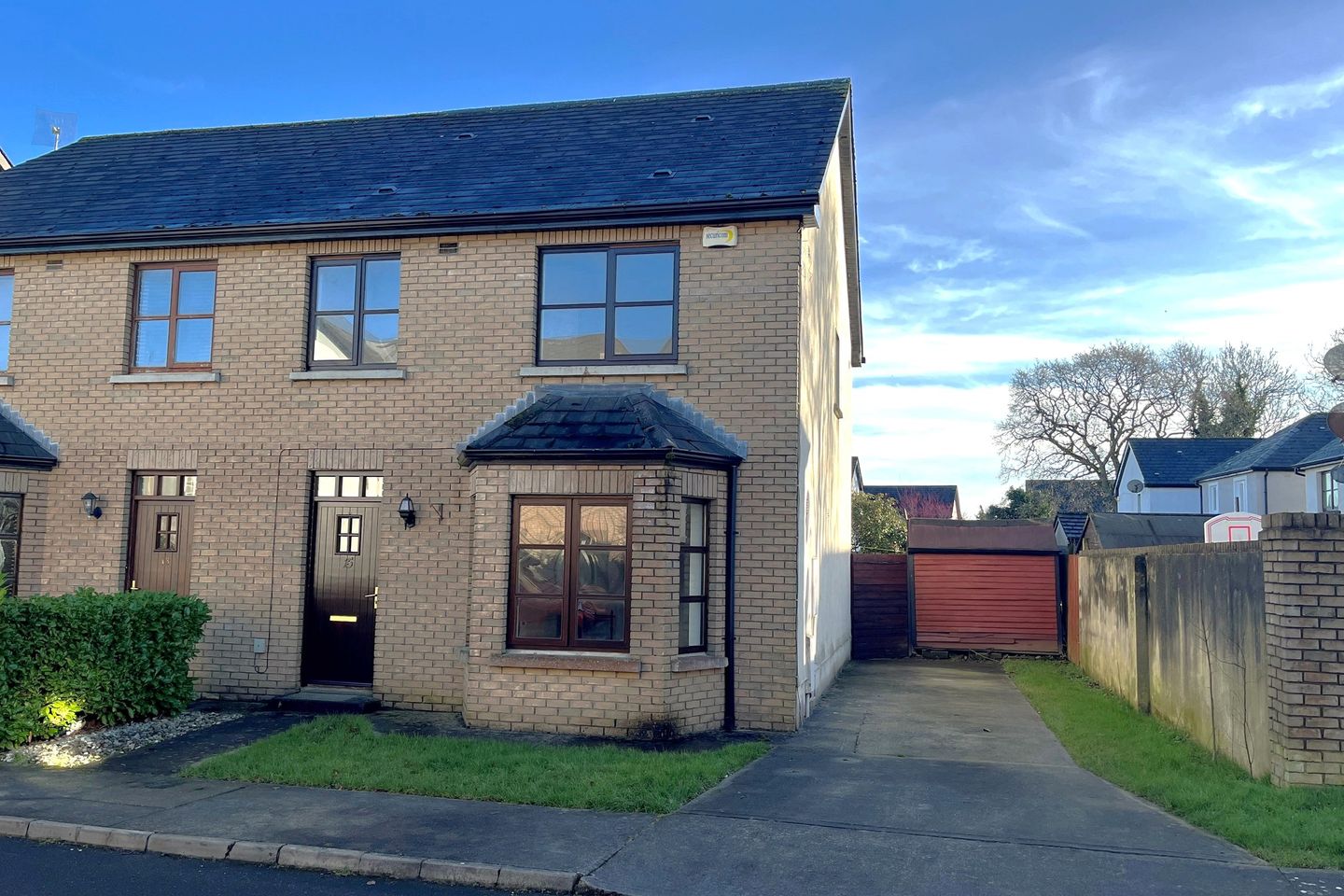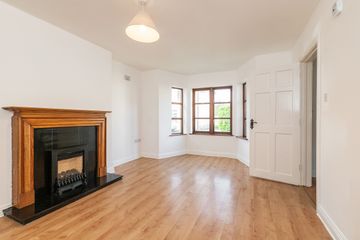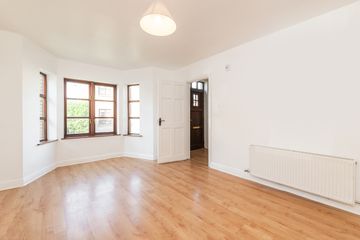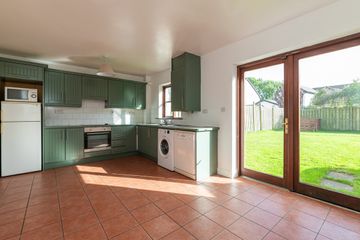


+19

23
15 The Crescent, Cnoc Na Gréine, Kilcullen, Co. Kildare, R56XC84
€315,000
3 Bed
3 Bath
97 m²
Semi-D
Description
- Sale Type: For Sale by Private Treaty
- Overall Floor Area: 97 m²
Dowling Property is delighted to present to the market, this spacious, 3 bedroom semi detached home for sale. This fine home sits on a large substantial site and boasts a large a generous side entrance and tremendous south facing rear garden, which is not overlooked. The accommodation extends to c.97 sq. mt. and features a large master bedroom with en-suite, guest w.c. and a well proportioned sitting room complete with bay window.
The heating is gas and there is plenty of room for the installion of an electric car charger to the side where we have off street parking for 2 cars. All bedrooms are generous in size and have built in wardrobes included.
Cnoc Na Greine has always proven popular with buyers due to its convenient location to both primary and secondary schools which are just a c.5 minute walk away. There is also excellent access to the M7/M9 which is just a c.4 minute drive away. This property is not in a chain and is now ready for its lucky new owner to take up residence. One Not To Be Missed !!!
The accommodation, which is very spacious and well laid out, briefly consists of entrance hallway, guest w.c., sitting room and kitchen/breakfast room. Upstairs are 3 bedrooms (1 single and 2 doubles) with master en-suite and family bathroom.
All amenities are located within a stones throw of your doorstep, which include both primary and secondary schools, childcare facilities, G.A.A. and soccer pitches, leisure activities, pitch and pitch club and an astro turf pitch. Kilcullen is famous for it's bespoke shopping including one of Ireland's most famous butchers and a host of 1st class shopping.
Accommodation
Entrance Hallway 4.45m x 1.93m A welcoming hallway with wooden floor.
Sitting Room 5.46m x 3.75m Always popular with buyers is the well proportioned sitting room with wooden floor and complete with feature by window. Attractive black marble fireplace with timber surround.
Kitchen/Breakfast Room 5.76m x 3.75m This bright south facing room benefits from a fully fitted kitchen with built in oven and hob, dishwasher, washing machine and fridge/freezer. Tiled floor and part tiled walls. Patio door to outside.
Guest W.C 3.20m x 2.74m Tiled floor, w.c. and wash hand basin.
Upstairs Landing Area 3.09m x 1.86m Attic access and hot press.
Master Bedroom (Front) 4.21m x 3.06m Generous sized master bedroom with wooden floor, built in wardrobes and t.v.point.
En-Suite 2.55m x 0.95m Step in shower with recently fitted electric shower, w.c. and wash hand basin.
Bed 2 (Front) 3.25m x 2.6m Large single bedroom with wooden floor and built in wardrobes.
Bed 3 (Rear) 3.7m x 2.68m Double bedroom with wooden floor and built in wardrobe.
Bathroom 2.67m x 1.94m Part tiled walls with fully tiled floor, w.c. and wash hand basin and bath.
Outside Front Generous side entrance with off street parking for 2 cars. Laid to lawn. Gated side entrance.
Rear Garden A real highlight is this large south facing rear garden which is not over looked. Fully fenced and laid to lawn, barna shed.
To Include: Oven And Hob, Washing Machine, Dishwasher, Fridge/Freezer
Disclaimer: The above are issued by Dowling Property Ltd on the understanding that all negotiations are conducted through them. Every care is taken in preparing particulars which are issued for guidance purposes only and neither the form nor the agent holds themselves responsible for any inaccuracies. The purchaser is advised to make their own arrangements to satisfy themselves with measurements, details and contents include conditions.

Can you buy this property?
Use our calculator to find out your budget including how much you can borrow and how much you need to save
Property Features
- Large South Facing Garden
- Guest W.C.
- Accommodation Extends c.97 sq. mt.
- Off Street Parking For 2 Cars
- Gas Fired Heating
- Generous Side Entrance
- Large Master Bedroom With En-Suite
- BER C3
- All Appliances Included In Sale
- Walking Distance To All Amenities, Excellent Access to M7/M9, Primary And Secondary Schools c.5 Minute Walk Away & Not In A Chain Sale - Ready To Go
Map
Map
Local AreaNEW

Learn more about what this area has to offer.
School Name | Distance | Pupils | |||
|---|---|---|---|---|---|
| School Name | Kilcullen National School | Distance | 620m | Pupils | 645 |
| School Name | Newbridge Educate Together National School | Distance | 2.9km | Pupils | 413 |
| School Name | Athgarvan National School | Distance | 3.6km | Pupils | 308 |
School Name | Distance | Pupils | |||
|---|---|---|---|---|---|
| School Name | Brannoxtown Community National School | Distance | 4.2km | Pupils | 83 |
| School Name | St. Joseph's National School Halverstown | Distance | 4.2km | Pupils | 42 |
| School Name | Gaescoil Chill Dara | Distance | 4.8km | Pupils | 331 |
| School Name | Ballysax National School | Distance | 4.8km | Pupils | 165 |
| School Name | St. Catherine Of Sienna | Distance | 5.1km | Pupils | 138 |
| School Name | St Annes Special School | Distance | 5.3km | Pupils | 74 |
| School Name | Curragh Girls National School | Distance | 5.7km | Pupils | 67 |
School Name | Distance | Pupils | |||
|---|---|---|---|---|---|
| School Name | Cross And Passion College | Distance | 860m | Pupils | 831 |
| School Name | Curragh Community College | Distance | 5.1km | Pupils | 196 |
| School Name | Holy Family Secondary School | Distance | 6.5km | Pupils | 744 |
School Name | Distance | Pupils | |||
|---|---|---|---|---|---|
| School Name | Patrician Secondary School | Distance | 6.7km | Pupils | 921 |
| School Name | St Conleth's Community College | Distance | 6.7km | Pupils | 659 |
| School Name | Newbridge College | Distance | 7.1km | Pupils | 909 |
| School Name | St Kevin's Community College | Distance | 9.2km | Pupils | 706 |
| School Name | Piper's Hill College | Distance | 9.6km | Pupils | 1008 |
| School Name | Kildare Town Community School | Distance | 11.3km | Pupils | 995 |
| School Name | Naas Community College | Distance | 11.4km | Pupils | 740 |
Type | Distance | Stop | Route | Destination | Provider | ||||||
|---|---|---|---|---|---|---|---|---|---|---|---|
| Type | Bus | Distance | 620m | Stop | Kayfoan | Route | 129 | Destination | Kilcullen | Provider | Tfi Local Link Kildare South Dublin |
| Type | Bus | Distance | 660m | Stop | Avondale Drive | Route | 129 | Destination | Newbridge | Provider | Tfi Local Link Kildare South Dublin |
| Type | Bus | Distance | 670m | Stop | Avondale Drive | Route | 129 | Destination | Kilcullen | Provider | Tfi Local Link Kildare South Dublin |
Type | Distance | Stop | Route | Destination | Provider | ||||||
|---|---|---|---|---|---|---|---|---|---|---|---|
| Type | Bus | Distance | 920m | Stop | Kilcullen | Route | 129 | Destination | Newbridge | Provider | Tfi Local Link Kildare South Dublin |
| Type | Bus | Distance | 920m | Stop | Kilcullen | Route | 130a | Destination | Dublin | Provider | Go-ahead Ireland |
| Type | Bus | Distance | 920m | Stop | Kilcullen | Route | 130 | Destination | Naas | Provider | Go-ahead Ireland |
| Type | Bus | Distance | 920m | Stop | Kilcullen | Route | 130 | Destination | Dublin | Provider | Go-ahead Ireland |
| Type | Bus | Distance | 920m | Stop | Kilcullen | Route | Um12 | Destination | Maynooth University | Provider | J.j Kavanagh & Sons |
| Type | Bus | Distance | 920m | Stop | Kilcullen | Route | 880 | Destination | Naas | Provider | Tfi Local Link Kildare South Dublin |
| Type | Bus | Distance | 920m | Stop | Kilcullen | Route | 717 | Destination | Dublin Airport | Provider | J.j Kavanagh & Sons |
Property Facilities
- Parking
BER Details

Statistics
27/04/2024
Entered/Renewed
4,892
Property Views
Check off the steps to purchase your new home
Use our Buying Checklist to guide you through the whole home-buying journey.

Similar properties
€295,000
12 The Avenue, Cnoc Na Gréine, Kilcullen, Co. Kildare, R56DR443 Bed · 3 Bath · Terrace€300,000
22 Liffey Mill Avenue, Athgarvan, Co. Kildare, W12N8803 Bed · 3 Bath · Terrace€315,000
40 Curragh View, Brownstown, The Curragh, Co. Kildare, R56N8834 Bed · 3 Bath · Semi-D€325,000
3 Bed Semi Detached, Strettel Avenue, Strettel Avenue, Ballitore, Ballitore, Co. Kildare3 Bed · 3 Bath · Semi-D
€350,000
"Fontstown Lodge", Fontstown, Kilcullen, Co. Kildare, R14E8663 Bed · 1 Bath · Detached€365,000
14 The Court, Cnoc Na Gréine, Kilcullen, Co. Kildare, R56DC954 Bed · 3 Bath · Detached€365,000
12 The Walk, Cnoc Na Gréine, Kilcullen, Co. Kildare, R56YY614 Bed · 3 Bath · Semi-D€370,000
Mullamast, Athy, Co. Kildare, R14R2524 Bed · 1 Bath · Detached€375,000
26 Cluain Ard, Kilmead, Kilmead, Co. Kildare, R14YD834 Bed · 2 Bath · Detached€385,000
House Type B, Chapel Manor, Dunlavin, Co Wicklow, Chapel Manor, Dunlavin, Co Wicklow, Dunlavin, Co. Wicklow3 Bed · 2 Bath · Semi-D€395,000
House Type B, Chapel Manor, Chapel Manor, Dunlavin, Co. Wicklow3 Bed · 3 Bath · Semi-D€395,000
House Type C, Chapel Manor, Dunlavin, Co Wicklow, Dunlavin, Co. Wicklow3 Bed · 3 Bath · Semi-D
Daft ID: 118951394


John J Dowling
045 482189Thinking of selling?
Ask your agent for an Advantage Ad
- • Top of Search Results with Bigger Photos
- • More Buyers
- • Best Price

Home Insurance
Quick quote estimator
