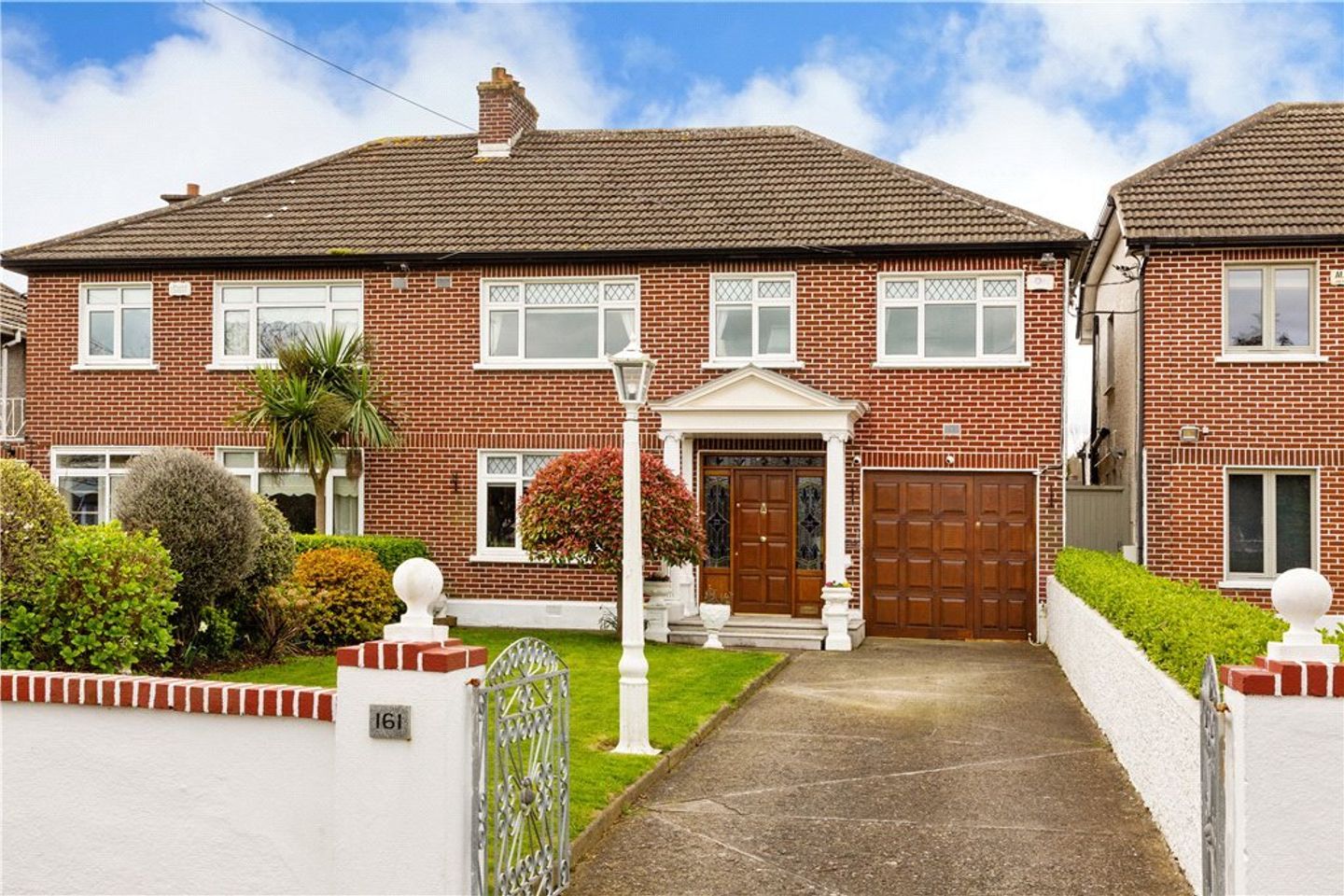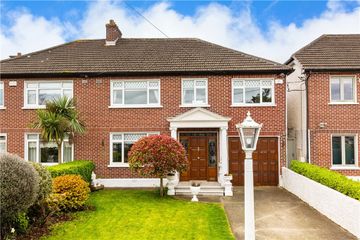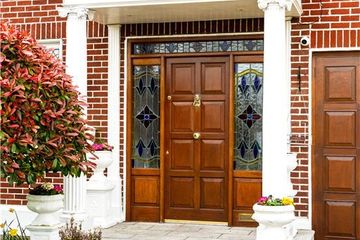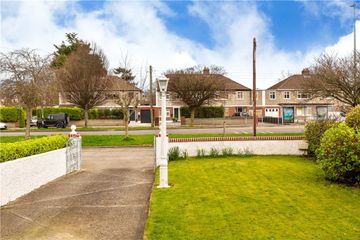


+27

31
161 Clonkeen Road Blackrock, Blackrock, Co. Dublin, A94W1Y6
€850,000
4 Bed
2 Bath
176 m²
Semi-D
Description
- Sale Type: For Sale by Private Treaty
- Overall Floor Area: 176 m²
Extremely well positioned on the sunny western side of Clonkeen Road lies number 161, a much loved and extremely well-maintained family home in the same ownership since 1972 – a testament to the wonderful family home that it is. The property is well set back from the road and enjoys excellent gardens both front and back. The back garden is of particular note, enjoying a perfect sunny south westerly aspect and measuring an impressive 39m / 127 ft in length with an abundance of mature shrubs, trees and plants. There is excellent scope to extend this property subject to planning permission if so desired.
The well-proportioned accommodation extends to approximately 176 sqm (1,894 sqft) including the garage and utility room with an additional 21 sqm (226 sqft) in the attic room and briefly comprises of; entrance hallway off which there is a front living room leading through to a dining room and from here through to a lovely sunny sitting room overlooking the rear garden. There is also a kitchen and integral garage at ground floor level. Outside there is a large utility room, a glazed garden room and an additional large shed/workshop at the rear of the garden. On the first floor, there are four very well sized bedrooms and two full sized bathrooms & one ensuite. The attic has been very well converted and is presently laid out as another twin bedroom. The rear garden is a sight to behold, enjoying the perfect sunny westerly aspect. It is mainly laid out in lawn with an abundance of shrubs, trees and plants along with a beautiful pond area, feature Magnolia tree & Camellias and a delightful secluded & sheltered patio area making for a true oasis of peace and tranquillity, an ideal space for children to play or indeed to entertain.
The location is of unparalleled convenience situated close to an abundance of amenities nearby at Deansgrange and Cornelscourt including shops, bank, hairdresser and cafes. Recreational amenities in the area are second to none with the park at Cabinteely Village a pleasant stroll away providing 100 acres of parkland including a popular playground and coffee shop. There are tennis courts available within walking distance at Meadow Vale and there are leisure facilities available at the DLR Blue Pool. The property is situated close to some of South County Dublin’s most well-respected schools including St. Brigid’s Boys & Girls school, Clonkeen College, Loreto Foxrock, Holy Park, Lycée Français d'Irlande & CBC to name but a few. Transport options are plentiful with many buses strolling distance away on the QBC and access to the M50 is close to hand opening the national road network.
Entrance Hall (5.29m x 2.20m )Oak floor, part panelled walls, digital security alarm panel, door to under stairs storge and door leading through to
Living Room (3.84m x 3.80m )Carpeted. Window overlooking the front, fireplace with marble surround, raised marble hearth, feature archway through to
Dining Room (3.85m x 3.60m )Carpeted, Marble fireplace with raised marble hearth and glazed French doors leading through to
Family Room (5.00m x 4.63m )Chestnut floor, sliding doors overlooking rear garden, ceiling coving, wall panelling, antique style radiators and television point
Kitchen (5.85m x 5.15m )Tiled floor, ceiling coving, good range of floor & eye level units, marble work surfaces with marble upstand, under mounted SST sink unit, SST electric oven, four ring Bosch ceramic hob, display units, SST extractor fan, Siemens SST fridge/freezer, built in shelving and door to integral garage, double stained glass doors to utility and garden.
Garage (5.14m x 2.52m )Timber doors to the front and fuse board
Lean to (4.10m x 1.55m )
Utility Room (5.50m x 2.20m )WC, SST sink unit, plumbed for washing machine, dishwasher, dryer, Grant boiler, tiled floor and triple glazed window to the side
Bedroom 1 (2.68m x 2.40m )Laminated floor, sliding mirrored wardrobes, ceiling coving and window to front
Bedroom 2 (3.96m x 3.68m )Ceiling coving and window overlooking front
Bedroom 3 (3.95m x 3.15m )Laminate floor, excellent range of sliding door mirrored wardrobes, ceiling coving and window overlooking rear
Family Bathroom WC, bidet, WHB, bath with thermostatic shower, door to HP with water tank & immersion, tiled floor, tiled walls, wall mounted electric heater and mirrored vanity cabinet
Family bathroom 2 WC, WHB, Bath, Corner Shower, Triton Electric Shower, wall mounted electric Heater, Mirrored vanity cabinet
Bedroom 4 (4.35m x 2.41m )Carpeted, Window overlooking front, ceiling coving, sliding mirrored wardrobes, WHB and fully tiled step in thermostatic shower
Attic (6.00m x 3.48m )Velux window, doors to attic space eaves storage and good range of louvered door wardrobes
Garden Room (4.38m x 2.63m )Tiled floor, electric power supply
Workshop (9.00m x 4.60m )Large versatile space with French doors to garden, power supply, multipurpose space which could make an excellent gym, games room or home office

Can you buy this property?
Use our calculator to find out your budget including how much you can borrow and how much you need to save
Property Features
- Wonderful family home extending to 176 sqm / 1894 sq. ft (including the garage and utility room)
- Additional 21sqm (226 sqft) in the attic room
- Magnificent sunny westerly rear garden measuring approximately 39m / 127 ft in length.
- Large workshop to the rear of the garden
- Delightful sunny garden room
- Well-proportioned accommodation
- Meticulously maintained over the years
- Scope to extend to the rear subject to planning if so desired.
- Oil fired central heating.
- Fitted carpets, curtains (excluding family room), blinds & kitchen appliances included in the sale
Map
Map
Local AreaNEW

Learn more about what this area has to offer.
School Name | Distance | Pupils | |||
|---|---|---|---|---|---|
| School Name | St Brigid's Boys National School Foxrock | Distance | 610m | Pupils | 441 |
| School Name | St Brigid's Girls School | Distance | 620m | Pupils | 533 |
| School Name | National Rehabilitation Hospital | Distance | 820m | Pupils | 8 |
School Name | Distance | Pupils | |||
|---|---|---|---|---|---|
| School Name | Kill O' The Grange National School | Distance | 980m | Pupils | 213 |
| School Name | Gaelscoil Laighean | Distance | 1.2km | Pupils | 54 |
| School Name | Monkstown Etns | Distance | 1.4km | Pupils | 446 |
| School Name | Hollypark Girls National School | Distance | 1.5km | Pupils | 540 |
| School Name | Johnstown Boys National School | Distance | 1.5km | Pupils | 386 |
| School Name | Good Counsel Girls | Distance | 1.5km | Pupils | 405 |
| School Name | Hollypark Boys National School | Distance | 1.6km | Pupils | 548 |
School Name | Distance | Pupils | |||
|---|---|---|---|---|---|
| School Name | Clonkeen College | Distance | 190m | Pupils | 617 |
| School Name | Loreto College Foxrock | Distance | 1.2km | Pupils | 564 |
| School Name | Cabinteely Community School | Distance | 1.2km | Pupils | 545 |
School Name | Distance | Pupils | |||
|---|---|---|---|---|---|
| School Name | Holy Child Community School | Distance | 1.7km | Pupils | 263 |
| School Name | Rockford Manor Secondary School | Distance | 2.0km | Pupils | 321 |
| School Name | Rathdown School | Distance | 2.2km | Pupils | 303 |
| School Name | Christian Brothers College | Distance | 2.4km | Pupils | 526 |
| School Name | Newpark Comprehensive School | Distance | 2.4km | Pupils | 856 |
| School Name | St Joseph Of Cluny Secondary School | Distance | 2.4km | Pupils | 239 |
| School Name | St Laurence College | Distance | 2.5km | Pupils | 273 |
Type | Distance | Stop | Route | Destination | Provider | ||||||
|---|---|---|---|---|---|---|---|---|---|---|---|
| Type | Bus | Distance | 50m | Stop | South Park | Route | 702 | Destination | Greystones | Provider | Aircoach |
| Type | Bus | Distance | 50m | Stop | South Park | Route | 84a | Destination | Bray Station | Provider | Dublin Bus |
| Type | Bus | Distance | 50m | Stop | South Park | Route | 84 | Destination | Newcastle | Provider | Dublin Bus |
Type | Distance | Stop | Route | Destination | Provider | ||||||
|---|---|---|---|---|---|---|---|---|---|---|---|
| Type | Bus | Distance | 50m | Stop | South Park | Route | 84n | Destination | Greystones | Provider | Nitelink, Dublin Bus |
| Type | Bus | Distance | 80m | Stop | South Park | Route | 84a | Destination | St Vincents Hosp | Provider | Dublin Bus |
| Type | Bus | Distance | 80m | Stop | South Park | Route | 84 | Destination | Blackrock | Provider | Dublin Bus |
| Type | Bus | Distance | 80m | Stop | South Park | Route | 84a | Destination | Blackrock | Provider | Dublin Bus |
| Type | Bus | Distance | 250m | Stop | Monaloe Crescent | Route | 84a | Destination | Blackrock | Provider | Dublin Bus |
| Type | Bus | Distance | 250m | Stop | Monaloe Crescent | Route | 84a | Destination | St Vincents Hosp | Provider | Dublin Bus |
| Type | Bus | Distance | 250m | Stop | Monaloe Crescent | Route | 84 | Destination | Blackrock | Provider | Dublin Bus |
Video
BER Details

BER No: 117286757
Energy Performance Indicator: 278.85 kWh/m2/yr
Statistics
03/05/2024
Entered/Renewed
1,846
Property Views
Check off the steps to purchase your new home
Use our Buying Checklist to guide you through the whole home-buying journey.

Similar properties
€765,000
9 Dale Road, Stillorgan, Co. Dublin, A94WN594 Bed · 3 Bath · Semi-D€775,000
122 Rowanbyrn, Blackrock, Co. Dublin, A94PH935 Bed · 2 Bath · Detached€780,000
68 Sefton, Dun Laoghaire, Co. Dublin, A96EK764 Bed · 3 Bath · Detached€795,000
27 Fairyhill Blackrock, Blackrock, Co. Dublin, A94HW954 Bed · 2 Bath · Bungalow
€795,000
6 Barclay Court, Blackrock, Co. Dublin4 Bed · 2 Bath · Semi-D€795,000
32 Brewery Road, Stillorgan, Co. Dublin, A94TW904 Bed · 2 Bath · Detached€795,000
82 Fosterbrook, Stillorgan Road, Blackrock, Co. Dublin, A94Y9K64 Bed · 2 Bath · Semi-D€795,000
Longford House 21 Lanesville Monkstown, Monkstown, Co. Dublin, A96FE174 Bed · 2 Bath · Detached€845,000
42 Kill Abbey, Deansgrange, Blackrock, Co. Dublin, A94CY674 Bed · 2 Bath · Semi-D€850,000
10 Glenomena Grove, Booterstown, Blackrock, Co. Dublin, A94YX274 Bed · 2 Bath · Semi-D€850,000
Ard Nua Newtownpark Avenue Blackrock, Blackrock, Co. Dublin, A94Y6W65 Bed · 2 Bath · Semi-D€1,650,000
Old Meadow Houses, Grove Avenue, Old Meadow, Blackrock, Co. Dublin4 Bed · 3 Bath · Terrace
Daft ID: 119336528


Ann-Marie McCoy
01 280 6820Thinking of selling?
Ask your agent for an Advantage Ad
- • Top of Search Results with Bigger Photos
- • More Buyers
- • Best Price

Home Insurance
Quick quote estimator
