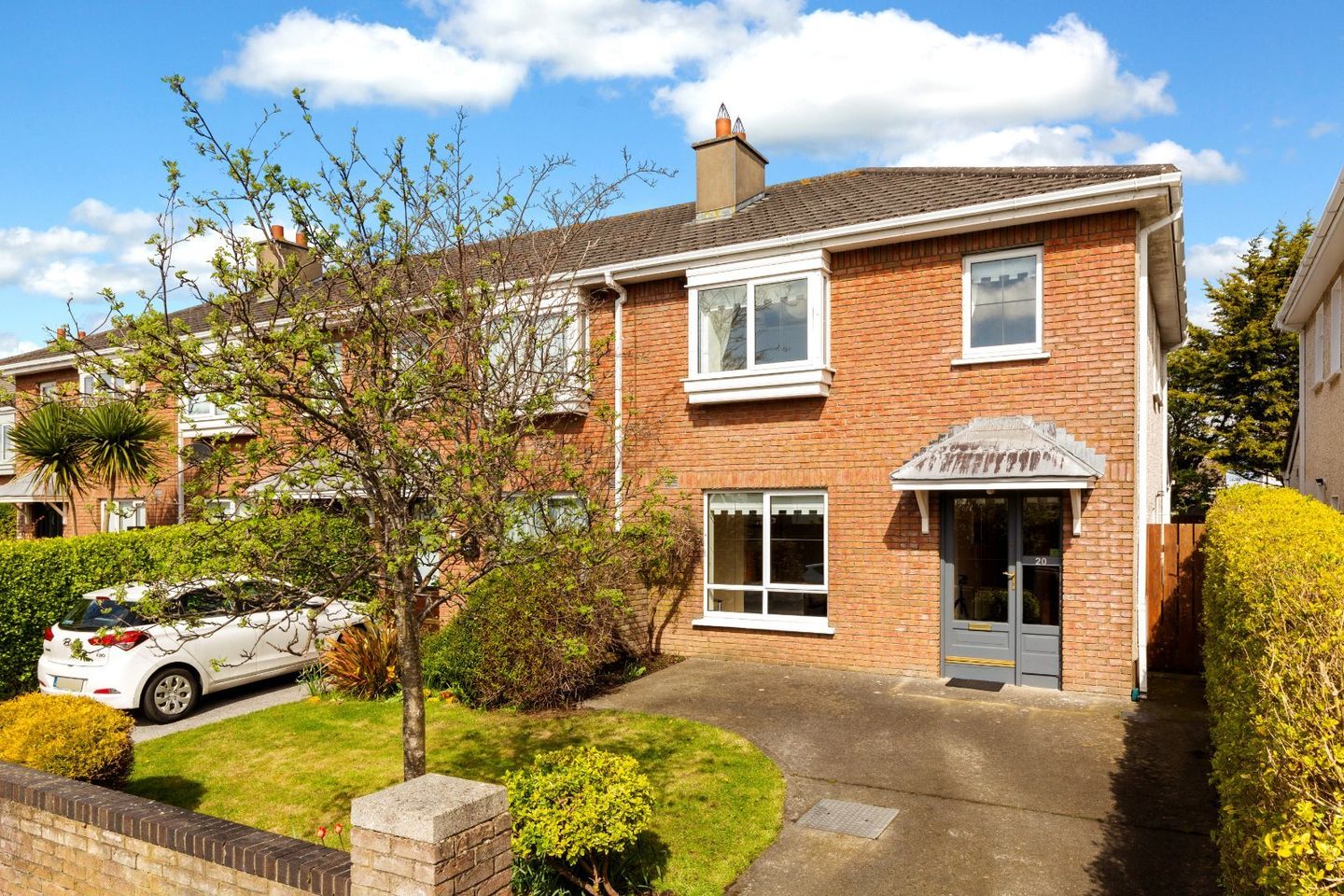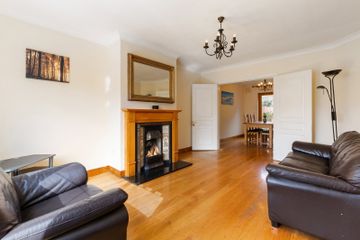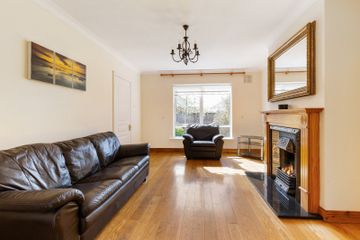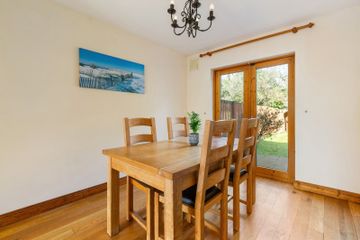


+8

12
20 The Green, Beaumont Woods, Beaumont, Dublin 9, D09RF78
€475,000
3 Bed
3 Bath
101 m²
End of Terrace
Description
- Sale Type: For Sale by Private Treaty
- Overall Floor Area: 101 m²
DNG are delighted to present 20 The Green, Beaumont Woods to the market, a modern 3 bedroom end of terrace family home located in this popular and very desirable development in the heart of Beaumont. No. 20 has been very well cared for and maintained over the years by its current owner and is sure to appeal to a wide variety of buyers.
The accommodation briefly consists; an entrance hallway leading to a bright and spacious living room with interconnecting doors opening into a separate dining room, a kitchen with access to the rear garden, a utility room, and a guest w.c. Upstairs you will find three spacious bedrooms (main en-suite) and a family bathroom. A generous sized rear garden offers great scope to extend further (subject to planning permission and guidelines) and the front garden provides off street parking.
There are a whole host of local amenities and services on the doorstep including shopping at Artane Castle along with a great selection of excellent schools, churches, a doctor's surgery, transport services and links, Beaumont Hospital, DCU as well as being within approx. 4.5km distance of Dublin City Centre.
Early viewing is highly recommended to appreciate this fine property.
Entrance Hall 4.77m x 1.95m. Welcoming entrance hall with a wooden floor, security alarm, and access to a guest w.c.
Living Room 4.75m x 3.56m. Bright and airy living space overlooking the front garden with a wooden floor and gas fire.
Dining Room 3.41m x 2.80m. Another generous sized room with a wooden floor and double doors leading out to the rear patio and garden.
Kitchen 5.75m x 2.71m. A large kitchen overlooking the rear garden with a tiled splashback, wooden floor, and multiple floor and eye level units. Access to the rear garden.
Utility Room 1.60m x 1.34m. Located just off the kitchen with a tiled floor, worktop, and plumbed for washing machine.
W.C With a tiled floor, w.c. and w.h.b.
Bedroom 1 4.55m x 3.45m. Large double bedroom to the rear of the property with a wooden floor and built in wardrobes.
En-suite 1.65m x 2.22m. With a w.c. w.h.b and shower.
Bedroom 2 3.78m x 3.04m. Another double bedroom located to the front of the property with a wooden floor and built in wardrobes.
Bedroom 3 3.31m x 2.63m. Smallest of the three bedrooms to the front of the property with a wooden floor and built in wardrobes.
Bathroom 1.71m x 2.22m. Family bathroom with a w.c. w.h.b and bath with shower attachment.
Garden Large rear garden laid in lawn with a patio area and side access.

Can you buy this property?
Use our calculator to find out your budget including how much you can borrow and how much you need to save
Property Features
- Fine family home
- G.F.C.H
- Large rear garden with side access
- Off street parking to the front
- Main bedroom en-suite
- Minutes walk from Beaumont hospital
- Close to a whole host of amenities
Map
Map
Local AreaNEW

Learn more about what this area has to offer.
School Name | Distance | Pupils | |||
|---|---|---|---|---|---|
| School Name | St Paul's Special School | Distance | 100m | Pupils | 54 |
| School Name | St. Fiachra's Junior School | Distance | 510m | Pupils | 587 |
| School Name | St Fiachras Sns | Distance | 580m | Pupils | 666 |
School Name | Distance | Pupils | |||
|---|---|---|---|---|---|
| School Name | Gaelscoil Cholmcille | Distance | 590m | Pupils | 240 |
| School Name | Beaumont Hospital School | Distance | 700m | Pupils | 4 |
| School Name | Scoil Íde Girls National School | Distance | 890m | Pupils | 167 |
| School Name | Scoil Fhursa | Distance | 910m | Pupils | 208 |
| School Name | St John Of God Artane | Distance | 950m | Pupils | 187 |
| School Name | Holy Child National School | Distance | 1.1km | Pupils | 437 |
| School Name | St David's Boys National School | Distance | 1.1km | Pupils | 300 |
School Name | Distance | Pupils | |||
|---|---|---|---|---|---|
| School Name | Our Lady Of Mercy College | Distance | 450m | Pupils | 356 |
| School Name | Ellenfield Community College | Distance | 960m | Pupils | 128 |
| School Name | Coolock Community College | Distance | 1.4km | Pupils | 171 |
School Name | Distance | Pupils | |||
|---|---|---|---|---|---|
| School Name | St. David's College | Distance | 1.4km | Pupils | 483 |
| School Name | St. Aidan's C.b.s | Distance | 1.5km | Pupils | 724 |
| School Name | Maryfield College | Distance | 1.7km | Pupils | 516 |
| School Name | Clonturk Community College | Distance | 1.7km | Pupils | 822 |
| School Name | Plunket College Of Further Education | Distance | 1.7km | Pupils | 40 |
| School Name | Chanel College | Distance | 1.9km | Pupils | 534 |
| School Name | Trinity Comprehensive School | Distance | 2.1km | Pupils | 555 |
Type | Distance | Stop | Route | Destination | Provider | ||||||
|---|---|---|---|---|---|---|---|---|---|---|---|
| Type | Bus | Distance | 400m | Stop | Castletimon Drive | Route | 27b | Destination | Harristown | Provider | Dublin Bus |
| Type | Bus | Distance | 400m | Stop | Castletimon Drive | Route | 27b | Destination | Castletimon | Provider | Dublin Bus |
| Type | Bus | Distance | 400m | Stop | Castletimon Drive | Route | 27b | Destination | Eden Quay | Provider | Dublin Bus |
Type | Distance | Stop | Route | Destination | Provider | ||||||
|---|---|---|---|---|---|---|---|---|---|---|---|
| Type | Bus | Distance | 400m | Stop | Castletimon Drive | Route | 27b | Destination | Coolock Lane | Provider | Dublin Bus |
| Type | Bus | Distance | 440m | Stop | Ballyshannon Avenue | Route | 27b | Destination | Eden Quay | Provider | Dublin Bus |
| Type | Bus | Distance | 440m | Stop | Ballyshannon Avenue | Route | 27b | Destination | Harristown | Provider | Dublin Bus |
| Type | Bus | Distance | 440m | Stop | Ballyshannon Avenue | Route | 27b | Destination | Coolock Lane | Provider | Dublin Bus |
| Type | Bus | Distance | 480m | Stop | Shantalla Avenue | Route | 16 | Destination | O'Connell Street | Provider | Dublin Bus |
| Type | Bus | Distance | 480m | Stop | Shantalla Avenue | Route | 16 | Destination | Ballinteer | Provider | Dublin Bus |
| Type | Bus | Distance | 480m | Stop | Shantalla Avenue | Route | 104 | Destination | Clontarf Station | Provider | Go-ahead Ireland |
BER Details

BER No: 105333751
Energy Performance Indicator: 281.06 kWh/m2/yr
Statistics
29/04/2024
Entered/Renewed
3,941
Property Views
Check off the steps to purchase your new home
Use our Buying Checklist to guide you through the whole home-buying journey.

Similar properties
€435,000
40 Ardmore Crescent, Artane, Dublin 5, D05H5X03 Bed · 2 Bath · Semi-D€435,000
8 Maryfield Crescent, Artane, Dublin 5, D05Y1F33 Bed · 1 Bath · End of Terrace€440,000
42 Collins Avenue East, Killester, Killester, Dublin 5, D05K5773 Bed · 1 Bath · Terrace€445,000
310 Gracepark Manor, Drumcondra, Co. Dublin, D09VX7D3 Bed · 2 Bath · Apartment
€448,000
54 Montrose Grove, Artane, Artane, Dublin 5, D05CK093 Bed · 1 Bath · Semi-D€449,950
43 Glenshesk Road, Whitehall, Whitehall, Dublin 9, D09EW444 Bed · 1 Bath · End of Terrace€449,950
9 Kilmore Avenue, Artane, Dublin 5, D05FY753 Bed · 2 Bath · Semi-D€449,950
47 Glenshesk Road, Whitehall, Whitehall, Dublin 9, D09C9383 Bed · 2 Bath · Terrace€450,000
4 Elm Mount Park, Dublin 9, Beaumont, Dublin 9, D09Y8953 Bed · 1 Bath · Semi-D€450,000
40 Cooleen Avenue, Beaumont, Beaumont, Dublin 9, D09H2603 Bed · 2 Bath · Semi-D€450,000
130 Elm Mount Avenue, Beaumont, Dublin 9, D09VH633 Bed · 1 Bath · Semi-D€450,000
8 Grace Park Heights, Drumcondra, Dublin 3, D09D7553 Bed · 1 Bath · Terrace
Daft ID: 119275404


Colum Butterly
(01) 833 1802Thinking of selling?
Ask your agent for an Advantage Ad
- • Top of Search Results with Bigger Photos
- • More Buyers
- • Best Price

Home Insurance
Quick quote estimator
