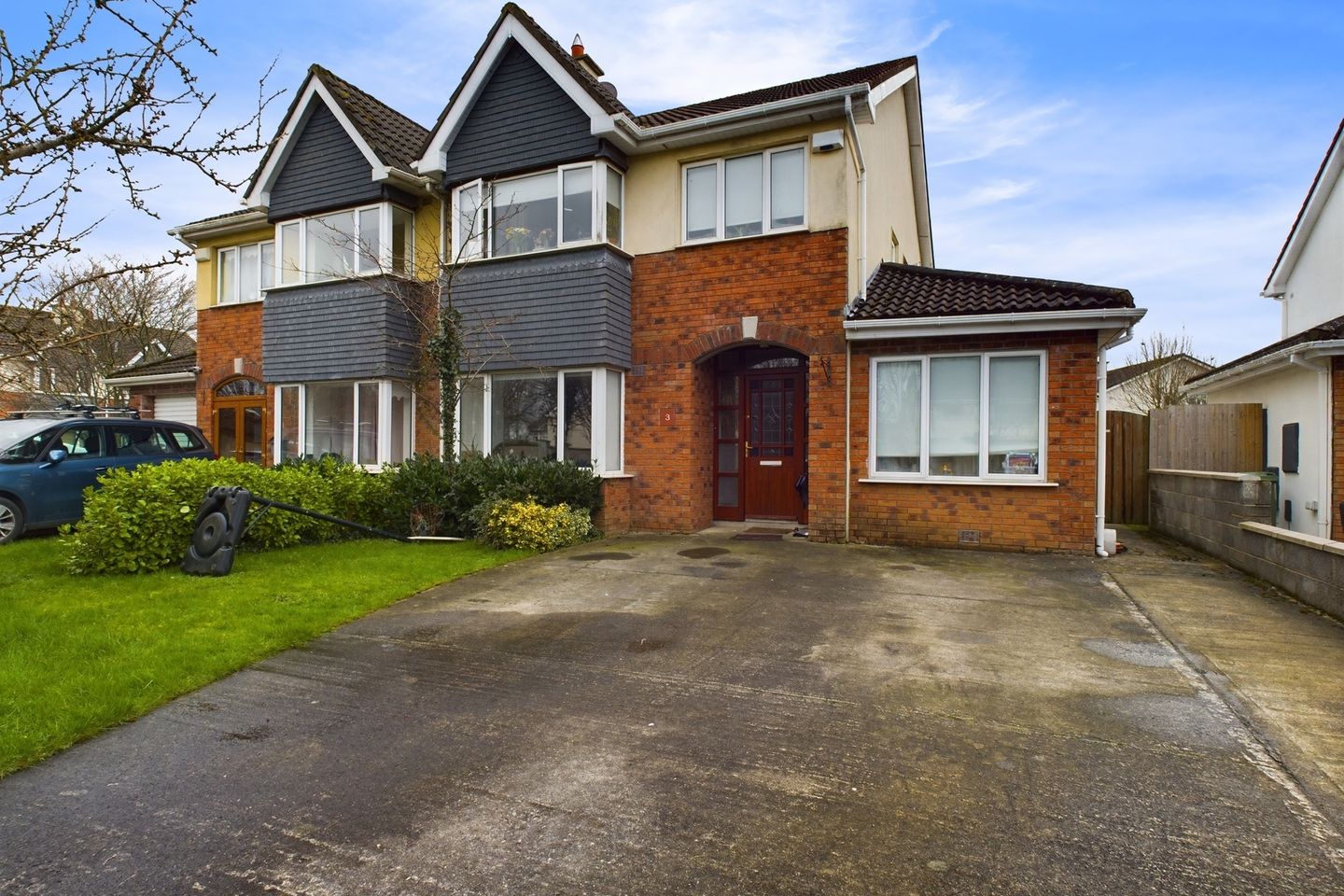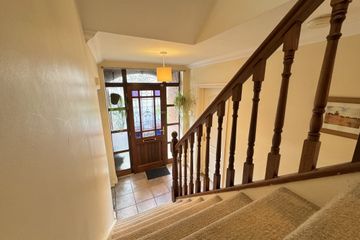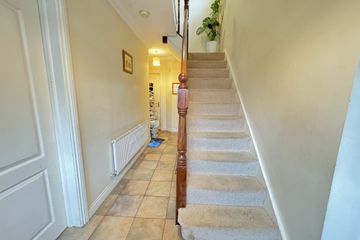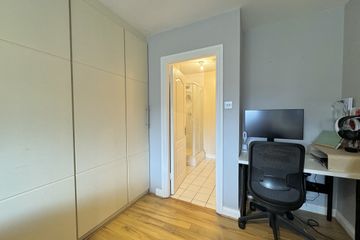


+19

23
3 Rinawade Crescent, Leixlip, Co. Kildare, W23TN12
€470,000
SALE AGREED4 Bed
3 Bath
121 m²
Semi-D
Description
- Sale Type: For Sale by Private Treaty
- Overall Floor Area: 121 m²
GREAT FAMILY HOME,
NEW TO THE MARKET WITH TONY DONNELLY REMAX PARTNERS
A substantial 4/5 bed semi detached family home with the added benefit of a
south facing private rear garden located in a quiet cul-de-sac.
This extensive property offers
ideal family accommodation downstairs with kitchen, separate dining room, sitting room, 5th bedroom/playroom, utility room & guest w/c.
Upstairs has 4 bedroom, master with en-suite and the family bathroom.
Rinawade is conveniently located within walking distance of shops, schools, and public transport, both bus and rail services from Louisa Bridge train
station. The M4 motorway is only a short 2 minute drive which will make
commuting very convenient. No 3 is an ideal property for buyers wishing to make Leixlip their new home.
ONLINE BIDDING LINK:
https://homebidding.com/property/3-rinawade-crescent
ACCOMMODATION
HALLWAY: c.5.17 x 1.78m
Coving, light fitting, downstairs storage, tiled floor, phone point.
STUDY/OFFICE: 4.68 x 2.29m
Coving, light fittings, curtains, blinds, wooden floor, TV/cable point.
LOUNGE: c.6.59 x 3.78m
Coving, light fittings, feature fireplace with gas fire, blinds, wooden floor, TV/cable point, double doors leading to dining area.
DINING ROOM: c.2.72 x 3.55m
Coving, light fittings, blinds, wooden floor, door leading to kitchen.
KITCHEN: c.4.96 x 2.71m
Light fittings, fitted units, tiled splashback area, stainless steel sink, area plumbed, sliding patio door leading to garden area, tiled floor.
UTILITY ROOM: c.1.39 x 1.45m
Light fitting, fitted units, area fully plumbed, tiled floor.
GUEST WC: c.1.34 x 0.80m
Light fitting, extractor fan, WC,WHB, tiled floor.
LANDING: c.4.20 x 0.92m
Light fitting, hotpress, attic access, wooden floor.
BEDROOM 1: c.4.51 x 3.34m
Light fitting, fitted wardrobes, blinds, curtains, wooden floor, TV/cable point.
ENSUITE: c.1.56 x 2.02m
Light fittings, extractor fan, floor tiles, WC, WHB, tiled shower cubicle with power shower.
BEDROOM 2: c.3.45 x 2.85m
Light fitting, fitted wardrobes, blinds, curtains, wooden floor, TV/cable point.
BEDROOM 3: c.2.52 x 2.78m
Light fitting, blinds, curtains, wooden floor, TV/cable point.
BEDROOM 4: c.2.64 x 2.33m
Light fitting, fitted wardrobes, blinds, curtains, wooden floor, TV/cable point.
BATHROOM: c.1.98 x 1.77m
Light fittings, extractor fan, floor tiles, WC, WHB, tiled shower cubicle with power shower.
INTERNAL FEATURES
All curtains and carpets included in sale
All blinds included in sale
All light fittings included in sale
Some appliances included in sale
EXTERNAL FEATURES
PVC double glazed windows
PVC facia and soffits
Decking area
Landscaped gardens
Raised flower beds
Side gates
Located in quiet cul de sac
Property not overlooked to front/rear
Concrete driveway
Barna shed
Onsite parking
SERVICES/HEATING:
Mains water
Mains sewerage
Condensing boiler
G.F.C.H
FLOOR AREA: c.121.13 sq. mtrs.
PROPERTY AGE: 1999
BER RATING: C3

Can you buy this property?
Use our calculator to find out your budget including how much you can borrow and how much you need to save
Map
Map
Local AreaNEW

Learn more about what this area has to offer.
School Name | Distance | Pupils | |||
|---|---|---|---|---|---|
| School Name | Leixlip Etns | Distance | 860m | Pupils | 82 |
| School Name | Scoil Eoin Phóil | Distance | 880m | Pupils | 276 |
| School Name | Leixlip Boys National School | Distance | 970m | Pupils | 311 |
School Name | Distance | Pupils | |||
|---|---|---|---|---|---|
| School Name | Scoil Mhuire Leixlip | Distance | 980m | Pupils | 274 |
| School Name | Scoil Chearbhaill Uí Dhálaigh | Distance | 1.3km | Pupils | 378 |
| School Name | San Carlo Junior National School | Distance | 1.9km | Pupils | 283 |
| School Name | San Carlo Senior National School | Distance | 2.0km | Pupils | 261 |
| School Name | Aghards National School | Distance | 2.8km | Pupils | 656 |
| School Name | Scoil Naomh Bríd | Distance | 3.1km | Pupils | 248 |
| School Name | Primrose Hill National School | Distance | 3.3km | Pupils | 115 |
School Name | Distance | Pupils | |||
|---|---|---|---|---|---|
| School Name | Coláiste Chiaráin | Distance | 1.0km | Pupils | 579 |
| School Name | Confey Community College | Distance | 1.6km | Pupils | 906 |
| School Name | Celbridge Community School | Distance | 2.4km | Pupils | 731 |
School Name | Distance | Pupils | |||
|---|---|---|---|---|---|
| School Name | Salesian College | Distance | 2.5km | Pupils | 776 |
| School Name | St Wolstans Community School | Distance | 4.5km | Pupils | 770 |
| School Name | Adamstown Community College | Distance | 4.6km | Pupils | 954 |
| School Name | Lucan Community College | Distance | 4.6km | Pupils | 918 |
| School Name | St Joseph's College | Distance | 5.0km | Pupils | 917 |
| School Name | Coláiste Cois Life | Distance | 5.5km | Pupils | 654 |
| School Name | Coláiste Phádraig Cbs | Distance | 5.5km | Pupils | 620 |
Type | Distance | Stop | Route | Destination | Provider | ||||||
|---|---|---|---|---|---|---|---|---|---|---|---|
| Type | Bus | Distance | 220m | Stop | Barnhall Road | Route | 52 | Destination | Leixlip Intel | Provider | Dublin Bus |
| Type | Bus | Distance | 220m | Stop | Barnhall Road | Route | L59 | Destination | Hazelhatch Station | Provider | Dublin Bus |
| Type | Bus | Distance | 220m | Stop | Barnhall Road | Route | X25 | Destination | Maynooth | Provider | Dublin Bus |
Type | Distance | Stop | Route | Destination | Provider | ||||||
|---|---|---|---|---|---|---|---|---|---|---|---|
| Type | Bus | Distance | 220m | Stop | Barnhall Road | Route | C5 | Destination | Maynooth | Provider | Dublin Bus |
| Type | Bus | Distance | 230m | Stop | Glen Easton | Route | X25 | Destination | Leeson Street Lr | Provider | Dublin Bus |
| Type | Bus | Distance | 230m | Stop | Glen Easton | Route | 52 | Destination | Ringsend Road | Provider | Dublin Bus |
| Type | Bus | Distance | 230m | Stop | Glen Easton | Route | L59 | Destination | River Forest | Provider | Dublin Bus |
| Type | Bus | Distance | 230m | Stop | Glen Easton | Route | X25 | Destination | Ucd Belfield | Provider | Dublin Bus |
| Type | Bus | Distance | 230m | Stop | Glen Easton | Route | C5 | Destination | Ringsend Road | Provider | Dublin Bus |
| Type | Bus | Distance | 240m | Stop | Lough Na Mona | Route | L59 | Destination | River Forest | Provider | Dublin Bus |
BER Details

Statistics
11/03/2024
Entered/Renewed
4,597
Property Views
Check off the steps to purchase your new home
Use our Buying Checklist to guide you through the whole home-buying journey.

Similar properties
€425,000
3 Cluain Dara, Easton Road, Leixlip, Co. Kildare, W23F6T44 Bed · 3 Bath · Terrace€470,000
313 Ryevale Lawns, Leixlip, Co. Kildare, W23K7W94 Bed · 3 Bath · Semi-D€480,000
2 Cooldrinagh Terrace, Leixlip, Lucan, Co. Dublin, W23F2K64 Bed · 2 Bath · Terrace€560,000
2 The Grove, Barnhall Meadows, Leixlip, Co Kildare, Co. Kildare, W23HDT14 Bed · 3 Bath · Semi-D
Daft ID: 119099856


Tony Donnelly MIPAV
SALE AGREEDThinking of selling?
Ask your agent for an Advantage Ad
- • Top of Search Results with Bigger Photos
- • More Buyers
- • Best Price

Home Insurance
Quick quote estimator
