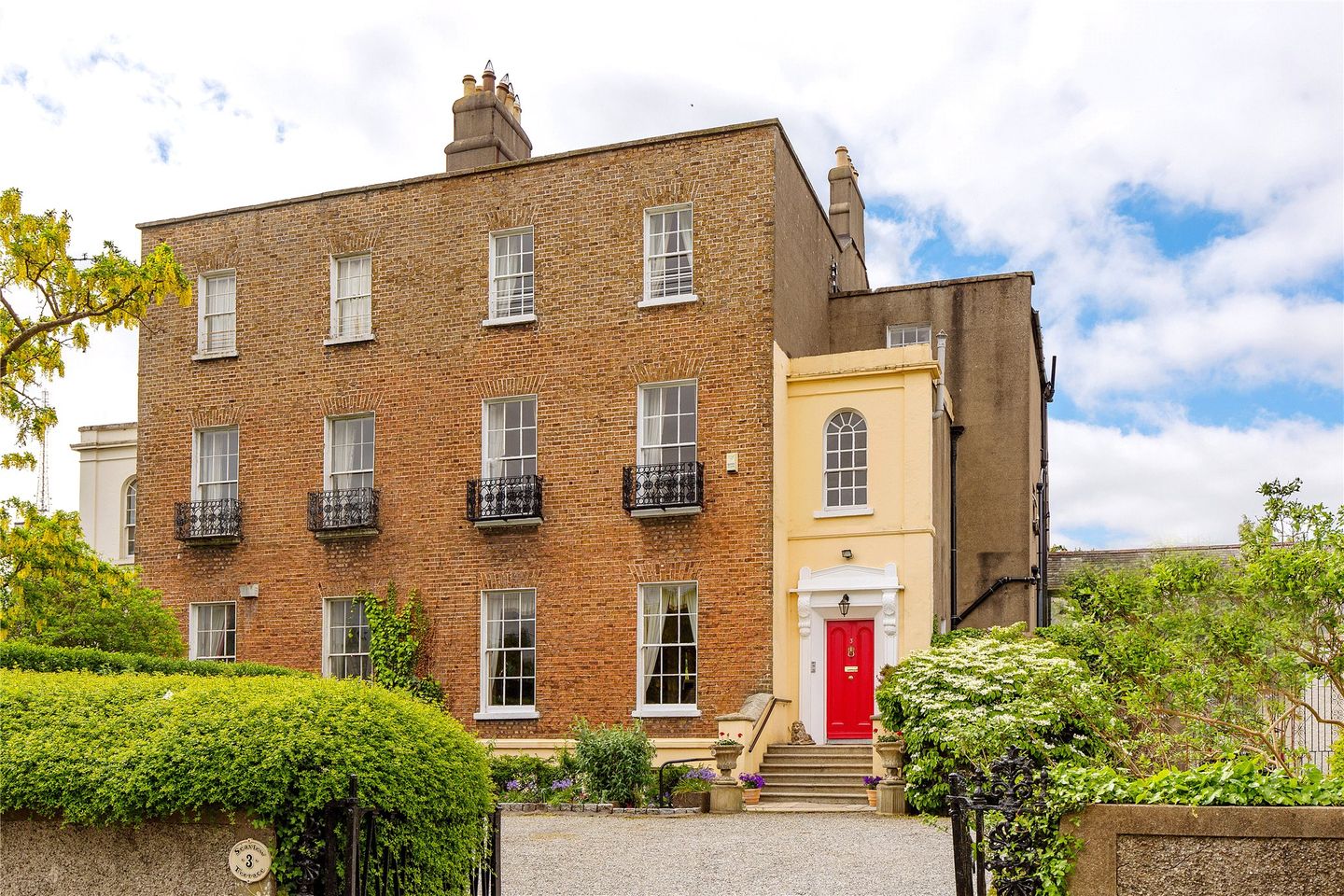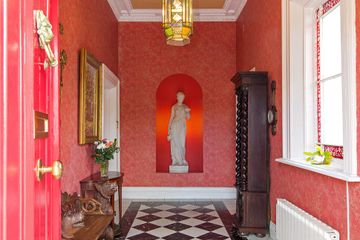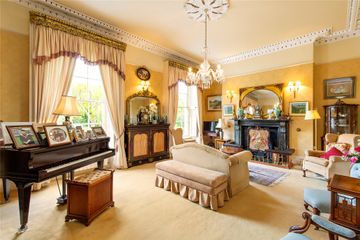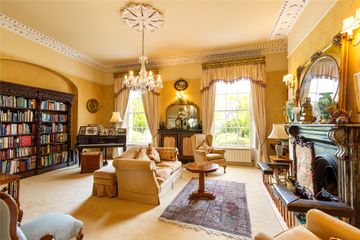


+34

38
3 Seaview Terrace, Donnybrook, Dublin 4, D04DA02
€2,800,000
5 Bed
4 Bath
470 m²
Semi-D
Description
- Sale Type: For Sale by Private Treaty
- Overall Floor Area: 470 m²
No 3 Seaview Terrace is a very impressive and stunningly elegant three storey over basement, five bedroom period residence with the added benefit of a self-contained two bedroom apartment at basement level with separate access The house was designed by John Semple, Architect and stands on 0.30 acre (approx.) of secluded southwest facing gardens. Seaview Terrace is superbly located just off Ailesbury Road on this prestigious and sought-after stretch of six period homes leading to Nutley Road.
This particularly attractive home provides an impressive 470 sqm / 5,060 sqft (approx.) of wonderfully elegant accommodation with incredibly high ceilings, flooded with natural light and enhanced by rich period detail including original mantelpieces, ceiling cornices, tall sash windows and detailed joinery. Gracious reception rooms with a tasteful colour scheme balance perfectly with extremely generous bedroom accommodation making this a wonderful family home.
The southwest facing gardens which have been lovingly cultivated and planted are cleverly designed to capture all day sunshine with a variety of mature trees, shrubs and many plants providing a variety of colour throughout the year. There is generous, secure off-street parking to the front.
The house enjoys an exceptionally convenient location, being within comfortable walking distance of an extensive choice of amenities in Ballsbridge and Donnybrook, with their excellent selection of coffee shops, restaurants, and specialty shops. Many of the city’s principal schools are close by including St. Michael’s, The Teresian School, Blackrock College and St. Andrew’s College. Recreational amenities are well provided for, with Elm Park Golf & Tennis Club, Old Belvedere, Bective and Old Wesley rugby clubs, Donnybrook Tennis Club, the Aviva Stadium, the RDS and Herbert Park, all within a short distance. The Merrion shopping centre, UCD and St. Vincent’s University Hospital are also all within walking distance.
HALL FLOOR
Entrance Hall: lovely welcoming entrance hall with high ceiling, intricate ceiling cornice, stained glass window, Carrera marble floor and display niche.
Guest WC: fully tiled with stained glass window, wc and wash hand basin.
Inner Hall: with intricate ceiling cornice, Carrera marble floor, dado rail and access to the garden.
Drawing Room: beautifully proportioned room with marble fireplace, ceiling cornice, centre rose, two sash windows with shutters, picture rail and folding doors to:
Dining Room: beautifully proportioned room with marble fireplace, ceiling cornice, centre rose, sash windows overlooking the garden with shutters and picture rail.
Family / Breakfast Room: with oak floor, ceiling cornice, recessed lights and a large bay window with built-in seating overlooking the garden. Folding doors to:
Kitchen: with modern wall and floor units, granite work surfaces, tiled splashback, Zanussi cooker, Bosch dishwasher, undercounter lights, ceiling cornice, recessed lights and oak floor.
BASEMENT
Hall: tiled floor, recessed lights and door to the front garden.
Living Room: with brick fireplace, open fire, timber floor and door to the garden.
Study: with timber floor.
Kitchenette: with modern units, tiled floor, tiled splashback, integrated dishwasher, hob, oven, extractor fan, integrated microwave and door to under steps storage.
Utility Room: with tiled floor, hotpress, gas boiler and plumbing for washing machine and dryer.
Bathroom: fully tiled with bath, overhead electric shower, wc and wash hand basin.
Bedroom 6: double room with tiled fireplace, timber floor and fitted wardrobes.
Bedroom 7: single room with timber floor.
FIRST FLOOR RETURN
Landing: with original arch, ceiling cornice, centre rose and door to balcony overlooking the garden.
FIRST FLOOR
Bedroom 1 (Main Bedroom Suite): beautifully proportioned double room with two sash windows, original shutters, stunning marble fireplace, intricate ceiling cornice, centre rose, extensive built-in wardrobes and folding doors to:
Library: sash window overlooking the rear garden, original shutters, marble fireplace and ceiling cornice.
Dressing Room: accessed from the landing and from a hidden door in the main bedroom with arched sash window, ceiling cornice and built-in wardrobe.
Bedroom 2 / Study: with marble fireplace, polished timber floor and access to a sunny terrace overlooking the gardens.
Bathroom: fully tiled with bath, overhead shower, wc and wash hand basin.
SECOND FLOOR RETURN
Laundry Room: with large hotpress with shelved storage, gas boiler and wash hand basin.
Bedroom 3: double room with polished timber floor, original fireplace and sash window to the front.
Shower Room: fully tiled with shower, wc, heated towel rail and wash hand basin.
SECOND FLOOR
Bedroom 4: large double room with two sash windows, original shutters, ceiling cornice, original fireplace (currently blocked) and polished timber floor.
Ensuite: fully tiled with shower, rainwater shower head, contemporary basin, wc, recessed lights and underfloor heating.
Bedroom 5: double room overlooking the rear garden with sash window, original shutters, original fireplace and polished timber floor.
Ensuite: fully tiled with shower, rainwater shower head, wash hand basin with storage beneath, wc and underfloor heating.
TOP FLOOR RETURN with staircase leading to the roof / fire escape.
Bathroom: with bath, wc, wash hand basin and tiled floor.

Can you buy this property?
Use our calculator to find out your budget including how much you can borrow and how much you need to save
Map
Map
Local AreaNEW

Learn more about what this area has to offer.
School Name | Distance | Pupils | |||
|---|---|---|---|---|---|
| School Name | Saint Mary's National School | Distance | 900m | Pupils | 628 |
| School Name | Shellybanks Educate Together National School | Distance | 920m | Pupils | 360 |
| School Name | Enable Ireland Sandymount School | Distance | 1.4km | Pupils | 43 |
School Name | Distance | Pupils | |||
|---|---|---|---|---|---|
| School Name | Scoil Mhuire Girls National School | Distance | 1.4km | Pupils | 276 |
| School Name | Sandford Parish National School | Distance | 1.5km | Pupils | 220 |
| School Name | Muslim National School | Distance | 1.7km | Pupils | 399 |
| School Name | John Scottus National School | Distance | 1.9km | Pupils | 177 |
| School Name | Gaelscoil Eoin | Distance | 2.0km | Pupils | 23 |
| School Name | St Declans Special Sch | Distance | 2.0km | Pupils | 35 |
| School Name | St Christopher's Primary School | Distance | 2.0km | Pupils | 634 |
School Name | Distance | Pupils | |||
|---|---|---|---|---|---|
| School Name | The Teresian School | Distance | 390m | Pupils | 236 |
| School Name | St Michaels College | Distance | 660m | Pupils | 713 |
| School Name | Muckross Park College | Distance | 1.1km | Pupils | 707 |
School Name | Distance | Pupils | |||
|---|---|---|---|---|---|
| School Name | St Conleths College | Distance | 1.4km | Pupils | 328 |
| School Name | Gonzaga College Sj | Distance | 1.6km | Pupils | 570 |
| School Name | St Kilian's Deutsche Schule | Distance | 1.6km | Pupils | 443 |
| School Name | Marian College | Distance | 1.6km | Pupils | 306 |
| School Name | Sandford Park School | Distance | 1.7km | Pupils | 436 |
| School Name | Alexandra College | Distance | 1.8km | Pupils | 658 |
| School Name | Sandymount Park Educate Together Secondary School | Distance | 1.9km | Pupils | 308 |
Type | Distance | Stop | Route | Destination | Provider | ||||||
|---|---|---|---|---|---|---|---|---|---|---|---|
| Type | Bus | Distance | 260m | Stop | Teresian School | Route | 116 | Destination | Whitechurch | Provider | Dublin Bus |
| Type | Bus | Distance | 260m | Stop | Teresian School | Route | 46a | Destination | Ucd | Provider | Dublin Bus |
| Type | Bus | Distance | 260m | Stop | Teresian School | Route | 77x | Destination | Ucd | Provider | Dublin Bus |
Type | Distance | Stop | Route | Destination | Provider | ||||||
|---|---|---|---|---|---|---|---|---|---|---|---|
| Type | Bus | Distance | 260m | Stop | Teresian School | Route | 39a | Destination | Ucd | Provider | Dublin Bus |
| Type | Bus | Distance | 260m | Stop | Teresian School | Route | 46a | Destination | Dun Laoghaire | Provider | Dublin Bus |
| Type | Bus | Distance | 260m | Stop | Teresian School | Route | X28 | Destination | Ucd Belfield | Provider | Dublin Bus |
| Type | Bus | Distance | 260m | Stop | Teresian School | Route | X25 | Destination | Ucd Belfield | Provider | Dublin Bus |
| Type | Bus | Distance | 260m | Stop | Teresian School | Route | 145 | Destination | Bray | Provider | Dublin Bus |
| Type | Bus | Distance | 260m | Stop | Teresian School | Route | 145 | Destination | Ballywaltrim | Provider | Dublin Bus |
| Type | Bus | Distance | 260m | Stop | Teresian School | Route | 145 | Destination | Belfield Flyover | Provider | Dublin Bus |
Video
BER Details

BER No: 108657701
Energy Performance Indicator: 285.47 kWh/m2/yr
Statistics
19/03/2024
Entered/Renewed
34,374
Property Views
Check off the steps to purchase your new home
Use our Buying Checklist to guide you through the whole home-buying journey.

Similar properties
€2,650,000
Clogheen, 2 Carlton Villas, Shelbourne Road, Ballsbridge, Dublin 4, D04N5P05 Bed · 2 Bath · Terrace€2,850,000
20 Herbert Street, Dublin 2, D02NN835 Bed · 5 Bath · Terrace€2,850,000
65 Fitzwilliam Square, Dublin 2, D02KW406 Bed · 6 Bath · Terrace€2,850,000
64 Palmerston Road, Dublin 6, D06R6W75 Bed · 3 Bath · Semi-D
€2,950,000
Thaddeus, 19 Northbrook Road, D06WE026 Bed · 4 Bath · Semi-D€3,500,000
23 Clyde Road, Ballsbridge, Dublin 4, D04R7265 Bed · 4 Bath · Semi-D€3,500,000
50 Sydney Parade Avenue, Sandymount, Sandymount, Dublin 4, D04X3V16 Bed · 4 Bath · Detached€4,250,000
Glengarriff, 24 Claremont Road, Sandymount, Dublin 4, D04FH685 Bed · 3 Bath · Detached€4,950,000
6 Shrewsbury Gardens, The Collection, Ballsbridge, Dublin 4, D04H6F25 Bed · 4 Bath · Terrace€4,950,000
6 Shrewsbury Gardens, Shrewsbury Road, Ballsbridge Dublin 4, Dublin 4, D04H6F25 Bed · 5 Bath · Townhouse€5,250,000
35 Palmerston Road, Rathmines, Dublin 6, D06Y6H96 Bed · 6 Bath · Detached€10,000,000
Victoria House, 81 Ailesbury Road, Ballsbridge, Dublin 4, D04W2C06 Bed · 7 Bath · Semi-D
Daft ID: 18804475


Christopher Bradley
01 269 8888Thinking of selling?
Ask your agent for an Advantage Ad
- • Top of Search Results with Bigger Photos
- • More Buyers
- • Best Price

Home Insurance
Quick quote estimator
