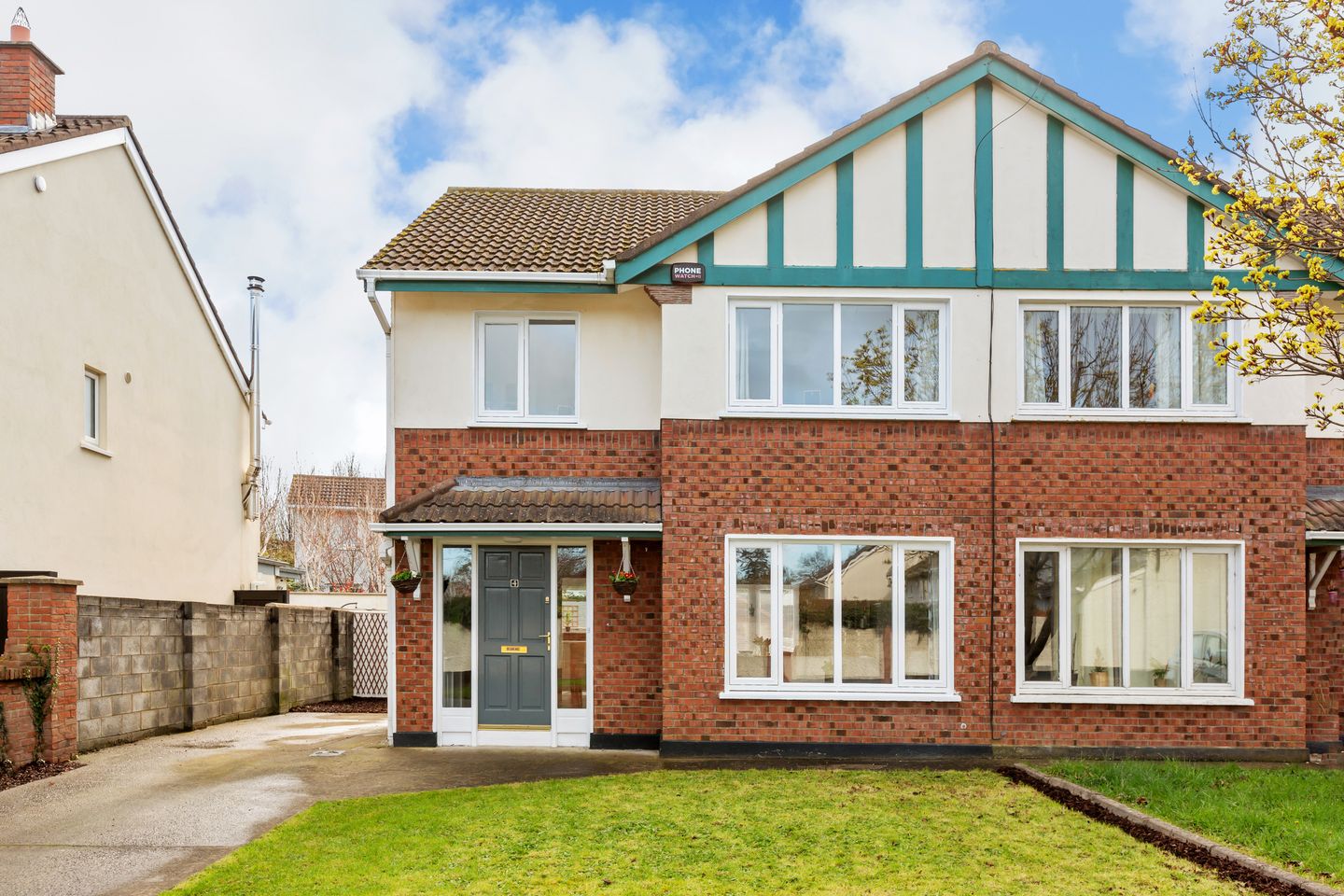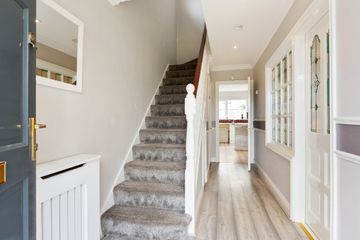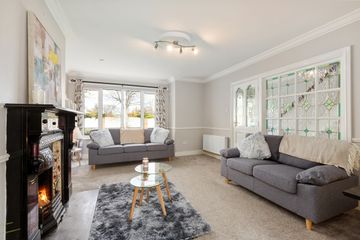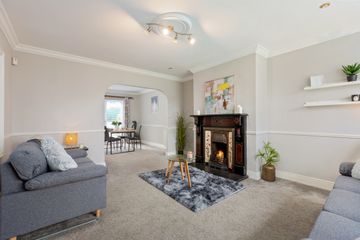


+10

14
4 Orby Avenue, The Gallops, Leopardstown, Dublin 18, D18HF34
€635,000
3 Bed
4 Bath
103 m²
Semi-D
Description
- Sale Type: For Sale by Private Treaty
- Overall Floor Area: 103 m²
Keane Thompson is delighted to bring number 4 Orby Avenue in the Gallops to the market. The Gallops, a sought-after residential development due to its large open green spaces, mature trees, a children's playground and a multi-sport (tennis/soccer/basketball) games area and also complemented by a short walking distance to all amenities including the LUAS, Leopardstown Shopping Centre and Carrickmines Retail Park. Nestled within the picturesque setting in Leopardstown, No. 4 Orby Avenue is filled with natural light and along with a sunny southwest facing aspect, the potential to extend to the side and/or the rear of the property subject to planning permission. This delightful three-bedroom semi-detached residence, built in 1997 and with two en-suites epitomises contemporary living with its excellent condition and well-proportioned layout.
Upon entry, a welcoming hallway leads to a guest W.C. and a gracefully appointed living room with bay window. An archway connects this living space to the cosy dining area, which seamlessly transitions to a fully equipped kitchen. Ascending the stairs reveals two generously sized double bedrooms, each accompanied by an ensuite, along with a single room and a main bathroom. The attic is floored and there is potential to convert. Stepping outside, a southwest facing rear garden imparts a sense of tranquility and seclusion. Additionally, off-street parking adorns the front of the property.
No. 4 is in very good condition throughout and is a perfect family home.
Location
Orby Avenue is a particularly appealing cul-de-sac of mature quality homes and is an extremely convenient location. Located in Leopardstown, an area which is synonymous with superb recreational amenities including Leopardstown Racecourse, a variety of golf, tennis and rugby clubs as well as the fitness centres available at Dundrum and Sandyford. Some of South Dublin’s finest schools are on your doorstep including the new Nord Anglia International School, Holy Trinity NS, Rosemont School, Stepaside Educate Together, and Wesley College. Shopping facilities are available at Leopardstown Shopping Centre, which is within walking distance, Dundrum Town Centre and Carrickmines Retail Park are just short drive away. The LUAS stop is literally outside the development providing quick & easy access to City Centre and the M50 interchange is also within a short drive making access to the arterial road network extremely convenient. Sandyford Industrial Estate is just minutes away and boasts some of the countries’ largest employers such as Google and Microsoft.
Accommodation 103.4 sq.m
Please refer to floor plans for room dimensions
Ground floor
Hallway
Wood floor, alarm.
Guest WC
WC, wash hand basin, tiled floor.
Living room
Carpet floor, large front bay window, feature fireplace with open fire insert, built in shelves, recessed lighting. Open plan to dining room.
Dining room
Carpet floor, double doors to southwest sunny garden.
Kitchen
Fully fitted white kitchen units, centre island, plumbed for dishwasher and washing machine, electric hob, double oven, tiled floor, door to garden.
First floor
Landing
Carpeted stairs to landing, recessed lighting, wood effect laminate floor, access to the attic, hot press.
Master bedroom
Large double room overlooking rear garden, carpet floor, ensuite.
En-suite
WC, wash hand basin, shower, tiled floor, heated towel rail.
Bedroom 2
Double room overlooking the front garden, carpet floor, door to ensuite.
En-suite
WC, wash hand basin, shower, tiled floor, heated towel rail.
Main bathroom
WC, wash hand basin, bath with shower attachment, tiled floor and partially tiled walls.
Bedroom 3
Single room overlooking the front garden, fitted wardrobes, carpet floor.
Rear Garden
Southwest facing and laid with lawn and patio.
Features / Services
Spacious semi-detached three-bedroom home
12-minute walk to Glencairn Luas
Accommodation of 103.4 sq.m
Two ensuites
Southwest facing rear garden
Large side access
Potential to extend with planning permission
Property is in a prime location
Close to schools, shops and a wide range of amenities
Close to M50 and N11
Gas fired central heating
Off street parking
Asking Price
€635,000

Can you buy this property?
Use our calculator to find out your budget including how much you can borrow and how much you need to save
Map
Map
Local AreaNEW

Learn more about what this area has to offer.
School Name | Distance | Pupils | |||
|---|---|---|---|---|---|
| School Name | Holy Trinity National School | Distance | 470m | Pupils | 610 |
| School Name | Grosvenor School | Distance | 680m | Pupils | 68 |
| School Name | Gaelscoil Thaobh Na Coille | Distance | 1.1km | Pupils | 437 |
School Name | Distance | Pupils | |||
|---|---|---|---|---|---|
| School Name | Gaelscoil Shliabh Rua | Distance | 1.2km | Pupils | 328 |
| School Name | Stepaside Educate Together National School | Distance | 1.2km | Pupils | 439 |
| School Name | Goatstown Stillorgan Primary School | Distance | 1.7km | Pupils | 104 |
| School Name | St Mary's Sandyford | Distance | 1.9km | Pupils | 250 |
| School Name | St Raphaela's National School | Distance | 1.9km | Pupils | 423 |
| School Name | Queen Of Angels Primary Schools | Distance | 2.1km | Pupils | 272 |
| School Name | Setanta Special School | Distance | 2.1km | Pupils | 65 |
School Name | Distance | Pupils | |||
|---|---|---|---|---|---|
| School Name | Rosemont School | Distance | 1.8km | Pupils | 251 |
| School Name | Loreto College Foxrock | Distance | 1.9km | Pupils | 564 |
| School Name | St Raphaela's Secondary School | Distance | 2.0km | Pupils | 624 |
School Name | Distance | Pupils | |||
|---|---|---|---|---|---|
| School Name | Stepaside Educate Together Secondary School | Distance | 2.2km | Pupils | 510 |
| School Name | St Benildus College | Distance | 2.6km | Pupils | 886 |
| School Name | Clonkeen College | Distance | 3.0km | Pupils | 617 |
| School Name | Wesley College | Distance | 3.0km | Pupils | 947 |
| School Name | Oatlands College | Distance | 3.1km | Pupils | 640 |
| School Name | St Tiernan's Community School | Distance | 3.1km | Pupils | 321 |
| School Name | Newpark Comprehensive School | Distance | 3.3km | Pupils | 856 |
Type | Distance | Stop | Route | Destination | Provider | ||||||
|---|---|---|---|---|---|---|---|---|---|---|---|
| Type | Tram | Distance | 520m | Stop | The Gallops | Route | Green | Destination | Brides Glen | Provider | Luas |
| Type | Tram | Distance | 530m | Stop | The Gallops | Route | Green | Destination | Sandyford | Provider | Luas |
| Type | Tram | Distance | 530m | Stop | The Gallops | Route | Green | Destination | Broombridge | Provider | Luas |
Type | Distance | Stop | Route | Destination | Provider | ||||||
|---|---|---|---|---|---|---|---|---|---|---|---|
| Type | Tram | Distance | 530m | Stop | The Gallops | Route | Green | Destination | Parnell | Provider | Luas |
| Type | Tram | Distance | 600m | Stop | Glencairn | Route | Green | Destination | Brides Glen | Provider | Luas |
| Type | Tram | Distance | 600m | Stop | Central Park | Route | Green | Destination | Brides Glen | Provider | Luas |
| Type | Tram | Distance | 610m | Stop | Central Park | Route | Green | Destination | Parnell | Provider | Luas |
| Type | Tram | Distance | 610m | Stop | Central Park | Route | Green | Destination | Broombridge | Provider | Luas |
| Type | Tram | Distance | 610m | Stop | Central Park | Route | Green | Destination | Sandyford | Provider | Luas |
| Type | Tram | Distance | 610m | Stop | Glencairn | Route | Green | Destination | Parnell | Provider | Luas |
Video
BER Details

BER No: 101142735
Statistics
26/04/2024
Entered/Renewed
4,811
Property Views
Check off the steps to purchase your new home
Use our Buying Checklist to guide you through the whole home-buying journey.

Similar properties
€575,000
16 Glenbourne Way, Leopardstown Valley, Leopardstown, Dublin 18, D18E9X73 Bed · 3 Bath · Semi-D€575,000
194 Apples Road, Wedgewood, Sandyford, Dublin 18, D16R6F93 Bed · 1 Bath · Semi-D€595,000
2 Darley Lane, Belmont, Stepaside, Dublin 18, D18PX533 Bed · 3 Bath · Semi-D€595,000
Apartment 600, The Cubes 1, Beacon South Quarter, Sandyford, Dublin 18, D18R8C03 Bed · 2 Bath · Apartment
€595,000
301 One Beacon Sandyford Dublin 18, Sandyford, Dublin 18, D18EF253 Bed · 3 Bath · Apartment€595,000
11 Sandyford Hall Green, Sandyford, Sandyford, Dublin 18, D18R2N14 Bed · 3 Bath · Semi-D€625,000
10 Glencairn Heath, The Gallops, Sandyford, Dublin 18, D18X8Y63 Bed · 3 Bath · Semi-D€625,000
5 Belarmine Way, Enniskerry Road, Stepaside, Dublin 18, D18Y5214 Bed · 4 Bath · Terrace€645,000
6 Hyde Road, Belmont, Stepaside, Dublin 18, D18V0H24 Bed · 3 Bath · Semi-D€645,000
2 Amberley Court, Stillorgan Park Avenue, Blackrock, Co. Dublin, A94HC833 Bed · 2 Bath · Duplex€650,000
9 Lakelands Avenue, Stillorgan, Co. Dublin, A94YR974 Bed · 2 Bath · Semi-D€850,000
3 Bed Apartment, Ard Na Glaise, Ard Na Glaise, Stillorgan Park Road, Stillorgan, Co. Dublin3 Bed · 2 Bath · Apartment
Daft ID: 119216905


Keane Thompson Property Consultants
01 2989384Thinking of selling?
Ask your agent for an Advantage Ad
- • Top of Search Results with Bigger Photos
- • More Buyers
- • Best Price

Home Insurance
Quick quote estimator
