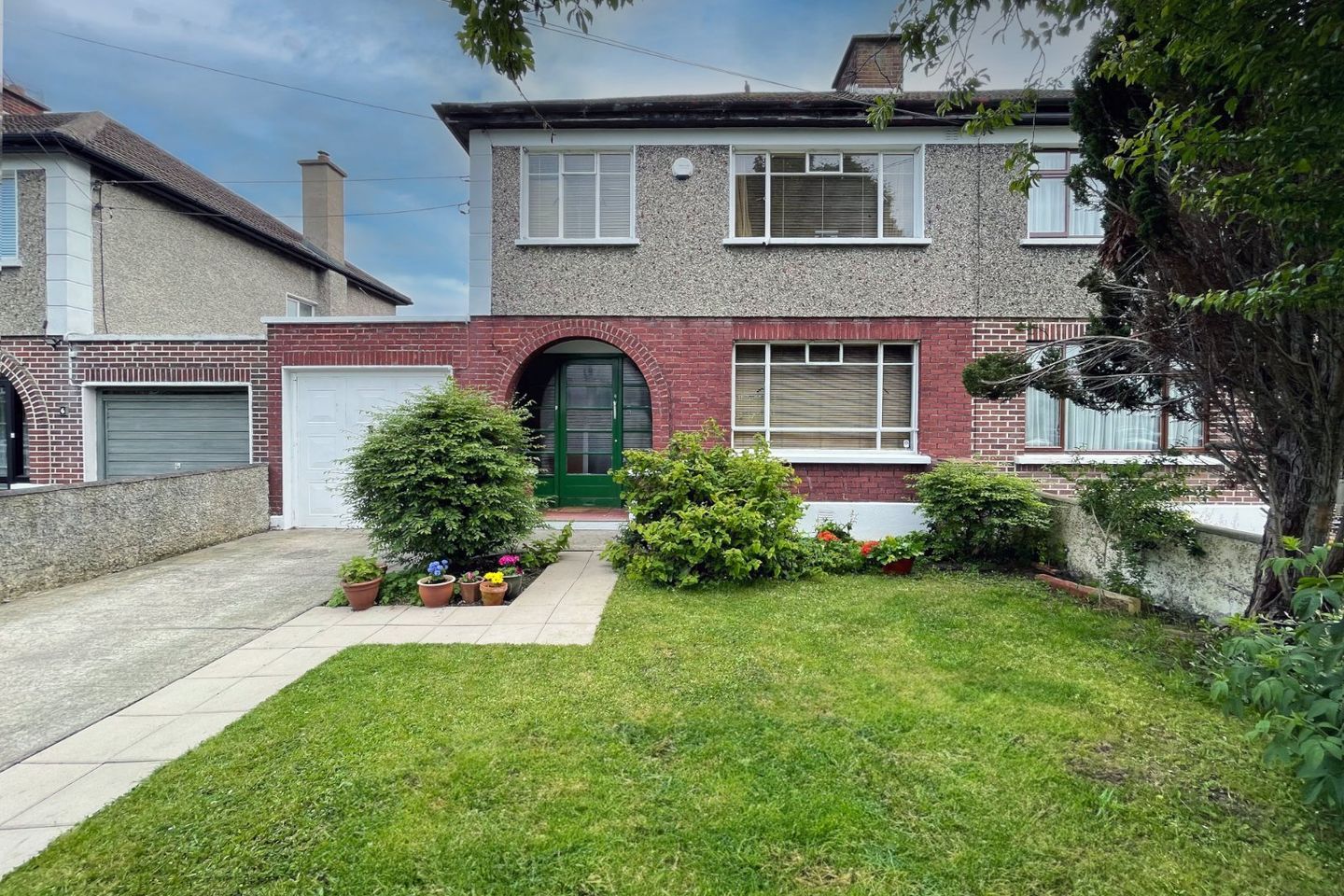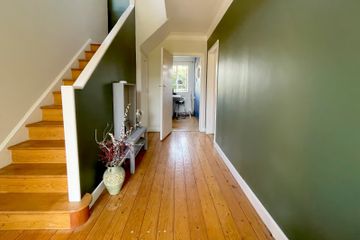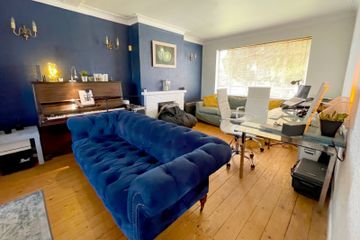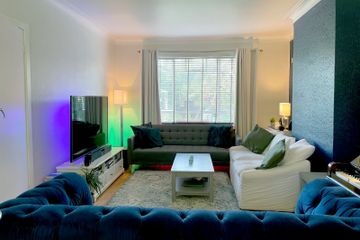


+15

19
4 Pinewood Grove, Glasnevin, Dublin 11, D11E0V6
€525,000
3 Bed
1 Bath
107 m²
Semi-D
Description
- Sale Type: For Sale by Private Treaty
- Overall Floor Area: 107 m²
Introducing 4 Pinewood Grove, a beautiful 3-bedroom family home located on a quiet cul de sac in a mature residential neighbourhood. Proudly brought to the market by DNG, this superb family home is filled with light and character and boasts a stunning south facing rear garden. Beyond the half brick facade this 3 bedroom semi-detached residence boasts a bright and spacious entrance hall, stairs and landing, open plan living/dining room, kitchen and side garage. Upstairs there are 3 double bedrooms and a family sized bathroom..Pinewood Grove and surrounds, is a highly sought after location within a short stroll of Glasnevin village, DCU, Albert College Park and the area is also well serviced by a host of excellent local shops and amenities. Dublin Airport, the M50, Port Tunnel and Dublin City Centre are within easy reach by car. The area is also well serviced by excellent public transport links.
To arrange a viewing contact DNG estate agents in Phibsboro 01 8300989 local agents: Michelle Keeley MIPAV MMCEP, Brian McGee MIPAV, Isabel O'Neill MIPAV, Vincent Mullen MIPAV, Harry Angel MIPAV & Ciaran Jones MIPAV.
Hallway: 4.59 x 2.71. Through the arch detail of the porch you enter the bright hallway. This room comes flooded with natural light through the original glass panel door. The hallway also boasts oak step staircase and understairs storage.
Kitchen/Breakfast Room: 2.84 x 4.47. The country style kitchen is full of charm with a large breakfast bar, mosaic tiled splashback plus ample fitted storage space and open shelving. The kitchen also benefits from two windows which offers views over the sunny south facing garden.
Living Dining Room: 8.00 x 3.68. The spacious open-plan lounge/dining area has high ceilings with original restored wooden floors, ceiling coving, fireplace and large windows that permit natural light to fill the room all year round.
Staircase & Landing 3.29 x 3.39. The beautiful oak staircase leads to the landing which provides access to all upper level accommodation, hotpress and attic access.
Bedroom 1: 3.95 x 3.37. A spacious double bedroom with fitted wardrobes, dressing table, original timber flooring and a lovely bright aspect.
Bedroom 2: 4.11 x 3.68. The main double bedroom is a generous size which comes filled with light and offers timber flooring and a rear aspect.
Bedroom 3: The third bedrrom is the smallest of the three bedroom but can easily accommodate a double bed.
Bathroom: 1.81 x 2.57. The family sized bathroom is fully tiled and consists of wc, wash hand basin and bath with shower insert.
Garage: 4.98 x 2.70. This wonderful property boast a side garage which provides traditional garage door access to the front and pedestrian access to the rear garden at the back. The garage is ideal for storage or can be incorporated back into the living accommodation.
Outside Gardens: Outside, the front driveway provides off-street parking for 2 cars, with privacy provided by full-height hedges and a corner tree. The ideal south-facing rear garden is fully mature and well maintained. It extends in excess of 65ft with full privacy on all sides. The carefully chosen array of trees, shrubs, hedges and plants produce a steady cycle of new colours from Spring to Autumn. From cherry blossom, to lilac and jasmine - there's always new beauty to enjoy.

Can you buy this property?
Use our calculator to find out your budget including how much you can borrow and how much you need to save
Property Features
- 3 bed family home
- Excellent location
- large south facing garden
- Garage
Map
Map
Local AreaNEW

Learn more about what this area has to offer.
School Name | Distance | Pupils | |||
|---|---|---|---|---|---|
| School Name | Holy Spirit Girls National School | Distance | 370m | Pupils | 259 |
| School Name | Holy Spirit Boys National School | Distance | 420m | Pupils | 291 |
| School Name | Our Lady Of Victories Girls National School | Distance | 430m | Pupils | 189 |
School Name | Distance | Pupils | |||
|---|---|---|---|---|---|
| School Name | Scoil An Tseachtar Laoch | Distance | 470m | Pupils | 173 |
| School Name | Our Lady Of Victories Boys National School | Distance | 510m | Pupils | 195 |
| School Name | Our Lady Of Victories Infant School | Distance | 530m | Pupils | 204 |
| School Name | Virgin Mary Girls National School | Distance | 810m | Pupils | 190 |
| School Name | Virgin Mary Boys National School | Distance | 850m | Pupils | 156 |
| School Name | Sacred Heart Boys National School | Distance | 920m | Pupils | 430 |
| School Name | Scoil Chiarain Special School | Distance | 980m | Pupils | 139 |
School Name | Distance | Pupils | |||
|---|---|---|---|---|---|
| School Name | Trinity Comprehensive School | Distance | 640m | Pupils | 555 |
| School Name | St Kevins College | Distance | 850m | Pupils | 535 |
| School Name | Beneavin De La Salle College | Distance | 1.0km | Pupils | 576 |
School Name | Distance | Pupils | |||
|---|---|---|---|---|---|
| School Name | St. Aidan's C.b.s | Distance | 1.6km | Pupils | 724 |
| School Name | St Mary's Secondary School | Distance | 1.8km | Pupils | 832 |
| School Name | St Michaels Secondary School | Distance | 2.0km | Pupils | 634 |
| School Name | Scoil Chaitríona | Distance | 2.1km | Pupils | 508 |
| School Name | Clonturk Community College | Distance | 2.1km | Pupils | 822 |
| School Name | Plunket College Of Further Education | Distance | 2.1km | Pupils | 40 |
| School Name | Ellenfield Community College | Distance | 2.3km | Pupils | 128 |
Type | Distance | Stop | Route | Destination | Provider | ||||||
|---|---|---|---|---|---|---|---|---|---|---|---|
| Type | Bus | Distance | 270m | Stop | Glasnevin Drive | Route | N4 | Destination | Blanchardstown Sc | Provider | Dublin Bus |
| Type | Bus | Distance | 270m | Stop | Glasnevin Drive | Route | 9 | Destination | Charlestown | Provider | Dublin Bus |
| Type | Bus | Distance | 280m | Stop | Glasnevin Park | Route | 88n | Destination | Ashbourne | Provider | Nitelink, Dublin Bus |
Type | Distance | Stop | Route | Destination | Provider | ||||||
|---|---|---|---|---|---|---|---|---|---|---|---|
| Type | Bus | Distance | 280m | Stop | Glasnevin Park | Route | 9 | Destination | Limekiln Avenue | Provider | Dublin Bus |
| Type | Bus | Distance | 280m | Stop | Glasnevin Park | Route | 9 | Destination | O'Connell St | Provider | Dublin Bus |
| Type | Bus | Distance | 280m | Stop | Glasnevin Park | Route | N4 | Destination | Point Village | Provider | Dublin Bus |
| Type | Bus | Distance | 290m | Stop | Glasnevin Park | Route | 9 | Destination | Charlestown | Provider | Dublin Bus |
| Type | Bus | Distance | 290m | Stop | Glasnevin Park | Route | N4 | Destination | Blanchardstown Sc | Provider | Dublin Bus |
| Type | Bus | Distance | 320m | Stop | Willow Park Avenue | Route | 9 | Destination | Limekiln Avenue | Provider | Dublin Bus |
| Type | Bus | Distance | 320m | Stop | Willow Park Avenue | Route | N4 | Destination | Point Village | Provider | Dublin Bus |
BER Details

BER No: 116514621
Energy Performance Indicator: 361.55 kWh/m2/yr
Statistics
27/04/2024
Entered/Renewed
5,983
Property Views
Check off the steps to purchase your new home
Use our Buying Checklist to guide you through the whole home-buying journey.

Similar properties
€475,000
6 O'Daly Road, Drumcondra, Drumcondra, Dublin 9, D09C2W73 Bed · 1 Bath · Terrace€475,000
90 Newgrange Road, Cabra, Dublin 7, D07W3Y83 Bed · 2 Bath · Terrace€475,000
85 Tolka Road, Drumcondra, Dublin 3, D03XD513 Bed · 1 Bath · End of Terrace€475,000
86 Abbey Drive, Navan Road, Navan Road (D7), Dublin 7, D07WF513 Bed · 3 Bath · End of Terrace
€475,000
292 North Circular Road, North Circular Road, Dublin 7, D07DK164 Bed · 1 Bath · Bungalow€475,000
198a Shanliss Road, Santry, Dublin 9, D09P5253 Bed · 2 Bath · Detached€475,000
25 Lorcan Avenue, Santry, Santry, Dublin 9, D09XK243 Bed · 1 Bath · Semi-D€480,000
6 Whitworth Parade, Drumcondra, Dublin 9, D09K7Y03 Bed · 1 Bath · Semi-D€485,000
5 Crestfield Drive, Whitehall, Whitehall, Dublin 9, D09X5803 Bed · 2 Bath · Semi-D€485,000
15 Killarney Parade, Phibsborough, Dublin 7, D07PD614 Bed · 2 Bath · Terrace€495,000
80 Beaumont Road, Beaumont, Dublin 9, D09NV274 Bed · 2 Bath · Semi-D€495,000
32 Botanic Avenue, Drumcondra, Dublin 9, D09Y7673 Bed · 2 Bath · Terrace
Daft ID: 119040378


Michelle Keeley
01 8300989Thinking of selling?
Ask your agent for an Advantage Ad
- • Top of Search Results with Bigger Photos
- • More Buyers
- • Best Price

Home Insurance
Quick quote estimator
