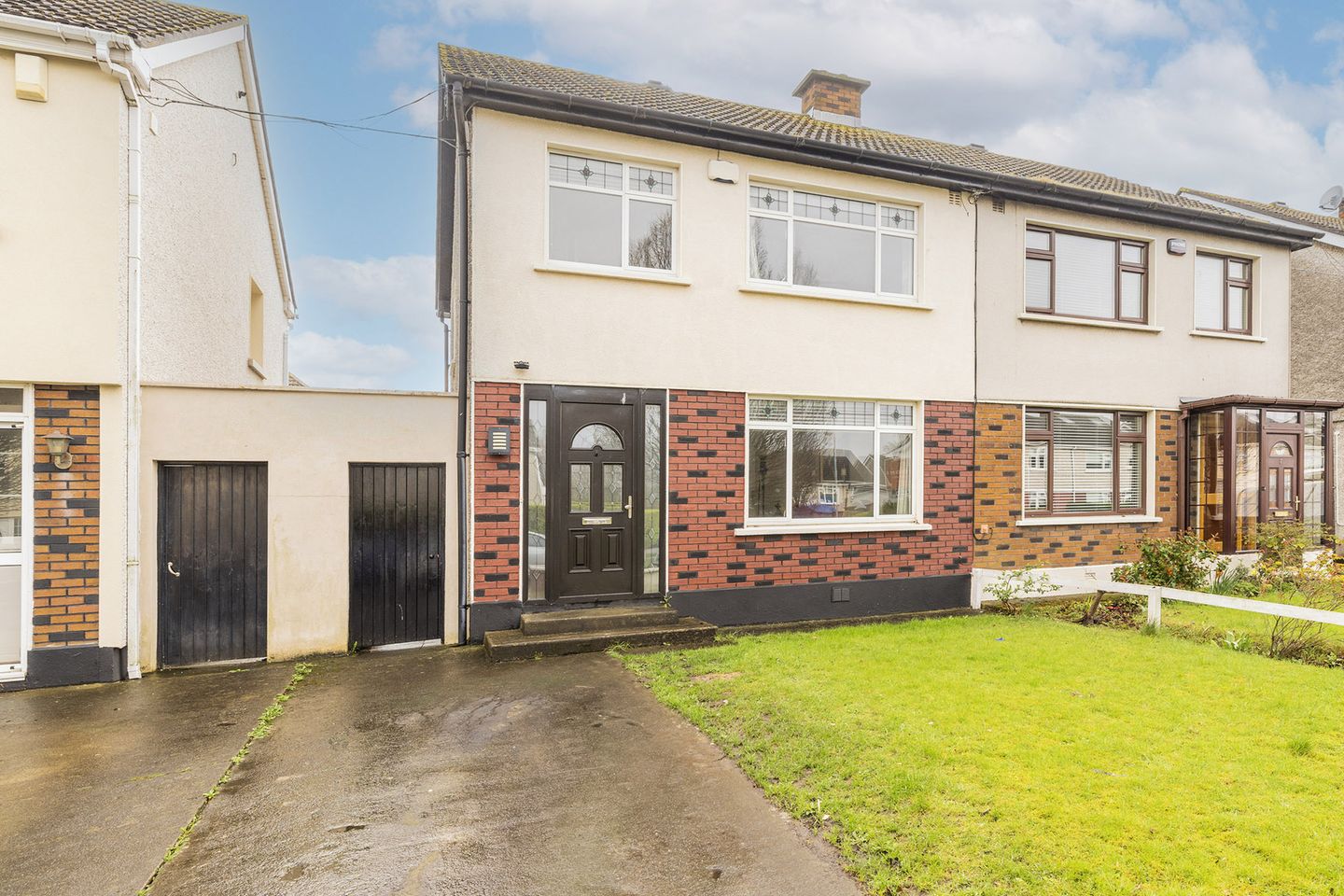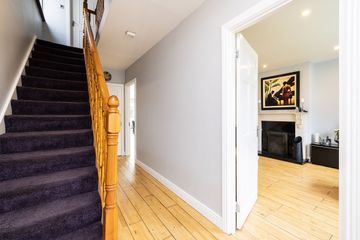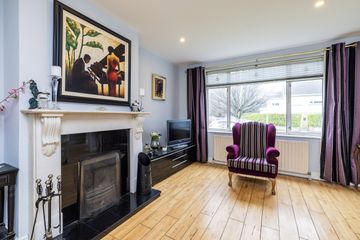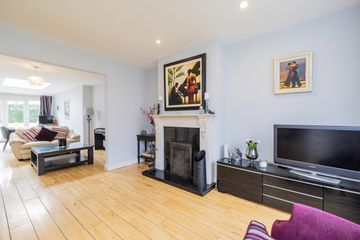


+14

18
5 Crestfield Drive, Whitehall, Whitehall, Dublin 9, D09X580
€485,000
3 Bed
2 Bath
109 m²
Semi-D
Description
- Sale Type: For Sale by Private Treaty
- Overall Floor Area: 109 m²
Frank Fleming Estate Agent is delighted to present to the market No.5 Crestfield Drive in Whitehall. This extended three bedroom family home comes to the market in excellent condition throughout. Well located in a quiet residential enclave just off Collins Avenue and within close proximity to a host of amenities.
The accommodation briefly consists of an entrance hall, large front lounge, the family room is open plan to the extended kitchen/dining room and shower room on the lower level. Whilst upstairs, there are three bedrooms and a family bathroom. The front garden is mainly laid to lawn and provides for off-street parking. There is pedestrian side access to the rear south facing garden. The original garage is located in the rear garden and is currently used as storage.
The location is second to none with every conceivable amenity on your doorstep including excellent local national and secondary schools, shops, restaurants and bars. There are also many sporting and recreational facilities all within walking distance. The area is also well serviced by numerous bus routes and excellent transport links to Dublin City Centre, Dublin Airport and the surrounding country via the nearby M50 and M1 motorways, easy access to the port tunnel from the property
ACCOMMODATION
Entrance Hall - 6'3" (1.91m) x 17'11" (5.46m)
With timber floor, alarm panel and under stair storage
Lounge - 12'4" (3.76m) x 13'3" (4.04m)
large room to the front of the property with timber floor, open fire place and TV point.
Family Room - 12'4" (3.76m) x 11'1" (3.38m)
With timber floor and open plan to kitchen dining room
Kitchen/Dining - 17'8" (5.38m) x 13'6" (4.11m)
With tiled floor, shaker style kitchen with ample wall and floor units. Patio doors to rear garden.
Shower Room - 6'0" (1.83m) x 10'7" (3.23m)
With tiled floor and part tiled walls. Shower, wc and whb. Plumbed for washing machine
Bedroom 1 - 11'1" (3.38m) x 13'6" (4.11m)
Located to the front of the property with timber laminate floor
Bedroom 2 - 11'1" (3.38m) x 11'1" (3.38m)
Located to the rear of the property with timber laminate floor.
Bedroom 3 - 7'4" (2.24m) x 9'9" (2.97m)
Located to the front of the property with timber laminate floor and built in wardrobe
Bathroom - 7'6" (2.29m) x 5'5" (1.65m)
Fully tiled with wc, whb and bath with overhead shower
***All information provided is to the best of our knowledge. The utmost of care and attention has been placed on providing factual and correct information. In certain cases, some information may have been provided by the vendor to ourselves. While every care is taken in preparing particulars, the firm do not hold themselves responsible for mistakes, errors or inaccuracies in our online advertising and give each and every viewer the right to get a professional opinion on any concern they may have***

Can you buy this property?
Use our calculator to find out your budget including how much you can borrow and how much you need to save
Property Features
- BER: E2 - BER No: 117310201 - 347.53 kWh/m2/yr
- Extended 3 bedroom family home
- Two bathrooms
- Semi-detached with side pedestrian access
- South facing rear garden
- Off-street parking
- GFCH
- Close to a host of local amenities
- Conveniently located close to Dublin Airport, M50 and M1
Map
Map
Local AreaNEW

Learn more about what this area has to offer.
School Name | Distance | Pupils | |||
|---|---|---|---|---|---|
| School Name | Larkhill Boys National School | Distance | 370m | Pupils | 276 |
| School Name | Holy Child National School | Distance | 400m | Pupils | 437 |
| School Name | Our Lady Of Victories Infant School | Distance | 1.1km | Pupils | 204 |
School Name | Distance | Pupils | |||
|---|---|---|---|---|---|
| School Name | Our Lady Of Victories Boys National School | Distance | 1.1km | Pupils | 195 |
| School Name | Scoil An Tseachtar Laoch | Distance | 1.1km | Pupils | 173 |
| School Name | Our Lady Of Victories Girls National School | Distance | 1.2km | Pupils | 189 |
| School Name | Virgin Mary Boys National School | Distance | 1.2km | Pupils | 156 |
| School Name | Virgin Mary Girls National School | Distance | 1.2km | Pupils | 190 |
| School Name | North Dublin National School Project | Distance | 1.2km | Pupils | 223 |
| School Name | St Michaels Hse Spec Sc | Distance | 1.3km | Pupils | 53 |
School Name | Distance | Pupils | |||
|---|---|---|---|---|---|
| School Name | St. Aidan's C.b.s | Distance | 230m | Pupils | 724 |
| School Name | Ellenfield Community College | Distance | 750m | Pupils | 128 |
| School Name | Clonturk Community College | Distance | 780m | Pupils | 822 |
School Name | Distance | Pupils | |||
|---|---|---|---|---|---|
| School Name | Plunket College Of Further Education | Distance | 790m | Pupils | 40 |
| School Name | Trinity Comprehensive School | Distance | 1.1km | Pupils | 555 |
| School Name | Dominican College Griffith Avenue. | Distance | 1.3km | Pupils | 786 |
| School Name | Our Lady Of Mercy College | Distance | 1.4km | Pupils | 356 |
| School Name | Scoil Chaitríona | Distance | 1.5km | Pupils | 508 |
| School Name | Maryfield College | Distance | 1.6km | Pupils | 516 |
| School Name | Rosmini Community School | Distance | 1.7km | Pupils | 75 |
Type | Distance | Stop | Route | Destination | Provider | ||||||
|---|---|---|---|---|---|---|---|---|---|---|---|
| Type | Bus | Distance | 170m | Stop | St Aidan's School | Route | 44 | Destination | Dcu | Provider | Dublin Bus |
| Type | Bus | Distance | 170m | Stop | St Aidan's School | Route | N4 | Destination | Blanchardstown Sc | Provider | Dublin Bus |
| Type | Bus | Distance | 190m | Stop | Larkhill Road | Route | 44 | Destination | Dcu | Provider | Dublin Bus |
Type | Distance | Stop | Route | Destination | Provider | ||||||
|---|---|---|---|---|---|---|---|---|---|---|---|
| Type | Bus | Distance | 190m | Stop | Larkhill Road | Route | 44 | Destination | Enniskerry | Provider | Dublin Bus |
| Type | Bus | Distance | 210m | Stop | Glendun Road | Route | 44 | Destination | Enniskerry | Provider | Dublin Bus |
| Type | Bus | Distance | 210m | Stop | Glendun Road | Route | 44 | Destination | O'Connell Street | Provider | Dublin Bus |
| Type | Bus | Distance | 210m | Stop | Glendun Road | Route | 44 | Destination | Dcu | Provider | Dublin Bus |
| Type | Bus | Distance | 230m | Stop | Crestfield Road | Route | 44 | Destination | Enniskerry | Provider | Dublin Bus |
| Type | Bus | Distance | 230m | Stop | Crestfield Road | Route | 44 | Destination | O'Connell Street | Provider | Dublin Bus |
| Type | Bus | Distance | 230m | Stop | Crestfield Road | Route | 44 | Destination | Dcu | Provider | Dublin Bus |
Property Facilities
- Parking
- Gas Fired Central Heating
BER Details

BER No: 117310201
Energy Performance Indicator: 347.53 kWh/m2/yr
Statistics
29/04/2024
Entered/Renewed
2,527
Property Views
Check off the steps to purchase your new home
Use our Buying Checklist to guide you through the whole home-buying journey.

Similar properties
€440,000
42 Collins Avenue East, Killester, Killester, Dublin 5, D05K5773 Bed · 1 Bath · Terrace€445,000
38 Oak Rise, Royal Oak, Santry, Dublin 9, D09X0K63 Bed · 2 Bath · Semi-D€445,000
310 Gracepark Manor, Drumcondra, Co. Dublin, D09VX7D3 Bed · 2 Bath · Apartment€448,000
54 Montrose Grove, Artane, Artane, Dublin 5, D05CK093 Bed · 1 Bath · Semi-D
€449,950
43 Glenshesk Road, Whitehall, Whitehall, Dublin 9, D09EW444 Bed · 1 Bath · End of Terrace€449,950
47 Glenshesk Road, Whitehall, Whitehall, Dublin 9, D09C9383 Bed · 2 Bath · Terrace€450,000
4 Elm Mount Park, Dublin 9, Beaumont, Dublin 9, D09Y8953 Bed · 1 Bath · Semi-D€450,000
130 Elm Mount Avenue, Beaumont, Dublin 9, D09VH633 Bed · 1 Bath · Semi-D€450,000
40 Cooleen Avenue, Beaumont, Beaumont, Dublin 9, D09H2603 Bed · 2 Bath · Semi-D€450,000
26 Shanowen Grove, Santry, Santry, Dublin 9, D09K8823 Bed · 1 Bath · Semi-D€450,000
8 Grace Park Heights, Drumcondra, Dublin 3, D09D7553 Bed · 1 Bath · Terrace€450,000
28 Maryfield Drive, Artane, Dublin 5, D05W6823 Bed · 3 Bath · End of Terrace
Daft ID: 119273204


Frank Fleming MIPAV
018306949Thinking of selling?
Ask your agent for an Advantage Ad
- • Top of Search Results with Bigger Photos
- • More Buyers
- • Best Price

Home Insurance
Quick quote estimator
