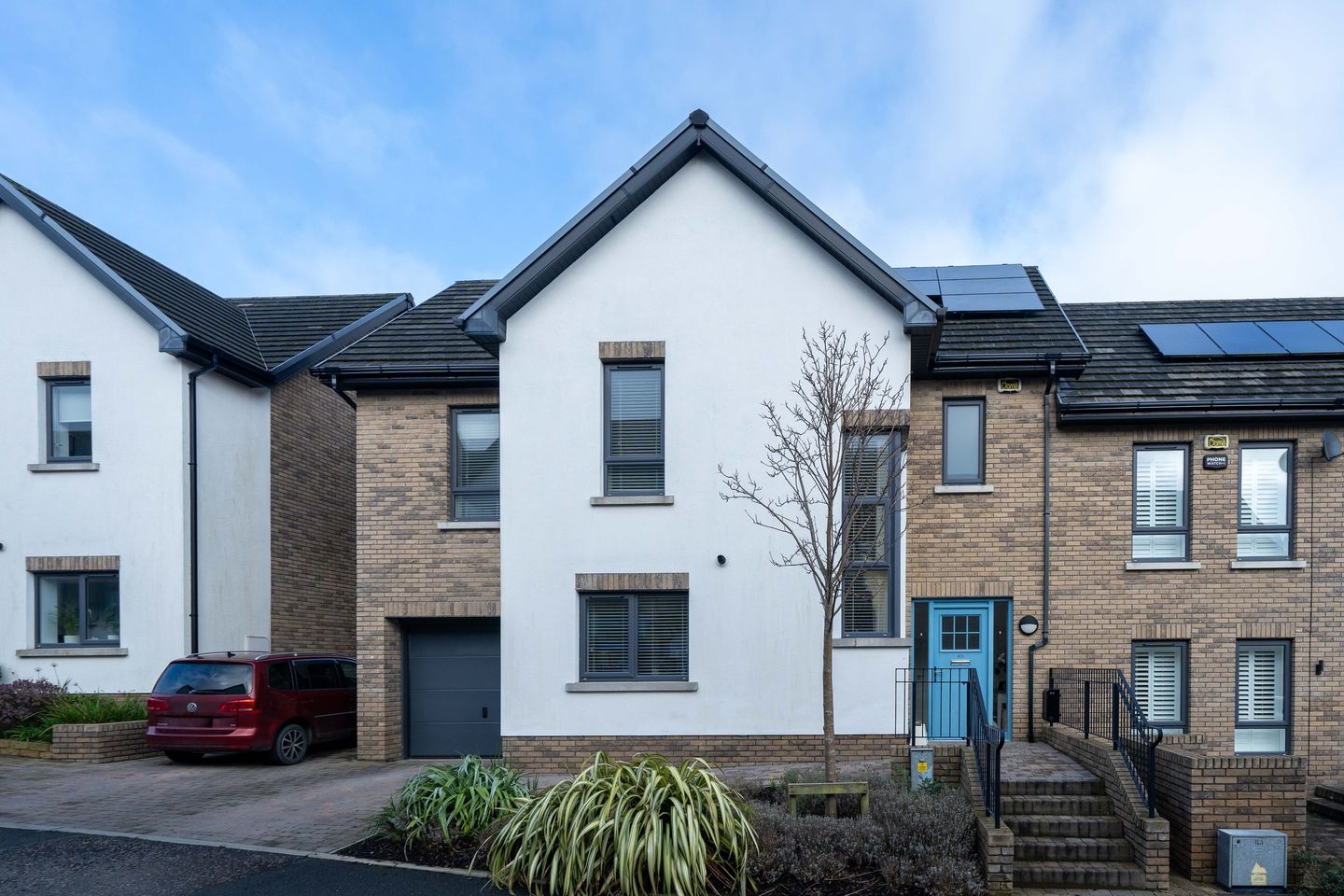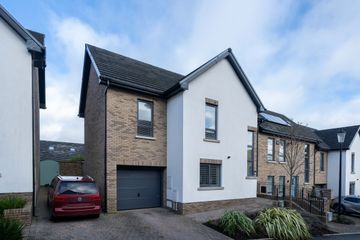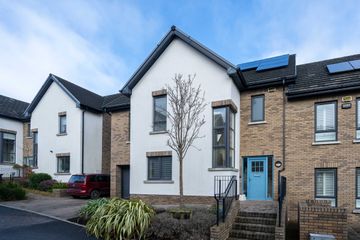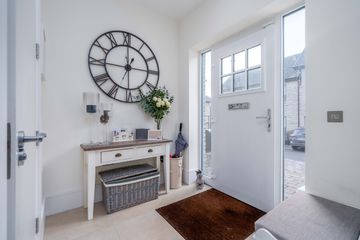


+24

28
40 The Terrace, Robswall, Malahide, Co. Dublin, K36E023
€795,000
SALE AGREED4 Bed
3 Bath
137 m²
Semi-D
Description
- Sale Type: For Sale by Private Treaty
- Overall Floor Area: 137 m²
Truly magnificent, luxurious & modern 4 bed semi- detached house for sale in the much sought after location of Robswall, Malahide. Brophy Estates are proud to bring to the market No 40, The Terrace.
This is a great opportunity to purchase a spacious and sophisticated home with all the modern features of modern day living and highly energy efficient (BER A3). Located just 500m from Malahide beach, this home has been meticulously maintained and styled to the highest possible standard by its current owners.
The property is very modern, less than 7 years old and still covered under the Homebond 10-year Guarantee Scheme.
Upon entering you are greeted by a bright spacious hallway which includes a guest WC and understairs storage. This then follows through to a large, open plan and bright living room and dining area with extensive built in shelving and storage units. This then leads you to the rear of the property via 2 sets of double French doors to the back landscaped garden/patio.
The modern kitchen boasts integrated appliances including a Hotpoint oven and Siemens induction hob, under counter lighting, spotlights and peninsula breakfast bar. There is a large utility room with additional storage and plumbed for washing machine.
As you move to the upstairs you are greeted by a large window which floods the stairs and landing with natural light, from here you have the large main bathroom with polished chrome heated towel rail and large mirror over basin. There are 4 bedrooms (all carpeted) built in wardrobes. The master bedroom has a large en-suite which is fully tiled with shower. Each of the bedrooms are bright, spacious and in immaculate condition. The attic space provides superb storage, with 10m length and high pitch.
Accommodation
Hallway. 3.6 X 1.7. Tiled floor.
Guest wc. 1.66 X 1.47. WHB, WC
Living / dining. room. 7.02 X 4.84. Polished wooden flooring. Twin double doors to rear large rear garden.
Kitchen. 5.02 X 2.07. Tiled floor. Plentiful storage and integrated appliances.
Utility. room. 1.20 X 1.45 Tiled floor. Plumbed for washing machine.
Under stairs storage. 2.1 X 70..
Upstairs.
Master bedroom. 4.59 X 3.05. Carpeted. Built in wardrobes.
En suite. 1.66 X 3.00. Large Window. WHB, WC, Double Tray Power Shower.
Bedroom 3.22 X 2.82. Carpeted. Built in wardrobes.
Bedroom. 3.36 X 2.24. Carpeted. Built in wardrobes.
Bedroom. 3.36 X 3.66 Carpeted. Built in wardrobes.
Bathroom. 2.25 X 2.93. Extensive tiling, Power shower. WC, WHB, Chrome Heated Towel Rail.
Viewing is highly recommended.

Can you buy this property?
Use our calculator to find out your budget including how much you can borrow and how much you need to save
Property Features
- Photovoltaic solar panels providing hot water. A3 BER rating.
- Gas Central Heating
- Car port to side can fit 2 cars PLUS additional outdoor car space in front of port
- Wired for fibre connection
- Exceptional condition throughout
- Large family living room / Master bedroom en suite
- 9 Foot ceilings on ground floor
- Large attic space, 10m x 7m LxW with high pitch - Potential to extend into attic subject to Planning
- 500m to Malahide beach / 100m to Paddy Hill gate entrance
- Numerous schools within easy reach - In catchment zone for St Oliver Plunkett's NS in Malahide village
Map
Map
Local AreaNEW

Learn more about what this area has to offer.
School Name | Distance | Pupils | |||
|---|---|---|---|---|---|
| School Name | St Helens Senior National School | Distance | 390m | Pupils | 375 |
| School Name | Martello National School | Distance | 490m | Pupils | 334 |
| School Name | St Oliver Plunkett National School | Distance | 1.0km | Pupils | 911 |
School Name | Distance | Pupils | |||
|---|---|---|---|---|---|
| School Name | St Andrew's National School Malahide | Distance | 1.3km | Pupils | 218 |
| School Name | St Sylvester's Infant School | Distance | 1.9km | Pupils | 389 |
| School Name | St Marnock's National School | Distance | 2.4km | Pupils | 639 |
| School Name | Pope John Paul Ii National School | Distance | 2.5km | Pupils | 702 |
| School Name | Malahide / Portmarnock Educate Together National School | Distance | 3.5km | Pupils | 373 |
| School Name | Kinsealy National School | Distance | 3.6km | Pupils | 194 |
| School Name | Gaelscoil An Duinninigh | Distance | 4.2km | Pupils | 412 |
School Name | Distance | Pupils | |||
|---|---|---|---|---|---|
| School Name | Malahide Community School | Distance | 1.2km | Pupils | 1224 |
| School Name | Portmarnock Community School | Distance | 1.3km | Pupils | 918 |
| School Name | Malahide & Portmarnock Secondary School | Distance | 4.3km | Pupils | 347 |
School Name | Distance | Pupils | |||
|---|---|---|---|---|---|
| School Name | Grange Community College | Distance | 5.0km | Pupils | 450 |
| School Name | Gaelcholáiste Reachrann | Distance | 5.0km | Pupils | 510 |
| School Name | Belmayne Educate Together Secondary School | Distance | 5.0km | Pupils | 302 |
| School Name | Donabate Community College | Distance | 5.2km | Pupils | 837 |
| School Name | St Marys Secondary School | Distance | 5.2km | Pupils | 238 |
| School Name | Fingal Community College | Distance | 5.7km | Pupils | 867 |
| School Name | Pobalscoil Neasáin | Distance | 5.7km | Pupils | 794 |
Type | Distance | Stop | Route | Destination | Provider | ||||||
|---|---|---|---|---|---|---|---|---|---|---|---|
| Type | Bus | Distance | 360m | Stop | Biscayne | Route | 102t | Destination | Swords | Provider | Go-ahead Ireland |
| Type | Bus | Distance | 360m | Stop | Biscayne | Route | 102 | Destination | Dublin Airport | Provider | Go-ahead Ireland |
| Type | Bus | Distance | 360m | Stop | Biscayne | Route | 32x | Destination | Malahide | Provider | Dublin Bus |
Type | Distance | Stop | Route | Destination | Provider | ||||||
|---|---|---|---|---|---|---|---|---|---|---|---|
| Type | Bus | Distance | 360m | Stop | Biscayne | Route | 102p | Destination | Brookdale Drive | Provider | Go-ahead Ireland |
| Type | Bus | Distance | 360m | Stop | Biscayne | Route | 102a | Destination | Swords | Provider | Go-ahead Ireland |
| Type | Bus | Distance | 360m | Stop | Biscayne | Route | H2 | Destination | Malahide | Provider | Dublin Bus |
| Type | Bus | Distance | 360m | Stop | Biscayne | Route | 102c | Destination | Balgriffin Cottages | Provider | Go-ahead Ireland |
| Type | Bus | Distance | 390m | Stop | Biscayne | Route | 102c | Destination | Sutton Park School | Provider | Go-ahead Ireland |
| Type | Bus | Distance | 390m | Stop | Biscayne | Route | 102p | Destination | Redfern Avenue | Provider | Go-ahead Ireland |
| Type | Bus | Distance | 390m | Stop | Biscayne | Route | 32x | Destination | Ucd | Provider | Dublin Bus |
Property Facilities
- Parking
- Gas Fired Central Heating
- Alarm
- Wired for Cable Television
BER Details

BER No: 108583923
Statistics
15/04/2024
Entered/Renewed
8,278
Property Views
Check off the steps to purchase your new home
Use our Buying Checklist to guide you through the whole home-buying journey.

Similar properties
€775,000
St Patricks, Broomfield, K36DE774 Bed · 1 Bath · Detached€780,000
35 Gainsborough Avenue, Malahide, Co. Dublin, K36YP894 Bed · 2 Bath · Semi-D€795,000
108 Seapark, Malahide, Co.Dublin, K36E1724 Bed · 2 Bath · Semi-D€815,000
119 Drumnigh Wood, Portmarnock, Co. Dublin, D13X0374 Bed · 3 Bath · Semi-D
€845,000
17 Chalfont Road, Malahide, Co. Dublin, K36XC534 Bed · 2 Bath · Semi-D€850,000
11 Coill Dubh Court, Broomfield, Malahide, Co Dublin, K36VK774 Bed · 3 Bath · Semi-D€850,000
102 Drumnigh Wood, Portmarnock, Co. Dublin, D13FT284 Bed · 3 Bath · Detached€870,000
2 Old Yellow Walls Road, Malahide, Co Dublin, K36H3954 Bed · 3 Bath · Detached€925,000
27 Ashwood Hall, Back Road, Malahide, Co. Dublin, K36P6524 Bed · 3 Bath · Semi-D€950,000
The Bluebell, Greenwood, The Bluebell, Greenwood, Kinsealy, Co. Dublin4 Bed · 3 Bath · Detached€975,000
53 The Crescent, Robswall, Malahide, Co. Dublin, K36FW444 Bed · 3 Bath · Terrace€975,000
Sleepy Hollow, 14 Kinsealy Lane, Malahide, Co. Dublin, K36W2094 Bed · 3 Bath · Detached
Daft ID: 119027338


John Brophy Assoc. SCSI RICS
SALE AGREEDThinking of selling?
Ask your agent for an Advantage Ad
- • Top of Search Results with Bigger Photos
- • More Buyers
- • Best Price

Home Insurance
Quick quote estimator
