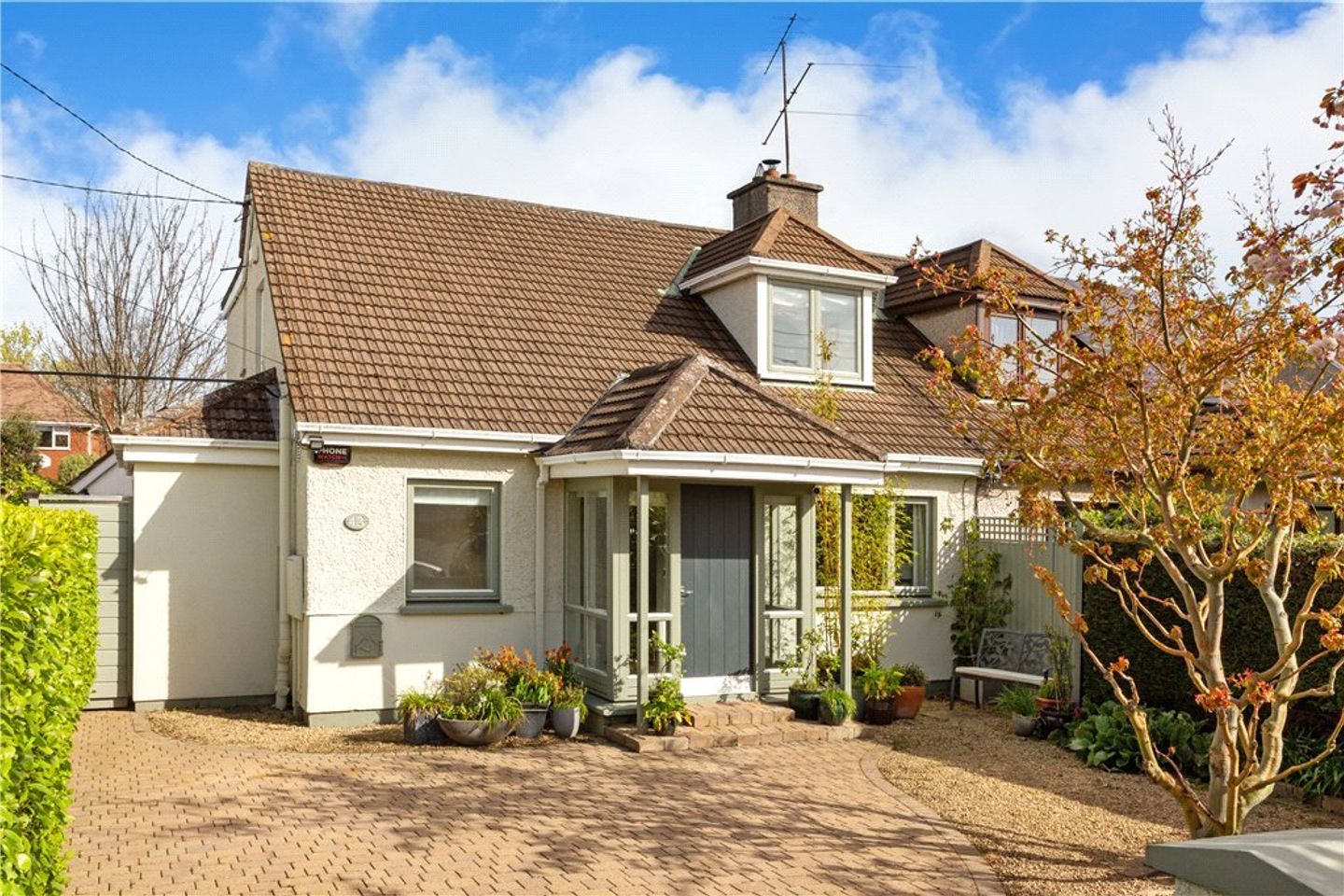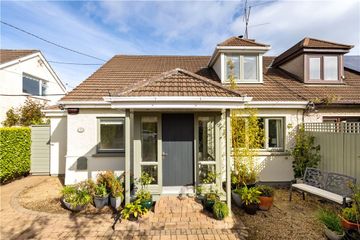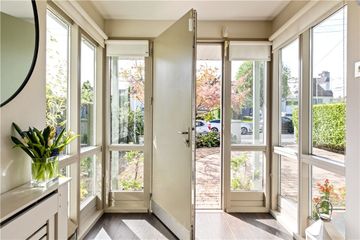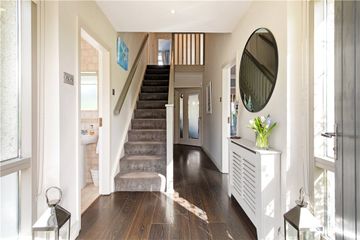


+17

21
43 Ardagh Park Blackrock, Blackrock, Co. Dublin, A94AD79
€950,000
4 Bed
2 Bath
151 m²
Semi-D
Description
- Sale Type: For Sale by Private Treaty
- Overall Floor Area: 151 m²
43 Ardagh Park is a most impressive, extended and modernised, semi detached family home superbly positioned within this deservedly popular, mature & established development in the heart of Blackrock. The instantly appealing accommodation has been decorated and finished with great taste and oozes elegance and style. It boasts very well-proportioned living and bedroom accommodation that enjoys a superb layout sure to suit a whole host of discerning buyers.
On approaching this wonderful property there is excellent off street car parking and a delightful front garden. The accommodation briefly comprises of an inviting porched entrance hallway which is particularly bright, off which there is a delightful living room to the front with feature wood burning stove and from here there are folding doors leading through to a large sitting room overlooking the lovely rear garden. There is a separate dining room to the side with a door leading through to the extremely well fitted Kitchen Breakfast room with feature island to the rear of the property. A full downstairs shower room completes the accommodation on the ground floor. On the first floor there is a lovely principal bedroom along with three further bedrooms all of a very good size and enjoying excellent light. There is a beautifully appointed bathroom at this level. To the rear of the property is a large garage providing excellent storage and with great potential for use as a home gym or office if one would so desire. There delightful large rear garden boasts an extensive raised Indian sandstone patio area along with a lawned area boarded by raised beds with mature shrubs, trees and plants along with an attractive water feature.
A better location would be difficult to imagine being well positioned within this leafy development, yet close every amenity one would require including local shops and facilities at Newtownpark to include; The Wishing Well, Dunnes Stores, a pharmacy, off – licence, the renowned Volpe Nera and The Blue Orchid restaurants, Burgundy Beauty, and a choice of hair salons along with further amenities available within walking distance at both Stillorgan and Blackrock to include a wide array of cafes, restaurants, shops and bars. The property is well catered for by public transport with the QBC available within a very short stroll on the N11 along with the Aircoach and the Luas available in Sandyford. The DART is also within a pleasant walk at Blackrock village which provide a 15 minute train ride to the City Centre.
The property is situated close to excellent schools with some of South County Dublin’s most highly sought after primary and secondary schools located close by including Hollypark, St. Brigid’s, Guardian Angels, Carysfort, Blackrock College, Willow Park, St. Andrews, Colaiste Eoin, Colaiste Iosagain as well as Loreto Foxrock to name but a few. In terms of recreational amenities there are an abundance of facilities available close by including Green Road Tennis Club, Newtown Park Tennis Club, Brookfield Tennis Club, New Park Swimming Pool and pleasant walks in Blackrock Park, Rockfield Park and Carysfort Park as well as many GAA, football and golf clubs.
Entrance Hallway (6.60m x 2.00m )With glazed porched area, wide plank flooring, digital alarm panel, recessed down lighting and door to cloaks hanging
Sitting Room (4.42m x 3.35m )Situated to the front, ceiling coving, wide plank flooring, wood burning stove and glazed doors leading through to
Living Room (5.00m x 4.33m )With wide plank flooring, ceiling coving, window overlooking rear, glazed door to rear, feature fireplace with limestone surround, raised marble hearth, marble inset, a good range of bespoke cabinetry and television point
Dining Room (3.76m x 3.60m )With ceiling coving, two Velux roof lights, window to side and door through to
Kitchen Breakfast Room (4.70m x 4.20m )With tiled floor, extremely well fitted with a good range of floor and eye level units, tiled splashback, granite worksurfaces, undermounted one and half bowl stainless steel sink unit, American style fridge/freezer, integrated Bosch dishwasher, Rangemaster oven with five ring gas hob, ceiling coving, glazed display units and door to rear garden
Shower Room With tiled floor, fully tiled walls, pedestal whb, w.c, opaque window to front and ex bel air
Bedroom 2 (3.34m x 2.40m )To the rear with timber floor, good range of built in wardrobes and window overlooking rear
Bedroom 1 (3.66m x 2.37m )With window to side and door to large under eaves storage
Bedroom 3 (4.34m x 3.88m )To the rear with large picture window overlooking the rear
Bedroom 4 (3.80m x 3.70m )With window overlooking front and a good range of built in wardrobes and access to large under eaves storge
Family bathroom With tiled floor, vanity whb with drawers underneath, wall mounted mirrored vanity cabinet, bath with Aqua stream telephone shower attachment over, w.c, partially panelled walls, tiled floor and opaque window to the side
Block built shed (6.00m x 2.90m )With good range of built in wall units and power. Smaller block built shed to rear useful for lawn mower and garden equipment.

Can you buy this property?
Use our calculator to find out your budget including how much you can borrow and how much you need to save
Property Features
- Delightful, modernised home extending to approximately 151 sqm (1,625 sqft)
- Beautiful sunny rear garden with large patio area
- Large versatile block built shed with potential as a home office or gym (subject to planning)
- Gas fired central heating
- Fitted carpets, blinds and kitchen appliances included in the sale
- Eircom phone watch
- Excellent off street car parking
- Superb location close to schools, shops and public transport
Map
Map
More about this Property
Local AreaNEW

Learn more about what this area has to offer.
School Name | Distance | Pupils | |||
|---|---|---|---|---|---|
| School Name | Setanta Special School | Distance | 360m | Pupils | 65 |
| School Name | St. Augustine's School | Distance | 440m | Pupils | 161 |
| School Name | All Saints National School Blackrock | Distance | 570m | Pupils | 60 |
School Name | Distance | Pupils | |||
|---|---|---|---|---|---|
| School Name | St Brigids National School | Distance | 800m | Pupils | 102 |
| School Name | Hollypark Boys National School | Distance | 820m | Pupils | 548 |
| School Name | Hollypark Girls National School | Distance | 840m | Pupils | 540 |
| School Name | Guardian Angels' National School | Distance | 1.2km | Pupils | 439 |
| School Name | Carysfort National School | Distance | 1.4km | Pupils | 594 |
| School Name | St Raphaela's National School | Distance | 1.4km | Pupils | 423 |
| School Name | Oatlands Primary School | Distance | 1.5km | Pupils | 431 |
School Name | Distance | Pupils | |||
|---|---|---|---|---|---|
| School Name | Newpark Comprehensive School | Distance | 950m | Pupils | 856 |
| School Name | St Raphaela's Secondary School | Distance | 1.4km | Pupils | 624 |
| School Name | Loreto College Foxrock | Distance | 1.4km | Pupils | 564 |
School Name | Distance | Pupils | |||
|---|---|---|---|---|---|
| School Name | Oatlands College | Distance | 1.5km | Pupils | 640 |
| School Name | Rockford Manor Secondary School | Distance | 1.5km | Pupils | 321 |
| School Name | Dominican College Sion Hill | Distance | 1.9km | Pupils | 508 |
| School Name | Blackrock College | Distance | 2.1km | Pupils | 1036 |
| School Name | Coláiste Íosagáin | Distance | 2.3km | Pupils | 486 |
| School Name | Coláiste Eoin | Distance | 2.4km | Pupils | 496 |
| School Name | St Benildus College | Distance | 2.4km | Pupils | 886 |
Type | Distance | Stop | Route | Destination | Provider | ||||||
|---|---|---|---|---|---|---|---|---|---|---|---|
| Type | Bus | Distance | 420m | Stop | Granville Park | Route | 114 | Destination | Ticknock | Provider | Go-ahead Ireland |
| Type | Bus | Distance | 420m | Stop | Granville Park | Route | S8 | Destination | Citywest | Provider | Go-ahead Ireland |
| Type | Bus | Distance | 420m | Stop | Holly Park Avenue | Route | 114 | Destination | Blackrock | Provider | Go-ahead Ireland |
Type | Distance | Stop | Route | Destination | Provider | ||||||
|---|---|---|---|---|---|---|---|---|---|---|---|
| Type | Bus | Distance | 420m | Stop | Holly Park Avenue | Route | S8 | Destination | Dun Laoghaire | Provider | Go-ahead Ireland |
| Type | Bus | Distance | 480m | Stop | Meadow Close | Route | 114 | Destination | Blackrock | Provider | Go-ahead Ireland |
| Type | Bus | Distance | 480m | Stop | Meadow Close | Route | S8 | Destination | Dun Laoghaire | Provider | Go-ahead Ireland |
| Type | Bus | Distance | 480m | Stop | Meadow Close | Route | 114 | Destination | Ticknock | Provider | Go-ahead Ireland |
| Type | Bus | Distance | 480m | Stop | Meadow Close | Route | S8 | Destination | Citywest | Provider | Go-ahead Ireland |
| Type | Bus | Distance | 500m | Stop | St Augustine's Sch | Route | 114 | Destination | Ticknock | Provider | Go-ahead Ireland |
| Type | Bus | Distance | 510m | Stop | Carysfort Avenue | Route | L25 | Destination | Dundrum | Provider | Dublin Bus |
Video
BER Details

BER No: 117095398
Energy Performance Indicator: 222.81 kWh/m2/yr
Statistics
29/04/2024
Entered/Renewed
4,793
Property Views
Check off the steps to purchase your new home
Use our Buying Checklist to guide you through the whole home-buying journey.

Similar properties
€875,000
Kingston House, 64 Patrick Street Dun Laoghaire, Dun Laoghaire, Co. Dublin, A96P5X95 Bed · 2 Bath · Semi-D€875,000
Kingston House, 64 Patrick Street Dun Laoghaire, Dun Laoghaire, Co. Dublin, A96P5X95 Bed · 2 Bath · Semi-D€875,000
27 Allen Park Road, Stillorgan, Co. Dublin, A94V3285 Bed · 2 Bath · Semi-D€875,000
37 Rochestown Avenue, Dun Laoghaire, Co. Dublin, A96AE385 Bed · 2 Bath · Detached
€895,000
40 Ardagh Park, Blackrock, Co Dublin, A94PN405 Bed · 2 Bath · BungalowAMV: €895,000
The Manse, York Road Dun Laoghaire, Dun Laoghaire, Co. Dublin, A96Y7686 Bed · 3 Bath · Detached€895,000
27 Foxrock Court, Foxrock, Dublin 18, D18W7C04 Bed · 3 Bath · Detached€895,000
12 Saint Thomas Mead, Mount Merrion, Blackrock, Co. Dublin, A94DX384 Bed · 2 Bath · Detached€895,000
14 Belmont Grove, Blackrock, Co. Dublin, A94VX984 Bed · 3 Bath · Detached€924,950
Ard Cloc, Stradbrook Road, Blackrock, Co. Dublin, A94H6F34 Bed · 1 Bath · Semi-D€925,000
43 Mount Merrion Avenue, Blackrock, Co. Dublin, A94D2N44 Bed · 1 Bath · Terrace€1,650,000
Old Meadow Houses, Grove Avenue, Old Meadow, Blackrock, Co. Dublin4 Bed · 3 Bath · Terrace
Daft ID: 119291860


Ann-Marie McCoy
01 280 6820Thinking of selling?
Ask your agent for an Advantage Ad
- • Top of Search Results with Bigger Photos
- • More Buyers
- • Best Price

Home Insurance
Quick quote estimator
