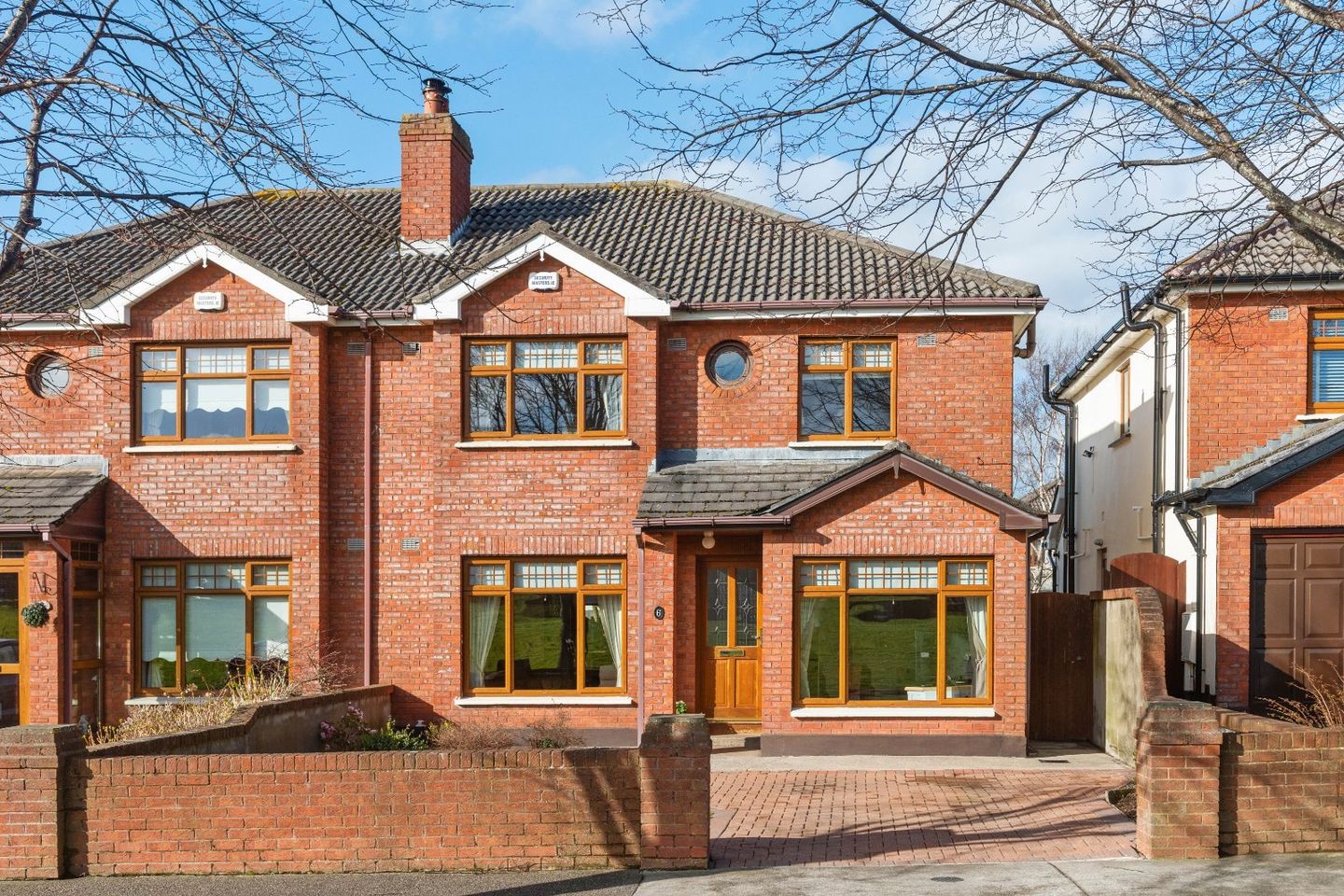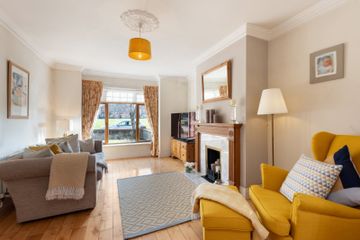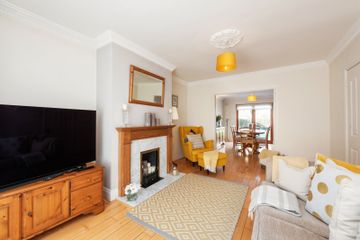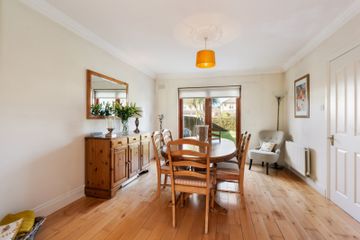


+10

14
6 Orlagh Avenue, Knocklyon, Dublin 16, D16P8K1
€735,000
4 Bed
2 Bath
135 m²
Semi-D
Description
- Sale Type: For Sale by Private Treaty
- Overall Floor Area: 135 m²
DNG Rathfarnham are delighted to present 6 Orlagh Avenue, Knocklyon, Dublin 16, D16P8K1 to the market. This substantial and attractive family home comes to market in excellent condition having been maintained and upgraded to a very high standard by the current owners.
Positioned close to the entrance to this peaceful family-oriented development 6 Orlagh Avenue occupies an enviable site overlooking the large communal green space in front. A large popular development Orlagh boasts attractive green spaces, wide roadways, and a selection of house types from smaller three-bedroom homes to larger four- and five-bedroom properties like 6 Orlagh Avenue.
From the outside 6 Orlagh Avenue has immediate appeal with an attractive brickwork finish and matching cobblelock driveway with off-street parking. Inside the generous accommodation of approximately 135 square metres is well laid out and includes a welcoming entrance hall, lounge, living room, dining room, kitchen/breakfast room, utility room and guest w.c. all on the ground floor. Upstairs there are four bedrooms, all doubles, including the spacious master bedroom which has its own en-suite bathroom. A modern family bathroom and spacious landing completes the upstairs accommodation with attic access above.
Having been lovingly maintained and upgraded during the current ownership 6 Orlagh Avenue is now presented in walk in condition with quality wood flooring, modern contemporary bathrooms, and attractive decor. For those looking for a beautifully maintained family home in need of no work 6 Orlagh Avenue is the ideal property.
The local area is perfect for families with a choice of schools at all levels nearby including The Lodge Montessori, St Colmcilles junior and secondary schools and several more. Knocklyon shopping centre is only a short walk away as is the Knocklyon community and sports centre. There is an excellent public transport service offering buses to the city centre as well as UCD and Tallaght including the 15, 15b, 49, 65 and 75. The M50 on-ramp at Knocklyon is only a minutes' drive away providing access to the city and beyond. Sports lovers will appreciate the wealth of local clubs including St Enda's GAA, Knocklyon United football club and a choice of golf clubs including Rathfarnham, Edmondstown and The Grange. There is also a great choice of parks and woodland walks including Marlay Park, St Enda's Park, Masseys Wood, Cruagh Wood and The Hellfire Club all nearby.
A very desirable property 6 Orlagh Avenue is even more attractive when viewed in person and viewing can be arranged with selling agent Dan Steen.
Accommodation:
Entrance Hall - 5.0m x 1.15m
Welcoming entrance hall with wood flooring, burglar alarm panel and guest w.c. off.
Lounge - 4.2m x 2.3m
Warm and bright front-facing lounge with wood flooring and Virgin Media point.
Living Room - 4.75m x 3.5m
Bright front-facing living room with wood flooring, bay window, attractive fireplace with open fire, Virgin Media point and double doors opening to dining room.
Dining Room - 4.0m x 3.45m
Spacious dining room with wood flooring and direct access to kitchen/breakfast room. Double doors to living room and also to rear garden.
Kitchen/Breakfast Room - 4.25m x 3.6m
Generous dual aspect kitchen/breakfast room with practical tile flooring, fully fitted kitchen with tiled splashback and selection of appliances including Belling electric cooker, Kenwood dishwasher and Belling fridge-freezer. Utility room off.
Utility Room - 2.75m x 1.55m
Convenient utility room with practical tile flooring, built-in storage cabinets and full-size sink, Beko washing machine and Zanussi dryer. Door leading to gated side passage.
Landing - 3.2m x 1.35m
Large landing space with carpet flooring, hot press, and attic access hatch above.
Bedroom 1 - 3.0m x 2.7m
Bright front-facing double bedroom with wood floor and built-in wardrobe.
Bedroom 2 - 4.25m x 3.4m
Spacious front-facing master bedroom with wood floor, bay window, wall to wall built-in wardrobes and en-suite bathroom off.
En Suite Bathroom - 2.75m x 1.0m
Fully tiled modern bathroom with feature porthole style window, w.c., wash basin, extra-large shower, and chrome heated towel rail.
Bedroom 3 - 4.0m x 3.4m
Large rear-facing double bedroom with wood floor and built-in wardrobes with vanity unit.
Bathroom - 2.3m x 1.8m
Fully tiled bathroom with w.c., wash basin, extra-large shower, and chrome heated towel rail.
Bedroom 4 - 3.7m x 2.3m
Rear-facing double bedroom with wood floor and built-in wardrobes.
Rear Garden - 14m x 8.2m
Attractive fully walled rear garden with mature lawn, patio area, garden shed, planted borders, outside tap, and gated side-entrance.
Driveway - 8.0m x 6.5m
Attractive driveway with cobblelock paved parking area, small lawn, mature planted borders, and gated side entrance.

Can you buy this property?
Use our calculator to find out your budget including how much you can borrow and how much you need to save
Property Features
- Spacious four-bedroom semi-detached family home
- Ideally positioned overlooking expansive communal green
- Presented in walk in condition having been meticulously maintained by current owners
- Generous layout with three reception rooms and kitchen/breakfast room on ground floor
Map
Map
Local AreaNEW

Learn more about what this area has to offer.
School Name | Distance | Pupils | |||
|---|---|---|---|---|---|
| School Name | St Colmcille's Junior School | Distance | 700m | Pupils | 769 |
| School Name | St Colmcille Senior National School | Distance | 760m | Pupils | 782 |
| School Name | Gaelscoil Chnoc Liamhna | Distance | 960m | Pupils | 215 |
School Name | Distance | Pupils | |||
|---|---|---|---|---|---|
| School Name | Saplings Special School | Distance | 1.3km | Pupils | 29 |
| School Name | Gaelscoil Na Giúise | Distance | 1.4km | Pupils | 238 |
| School Name | Scoil Treasa | Distance | 1.5km | Pupils | 410 |
| School Name | Firhouse Educate Together National School | Distance | 1.5km | Pupils | 379 |
| School Name | Ballyroan Girls National School | Distance | 1.5km | Pupils | 524 |
| School Name | Scoil Carmel | Distance | 1.5km | Pupils | 377 |
| School Name | Edmondstown National School | Distance | 1.6km | Pupils | 86 |
School Name | Distance | Pupils | |||
|---|---|---|---|---|---|
| School Name | St Colmcilles Community School | Distance | 220m | Pupils | 727 |
| School Name | Sancta Maria College | Distance | 1.2km | Pupils | 552 |
| School Name | Firhouse Educate Together Secondary School | Distance | 1.4km | Pupils | 267 |
School Name | Distance | Pupils | |||
|---|---|---|---|---|---|
| School Name | Coláiste Éanna Cbs | Distance | 1.6km | Pupils | 604 |
| School Name | Rockbrook Park School | Distance | 2.0km | Pupils | 158 |
| School Name | Firhouse Community College | Distance | 2.1km | Pupils | 813 |
| School Name | St. Mac Dara's Community College | Distance | 2.3km | Pupils | 842 |
| School Name | Tallaght Community School | Distance | 2.3km | Pupils | 798 |
| School Name | Loreto High School, Beaufort | Distance | 2.8km | Pupils | 634 |
| School Name | Our Lady's School | Distance | 2.9km | Pupils | 774 |
Type | Distance | Stop | Route | Destination | Provider | ||||||
|---|---|---|---|---|---|---|---|---|---|---|---|
| Type | Bus | Distance | 160m | Stop | St Colmcille's Way | Route | S8 | Destination | Citywest | Provider | Go-ahead Ireland |
| Type | Bus | Distance | 160m | Stop | St Colmcille's Way | Route | 15 | Destination | Ballycullen Road | Provider | Dublin Bus |
| Type | Bus | Distance | 160m | Stop | St Colmcille's Way | Route | 49n | Destination | Tallaght | Provider | Nitelink, Dublin Bus |
Type | Distance | Stop | Route | Destination | Provider | ||||||
|---|---|---|---|---|---|---|---|---|---|---|---|
| Type | Bus | Distance | 180m | Stop | St Colmcille's Way | Route | S8 | Destination | Dun Laoghaire | Provider | Go-ahead Ireland |
| Type | Bus | Distance | 180m | Stop | St Colmcille's Way | Route | 15 | Destination | Clongriffin | Provider | Dublin Bus |
| Type | Bus | Distance | 220m | Stop | St Colmcilles School | Route | 49n | Destination | Tallaght | Provider | Nitelink, Dublin Bus |
| Type | Bus | Distance | 220m | Stop | St Colmcilles School | Route | S8 | Destination | Citywest | Provider | Go-ahead Ireland |
| Type | Bus | Distance | 290m | Stop | St Colmcille's School | Route | S8 | Destination | Dun Laoghaire | Provider | Go-ahead Ireland |
| Type | Bus | Distance | 440m | Stop | Scholarstown Road | Route | 15 | Destination | Ballycullen Road | Provider | Dublin Bus |
| Type | Bus | Distance | 450m | Stop | Scholarstown Road | Route | 15 | Destination | Clongriffin | Provider | Dublin Bus |
Virtual Tour
BER Details

BER No: 117280065
Energy Performance Indicator: 211.05 kWh/m2/yr
Statistics
15/04/2024
Entered/Renewed
4,943
Property Views
Check off the steps to purchase your new home
Use our Buying Checklist to guide you through the whole home-buying journey.

Similar properties
€670,000
14 Orlagh Court, Knocklyon, Dublin 16, D16V1N24 Bed · 3 Bath · Semi-D€675,000
124 Moyville, Rathfarnham, Dublin 16, D16K7X44 Bed · 3 Bath · Semi-D€675,000
Shanden, 2 Knocklyon Road, Knocklyon, Dublin 16, D16W0H94 Bed · 2 Bath · Semi-D€695,000
26 Butterfield Orchard, Rathfarnham, Dublin 14, D14V6684 Bed · 2 Bath · Semi-D
€695,000
16 Willbrook Lawn, Rathfarnham, Dublin 14, D14RD234 Bed · 3 Bath · Detached€720,000
71 Butterfield Park, Rathfarnham, Rathfarnham, Dublin 14, D14YY294 Bed · 2 Bath · Semi-D€725,000
Glencar, 11 Ashfield, Templeogue, Dublin 6W, D6WW5924 Bed · 2 Bath · Detached€725,000
2 Westbourne Lodge, Knocklyon, Dublin 16, D16C2Y74 Bed · 3 Bath · Detached€750,000
149 Templeville Drive, Templeogue, Templeogue, Dublin 6W, D6WTE205 Bed · 2 Bath · Semi-D€750,000
35 Fairbrook Lawn, Rathfarnham, Rathfarnham, Dublin 14, D14P0205 Bed · 3 Bath · Semi-D€750,000
106 Butterfield Park, Rathfarnham, Dublin 14, D14R2724 Bed · 2 Bath · Semi-D€1,175,000
House Type B5, Watson Place, Watson Place, Rathfarnham, Dublin 144 Bed · 4 Bath · Detached
Daft ID: 119174824


Dan Steen
01 4904666Thinking of selling?
Ask your agent for an Advantage Ad
- • Top of Search Results with Bigger Photos
- • More Buyers
- • Best Price

Home Insurance
Quick quote estimator
