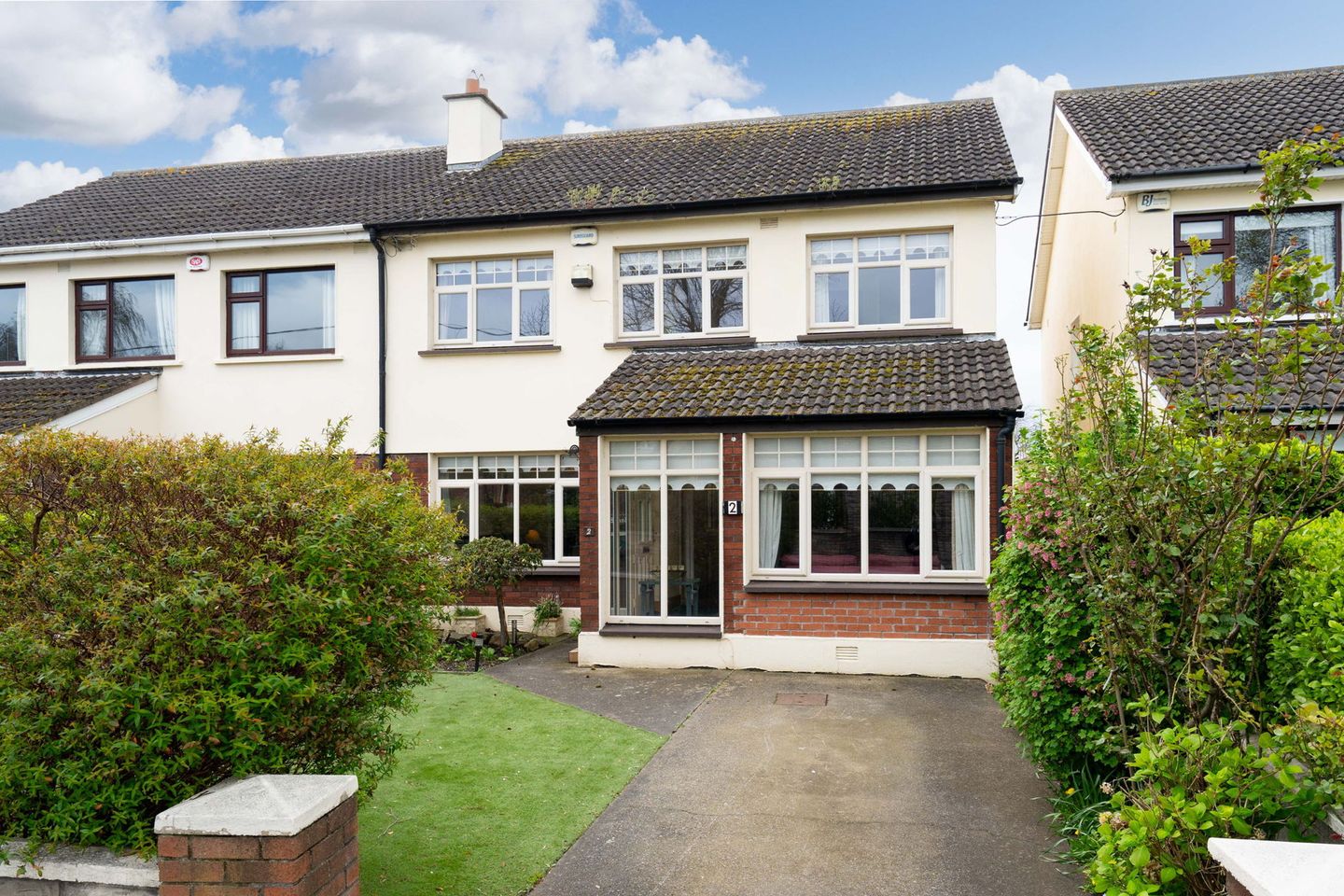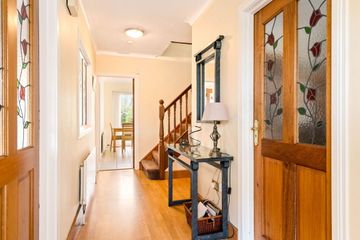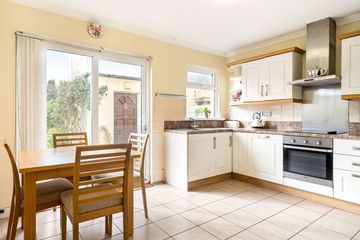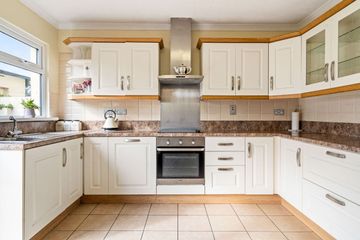


+21

25
Shanden, 2 Knocklyon Road, Knocklyon, Dublin 16, D16W0H9
€675,000
4 Bed
2 Bath
145 m²
Semi-D
Description
- Sale Type: For Sale by Private Treaty
- Overall Floor Area: 145 m²
Mullery O'Gara are delighted to present Shanden, 2 Knocklyon Road to the market. A well cared for 4 bedroom family home positioned within this ever popular area with an abundance of amenities on your doorstep.
Shanden offers spacious, light filled accommodation with a practical layout for family living. Boasting a secluded west facing garden to the rear which is not overlooked offering further scope to extend in years to come (subject to planning permission).
This superb property has well-proportioned accommodation briefly comprising of a bright entrance hallway with large floor to ceiling windows, laminate flooring and ceiling coving. To the right a family room and to the left is the large open plan living / dining with access to kitchen off and sliding door to rear garden. The kitchen/breakfast room is to the rear and has a wide range of units, sink unit, plumbed for dishwasher and door to the rear garden. There is a downstairs w.c. off the hallway.
Upstairs are 4 very spacious double bedrooms - two to the front and two to the rear. This property was previously a 5 bedroom house and could easily be converted back if needed. The family bathroom completes the internal accommodation. The attic is sizable with stira - suited for conversion in the future (subject to planning).
Outside are front gardens in lawn bordered by hedging, shrubs and plants with paved area for off street parking. To the rear is an idyllic west facing garden which is not overlooked set in lawn and patio area with an array of trees, planting and shrubs throughout. There is a timber shed for storage and outhouse plumbed for washing machine. This garden offers a high degree of privacy and is the perfect garden for enjoying sunshine throughout the entire day.
The convenience of this mature family orientated location is second to none with a superb selection of amenities closby. Large shopping centres such as Knocklyon and Dundrum Shopping centres aswell as the villages of Templeogue and Rathfarnham villages are all within close proximity with their selection of local shops, cafes and pubs. There are excellent sporting and recreational facilities in the area including a number of swimming, GAA, rugby and tennis clubs. Bushy Park and Marley Park which host weekly markets are a short distance away.
In addition, the area provides excellent choice of primary and secondary schools such as St Colmcilles National and Community school, Loreto Beaufort, Sancta Maria College, Scoil Naomh Padraig and Colaiste Eanna.
A selection of bus services provides easy access to the city centre, routes 15,15B and 56 routes are all within walking distance. Knocklyon Road also provides easy access to the M50 motorway network.
Accommodation
Entrance Hall
Ceiling coving, floor to ceiling picture windows and laminate flooring.
Downstairs w.c
W.c, whb, and tiled floor.
Family Room
Laminate flooring.
Lounge
Open fireplace, parquet flooring, Arch to
Dining
Centre rose, ceiling coving and sliding doors to garden.
Kitchen / Breakfast room
Range of overhead and undercounter fitted units, 1 1/3 sink unit, plumed for dishwasher. Sliding door to rear garden.
Upstairs
Landing
Hot press and access to attic. Attic is floored and could be converted in the future - subject to planning.
Bedroom 1 (Front)
Very spacious primary bedroom - originally 2 bedrooms converted to one. Laminate flooring and ceiling coving.
Bedroom 2 (Front)
Laminate flooring, sliderobes and built in storage.
Bedroom 3 (Rear)
Fitted wardrobes.
Bedroom 4 (Rear)
Shower Room
Fully tiled with shower unit, vanity whb with storage and lighting and towel radiator.
Outside
Low maintenance front garden with paved area for off street parking and astroturf lawn with planting and shrubs.
Secluded west facing rear garden bordered by mature hedging, trees, lawn and patio areas. Timber shed and additional block built outhouse.
Outhouse
Plumbed for washing machine.

Can you buy this property?
Use our calculator to find out your budget including how much you can borrow and how much you need to save
Property Features
- Double Glazed
- Off street parking
- West facing garden to rear
- 4 double bedrooms
- OFCH
- Spacious proportions throughout
- Beside a variety of primary and secondary schools
- Great transport links in the area
- Knocklyon Shopping centre on your doorstep
- Host of recreational and sporting facilities closeby
Map
Map
Local AreaNEW

Learn more about what this area has to offer.
School Name | Distance | Pupils | |||
|---|---|---|---|---|---|
| School Name | St Colmcille Senior National School | Distance | 520m | Pupils | 782 |
| School Name | St Colmcille's Junior School | Distance | 540m | Pupils | 769 |
| School Name | Cheeverstown Sp Sch | Distance | 720m | Pupils | 26 |
School Name | Distance | Pupils | |||
|---|---|---|---|---|---|
| School Name | Saplings Special School | Distance | 730m | Pupils | 29 |
| School Name | Ballyroan Girls National School | Distance | 770m | Pupils | 524 |
| School Name | Rathfarnham Parish National School | Distance | 790m | Pupils | 226 |
| School Name | Gaelscoil Chnoc Liamhna | Distance | 1.1km | Pupils | 215 |
| School Name | Ballyroan Boys National School | Distance | 1.1km | Pupils | 403 |
| School Name | Bishop Galvin National School | Distance | 1.2km | Pupils | 473 |
| School Name | Bishop Shanahan National School | Distance | 1.2km | Pupils | 449 |
School Name | Distance | Pupils | |||
|---|---|---|---|---|---|
| School Name | Sancta Maria College | Distance | 620m | Pupils | 552 |
| School Name | Coláiste Éanna Cbs | Distance | 850m | Pupils | 604 |
| School Name | St Colmcilles Community School | Distance | 1.1km | Pupils | 727 |
School Name | Distance | Pupils | |||
|---|---|---|---|---|---|
| School Name | St. Mac Dara's Community College | Distance | 1.5km | Pupils | 842 |
| School Name | Our Lady's School | Distance | 1.7km | Pupils | 774 |
| School Name | Templeogue College | Distance | 1.8km | Pupils | 690 |
| School Name | Loreto High School, Beaufort | Distance | 1.9km | Pupils | 634 |
| School Name | Tallaght Community School | Distance | 1.9km | Pupils | 798 |
| School Name | Terenure College | Distance | 2.0km | Pupils | 744 |
| School Name | Firhouse Educate Together Secondary School | Distance | 2.1km | Pupils | 267 |
Type | Distance | Stop | Route | Destination | Provider | ||||||
|---|---|---|---|---|---|---|---|---|---|---|---|
| Type | Bus | Distance | 60m | Stop | Knockcullen Rise | Route | 15 | Destination | Ballycullen Road | Provider | Dublin Bus |
| Type | Bus | Distance | 100m | Stop | Coolamber Park | Route | 15 | Destination | Clongriffin | Provider | Dublin Bus |
| Type | Bus | Distance | 110m | Stop | Knockcullen Rise | Route | 15 | Destination | Clongriffin | Provider | Dublin Bus |
Type | Distance | Stop | Route | Destination | Provider | ||||||
|---|---|---|---|---|---|---|---|---|---|---|---|
| Type | Bus | Distance | 200m | Stop | Knocklyon Road | Route | 15 | Destination | Ballycullen Road | Provider | Dublin Bus |
| Type | Bus | Distance | 360m | Stop | Cremore | Route | 65b | Destination | Citywest | Provider | Dublin Bus |
| Type | Bus | Distance | 360m | Stop | Cremore | Route | S6 | Destination | The Square | Provider | Go-ahead Ireland |
| Type | Bus | Distance | 360m | Stop | Cremore | Route | 49 | Destination | The Square | Provider | Dublin Bus |
| Type | Bus | Distance | 370m | Stop | Cherryfield Way | Route | 49 | Destination | The Square | Provider | Dublin Bus |
| Type | Bus | Distance | 370m | Stop | Cherryfield Way | Route | S6 | Destination | The Square | Provider | Go-ahead Ireland |
| Type | Bus | Distance | 470m | Stop | Green Acre Court | Route | 65b | Destination | Poolbeg St | Provider | Dublin Bus |
Virtual Tour
BER Details

BER No: 117238816
Energy Performance Indicator: 263.45 kWh/m2/yr
Statistics
17/04/2024
Entered/Renewed
1,585
Property Views
Check off the steps to purchase your new home
Use our Buying Checklist to guide you through the whole home-buying journey.

Similar properties
€625,000
10 The Close, Boden Park, Rathfarnham, Dublin 16, D16P9W34 Bed · 2 Bath · Semi-D€670,000
14 Orlagh Court, Knocklyon, Dublin 16, D16V1N24 Bed · 3 Bath · Semi-D€675,000
124 Moyville, Rathfarnham, Dublin 16, D16K7X44 Bed · 3 Bath · Semi-D€695,000
26 Butterfield Orchard, Rathfarnham, Dublin 14, D14V6684 Bed · 2 Bath · Semi-D
€720,000
71 Butterfield Park, Rathfarnham, Rathfarnham, Dublin 14, D14YY294 Bed · 2 Bath · Semi-D€725,000
Glencar, 11 Ashfield, Templeogue, Dublin 6W, D6WW5924 Bed · 2 Bath · Detached€725,000
2 Westbourne Lodge, Knocklyon, Dublin 16, D16C2Y74 Bed · 3 Bath · Detached€735,000
6 Orlagh Avenue, Knocklyon, Dublin 16, D16P8K14 Bed · 2 Bath · Semi-D€750,000
106 Butterfield Park, Rathfarnham, Dublin 14, D14R2724 Bed · 2 Bath · Semi-D€750,000
19 The Walk, Cypress Downs, Templeogue, Dublin 6W, D6WHF514 Bed · 2 Bath · Semi-D€750,000
149 Templeville Drive, Templeogue, Templeogue, Dublin 6W, D6WTE205 Bed · 2 Bath · Semi-D€1,175,000
House Type B5, Watson Place, Watson Place, Rathfarnham, Dublin 144 Bed · 4 Bath · Detached
Daft ID: 119304025


Kate Mullery MIPAV
01-2552489Thinking of selling?
Ask your agent for an Advantage Ad
- • Top of Search Results with Bigger Photos
- • More Buyers
- • Best Price

Home Insurance
Quick quote estimator
