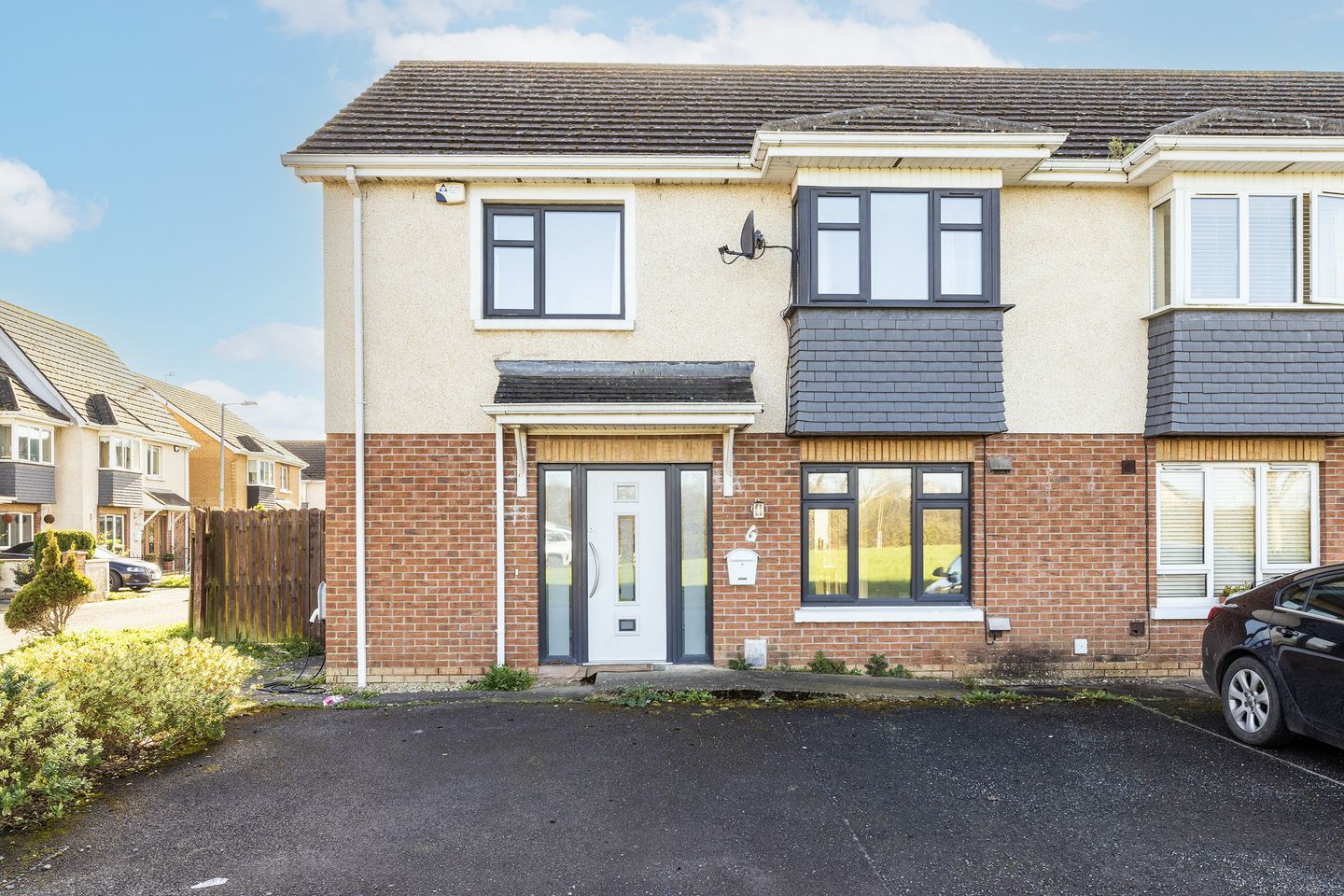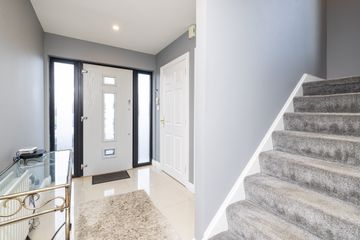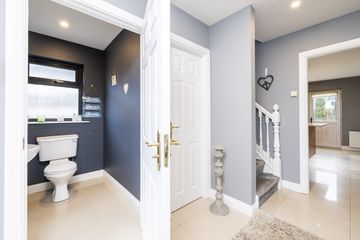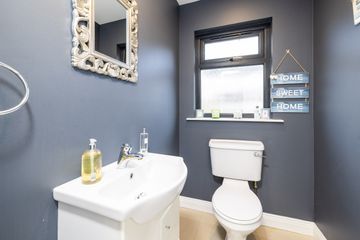


+30

34
6 Village Green, Kilbreck, Stamullen, Co. Meath, K32EK49
€360,000
SALE AGREED3 Bed
3 Bath
143 m²
Semi-D
Description
- Sale Type: For Sale by Private Treaty
- Overall Floor Area: 143 m²
An unmissable opportunity to acquire this well presented 3 bedroom semi-detached property with attic conversion.
This family home boasts many features which includes modern decor, sunny rear facing garden and located overlooking a green area. All in all this home is perfect for the growing family.
Accommodation comprises of entrance hall with storage room, downstairs wc, spacious living room. Open plan kitchen/dining room. Upstairs 3 good size bedrooms, master en-suite and family bathroom & wc combined. Stairs to attic conversion with en-suite0ik9.
Situated in a popular development of Stamullen and within walking distance of the local amenities. There are a number of creches in Stamullen and primary school across the road. Stamullen is a c.5 minute drive off the M1 motorway which gives you great access to the North and south(M50). Gormanston train station is c.5 mins drive which has excellent service to and from Dublin city centre.
Accommodation:
Entrance hall: 3.3m x 1.8m
Bright inviting hall with tiled flooring.
Storage room
With new Boiler.
Downstairs wc: 1.3m x 1.7m
With whb. White suite. Tiled flooring.
Living room: 4.3m x 3.3m
Spacious living room with wooden flooring, TV point. Feature fireplace with wooden surround and gas fire inset.
Dividing double doors to ...........
Kitchen/dining area: 4.5m x 7.1m
Open plan with wall and floor units with granite work top and splashback. Feature island with granite worktop. Stainless steel ext fan. Integrated oven and gas hob. Plumbed for dishwasher. Tiled floor. Door to rear garden.
Landing:
With carpet flooring.
Bathroom: 1.8m x 2.5m
& wc combined. White suite comprising of wc, whb and bath. Tiled floor. Fully tiled walls. Electric shower over bath.
Hotpress.
Master bedroom: 3.7m x 4.4m
With carpet flooring. Built-in slide robes and french doors to small balcony area.
En-suite: 1.5m x 2.5m
With white suite comprising of wc, whb and shower unit. Tiled flooring, fully tiled walls with feature niche.
Bedroom 2: 2.7m x 3.9m
With carpet flooring, built-in slide robes and bay window.
Bedroom 3: 2.1m x 3.0m
With wooden flooring and built-in slide robes.
Attic:
Return:
With storage area.
Room 1 4.2m x 4.3m
With carpet flooring, recessed lights, built-in wardrobe and velux windows.
En-suite 1.3m x 2.7m
With white suite comprising of wc, whb and shower unit. Fully tiled walls, tiled flooring and Velux window.
Rear garden:
Not overlooked to rear.
Sunny rear garden.
Lawned area with patio area.
Good size side entrance.
Front:
Car parking for 2 cars with lawn area. Side entrance.
FEATURES:
Triple Glazed windows to front
Composite front door
Well presented
Attic conversion
Good size side entrance
Overlooking a green area
Viewing a must!

Can you buy this property?
Use our calculator to find out your budget including how much you can borrow and how much you need to save
Property Features
- Gas fired central heating
- Car parking to front
- Spacious accommodation
- Triple glazed windows
- Composite front door
- Attic conversion
- Overlooking a green area
Map
Map
Local AreaNEW

Learn more about what this area has to offer.
School Name | Distance | Pupils | |||
|---|---|---|---|---|---|
| School Name | Stamullen National School | Distance | 480m | Pupils | 572 |
| School Name | Balscadden National School | Distance | 2.9km | Pupils | 209 |
| School Name | Whitecross National School | Distance | 4.4km | Pupils | 414 |
School Name | Distance | Pupils | |||
|---|---|---|---|---|---|
| School Name | Balbriggan Educate Together | Distance | 4.5km | Pupils | 376 |
| School Name | St George's National School Balbriggan | Distance | 4.9km | Pupils | 382 |
| School Name | St Mologa Senior School | Distance | 5.4km | Pupils | 430 |
| School Name | Naul National School | Distance | 5.7km | Pupils | 159 |
| School Name | Bellewstown National School | Distance | 5.7km | Pupils | 100 |
| School Name | Ss Peter And Paul Jns | Distance | 5.8km | Pupils | 420 |
| School Name | Scoil Chormaic Cns | Distance | 6.7km | Pupils | 466 |
School Name | Distance | Pupils | |||
|---|---|---|---|---|---|
| School Name | Franciscan College | Distance | 2.3km | Pupils | 372 |
| School Name | Coláiste Ghlór Na Mara | Distance | 4.9km | Pupils | 456 |
| School Name | Bremore Educate Together Secondary School | Distance | 5.2km | Pupils | 727 |
School Name | Distance | Pupils | |||
|---|---|---|---|---|---|
| School Name | Balbriggan Community College | Distance | 5.8km | Pupils | 655 |
| School Name | Loreto Secondary School | Distance | 5.9km | Pupils | 1260 |
| School Name | Ardgillan Community College | Distance | 6.7km | Pupils | 998 |
| School Name | Laytown & Drogheda Educate Together Secondary School | Distance | 7.2km | Pupils | 279 |
| School Name | Colaiste Na Hinse | Distance | 7.9km | Pupils | 1087 |
| School Name | St Mary's Diocesan School | Distance | 10.2km | Pupils | 902 |
| School Name | Drogheda Grammar School | Distance | 10.3km | Pupils | 510 |
Type | Distance | Stop | Route | Destination | Provider | ||||||
|---|---|---|---|---|---|---|---|---|---|---|---|
| Type | Bus | Distance | 280m | Stop | Mountain View | Route | 191 | Destination | Mountain View | Provider | Balbriggan Express |
| Type | Bus | Distance | 280m | Stop | Mountain View | Route | 192 | Destination | Balbriggan Station | Provider | Tfi Local Link Louth Meath Fingal |
| Type | Bus | Distance | 280m | Stop | Mountain View | Route | 191 | Destination | Eden Quay, Stop 301 | Provider | Balbriggan Express |
Type | Distance | Stop | Route | Destination | Provider | ||||||
|---|---|---|---|---|---|---|---|---|---|---|---|
| Type | Bus | Distance | 300m | Stop | Mountain View | Route | 192 | Destination | Swords Pavilions | Provider | Tfi Local Link Louth Meath Fingal |
| Type | Bus | Distance | 380m | Stop | Church | Route | 192 | Destination | Balbriggan Station | Provider | Tfi Local Link Louth Meath Fingal |
| Type | Bus | Distance | 390m | Stop | Church | Route | 191 | Destination | Mountain View | Provider | Balbriggan Express |
| Type | Bus | Distance | 390m | Stop | Church | Route | 192 | Destination | Swords Pavilions | Provider | Tfi Local Link Louth Meath Fingal |
| Type | Bus | Distance | 390m | Stop | Church | Route | 191 | Destination | Eden Quay, Stop 301 | Provider | Balbriggan Express |
| Type | Bus | Distance | 520m | Stop | Gough's Corner | Route | 192 | Destination | Balbriggan Station | Provider | Tfi Local Link Louth Meath Fingal |
| Type | Bus | Distance | 520m | Stop | Gough's Corner | Route | 191 | Destination | Mountain View | Provider | Balbriggan Express |
Property Facilities
- Parking
- Gas Fired Central Heating
BER Details

Statistics
10/04/2024
Entered/Renewed
3,291
Property Views
Check off the steps to purchase your new home
Use our Buying Checklist to guide you through the whole home-buying journey.

Similar properties
€325,000
32 Grange Avenue, Gormanston Road, Stamullen, Co Meath, K32R8613 Bed · 2 Bath · Semi-D€340,000
7 Elvana, Stamullen, Co. Meath, K32XC893 Bed · 3 Bath · Semi-D€420,000
Armoin, Main Street, Naul, Co. Dublin3 Bed · 3 Bath · Detached€420,000
4 Gracemeadow Avenue, Stamullen, Co. Meath, K32DK464 Bed · 3 Bath · Semi-D
€425,000
Collierstown, Bellewstown, Drogheda, Co Meath, A92RWR23 Bed · 2 Bath · Detached€595,000
Mt Hawthorn, Tobersool Lane, Balbriggan, Co. Dublin, K32V9984 Bed · 2 Bath · Detached€650,000
Flemington Road, Balbriggan, Co. Dublin5 Bed · 3 Bath · Detached€675,000
Stamullen Road, Gormanston, Co. Meath, K32DW405 Bed · 4 Bath · Bungalow€725,000
San Michele, Hodgestown, Naul, Co. Meath, K32R6503 Bed · 2 Bath · Bungalow€745,000
Hillside, Knocknagin Road, Balbriggan, Co. Dublin, K32DC975 Bed · 3 Bath · Detached€1,200,000
Lower Commons, Garristown, Co. Dublin, A42HY644 Bed · 4 Bath · Detached
Daft ID: 119191441


Ailish Wall MIPAV
SALE AGREEDThinking of selling?
Ask your agent for an Advantage Ad
- • Top of Search Results with Bigger Photos
- • More Buyers
- • Best Price

Home Insurance
Quick quote estimator
