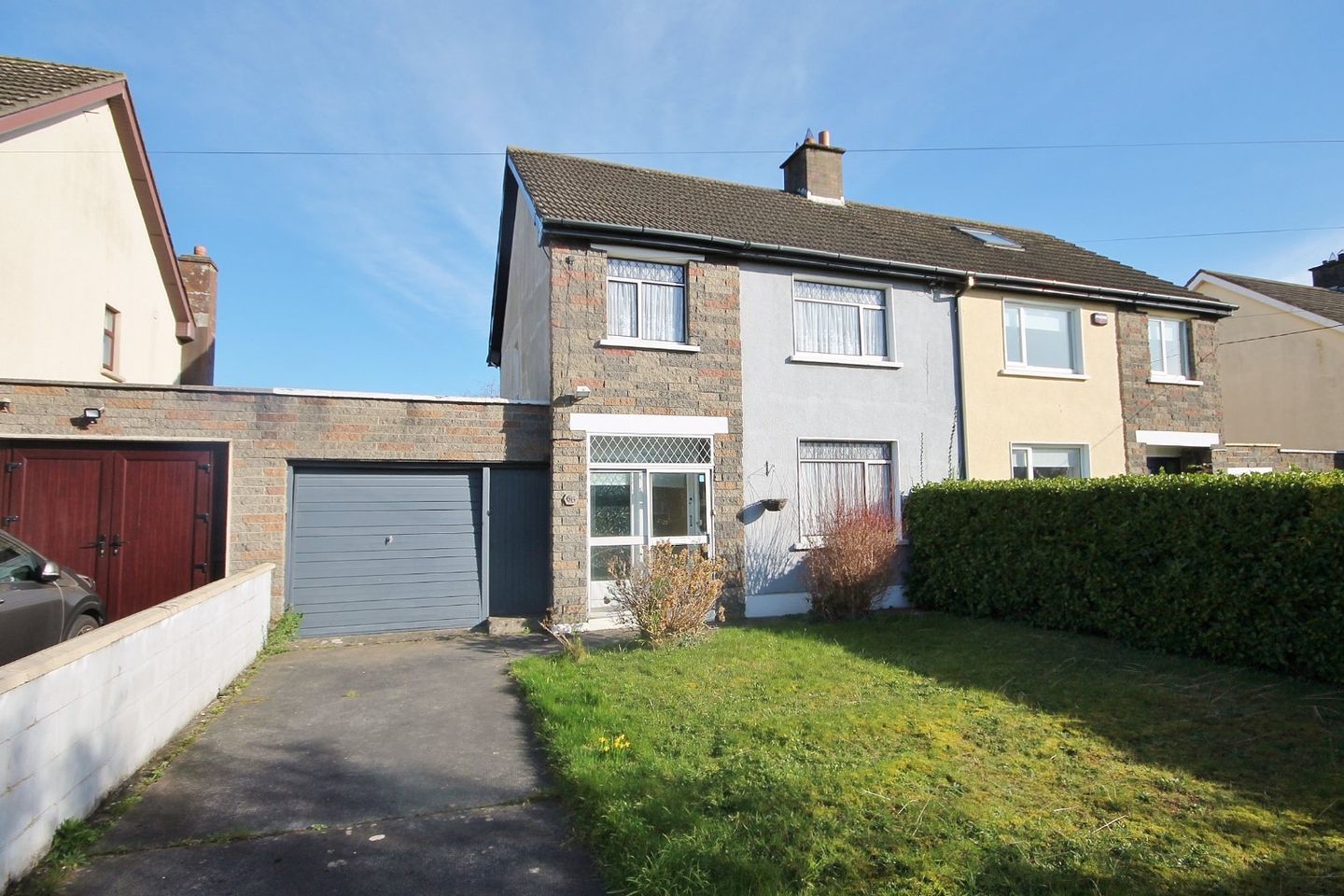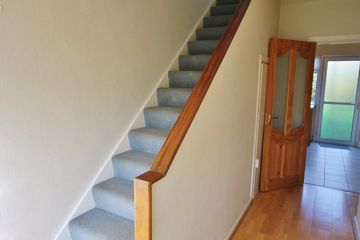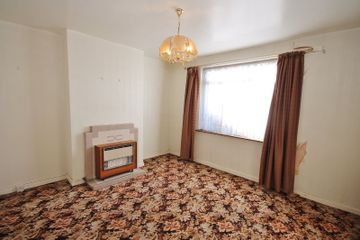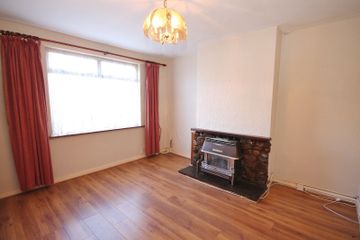


+12

16
66 Glenmaroon Road, Palmerstown, Dublin 20, D20DD28
€450,000
SALE AGREED3 Bed
1 Bath
99 m²
Semi-D
Description
- Sale Type: For Sale by Private Treaty
- Overall Floor Area: 99 m²
DNG are delighted to present 66 Glenmaroon Road, a light filled 3 bedroom semi-detached home with a large side garage an a spacious 53 foot long rear garden. For parties seeking even more space, this lovely home comes to the market with full planning permission for a large double extension.
66 Glenmaroon Road measures a substantial 120 sq.m/1,292 sq.ft including the large side garage. To the front is a gated driveway flanked by a large garden and to the rear is a private garden which is laid in lawn. This wonderful garden measures an impressive 53 foot long x 32 foot.
Internally the property is in need of modernisation but with some imagination it could easily be transformed into an impressive family home. There is fantastic opportunity to extend or to convert the attic, a project successfully undertaken by some neighbouring homes.
Well proportioned accommodation comprises of a light filled hallway, large living room to the front, a dining room and a kitchen with access to the garden. Upstairs are three large bedrooms and a tiled bathroom. To the side of the property is the large garage (24 foot long x 11 foot wide).
66 Glenmaroon Road is ideally located on one of Palmerstown's most highly regarded and sought after roads. This property enjoys the best of both worlds, as it is away from the hustle and bustle, while still enjoying easy access to every conceivable amenity. Within close proximity of the N4/M4/M50/M7, as well as a host of other amenities that include shops, schools, public transport, Phoenix Park and sporting facilities.
Porch
Hall 2.05m x 4.28. Wide entrance hallway with wood flooring and under stair storage space
Living Room 4.02m x 3.66m. Spacious living room to the front with carpeted flooring and a gas fireplace
Dining Room 3.46m x 3.93m. Large dining room to the rear with wood flooring and a gas fireplace
Kitchen 2.62m x 2.95m. Fully fitted kitchen to the rear with access to the garden
Landing 2.1m x 3.53m. Large landing with carpered flooring, a hot linen press and access to the attic
Bedroom 1 3.98m x 3.9m. Spacious double bedroom to the rear with carpeted flooring
Bedroom 2 3.36m x 3.65m. Large double bedroom to the front with carpeted flooring
Bedroom 3 2.7m x 2.3m. Single bedroom to the front with carpetd flooring
Bathroom 2.05m x 1.66m. Tiled bathroom with a shower, wc and whb
Garage 3.35m x 7.37m. Huge garage to the side of the property

Can you buy this property?
Use our calculator to find out your budget including how much you can borrow and how much you need to save
Property Features
- Spacious 53 foot long garden
- Large side garage
- Gated driveway to the front
- In need of modernisation
- Full planning permission to extend
- Planning for a double side extension
- Quiet tree lined road
- Chain free sale
- 99 sq.m/1,065 sq.ft (Excluding garage)
- 120 sq.m/1,292 sq.ft (Including garage)
Map
Map
Local AreaNEW

Learn more about what this area has to offer.
School Name | Distance | Pupils | |||
|---|---|---|---|---|---|
| School Name | St Brigid's Girls National School | Distance | 150m | Pupils | 344 |
| School Name | St Lorcans Boys National School | Distance | 190m | Pupils | 363 |
| School Name | Linn Dara Schools | Distance | 200m | Pupils | 50 |
School Name | Distance | Pupils | |||
|---|---|---|---|---|---|
| School Name | Mary Queen Of Angels 2 | Distance | 690m | Pupils | 112 |
| School Name | Stewarts School | Distance | 700m | Pupils | 129 |
| School Name | St Louise De Marillac Primary School | Distance | 730m | Pupils | 262 |
| School Name | Bainrion Na Naingeal | Distance | 730m | Pupils | 160 |
| School Name | St Michaels Spec School | Distance | 1.1km | Pupils | 160 |
| School Name | Mount Sackville Primary School | Distance | 1.3km | Pupils | 194 |
| School Name | St Ultan's Primary School | Distance | 1.6km | Pupils | 366 |
School Name | Distance | Pupils | |||
|---|---|---|---|---|---|
| School Name | Palmerestown Community School | Distance | 560m | Pupils | 800 |
| School Name | Caritas College | Distance | 680m | Pupils | 169 |
| School Name | St Johns College De La Salle | Distance | 1.2km | Pupils | 283 |
School Name | Distance | Pupils | |||
|---|---|---|---|---|---|
| School Name | St. Seton's Secondary School | Distance | 1.2km | Pupils | 0 |
| School Name | Mount Sackville Secondary School | Distance | 1.3km | Pupils | 673 |
| School Name | Kylemore College | Distance | 1.3km | Pupils | 454 |
| School Name | The King's Hospital | Distance | 1.4km | Pupils | 730 |
| School Name | St. Dominic's College Ballyfermot | Distance | 1.6km | Pupils | 323 |
| School Name | Castleknock College | Distance | 2.0km | Pupils | 741 |
| School Name | Collinstown Park Community College | Distance | 2.1km | Pupils | 581 |
Type | Distance | Stop | Route | Destination | Provider | ||||||
|---|---|---|---|---|---|---|---|---|---|---|---|
| Type | Bus | Distance | 370m | Stop | The Oval | Route | C4 | Destination | Maynooth | Provider | Dublin Bus |
| Type | Bus | Distance | 370m | Stop | The Oval | Route | C1 | Destination | Adamstown Station | Provider | Dublin Bus |
| Type | Bus | Distance | 370m | Stop | The Oval | Route | C3 | Destination | Maynooth | Provider | Dublin Bus |
Type | Distance | Stop | Route | Destination | Provider | ||||||
|---|---|---|---|---|---|---|---|---|---|---|---|
| Type | Bus | Distance | 370m | Stop | The Oval | Route | P29 | Destination | Adamstown Station | Provider | Dublin Bus |
| Type | Bus | Distance | 370m | Stop | The Oval | Route | C6 | Destination | Maynooth | Provider | Dublin Bus |
| Type | Bus | Distance | 370m | Stop | The Oval | Route | 26 | Destination | Liffey Valley | Provider | Dublin Bus |
| Type | Bus | Distance | 370m | Stop | The Oval | Route | C2 | Destination | Adamstown Station | Provider | Dublin Bus |
| Type | Bus | Distance | 370m | Stop | The Oval | Route | 52 | Destination | Leixlip Intel | Provider | Dublin Bus |
| Type | Bus | Distance | 370m | Stop | The Oval | Route | C5 | Destination | Maynooth | Provider | Dublin Bus |
| Type | Bus | Distance | 390m | Stop | The Oval | Route | X30 | Destination | Ucd Belfield | Provider | Dublin Bus |
Virtual Tour
BER Details

BER No: 116380122
Energy Performance Indicator: 345.0 kWh/m2/yr
Statistics
04/03/2024
Entered/Renewed
3,002
Property Views
Check off the steps to purchase your new home
Use our Buying Checklist to guide you through the whole home-buying journey.

Similar properties
€449,000
4 Palmers Avenue, Palmerstown Manor, Palmerstown, Dublin 20, D20V3433 Bed · 3 Bath · Semi-D€495,000
64 Liffey Avenue, Liffey Valley Park, Lucan, Co. Dublin, K78WD263 Bed · 1 Bath · Semi-D€540,000
10 Mulberry Crescent, Castleknock, Castleknock, Dublin 15, D15E6W04 Bed · 3 Bath · Detached€550,000
10 Mulberry Park, Castleknock, Castleknock, Dublin 15, D15X2F14 Bed · 3 Bath · Semi-D
€640,000
64 Belgrove Lawn, Chapelizod, Dublin 20, D20AW624 Bed · 2 Bath · Semi-D€725,000
64 Diswellstown Way, Hamilton Park, Castleknock, Dublin 15, D15TK6A4 Bed · 3 Bath · Semi-D€725,000
52 Diswellstown Way, Hamilton Park, Castleknock, D15X2PT4 Bed · 4 Bath · Semi-D€800,000
10 Luttrellstown Oaks, Castleknock, Carpenterstown, Dublin 15, D15WFP44 Bed · 3 Bath · Detached€875,000
6 Diswellstown Manor, Castleknock, Dublin 15, D15CC014 Bed · 3 Bath · Semi-D€1,000,000
16 The Beeches, Castleknock, Castleknock, Dublin 15, D15T6N45 Bed · 5 Bath · Detached€1,400,000
12 Farmleigh Park, Castleknock Dublin 15, Castleknock, Dublin 155 Bed · 5 Bath · Semi-D
Daft ID: 119093055


Eoin Gorry
SALE AGREEDThinking of selling?
Ask your agent for an Advantage Ad
- • Top of Search Results with Bigger Photos
- • More Buyers
- • Best Price

Home Insurance
Quick quote estimator
