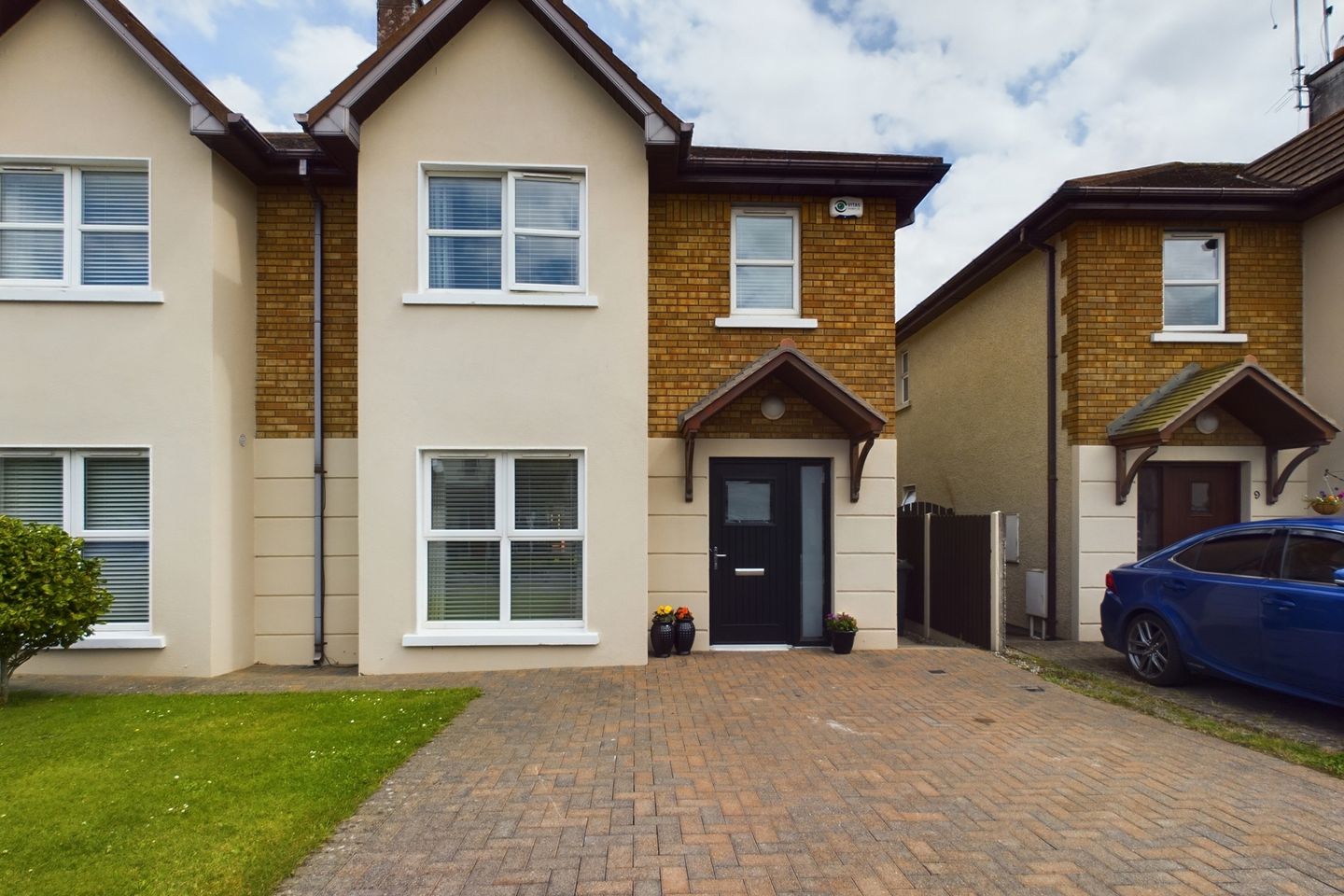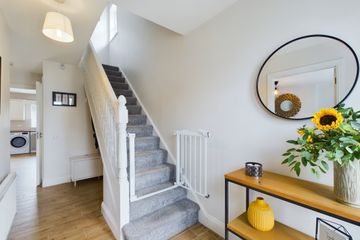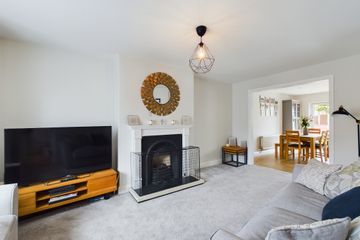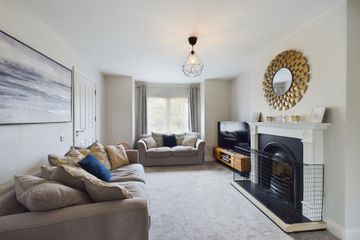


+21

25
8 Glenside, Ballycarnane Woods, Tramore, Co. Waterford, X91H6R0
Price on Application
SALE AGREED3 Bed
3 Bath
104 m²
Semi-D
Description
- Sale Type: For Sale by Private Treaty
- Overall Floor Area: 104 m²
A delightful, beautifully appointed 3 bedroom semi-detached family residence, boasting a lovely bright welcoming interior. This stylish modern residence is perfect for first time buyers, those looking to downsize or investors.
Superbly conveniently located in the highly sought after Ballycarnane Woods development near Holy Cross School, Summerhill shopping centre, Tramore beach, bus routes, while also enjoying easy access to the outer ring road to Waterford City.
The accommodation on the ground floor consists of a bright entrance hallway, stylish open plan living room, open plan contemporary kitchen and dining room, guest wc, and on the first floor 3 bedrooms, the master bedroom with an ensuite and main bathroom. The property boasts gas fired central heating and double glazed windows throughout.
This stunning home has instant kerb appeal with the front of the property showcasing a charming cobble block driveway providing off-street parking convenience with a composite front door that exudes both style and security. The meticulously cared-for rear garden is a highlight, featuring a spacious patio area and a shed for added functionality.
No. 8 is presented in turn key condition effortlessly combining modern comforts with a warm and inviting ambiance. Luckily for the new owners they will need to do nothing when they move into this fantastic home.
Ground Floor:
Entrance Hall: 5.56m x 1.84m (18' 3" x 6' 0") Tiled flooring.
Open plan living room: 5.78m x 3.63m (19' 0" x 11' 11") Carpet flooring, solid fuel fire and TV point.
Open plan Kitchen/Dining room: 4.38m x 5.59m (14' 4" x 18' 4") Timber flooring, fitted kitchen, recessed lighting, French doors to patio and garden at rear.
Guest wc: 1.44m x 1.44m (4' 9" x 4' 9") Tiled flooring, wc and vanity unit with wash hand basin.
First Floor:
Landing: 2.55m x 3.01m (8' 4" x 9' 11") Carpet flooring, hot press and hatch to attic.
Bathroom: 2.16m x 2.15m (7' 1" x 7' 1") Tiled flooring, shower over bath, wc and wash hand basin.
Master Bedroom 1: 4.63m x 3.31m (15' 2" x 10' 10") Carpet flooring, built in wardrobe and radiator.
En suite: 1.49m x 2.15m (4' 11" x 7' 1") Tiled flooring, vanity unit with wash hand basin, wc and electric shower.
Bedroom 2: 4.89m x 2.91m (16' 1" x 9' 7") Carpet flooring and radiator.
Bedroom 3: 3.05m x 2.55m (10' 0" x 8' 4") Single bedroom with carpet flooring and radiator.
Outside and Services:
Features: Modern 3 bedroom semi detached residence with a living area of c. 1122 sq. ft.
Highly desirable neighbourhood.
Gas fired central heating.
PVC double glazed windows.
Composite front door.
Cobble block driveway to front with off road parking and side entrance.
Beautiful easily maintained back garden with spacious patio.
Fantastic location with schools, creches, town centre, shopping facilities, bus routes are all within walking distance.

Can you buy this property?
Use our calculator to find out your budget including how much you can borrow and how much you need to save
Property Features
- Exceptionally presented in walk-in condition.
- Sought-after neighbourhood.
- Ideal home for first time buyers.
- A host of amenities on the doorstep including schools, creches, numerous shops, town centre and bus routes.
Map
Map
Local AreaNEW

Learn more about what this area has to offer.
School Name | Distance | Pupils | |||
|---|---|---|---|---|---|
| School Name | Holly Cross National School Tramore | Distance | 340m | Pupils | 599 |
| School Name | Glor Na Mara National School | Distance | 900m | Pupils | 406 |
| School Name | Tramore Etns | Distance | 1.1km | Pupils | 161 |
School Name | Distance | Pupils | |||
|---|---|---|---|---|---|
| School Name | Gaelscoil Philib Barún | Distance | 1.5km | Pupils | 199 |
| School Name | Fenor National School | Distance | 4.4km | Pupils | 168 |
| School Name | Butlerstown National School | Distance | 6.7km | Pupils | 245 |
| School Name | Dunhill National School | Distance | 6.7km | Pupils | 88 |
| School Name | Ballybeg National School | Distance | 8.6km | Pupils | 318 |
| School Name | St. Martins Special School | Distance | 9.4km | Pupils | 88 |
| School Name | Ballygunner National School | Distance | 9.7km | Pupils | 662 |
School Name | Distance | Pupils | |||
|---|---|---|---|---|---|
| School Name | Ardscoil Na Mara | Distance | 620m | Pupils | 1218 |
| School Name | Gaelcholáiste Phort Láirge | Distance | 8.2km | Pupils | 177 |
| School Name | St Angela's Secondary School | Distance | 9.8km | Pupils | 972 |
School Name | Distance | Pupils | |||
|---|---|---|---|---|---|
| School Name | St Paul's Community College | Distance | 10.0km | Pupils | 710 |
| School Name | Presentation Secondary School | Distance | 10.2km | Pupils | 432 |
| School Name | Newtown School | Distance | 10.7km | Pupils | 396 |
| School Name | Mount Sion Cbs Secondary School | Distance | 10.8km | Pupils | 424 |
| School Name | De La Salle College | Distance | 10.9km | Pupils | 1090 |
| School Name | Our Lady Of Mercy Secondary School | Distance | 11.1km | Pupils | 497 |
| School Name | Waterpark College | Distance | 11.2km | Pupils | 551 |
Type | Distance | Stop | Route | Destination | Provider | ||||||
|---|---|---|---|---|---|---|---|---|---|---|---|
| Type | Bus | Distance | 230m | Stop | Clairin Wood | Route | 360 | Destination | Waterford | Provider | Bus Éireann |
| Type | Bus | Distance | 230m | Stop | Clairin Wood | Route | 358 | Destination | Waterford Clock Twr | Provider | Tfi Local Link Waterford |
| Type | Bus | Distance | 230m | Stop | Clairin Wood | Route | 367 | Destination | Dungarvan | Provider | Tfi Local Link Waterford |
Type | Distance | Stop | Route | Destination | Provider | ||||||
|---|---|---|---|---|---|---|---|---|---|---|---|
| Type | Bus | Distance | 230m | Stop | Clairin Wood | Route | 367 | Destination | Tramore | Provider | Tfi Local Link Waterford |
| Type | Bus | Distance | 230m | Stop | Clairin Wood | Route | 360 | Destination | Crobally Heights | Provider | Bus Éireann |
| Type | Bus | Distance | 230m | Stop | Clairin Wood | Route | 358 | Destination | Tramore | Provider | Tfi Local Link Waterford |
| Type | Bus | Distance | 300m | Stop | Holy Cross School | Route | 360 | Destination | Crobally Heights | Provider | Bus Éireann |
| Type | Bus | Distance | 330m | Stop | Holy Cross School | Route | 360 | Destination | Waterford | Provider | Bus Éireann |
| Type | Bus | Distance | 360m | Stop | Tesco Tramore | Route | 360a | Destination | Waterford | Provider | Bus Éireann |
| Type | Bus | Distance | 370m | Stop | Tesco Tramore | Route | 367 | Destination | Dungarvan | Provider | Tfi Local Link Waterford |
Virtual Tour
BER Details

BER No: 107983553
Statistics
29/03/2024
Entered/Renewed
4,577
Property Views
Check off the steps to purchase your new home
Use our Buying Checklist to guide you through the whole home-buying journey.

Similar properties
€285,000
12A Cúil Beag, Tramore, Co. Waterford, X91W7Y03 Bed · 2 Bath · Semi-D€285,000
53 Cluain Mhór, Tramore, Co. Waterford, X91C8C93 Bed · 2 Bath · Semi-D€295,000
55 Rocksprings, Clarinwood, Tramore, Co. Waterford, X91H3C63 Bed · 2 Bath · Semi-D€310,000
23 The Strand, Somerville, Tramore, Co. Waterford, X91AK744 Bed · 3 Bath · Semi-D
€310,000
23 Fairways, Ballycarnane Woods, Tramore, Co. Waterford, X91X7K33 Bed · 2 Bath · Semi-D€320,000
72 Meadowbrook, Tramore, Co. Waterford, X91Y2X53 Bed · 2 Bath · Semi-D€330,000
14 Glenside, Ballycarnane Woods, Tramore, Co. Waterford, X91X8H33 Bed · 3 Bath · Semi-D€340,000
80 Cluain Larach, Knockenduff, Tramore, Co. Waterford, X91HKN13 Bed · 3 Bath · Semi-D€350,000
23 Queen's Street, Tramore, Co. Waterford, X91VK843 Bed · 1 Bath · Terrace€365,000
46 Cluain Mhór, Tramore, Co. Waterford, X91H2C14 Bed · 3 Bath · Semi-D€420,000
21 Crobally Heights, Tramore, Co. Waterford, X91CX275 Bed · 3 Bath · Semi-D€450,000
4 Glen Road, Tramore, Co. Waterford, X91KV445 Bed · 2 Bath · Detached
Daft ID: 119081770


Sales Department
SALE AGREEDThinking of selling?
Ask your agent for an Advantage Ad
- • Top of Search Results with Bigger Photos
- • More Buyers
- • Best Price

Home Insurance
Quick quote estimator
