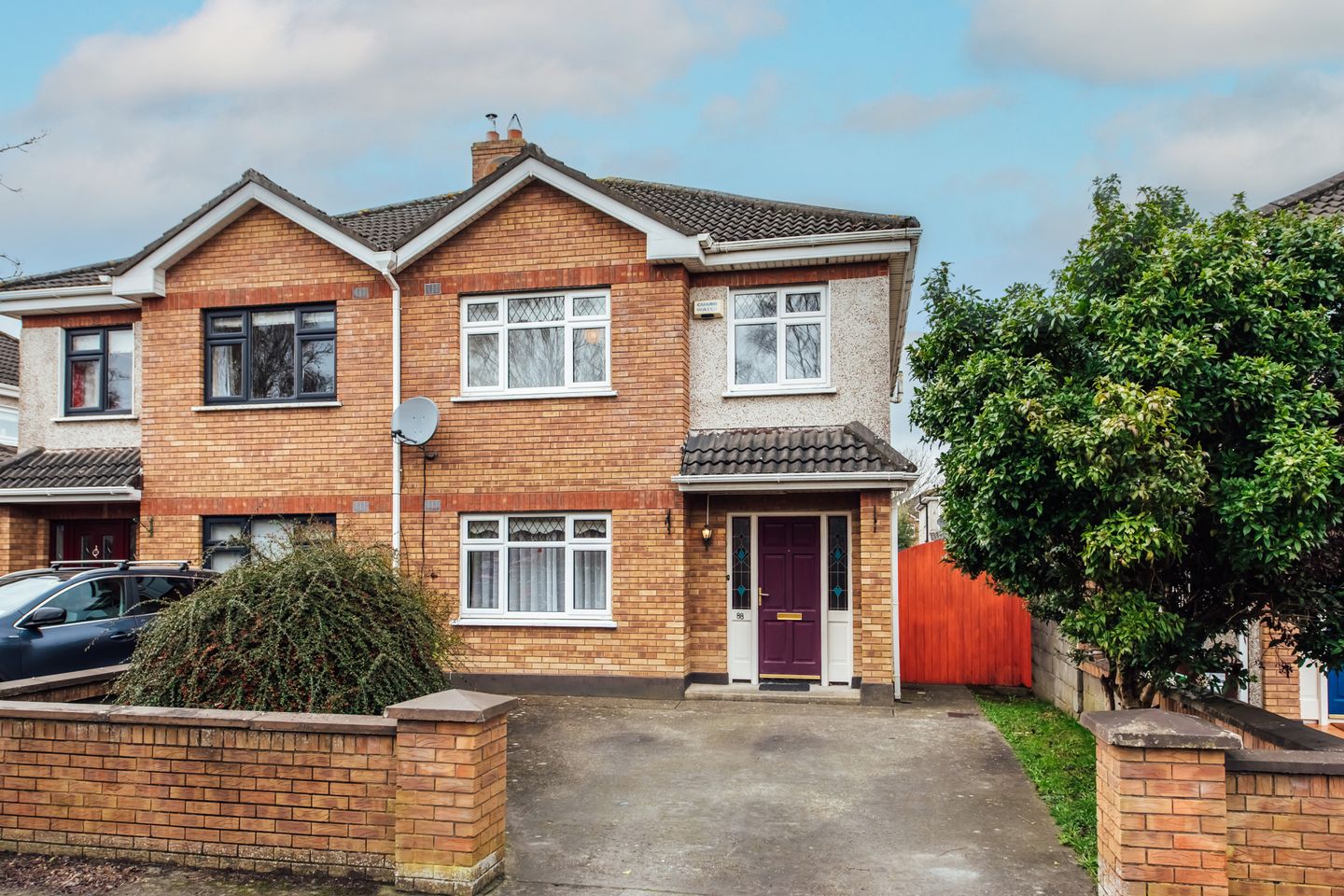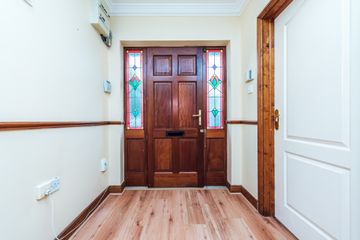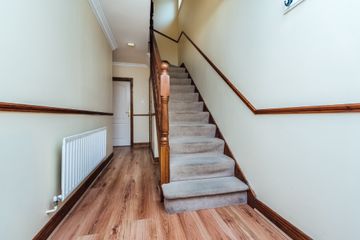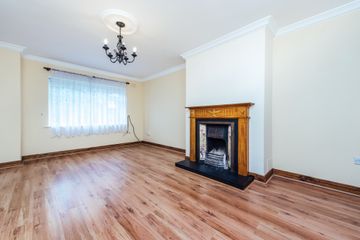


+20

24
88 Aylmer Park,, Naas,, Co. Kildare, W91NXY9
€410,000
SALE AGREED4 Bed
3 Bath
115 m²
Semi-D
Description
- Sale Type: For Sale by Private Treaty
- Overall Floor Area: 115 m²
Sherry FitzGerald O’Reilly welcome you to 88 Aylmer Park, a 4 bedroomed semi detached home set in a tree lined cul de sac in the ever popular Aylmer Park estate.
Aylmer Park is a family friendly estate, with large green areas. It is ideally located on the Monread road, adjacent to the exit for the M7/N7 and a short drive to the Arrow Rail station in Sallins. Aylmer Park is close to a host of amenities such as shops, schools, pub, leisure centre, cinema, crèche, cafes, GAA club and the Monread Park and playground.
The accommodation in this fine property comprises hallway, sitting room, kitchen/dining room, utility room, and guest wc. Upstairs 4 bedrooms (1 en-suite), family bathroom.
Hallway 5.33m x 1.77m. This is a bright hallway with a laminate oak floor and carpet fitted to the stairs.
Living Room 5.6m x 3.73m. The living room is very spacious and boasts a superb cast iron fireplace with a wooden surround. With double doors to the dining area.
Kitchen/Dining Area 7.33m x 5.59m. The kitchen/dining room is a lovely bright, broad space of dual aspect with attractive wood panelling on the kitchen ceiling, and a sliding door to the patio from the Dining area. It features a modern kitchen with both wall and floor cabinets and is fitted with a cooker with gas hob and dishwasher.
Utility Room 1.53m x 1.28m. The utility is fitted with a washing machine and tumble dryer, with a linoleum floor and gas boiler.
Guest WC 1.62m x 0.77m. The guest wc has a linoleum floor, wc and wash basin .
Upstairs
Landing 3.9m x 3m. The landing is favoured with natural light from the window on return. The stairs and landing have a carpet floor. Hotpress off and attic access.
Bedroom 1 1.5m x 2.92m. This generous bedroom to the front has a selection of fitted wardrobes and a carpet floor.
En-Suite 1.85m x 1.5m. The en-suite includes wc, wash hand basin and shower with tiling to floor and surrounds.
Bedroom 2 3.92m x 2.52m. A double room with rear view, it has a built- in wardrobe with dressing table.
Bedroom 3 3m x 2.5m. This is a double room with view of the rear garden. It features built in wardrobes and carpet floor.
Bedroom 4 2.91m x 2.43m. A single bedroom with front view, fitted wardrobe and shelving.
Bathroom 1.96m x 1.67m. The bathroom combines wc, wash hand basin and bath with electric shower. It has a tiled floor and surrounds.
Outside The front garden is planted with shrubs and there is parking for one car in the driveway. There is gated side access to the rear garden. The spacious rear garden is in lawn with a patio outside the dining room doors and is planted with spring bulbs and palm trees. With wooden shed.

Can you buy this property?
Use our calculator to find out your budget including how much you can borrow and how much you need to save
Property Features
- Built circa 1986.
- Extends to a generous 115m2 approximately.
- Family friendly home in a prime location.
- uPVC double glazed windows.
- Natural gas central heating.
- Off street parking for 1 car.
- Spacious rear garden in lawn with patio, shrubs and wooden shed.
- Upvc fascia and soffits.
- Fitted with alarm system.
- Appliances included.
Map
Map
Local AreaNEW

Learn more about what this area has to offer.
School Name | Distance | Pupils | |||
|---|---|---|---|---|---|
| School Name | Scoil Bhríde | Distance | 1.0km | Pupils | 646 |
| School Name | St David's National School | Distance | 1.6km | Pupils | 95 |
| School Name | Mercy Convent Primary School | Distance | 1.8km | Pupils | 540 |
School Name | Distance | Pupils | |||
|---|---|---|---|---|---|
| School Name | St Laurences National School | Distance | 1.8km | Pupils | 663 |
| School Name | St Corban's Boys National School | Distance | 2.4km | Pupils | 504 |
| School Name | Holy Child National School Naas | Distance | 2.4km | Pupils | 473 |
| School Name | Naas Community National School | Distance | 4.4km | Pupils | 295 |
| School Name | Scoil Bhríde, Kill | Distance | 4.4km | Pupils | 654 |
| School Name | Gaelscoil Nas Na Riogh | Distance | 4.4km | Pupils | 406 |
| School Name | Killashee Multi-denoninational National School | Distance | 5.1km | Pupils | 241 |
School Name | Distance | Pupils | |||
|---|---|---|---|---|---|
| School Name | Coláiste Naomh Mhuire | Distance | 1.9km | Pupils | 1072 |
| School Name | Naas Cbs | Distance | 2.2km | Pupils | 1014 |
| School Name | Gael-choláiste Chill Dara | Distance | 2.5km | Pupils | 389 |
School Name | Distance | Pupils | |||
|---|---|---|---|---|---|
| School Name | Naas Community College | Distance | 3.0km | Pupils | 740 |
| School Name | Piper's Hill College | Distance | 4.5km | Pupils | 1008 |
| School Name | Scoil Mhuire Community School | Distance | 7.3km | Pupils | 1162 |
| School Name | Clongowes Wood College | Distance | 8.8km | Pupils | 442 |
| School Name | St Farnan's Post Primary School | Distance | 9.0km | Pupils | 518 |
| School Name | Blessington Community College | Distance | 10.2km | Pupils | 627 |
| School Name | Newbridge College | Distance | 10.9km | Pupils | 909 |
Type | Distance | Stop | Route | Destination | Provider | ||||||
|---|---|---|---|---|---|---|---|---|---|---|---|
| Type | Bus | Distance | 610m | Stop | Naas Odeon Cinema | Route | 126n | Destination | Newbridge | Provider | Go-ahead Ireland |
| Type | Bus | Distance | 610m | Stop | Naas Odeon Cinema | Route | 126d | Destination | Out Of Service | Provider | Go-ahead Ireland |
| Type | Bus | Distance | 610m | Stop | Naas Odeon Cinema | Route | 726 | Destination | Dublin Street, Kildare | Provider | Dublin Coach |
Type | Distance | Stop | Route | Destination | Provider | ||||||
|---|---|---|---|---|---|---|---|---|---|---|---|
| Type | Bus | Distance | 610m | Stop | Naas Odeon Cinema | Route | 126 | Destination | Rathangan | Provider | Go-ahead Ireland |
| Type | Bus | Distance | 610m | Stop | Naas Odeon Cinema | Route | Um12 | Destination | It Carlow | Provider | J.j Kavanagh & Sons |
| Type | Bus | Distance | 610m | Stop | Naas Odeon Cinema | Route | 126a | Destination | Rathangan | Provider | Go-ahead Ireland |
| Type | Bus | Distance | 610m | Stop | Naas Odeon Cinema | Route | 125 | Destination | Newbridge | Provider | Go-ahead Ireland |
| Type | Bus | Distance | 610m | Stop | Naas Odeon Cinema | Route | 126 | Destination | Newbridge | Provider | Go-ahead Ireland |
| Type | Bus | Distance | 610m | Stop | Naas Odeon Cinema | Route | 126t | Destination | Rathangan | Provider | Go-ahead Ireland |
| Type | Bus | Distance | 610m | Stop | Naas Odeon Cinema | Route | 126a | Destination | Kildare | Provider | Go-ahead Ireland |
Video
BER Details

BER No: 117199281
Energy Performance Indicator: 156.78 kWh/m2/yr
Statistics
06/03/2024
Entered/Renewed
3,327
Property Views
Check off the steps to purchase your new home
Use our Buying Checklist to guide you through the whole home-buying journey.

Similar properties
€380,000
9 Primrose Lane, Primrose Garden, Naas, Co. Kildare, W91VRX34 Bed · 3 Bath · Semi-D€425,000
7 Monread Meadows, Naas, Co. Kildare, W91WP304 Bed · 2 Bath · Semi-D€440,000
8 Meadow Court, Naas, Co. Kildare, W91F9CE4 Bed · 3 Bath · Detached€450,000
Johnstown Cottage, Johnstown, Co. Kildare, W91YW584 Bed · 5 Bath · End of Terrace
€460,000
215 Monread Heights, Naas, Co. Kildare, W91HXW64 Bed · 2 Bath · Semi-D€485,000
45 Kerdiff Close, Naas, Co Kildare, W91TNK44 Bed · 3 Bath · Semi-D€498,000
7 Oldtown Close, Naas, Co. Kildare, W91WK3R4 Bed · 3 Bath · Detached€499,000
13 Dun Na Riogh Walk, Naas, Co. Kildare, W91A6RF4 Bed · 3 Bath · Detached€525,000
14 The Stables, Castle Farm, Naas, Co. Kildare, W91FCY24 Bed · 3 Bath · Semi-D€525,000
41 Kings Court,, Naas,, Co. Kildare, W91PFP84 Bed · 3 Bath · Detached€530,000
20 Landen Park,, Oldtown Demesne,, Naas,, Co. Kildare, W91AW734 Bed · 4 Bath · Semi-D€535,000
41 The Bailey, Castlefarm, Naas, Co. Kildare, W91FX2N4 Bed · 3 Bath · Semi-D
Daft ID: 15597900


Sherry FitzGerald O'Reilly
SALE AGREEDThinking of selling?
Ask your agent for an Advantage Ad
- • Top of Search Results with Bigger Photos
- • More Buyers
- • Best Price

Home Insurance
Quick quote estimator
