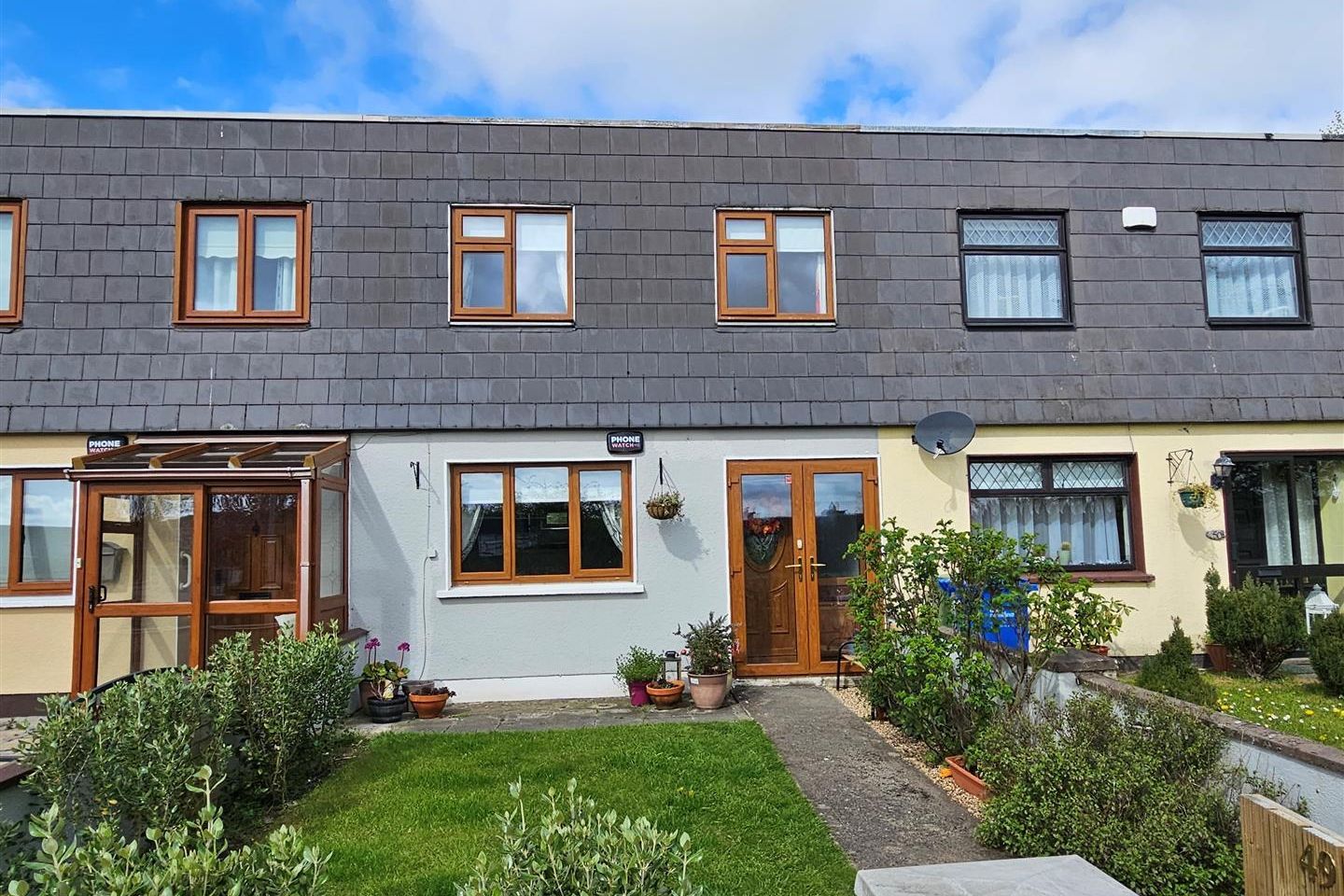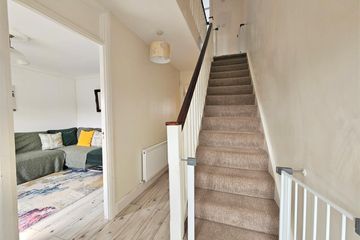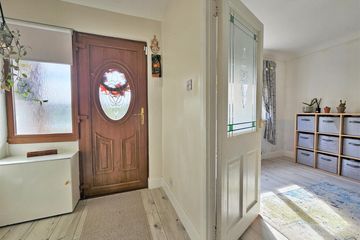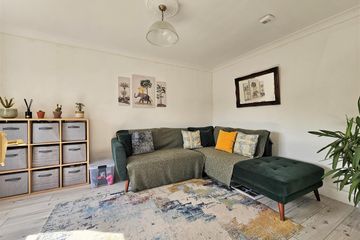


+11

15
49 Bishop Rogan Park, Kilcullen, Co. Kildare, R56VR98
€239,950
3 Bed
1 Bath
Terrace
Description
- Sale Type: For Sale by Private Treaty
Appleton Property have great pleasure in bring this three bedroomed extended mid terrace home to the market for sale, located in one of the long standing highly regarded developments in Kilcullen, Bishop Rogan Park. The internal accommodation is divided into entrance hallway, kitchen/diningroom with extension to the rear, livingroom, three spacious bedrooms and bathroom. To the front of the house there is ample parking, with a path to the front door through the lawned front garden. To the rear the garden there is a block bult shed, raised decking with sandstone pebble area designed in a low maintenance fashion. With Oil Fired Central Heating with modern boiler and PVC double glazed windows and doors, this property is in a high speed fibre broadband area. The property has been re plumbed in recent times. With pedestrian pathway past the lawn tennis club to town centre. Opportunities to acquire a three bedroomed home in Kilcullen at this level are few and far between. We expect interest to be brisk. Early viewing is well advised. Kilcullen is a popular town of c. 4000 inhabitants c. 25 miles from Dublin. With M9 motorway connection, a selection of primary schools in the area, a highly regarded secondary school, a broad selection of sporting, social, community and recreational clubs and associations, Kilcullen is a highly sought after location. Viewing is strictly by appointment with sole selling agents, Austin Egan MIPAV, of Appleton Property, Kilcullen.
Accommodation:
Entrance Porch: 1.5m x 0.5m
Storm porch with double glazed glass panel doors, tiled floor, wall light.
Entrance Hallway: 4.8m x 1.7m
Bright entrance hallway with contemporary grey laminate timber flooring, fitted storage beneath stairs, PVC door with glass panel to the side and oval glass panel to the door with roller blind.
Livingroom: 4.4m x 3.1m
Well proportioned livingroom with contemporary laminate grey floor. Coving and cornice, curtains and pole, roller blind.
Kitchen/Diningroom: 5.4m x 4.9m
Extended kitchen/diningroom incorporating dining area and functional kitchen
Kitchen: 4.2m x 2.2m
Functional kitchen in extension with modern fully fitted kitchen units, recessed lighting, white timber venetian blinds, PVC rear door and side panel. Integrated dishwasher, free standing cooker, extractor and washing machine included. Fridge freezer excluded.
Dining: 4.9m x 3.2m
Large dining area with ample space for large dining table. With tiled floor and solid fuel stove. Shelving to recessed either side of fireplace. Recessed lighting.
Landing: 3.0m x 1.8m
Carpeted floor with hotpress adjacent, with factory insulated tank and storage
Bedroom 1: 4.5m x 2.8m
Main bedroom. Spacious room with carpeted floor, wall to wall built in wardrobes, curtains and pole and roller blind.
Bedroom 2: 3.7m x 3.0m
Rear bedroom, carpeted floor, built in wardrobe closet, Roller Blind, Curtains and Poles.
Bedroom 3: 3.0m x 2.1m
Large single bedroom with carpeted floor, built in wardrobe, Roller Blind, Curtains and Pole.
Bathroom: 2.0m x 1.8m
Fully tiled bathroom floor to ceiling, with full bathroom suite and Triton shower over bath, whb in pedestal, wc, towel warming radiator.
Rear: Enclosed rear garden with block built shed, raised decking area with sandstone pebbled area.
Front: Front garden in lawn with pathway to front door and planted borders.

Can you buy this property?
Use our calculator to find out your budget including how much you can borrow and how much you need to save
Property Features
- Extended end terrace property in popular central location.
- With modern fully fitted kitchen and bathroom.
- PVC double glazed windows and external doors.
- High speed fibre broadband area.
- Oil fired central heating with modern boiler.
- Spacious property with well proportioned rooms.
- Easy walking distance to all the amenities of the town.
- Of interest to owner occupiers and investors, not previously rented.
- Selection of primary and secondary education in town with broad range of amenities
- M9 Motorway intersection, Park and Ride Rail links at Newbridge and Sallins.
Map
Map
Local AreaNEW

Learn more about what this area has to offer.
School Name | Distance | Pupils | |||
|---|---|---|---|---|---|
| School Name | Kilcullen National School | Distance | 1.1km | Pupils | 645 |
| School Name | Newbridge Educate Together National School | Distance | 2.5km | Pupils | 413 |
| School Name | Brannoxtown Community National School | Distance | 2.9km | Pupils | 83 |
School Name | Distance | Pupils | |||
|---|---|---|---|---|---|
| School Name | Athgarvan National School | Distance | 4.5km | Pupils | 308 |
| School Name | Two Mile House National School | Distance | 4.6km | Pupils | 236 |
| School Name | St. Joseph's National School Halverstown | Distance | 5.4km | Pupils | 42 |
| School Name | Gaescoil Chill Dara | Distance | 5.5km | Pupils | 331 |
| School Name | St Annes Special School | Distance | 6.2km | Pupils | 74 |
| School Name | St. Catherine Of Sienna | Distance | 6.3km | Pupils | 138 |
| School Name | Patrician Primary | Distance | 6.4km | Pupils | 340 |
School Name | Distance | Pupils | |||
|---|---|---|---|---|---|
| School Name | Cross And Passion College | Distance | 950m | Pupils | 831 |
| School Name | Curragh Community College | Distance | 6.3km | Pupils | 196 |
| School Name | Holy Family Secondary School | Distance | 6.4km | Pupils | 744 |
School Name | Distance | Pupils | |||
|---|---|---|---|---|---|
| School Name | Patrician Secondary School | Distance | 6.6km | Pupils | 921 |
| School Name | St Conleth's Community College | Distance | 6.8km | Pupils | 659 |
| School Name | Newbridge College | Distance | 7.0km | Pupils | 909 |
| School Name | Piper's Hill College | Distance | 8.0km | Pupils | 1008 |
| School Name | St Kevin's Community College | Distance | 9.4km | Pupils | 706 |
| School Name | Naas Community College | Distance | 9.8km | Pupils | 740 |
| School Name | Gael-choláiste Chill Dara | Distance | 10.0km | Pupils | 389 |
Type | Distance | Stop | Route | Destination | Provider | ||||||
|---|---|---|---|---|---|---|---|---|---|---|---|
| Type | Bus | Distance | 740m | Stop | Luí Na Gréine | Route | 130 | Destination | Naas | Provider | Go-ahead Ireland |
| Type | Bus | Distance | 740m | Stop | Luí Na Gréine | Route | 130 | Destination | Dublin | Provider | Go-ahead Ireland |
| Type | Bus | Distance | 740m | Stop | Luí Na Gréine | Route | 130a | Destination | Dublin | Provider | Go-ahead Ireland |
Type | Distance | Stop | Route | Destination | Provider | ||||||
|---|---|---|---|---|---|---|---|---|---|---|---|
| Type | Bus | Distance | 740m | Stop | Luí Na Gréine | Route | 880 | Destination | Naas | Provider | Tfi Local Link Kildare South Dublin |
| Type | Bus | Distance | 750m | Stop | Luí Na Gréine | Route | 130 | Destination | Kilcullen | Provider | Go-ahead Ireland |
| Type | Bus | Distance | 750m | Stop | Luí Na Gréine | Route | 880 | Destination | Carlow | Provider | Tfi Local Link Kildare South Dublin |
| Type | Bus | Distance | 750m | Stop | Luí Na Gréine | Route | 130 | Destination | Athy | Provider | Go-ahead Ireland |
| Type | Bus | Distance | 890m | Stop | Kilcullen | Route | 129 | Destination | Kilcullen | Provider | Tfi Local Link Kildare South Dublin |
| Type | Bus | Distance | 890m | Stop | Kilcullen | Route | Um06 | Destination | Leinster Street, Athy | Provider | J.j Kavanagh & Sons |
| Type | Bus | Distance | 890m | Stop | Kilcullen | Route | Um12 | Destination | It Carlow | Provider | J.j Kavanagh & Sons |
BER Details

Statistics
02/05/2024
Entered/Renewed
2,660
Property Views
Check off the steps to purchase your new home
Use our Buying Checklist to guide you through the whole home-buying journey.

Similar properties
€220,000
1023 Nicholastown, Kilcullen, Co. Kildare, R56HX583 Bed · 1 Bath · Semi-D€249,000
76 Bishop Rogan Park, Kilcullen, Co. Kildare, R56N2533 Bed · 1 Bath · Semi-D€250,000
1030 Nicholastown, Kilcullen, Co. Kildare, R56CK383 Bed · 2 Bath · Semi-D€295,000
12 The Avenue, Cnoc Na Gréine, Kilcullen, Co. Kildare, R56DR443 Bed · 3 Bath · Terrace
€300,000
22 Liffey Mill Avenue, Athgarvan, Co. Kildare, W12N8803 Bed · 3 Bath · Terrace€315,000
40 Curragh View, Brownstown, The Curragh, Co. Kildare, R56N8834 Bed · 3 Bath · Semi-D€315,000
15 The Crescent, Cnoc Na Gréine, Kilcullen, Co. Kildare, R56XC843 Bed · 3 Bath · Semi-D€325,000
3 Bed Semi Detached, Strettel Avenue, Strettel Avenue, Ballitore, Ballitore, Co. Kildare3 Bed · 3 Bath · Semi-D€350,000
"Fontstown Lodge", Fontstown, Kilcullen, Co. Kildare, R14E8663 Bed · 1 Bath · Detached€365,000
14 The Court, Cnoc Na Gréine, Kilcullen, Co. Kildare, R56DC954 Bed · 3 Bath · Detached€385,000
House Type B, Chapel Manor, Dunlavin, Co Wicklow, Chapel Manor, Dunlavin, Co Wicklow, Dunlavin, Co. Wicklow3 Bed · 2 Bath · Semi-D€395,000
House Type B, Chapel Manor, Chapel Manor, Dunlavin, Co. Wicklow3 Bed · 3 Bath · Semi-D
Daft ID: 119350400


Austin Egan MIPAV
045 482759Thinking of selling?
Ask your agent for an Advantage Ad
- • Top of Search Results with Bigger Photos
- • More Buyers
- • Best Price

Home Insurance
Quick quote estimator
